Кухня с белыми фасадами и полом из травертина – фото дизайна интерьера
Сортировать:
Бюджет
Сортировать:Популярное за сегодня
61 - 80 из 5 722 фото
1 из 3

I developed a floor plan that would remove the wall between the kitchen and laundry to create one large room. The door to the bathroom would be closed up. It was accessible from the bedroom on the other side. The room became 14’-10” by 11’-6”, large enough to include a small center island. Then I wrapped the perimeter walls with new white shaker style cabinets. We kept the sink under the window but made it a focal point with a white farm sink and new faucet. The range stayed in the same location below an original octagon window. The opposite wall is designed for function with full height storage on the left and a new side-by-side refrigerator with storage above. The new stacking washer and dryer complete the width of this new wall.
Mary Broerman, CCIDC
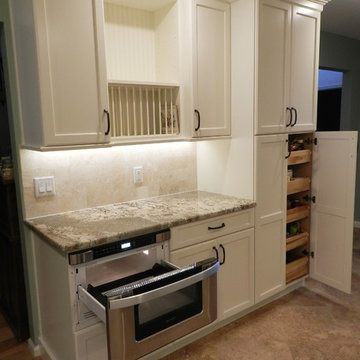
Signature Kitchen & Bath Design
На фото: п-образная кухня среднего размера в классическом стиле с обеденным столом, врезной мойкой, фасадами в стиле шейкер, белыми фасадами, гранитной столешницей, бежевым фартуком, фартуком из каменной плитки, техникой из нержавеющей стали и полом из травертина без острова
На фото: п-образная кухня среднего размера в классическом стиле с обеденным столом, врезной мойкой, фасадами в стиле шейкер, белыми фасадами, гранитной столешницей, бежевым фартуком, фартуком из каменной плитки, техникой из нержавеющей стали и полом из травертина без острова
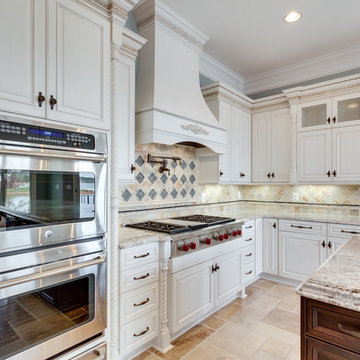
French Country Kitchen Design Spotsylvania, VA by Reico Kitchen & Bath
This kitchen features perimeter cabinets in UltraCraft Cabinetry's Plymouth door style, in Maple, with Arctic White paint and Brown Linen glaze. The island uses UltraCraft's Freedom door style, in Cherry, with a Low Sheen Chocolate stain.
You can find a Reico Kitchen & Bath showroom near you by visiting our website and clicking on the "showroom locator" link at the top of the page. https://www.reico.com/
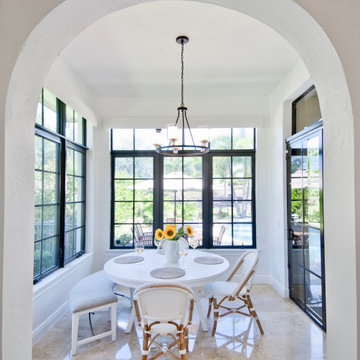
When a millennial couple relocated to South Florida, they brought their California Coastal style with them and we created a warm and inviting retreat for entertaining, working from home, cooking, exercising and just enjoying life! On a backdrop of clean white walls and window treatments we added carefully curated design elements to create this unique home.
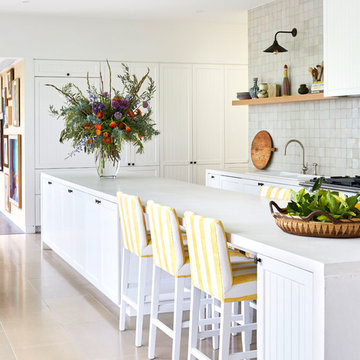
Beautiful Hampton Style Kitchen - Interior Design by Anna Spiro
Свежая идея для дизайна: большая параллельная кухня-гостиная в морском стиле с с полувстраиваемой мойкой (с передним бортиком), фасадами с утопленной филенкой, белыми фасадами, столешницей из кварцевого агломерата, белым фартуком, фартуком из плитки мозаики, техникой из нержавеющей стали, полом из травертина, островом и бежевым полом - отличное фото интерьера
Свежая идея для дизайна: большая параллельная кухня-гостиная в морском стиле с с полувстраиваемой мойкой (с передним бортиком), фасадами с утопленной филенкой, белыми фасадами, столешницей из кварцевого агломерата, белым фартуком, фартуком из плитки мозаики, техникой из нержавеющей стали, полом из травертина, островом и бежевым полом - отличное фото интерьера
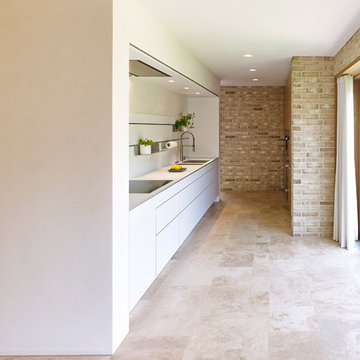
Geradlinige Küche in schlichtem Stil. Weitläufige Verglasung für Helligkeit.
На фото: прямая кухня-гостиная среднего размера в стиле модернизм с плоскими фасадами, белыми фасадами, белым фартуком, техникой под мебельный фасад, полом из травертина и бежевым полом с
На фото: прямая кухня-гостиная среднего размера в стиле модернизм с плоскими фасадами, белыми фасадами, белым фартуком, техникой под мебельный фасад, полом из травертина и бежевым полом с
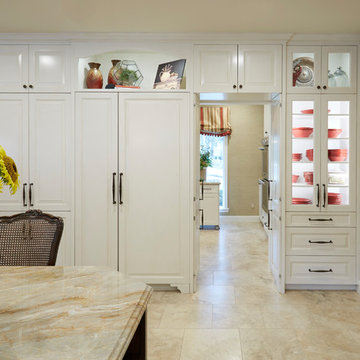
Идея дизайна: п-образная кухня среднего размера в классическом стиле с обеденным столом, с полувстраиваемой мойкой (с передним бортиком), фасадами с выступающей филенкой, белыми фасадами, гранитной столешницей, белым фартуком, фартуком из плитки кабанчик, техникой из нержавеющей стали, полом из травертина, островом и бежевым полом
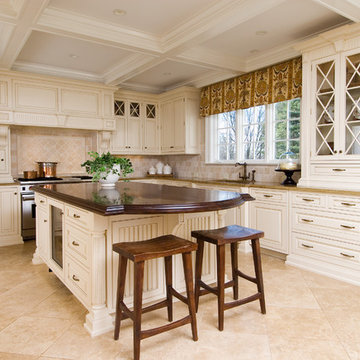
Edwardian Style, by True North Cabinets
Свежая идея для дизайна: п-образная кухня в классическом стиле с деревянной столешницей, обеденным столом, врезной мойкой, белыми фасадами, бежевым фартуком, техникой под мебельный фасад, полом из травертина и фартуком из известняка - отличное фото интерьера
Свежая идея для дизайна: п-образная кухня в классическом стиле с деревянной столешницей, обеденным столом, врезной мойкой, белыми фасадами, бежевым фартуком, техникой под мебельный фасад, полом из травертина и фартуком из известняка - отличное фото интерьера
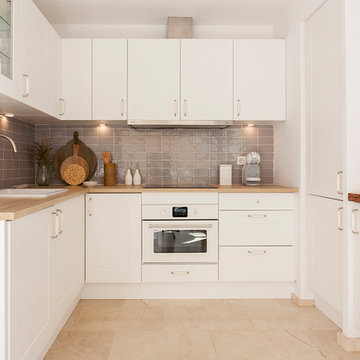
Le Sable Indigo Interiors
На фото: маленькая п-образная кухня в средиземноморском стиле с обеденным столом, монолитной мойкой, плоскими фасадами, белыми фасадами, серым фартуком, фартуком из керамической плитки, белой техникой, полом из травертина, полуостровом и бежевым полом для на участке и в саду
На фото: маленькая п-образная кухня в средиземноморском стиле с обеденным столом, монолитной мойкой, плоскими фасадами, белыми фасадами, серым фартуком, фартуком из керамической плитки, белой техникой, полом из травертина, полуостровом и бежевым полом для на участке и в саду
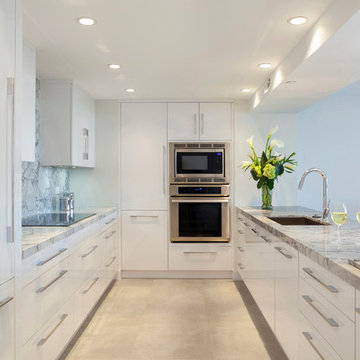
Ed Butera | ibi Designs
На фото: п-образная кухня-гостиная среднего размера в современном стиле с плоскими фасадами, белыми фасадами, мраморной столешницей, серым фартуком, фартуком из каменной плиты, техникой из нержавеющей стали, островом, врезной мойкой, полом из травертина, бежевым полом и серой столешницей с
На фото: п-образная кухня-гостиная среднего размера в современном стиле с плоскими фасадами, белыми фасадами, мраморной столешницей, серым фартуком, фартуком из каменной плиты, техникой из нержавеющей стали, островом, врезной мойкой, полом из травертина, бежевым полом и серой столешницей с
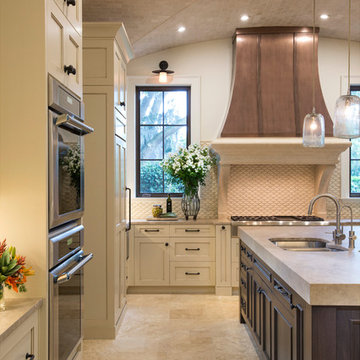
Пример оригинального дизайна: большая п-образная кухня-гостиная в стиле неоклассика (современная классика) с двойной мойкой, фасадами в стиле шейкер, белыми фасадами, бежевым фартуком, техникой из нержавеющей стали, островом, фартуком из керамогранитной плитки и полом из травертина
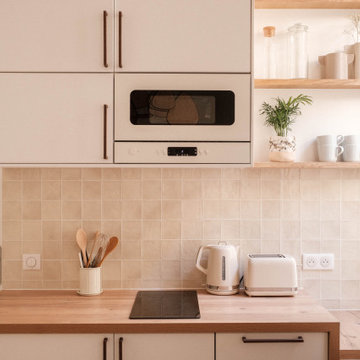
A deux pas du canal de l’Ourq dans le XIXè arrondissement de Paris, cet appartement était bien loin d’en être un. Surface vétuste et humide, corroborée par des problématiques structurelles importantes, le local ne présentait initialement aucun atout. Ce fut sans compter sur la faculté de projection des nouveaux acquéreurs et d’un travail important en amont du bureau d’étude Védia Ingéniérie, que cet appartement de 27m2 a pu se révéler. Avec sa forme rectangulaire et ses 3,00m de hauteur sous plafond, le potentiel de l’enveloppe architecturale offrait à l’équipe d’Ameo Concept un terrain de jeu bien prédisposé. Le challenge : créer un espace nuit indépendant et allier toutes les fonctionnalités d’un appartement d’une surface supérieure, le tout dans un esprit chaleureux reprenant les codes du « bohème chic ». Tout en travaillant les verticalités avec de nombreux rangements se déclinant jusqu’au faux plafond, une cuisine ouverte voit le jour avec son espace polyvalent dinatoire/bureau grâce à un plan de table rabattable, une pièce à vivre avec son canapé trois places, une chambre en second jour avec dressing, une salle d’eau attenante et un sanitaire séparé. Les surfaces en cannage se mêlent au travertin naturel, essences de chêne et zelliges aux nuances sables, pour un ensemble tout en douceur et caractère. Un projet clé en main pour cet appartement fonctionnel et décontracté destiné à la location.
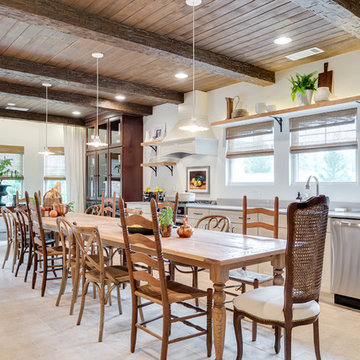
Источник вдохновения для домашнего уюта: огромная кухня в стиле кантри с обеденным столом, фасадами с утопленной филенкой, белыми фасадами, техникой из нержавеющей стали, бежевым полом, врезной мойкой, столешницей из бетона, полом из травертина, серым фартуком и шторами на окнах без острова
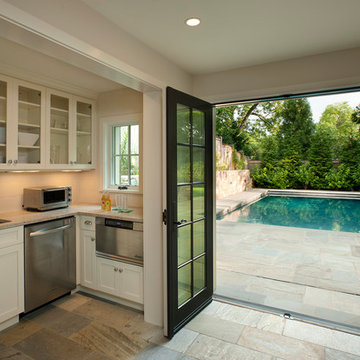
Photo by Paul Burk
Идея дизайна: кухня с фартуком из керамогранитной плитки, техникой из нержавеющей стали, полом из травертина, врезной мойкой, стеклянными фасадами, белыми фасадами, гранитной столешницей и белым фартуком без острова
Идея дизайна: кухня с фартуком из керамогранитной плитки, техникой из нержавеющей стали, полом из травертина, врезной мойкой, стеклянными фасадами, белыми фасадами, гранитной столешницей и белым фартуком без острова
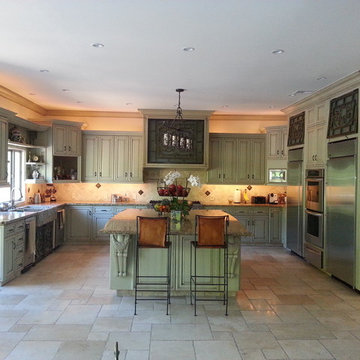
Kitchen of the new house construction in Sherman Oaks which included installation of kitchen island with granite countertop, stainless steel kitchen appliances, industrial lighting, tiled flooring and white finished cabinets and shelves.
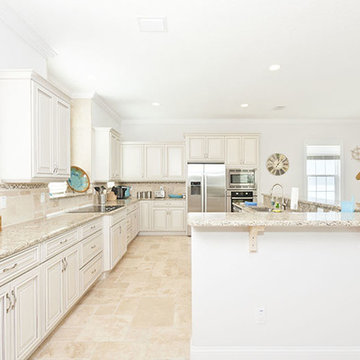
На фото: огромная угловая кухня в морском стиле с обеденным столом, врезной мойкой, фасадами с утопленной филенкой, белыми фасадами, гранитной столешницей, бежевым фартуком, фартуком из каменной плитки, техникой из нержавеющей стали, полом из травертина и островом с
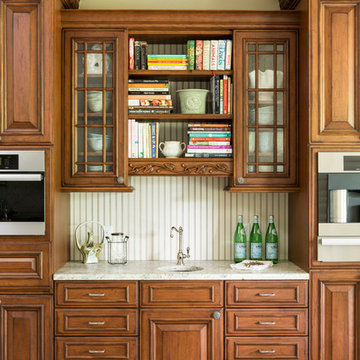
This beautiful kitchen has 3cm Bianco Romano Honed Granite. There is a baking area where 3cm Calacatta Marble was used. The floor is walnut travertine that is brushed, unfilled and chiseled.

Traditional Formal Kitchen with Amazing Hood
На фото: огромная угловая кухня в классическом стиле с стеклянными фасадами, белыми фасадами, обеденным столом, врезной мойкой, гранитной столешницей, разноцветным фартуком, фартуком из гранита, техникой из нержавеющей стали, полом из травертина, островом, коричневым полом и бежевой столешницей с
На фото: огромная угловая кухня в классическом стиле с стеклянными фасадами, белыми фасадами, обеденным столом, врезной мойкой, гранитной столешницей, разноцветным фартуком, фартуком из гранита, техникой из нержавеющей стали, полом из травертина, островом, коричневым полом и бежевой столешницей с
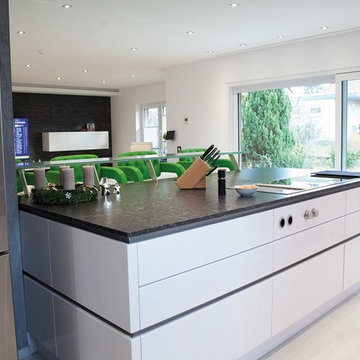
На фото: большая прямая кухня-гостиная в современном стиле с плоскими фасадами, белыми фасадами, гранитной столешницей, полом из травертина, островом, белым полом, черной техникой, монолитной мойкой, белым фартуком и фартуком из стекла с
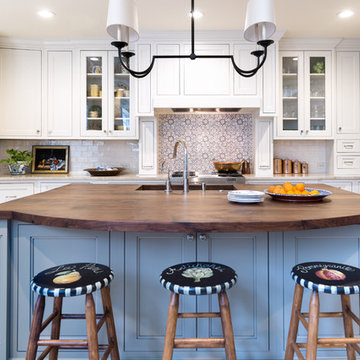
Entertaining is easy with this solid walnut countetop, large multi function sink and beverage refrigerator built into the island. LED dimmable recessed lighting allows for function and ambiance. A steam /convenction oven was added as well as a warming drawer. Photo by tori aston
Кухня с белыми фасадами и полом из травертина – фото дизайна интерьера
4