Кухня с белыми фасадами – фото дизайна интерьера
Сортировать:
Бюджет
Сортировать:Популярное за сегодня
81 - 100 из 208 фото
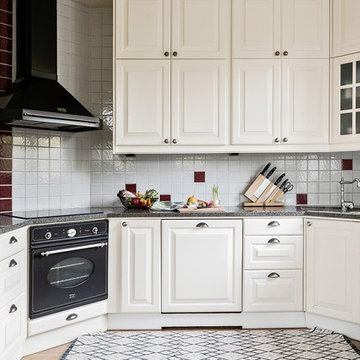
SE360/Bjurfors
На фото: п-образная кухня среднего размера, со стиральной машиной в скандинавском стиле с белыми фасадами, гранитной столешницей, разноцветным фартуком, черной техникой и фасадами с выступающей филенкой без острова
На фото: п-образная кухня среднего размера, со стиральной машиной в скандинавском стиле с белыми фасадами, гранитной столешницей, разноцветным фартуком, черной техникой и фасадами с выступающей филенкой без острова
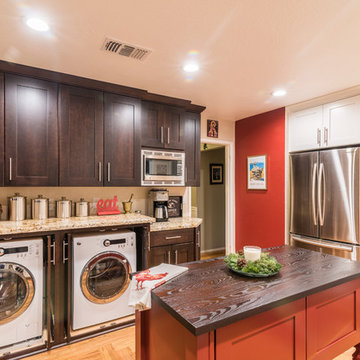
The goals of this unusual kitchen remodel were not just to give an old, outdated kitchen a modern look. This remodel needed to incorporate some fun color, add a lot of organization, and work in a laundry room in the kitchen without it being obvious or in the way.
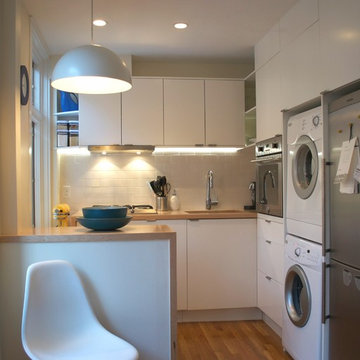
Стильный дизайн: п-образная кухня со стиральной машиной в стиле модернизм с обеденным столом, врезной мойкой, плоскими фасадами, белыми фасадами, деревянной столешницей, белым фартуком, фартуком из плитки кабанчик и техникой из нержавеющей стали - последний тренд
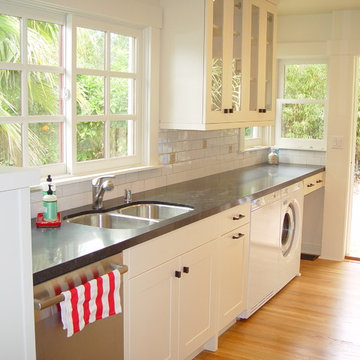
This house was re-designed to keep its 1930's charm and character. Located in one of the historic districts of downtown Santa Barbara. this 2 bedroom=, and now 2 bathroom cottage received a full remodel. The kitchen features shaker style custom cabinets, in a warm white finish, dark countertops, stainless steel appliances, hardwood floors, subway tile backsplash, and custom windows to match the original architecture of the home.
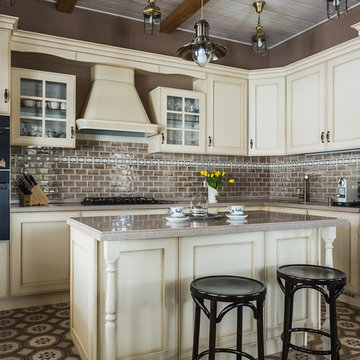
Дом в Подмосковье
Источник вдохновения для домашнего уюта: угловая кухня-гостиная среднего размера, со стиральной машиной в классическом стиле с врезной мойкой, фасадами с утопленной филенкой, белыми фасадами, столешницей из кварцевого агломерата, коричневым фартуком, фартуком из плитки кабанчик, черной техникой, полом из керамогранита, островом, разноцветным полом, бежевой столешницей и балками на потолке
Источник вдохновения для домашнего уюта: угловая кухня-гостиная среднего размера, со стиральной машиной в классическом стиле с врезной мойкой, фасадами с утопленной филенкой, белыми фасадами, столешницей из кварцевого агломерата, коричневым фартуком, фартуком из плитки кабанчик, черной техникой, полом из керамогранита, островом, разноцветным полом, бежевой столешницей и балками на потолке
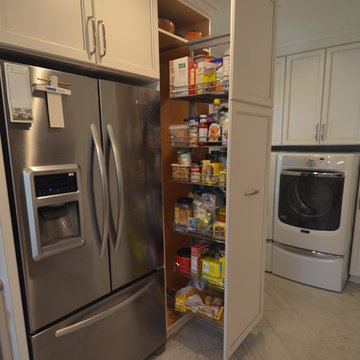
This pull-out pantry works similarly to the pull-out spice racks, and is accessible from both sides, practically guaranteeing that goods don't get lost or expire! Photo: Dan Bawden.
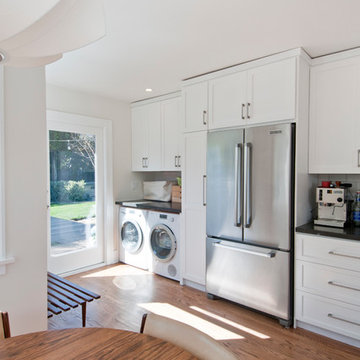
Avesha Michelle
Свежая идея для дизайна: угловая кухня среднего размера, со стиральной машиной в стиле неоклассика (современная классика) с кладовкой, врезной мойкой, фасадами в стиле шейкер, белыми фасадами, столешницей из кварцевого агломерата, серым фартуком, фартуком из плитки кабанчик, техникой из нержавеющей стали и паркетным полом среднего тона без острова - отличное фото интерьера
Свежая идея для дизайна: угловая кухня среднего размера, со стиральной машиной в стиле неоклассика (современная классика) с кладовкой, врезной мойкой, фасадами в стиле шейкер, белыми фасадами, столешницей из кварцевого агломерата, серым фартуком, фартуком из плитки кабанчик, техникой из нержавеющей стали и паркетным полом среднего тона без острова - отличное фото интерьера
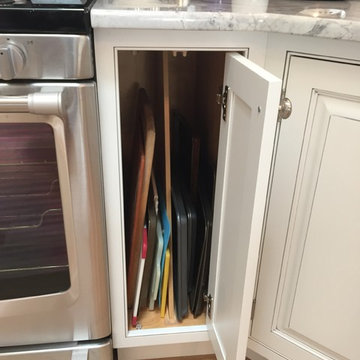
This kitchen was designed with Starmark Cabinetry's Inset LaForest Maple door style finished in White with Nickel Glaze. This cabinet features the Tray Divider for ease of use.
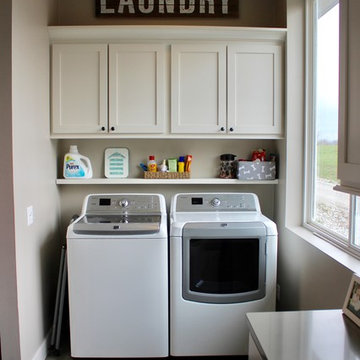
Свежая идея для дизайна: угловая кухня среднего размера, со стиральной машиной в стиле неоклассика (современная классика) с обеденным столом, одинарной мойкой, фасадами в стиле шейкер, белыми фасадами, столешницей из кварцевого агломерата, белым фартуком, фартуком из плитки кабанчик, техникой из нержавеющей стали, полом из винила, островом и серым полом - отличное фото интерьера
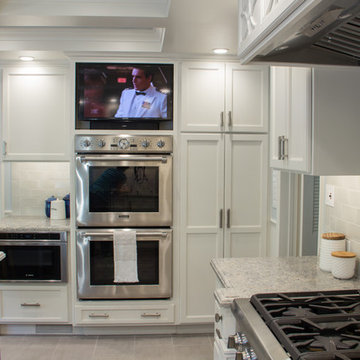
Finding a perfect place for the television was obvious - over the double oven! The adjustable mount allows the television to be pulled out and viewed from the banquette or desk, but stows flush with the cabinet fronts to keep it out of the way.
Photos: Rebecca Quandt
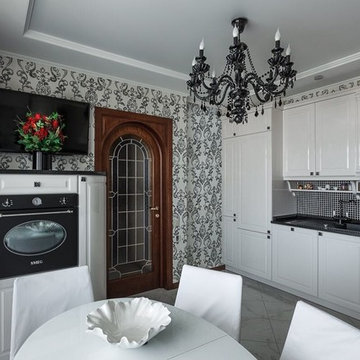
Интерьер кухни был разработан для семейной пары, которая наслаждается жизнью, после воспитания детей. Хозяевам хотелось спокойствия, легкости, и света в помещении кухни.
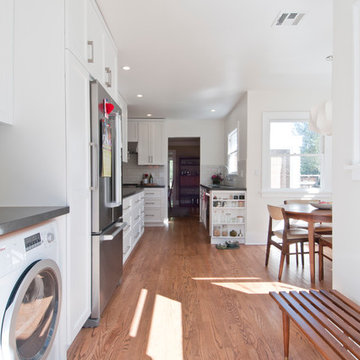
Avesha Michelle
На фото: угловая кухня среднего размера, со стиральной машиной в стиле неоклассика (современная классика) с кладовкой, врезной мойкой, фасадами в стиле шейкер, белыми фасадами, столешницей из кварцевого агломерата, серым фартуком, фартуком из плитки кабанчик, техникой из нержавеющей стали и паркетным полом среднего тона без острова с
На фото: угловая кухня среднего размера, со стиральной машиной в стиле неоклассика (современная классика) с кладовкой, врезной мойкой, фасадами в стиле шейкер, белыми фасадами, столешницей из кварцевого агломерата, серым фартуком, фартуком из плитки кабанчик, техникой из нержавеющей стали и паркетным полом среднего тона без острова с
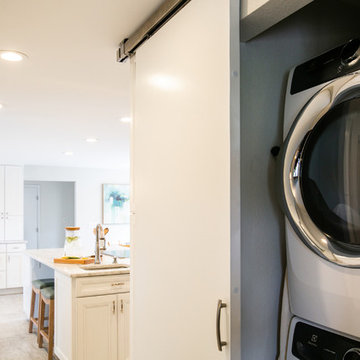
Words cannot describe the level of transformation this beautiful 60’s ranch has undergone. The home was blessed with a ton of natural light, however the sectioned rooms made for large awkward spaces without much functionality. By removing the dividing walls and reworking a few key functioning walls, this home is ready to entertain friends and family for all occasions. The large island has dual ovens for serious bake-off competitions accompanied with an inset induction cooktop equipped with a pop-up ventilation system. Plenty of storage surrounds the cooking stations providing large countertop space and seating nook for two. The beautiful natural quartzite is a show stopper throughout with it’s honed finish and serene blue/green hue providing a touch of color. Mother-of-Pearl backsplash tiles compliment the quartzite countertops and soft linen cabinets. The level of functionality has been elevated by moving the washer & dryer to a newly created closet situated behind the refrigerator and keeps hidden by a ceiling mounted barn-door. The new laundry room and storage closet opposite provide a functional solution for maintaining easy access to both areas without door swings restricting the path to the family room. Full height pantry cabinet make up the rest of the wall providing plenty of storage space and a natural division between casual dining to formal dining. Built-in cabinetry with glass doors provides the opportunity to showcase family dishes and heirlooms accented with in-cabinet lighting. With the wall partitions removed, the dining room easily flows into the rest of the home while maintaining its special moment. A large peninsula divides the kitchen space from the seating room providing plentiful storage including countertop cabinets for hidden storage, a charging nook, and a custom doggy station for the beloved dog with an elevated bowl deck and shallow drawer for leashes and treats! Beautiful large format tiles with a touch of modern flair bring all these spaces together providing a texture and color unlike any other with spots of iridescence, brushed concrete, and hues of blue and green. The original master bath and closet was divided into two parts separated by a hallway and door leading to the outside. This created an itty-bitty bathroom and plenty of untapped floor space with potential! By removing the interior walls and bringing the new bathroom space into the bedroom, we created a functional bathroom and walk-in closet space. By reconfiguration the bathroom layout to accommodate a walk-in shower and dual vanity, we took advantage of every square inch and made it functional and beautiful! A pocket door leads into the bathroom suite and a large full-length mirror on a mosaic accent wall greets you upon entering. To the left is a pocket door leading into the walk-in closet, and to the right is the new master bath. A natural marble floor mosaic in a basket weave pattern is warm to the touch thanks to the heating system underneath. Large format white wall tiles with glass mosaic accent in the shower and continues as a wainscot throughout the bathroom providing a modern touch and compliment the classic marble floor. A crisp white double vanity furniture piece completes the space. The journey of the Yosemite project is one we will never forget. Not only were we given the opportunity to transform this beautiful home into a more functional and beautiful space, we were blessed with such amazing clients who were endlessly appreciative of TVL – and for that we are grateful!
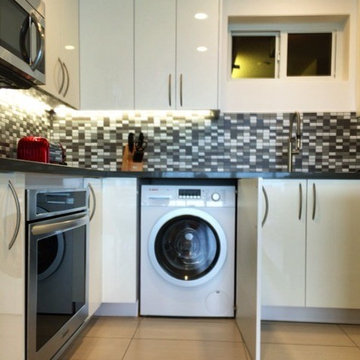
View of undercounter clothes washing machine
На фото: маленькая угловая кухня со стиральной машиной в стиле модернизм с врезной мойкой, плоскими фасадами, белыми фасадами, столешницей из акрилового камня, фартуком из керамической плитки, техникой из нержавеющей стали, полом из керамогранита и островом для на участке и в саду с
На фото: маленькая угловая кухня со стиральной машиной в стиле модернизм с врезной мойкой, плоскими фасадами, белыми фасадами, столешницей из акрилового камня, фартуком из керамической плитки, техникой из нержавеющей стали, полом из керамогранита и островом для на участке и в саду с
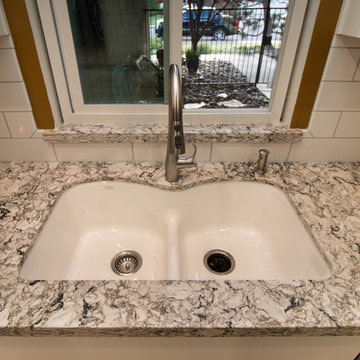
StarMark maple cabinetry with Bedford doorstyle in white with Cambria Bellingham quartz with flat polish edge, stainless steel fixtures, large white subway tile backpsplash with platinum grout, DY01 12 x 24 floor tile.
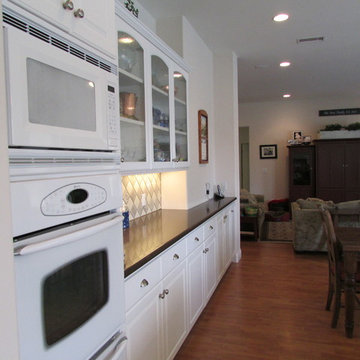
Open kitchen space with easy access to living area. Beautiful white cabinets and wood floors.
Идея дизайна: п-образная кухня среднего размера, со стиральной машиной в классическом стиле с обеденным столом, накладной мойкой, плоскими фасадами, белыми фасадами, гранитной столешницей, черным фартуком, фартуком из каменной плиты, черной техникой, светлым паркетным полом и островом
Идея дизайна: п-образная кухня среднего размера, со стиральной машиной в классическом стиле с обеденным столом, накладной мойкой, плоскими фасадами, белыми фасадами, гранитной столешницей, черным фартуком, фартуком из каменной плиты, черной техникой, светлым паркетным полом и островом
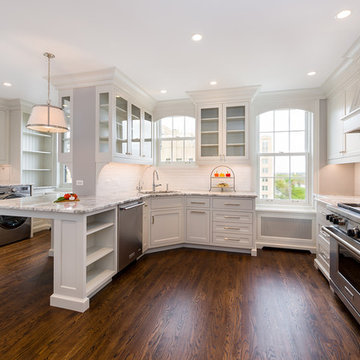
Стильный дизайн: п-образная кухня среднего размера, со стиральной машиной в стиле неоклассика (современная классика) с обеденным столом, фасадами с декоративным кантом, белыми фасадами, мраморной столешницей, белым фартуком, фартуком из плитки кабанчик, техникой из нержавеющей стали, темным паркетным полом, полуостровом и коричневым полом - последний тренд
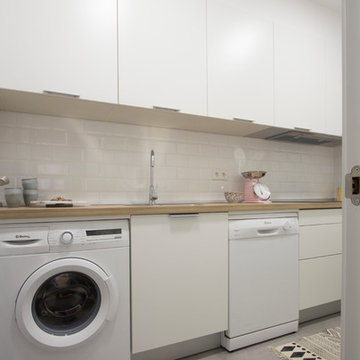
R Diseño Interiorismo
На фото: маленькая отдельная, прямая кухня со стиральной машиной в скандинавском стиле с двойной мойкой, плоскими фасадами, белыми фасадами, деревянной столешницей, белой техникой и полом из керамогранита без острова для на участке и в саду
На фото: маленькая отдельная, прямая кухня со стиральной машиной в скандинавском стиле с двойной мойкой, плоскими фасадами, белыми фасадами, деревянной столешницей, белой техникой и полом из керамогранита без острова для на участке и в саду
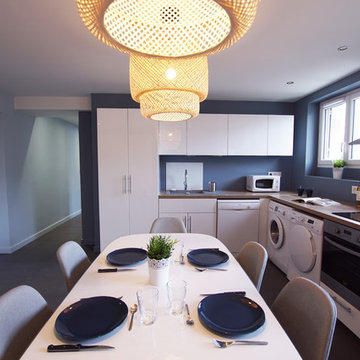
Идея дизайна: большая угловая кухня-гостиная со стиральной машиной в современном стиле с белыми фасадами, деревянной столешницей, белым фартуком и серым полом
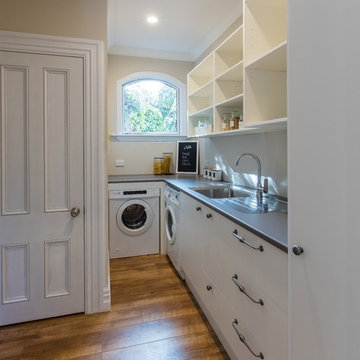
Chris Parker Photographics Ltd
Идея дизайна: большая параллельная кухня со стиральной машиной в классическом стиле с с полувстраиваемой мойкой (с передним бортиком), плоскими фасадами, белыми фасадами, столешницей из ламината, белой техникой и паркетным полом среднего тона
Идея дизайна: большая параллельная кухня со стиральной машиной в классическом стиле с с полувстраиваемой мойкой (с передним бортиком), плоскими фасадами, белыми фасадами, столешницей из ламината, белой техникой и паркетным полом среднего тона
Кухня с белыми фасадами – фото дизайна интерьера
5