Кухня с белым полом и деревянным потолком – фото дизайна интерьера
Сортировать:
Бюджет
Сортировать:Популярное за сегодня
61 - 80 из 160 фото
1 из 3

El proyecto consiste en la reforma de una pequeña cocina de 4,58m² para una segunda residencia en Salou.
La intervención ha hecho una distribución más cómoda y practica del espacio. Hemos 'escondido' el termo y la lavadora en un armario con tal de que quedara un espacio más ordenado.
Al ser una cocina tan pequeña hemos usado el color blanco para dar sensación de amplitud y madera par dar calidez.
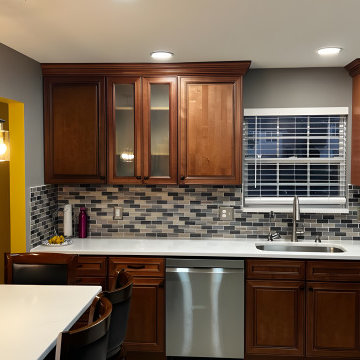
The style of the kitchen is modern and minimalist. The clean lines and uncluttered surfaces create a sleek and sophisticated look.
На фото: п-образная кухня среднего размера в стиле модернизм с обеденным столом, темными деревянными фасадами, техникой из нержавеющей стали, белым полом, белой столешницей и деревянным потолком с
На фото: п-образная кухня среднего размера в стиле модернизм с обеденным столом, темными деревянными фасадами, техникой из нержавеющей стали, белым полом, белой столешницей и деревянным потолком с
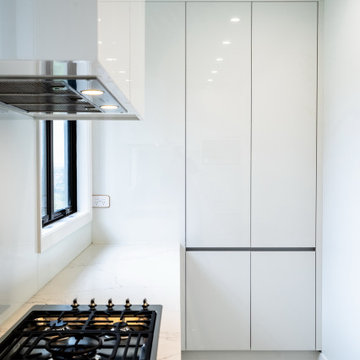
Stunning ultra modern kitchen by the team at KMD Kitchens.
Стильный дизайн: кухня в стиле модернизм с обеденным столом, одинарной мойкой, фасадами с утопленной филенкой, столешницей из ламината, белым фартуком, фартуком из стекла, черной техникой, полом из керамической плитки, островом, белым полом, белой столешницей и деревянным потолком - последний тренд
Стильный дизайн: кухня в стиле модернизм с обеденным столом, одинарной мойкой, фасадами с утопленной филенкой, столешницей из ламината, белым фартуком, фартуком из стекла, черной техникой, полом из керамической плитки, островом, белым полом, белой столешницей и деревянным потолком - последний тренд
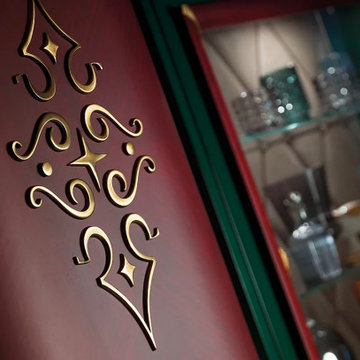
The Gran Duca line by Houss Expo gets its inspiration from the American Art Deco style, more specifically the one in its second stage, that of the "streamlining" (featuring sleek, aerodynamic lines).
From the American creativity that combined efficiency, strength, and elegance, a dream comes true to give life to an innovative line of furniture, fully customizable, and featuring precious volumes, lines, materials, and processing: Gran Duca.
The Gran Duca Collection is a hymn to elegance and great aesthetics but also to functionality in solutions that make life easier and more comfortable in every room, from the kitchen to the living room to the bedrooms.
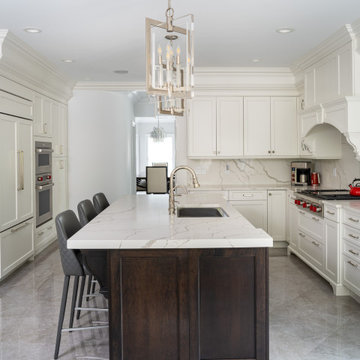
Идея дизайна: большая отдельная, параллельная кухня в стиле модернизм с врезной мойкой, фасадами с утопленной филенкой, белыми фасадами, мраморной столешницей, белым фартуком, фартуком из мрамора, техникой из нержавеющей стали, мраморным полом, островом, белым полом, белой столешницей и деревянным потолком

アイデザインホームは、愛する家族が思い描く、マイホームの夢をかなえる「安全・安心・快適で、家族の夢がかなう完全自由設計」を、「うれしい適正価格」で。「限りある予算でデザイン住宅を」をコンセプトに、みなさまのマイホームの実現をサポートしていきます。
Пример оригинального дизайна: прямая кухня-гостиная с паркетным полом среднего тона, островом, белым полом и деревянным потолком
Пример оригинального дизайна: прямая кухня-гостиная с паркетным полом среднего тона, островом, белым полом и деревянным потолком
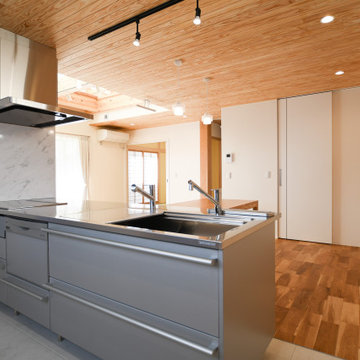
Пример оригинального дизайна: прямая кухня-гостиная в стиле рустика с монолитной мойкой, серыми фасадами, столешницей из нержавеющей стали, полом из керамической плитки, полуостровом, белым полом и деревянным потолком
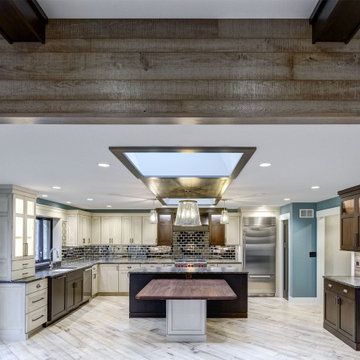
Elegant kitchen created using a myriad of custom wood finishes, brilliant mirrored tile backsplash, creating an inviting space that lends itself to family and friends.
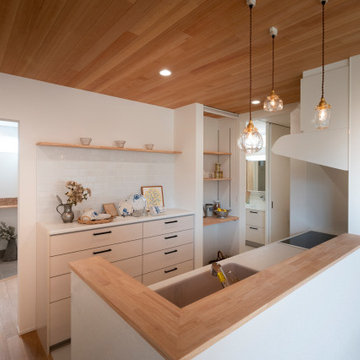
Источник вдохновения для домашнего уюта: прямая кухня-гостиная с врезной мойкой, фасадами с декоративным кантом, белыми фасадами, столешницей из акрилового камня, белым фартуком, техникой под мебельный фасад, полом из фанеры, полуостровом, белым полом, белой столешницей и деревянным потолком
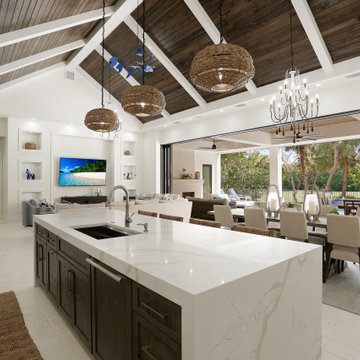
Modern kitchen and dining area ceiling using Synergy Wood's Southern Pine Ebony boards creates a rustic and modern look that elevates your space and adds warmth to any room. DeSanctis Enterprises in Sanibel Florida
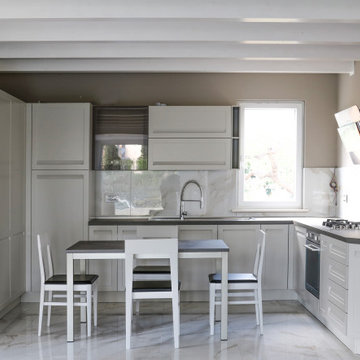
Источник вдохновения для домашнего уюта: п-образная кухня среднего размера в современном стиле с обеденным столом, накладной мойкой, фасадами с выступающей филенкой, белыми фасадами, столешницей из акрилового камня, белым фартуком, фартуком из мрамора, техникой из нержавеющей стали, мраморным полом, белым полом, коричневой столешницей и деревянным потолком без острова
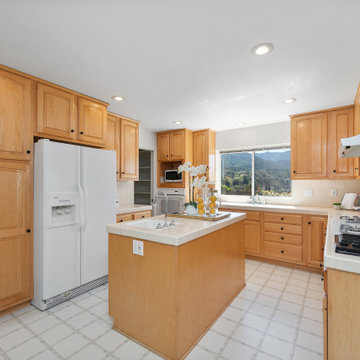
Cul-de-sac single story on a hill soaking in some of the best views in NPK! Hidden gem boasts a romantic wood rear porch, ideal for al fresco meals while soaking in the breathtaking views! Lounge around in the organically added den w/ a spacious n’ airy feel, lrg windows, a classic stone wood burning fireplace and hearth, and adjacent to the open concept kitchen! Enjoy cooking in the kitchen w/ gorgeous views from the picturesque window. Kitchen equipped w/large island w/ prep sink, walkin pantry, generous cabinetry, stovetop, dual sinks, built in BBQ Grill, dishwasher. Also enjoy the charming curb appeal complete w/ picket fence, mature and drought tolerant landscape, brick ribbon hardscape, and a sumptuous side yard. LR w/ optional dining area is strategically placed w/ large window to soak in the mountains beyond. Three well proportioned bdrms! M.Bdrm w/quaint master bath and plethora of closet space. Master features sweeping views capturing the very heart of country living in NPK! M.bath features walk-in shower, neutral tile + chrome fixtures. Hall bath is turnkey with travertine tile flooring and tub/shower surround. Flowing floorplan w/vaulted ceilings and loads of natural light, Slow down and enjoy a new pace of life!
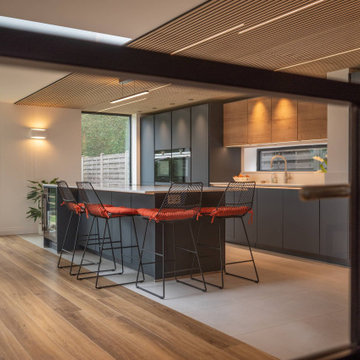
For this project, we used our exquisite range of Anti-fingerprint cabinets in Fjord Blue, and Havana Oak finishes. The sleek and modern look of the cabinets is beautifully complemented by the 20mm Ag Calacatta Luxo worktop in the kitchen, supplied by our trusted partner, Algarve. The utility area boasts the stunning Audus Havana Oak Laminate worktop, perfectly contrasting the kitchen area.
Our choice of appliances for this project includes Siemens, Bora, Blanco and Quooker - all of which are renowned for their quality, efficiency and durability. The appliances have been seamlessly integrated into the kitchen design, adding to the overall aesthetic appeal of the space.
The large open-plan kitchen has been thoughtfully designed to take full advantage of the stunning views of the open fields. The new corner bi-fold doors in the open-plan room seamlessly blend indoor and outdoor living spaces, allowing for a truly immersive experience.
The kitchen, walk-through pantry area and large utility provide ample storage and functionality, ensuring beautiful and practical space.
Our client's objective was to create a family space that caters to the needs of a large family with returning members and grandchildren. The dedicated home entertainment and family gatherings areas have been integrated seamlessly into the design, providing the perfect setting for making lasting memories with loved ones.
Found inspiration in our Wilstone project? Browse more of our projects to discover how we can create a bespoke kitchen that perfectly reflects your unique personality and style.
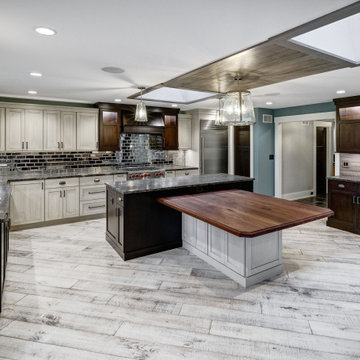
Elegant kitchen created using a myriad of custom wood finishes, brilliant mirrored tile backsplash, creating an inviting space that lends itself to family and friends.
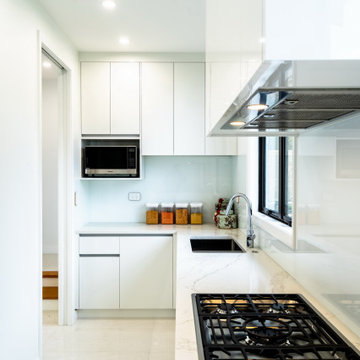
Stunning ultra modern kitchen by the team at KMD Kitchens.
Пример оригинального дизайна: кухня в стиле модернизм с обеденным столом, одинарной мойкой, фасадами с утопленной филенкой, столешницей из ламината, белым фартуком, фартуком из стекла, черной техникой, полом из керамической плитки, островом, белым полом, белой столешницей и деревянным потолком
Пример оригинального дизайна: кухня в стиле модернизм с обеденным столом, одинарной мойкой, фасадами с утопленной филенкой, столешницей из ламината, белым фартуком, фартуком из стекла, черной техникой, полом из керамической плитки, островом, белым полом, белой столешницей и деревянным потолком
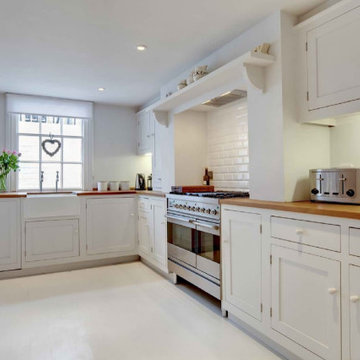
This simple yet elegant-looking kitchen renovation exudes a very positive aura and vibe. The refreshing design elements contribute to a space that not only radiates simplicity and elegance but also creates an uplifting atmosphere. The careful balance of minimalism and sophistication makes this kitchen a welcoming and visually pleasing environment, where every detail adds to the overall positive energy.
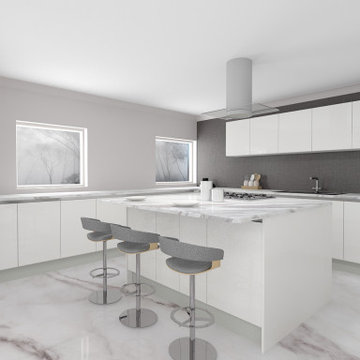
Handleless Kitchen with dinning area in alpine white finish
Пример оригинального дизайна: маленькая угловая кухня: освещение в стиле модернизм с обеденным столом, одинарной мойкой, плоскими фасадами, белыми фасадами, мраморной столешницей, серым фартуком, мраморным полом, белым полом, белой столешницей и деревянным потолком для на участке и в саду
Пример оригинального дизайна: маленькая угловая кухня: освещение в стиле модернизм с обеденным столом, одинарной мойкой, плоскими фасадами, белыми фасадами, мраморной столешницей, серым фартуком, мраморным полом, белым полом, белой столешницей и деревянным потолком для на участке и в саду
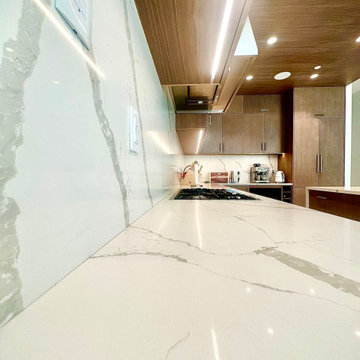
High end full kitchen remodeling A to Z porcelain floor tiles, base & wall cabinets, stone countertop & backsplash, waterfall island, under cabinet lighting, hanging/drop down ceiling matches the cabinets, panel ready fridge and dishwasher, drawer microwave, drop-in cooktop, wall stove and range wall .
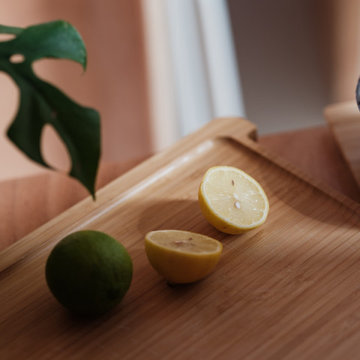
Projet de Tiny House sur les toits de Paris, avec 17m² pour 4 !
Пример оригинального дизайна: маленькая прямая кухня-гостиная в белых тонах с отделкой деревом в восточном стиле с одинарной мойкой, фасадами с декоративным кантом, светлыми деревянными фасадами, деревянной столешницей, зеленым фартуком, фартуком из керамической плитки, техникой из нержавеющей стали, бетонным полом, белым полом и деревянным потолком для на участке и в саду
Пример оригинального дизайна: маленькая прямая кухня-гостиная в белых тонах с отделкой деревом в восточном стиле с одинарной мойкой, фасадами с декоративным кантом, светлыми деревянными фасадами, деревянной столешницей, зеленым фартуком, фартуком из керамической плитки, техникой из нержавеющей стали, бетонным полом, белым полом и деревянным потолком для на участке и в саду
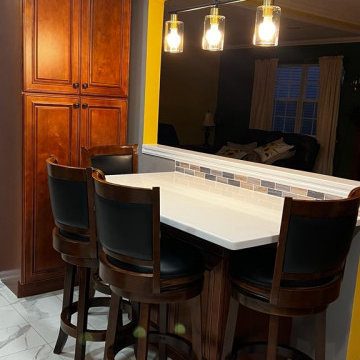
The dining area is part of an open floor plan kitchen and living room. It has a modern and minimalist style, with clean lines and uncluttered surfaces. The dining table is made of light wood and has four black chairs.
Кухня с белым полом и деревянным потолком – фото дизайна интерьера
4