Кухня с белым полом – фото дизайна интерьера
Сортировать:
Бюджет
Сортировать:Популярное за сегодня
1 - 20 из 81 фото
1 из 3

Short Hills, NJ kitchen remodel opened dining room to kitchen and side entry; created more direct access to back deck. The existing vaulted ceiling with skylights was accentuated by the full height stainless hood vent and ceiling fan. Photo by In House Photography.

Идея дизайна: большая угловая кухня в современном стиле с врезной мойкой, стеклянными фасадами, белыми фасадами, белым фартуком, техникой из нержавеющей стали, островом, мраморной столешницей, фартуком из каменной плиты, мраморным полом и белым полом

Стильный дизайн: прямая кухня среднего размера в стиле модернизм с плоскими фасадами, серыми фасадами, зеркальным фартуком, техникой из нержавеющей стали, островом, белым полом и белой столешницей - последний тренд
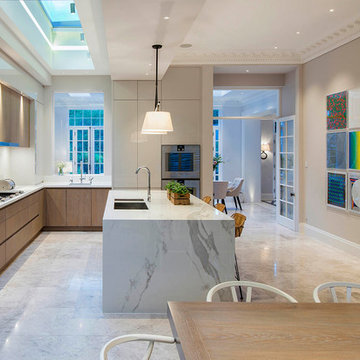
Light House Designs were able to come up with some fun lighting solutions for the home bar, gym and indoor basket ball court in this property.
Photos by Tom St Aubyn

Refurbishment of a Grade II* Listed Country house with outbuildings in the Cotswolds. The property dates from the 17th Century and was extended in the 1920s by the noted Cotswold Architect Detmar Blow. The works involved significant repairs and restoration to the stone roof, detailing and metal windows, as well as general restoration throughout the interior of the property to bring it up to modern living standards. A new heating system was provided for the whole site, along with new bathrooms, playroom room and bespoke joinery. A new, large garden room extension was added to the rear of the property which provides an open-plan kitchen and dining space, opening out onto garden terraces.

ph. by Luca Miserocchi
Источник вдохновения для домашнего уюта: большая угловая кухня в морском стиле с обеденным столом, плоскими фасадами, белыми фасадами, столешницей из кварцевого агломерата, синим фартуком, техникой из нержавеющей стали, бетонным полом, врезной мойкой и белым полом без острова
Источник вдохновения для домашнего уюта: большая угловая кухня в морском стиле с обеденным столом, плоскими фасадами, белыми фасадами, столешницей из кварцевого агломерата, синим фартуком, техникой из нержавеющей стали, бетонным полом, врезной мойкой и белым полом без острова
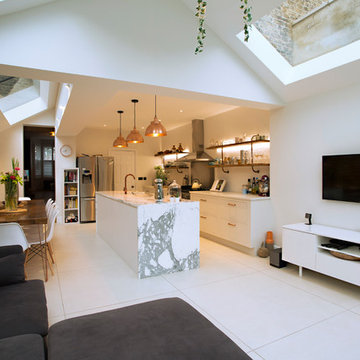
На фото: отдельная, прямая кухня среднего размера в современном стиле с тройной мойкой, плоскими фасадами, белыми фасадами, мраморной столешницей, техникой из нержавеющей стали, островом, белым полом и белой столешницей

roche de la plage d’Ilbaritz, cette maison à l’aspect traditionnel côté rue, cache à l’arrière une façade verre et métal plus moderne donnant sur un agréable jardin arboré. La maison avait déjà subi une belle rénovation de sa pièce à vivre avec la création d’une extension vitrée sur deux niveaux. Cette large vision sur le jardin permet une décoration en perpétuel changement, variant au fil des saisons.
Certains espaces ne profitant pas de cette luminosité, il a fallu apporter plus de fonctionnalité, de fluidité et de douceur pour s’accorder avec cette nature. La cuisine notamment était exiguë, reculée et sombre, l’entrée cloisonnée et la salle à manger mal située. Cette rénovation a permis de rendre la cuisine plus conviviale, fonctionnelle et lumineuse comme point de ralliement et d’échanges. Des murs porteurs ont été ouverts, des portes supprimées, une large fenêtre de toit disposée pour davantage de clarté. Les façades en bois brut contrastent avec la pose de carreaux de ciment blanc au sol et un plan de travail minéral. Des carreaux peints à la main habillent la crédence et amènent cette subtile fantaisie souhaitée par la cliente. Le mobilier sur mesure pour le banc de l’entrée, les chaises retapissées par un artisan local sur une variation de jaune sable et de bleu viennent appuyer l’atmosphère paisible et naturelle de cette maison entre ville et bord de mer.

David Barbour Photography
Источник вдохновения для домашнего уюта: прямая кухня среднего размера в современном стиле с обеденным столом, плоскими фасадами, серыми фасадами, столешницей из бетона, белым фартуком, фартуком из кирпича, черной техникой, островом и белым полом
Источник вдохновения для домашнего уюта: прямая кухня среднего размера в современном стиле с обеденным столом, плоскими фасадами, серыми фасадами, столешницей из бетона, белым фартуком, фартуком из кирпича, черной техникой, островом и белым полом
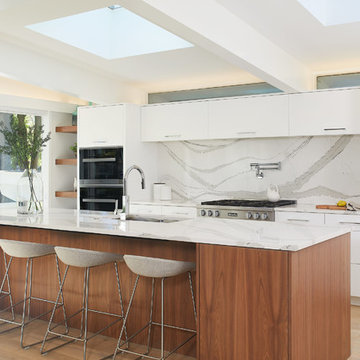
Built by: J Peterson Homes
Cabinetry: TruKitchens
Photography: Ashley Avila Photography
Идея дизайна: большая параллельная кухня в современном стиле с плоскими фасадами, белыми фасадами, техникой из нержавеющей стали, светлым паркетным полом, островом, белой столешницей, обеденным столом, белым полом, белым фартуком и фартуком из мрамора
Идея дизайна: большая параллельная кухня в современном стиле с плоскими фасадами, белыми фасадами, техникой из нержавеющей стали, светлым паркетным полом, островом, белой столешницей, обеденным столом, белым полом, белым фартуком и фартуком из мрамора
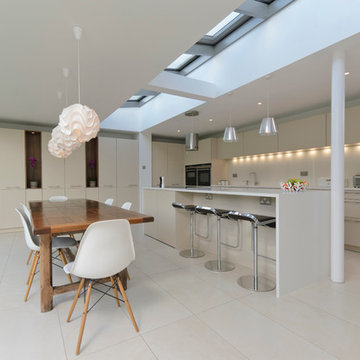
Стильный дизайн: параллельная кухня в современном стиле с обеденным столом, плоскими фасадами, бежевыми фасадами и белым полом - последний тренд

Trousdale Beverly Hills luxury home open plan modern kitchen with skylight. Photo by Jason Speth.
Свежая идея для дизайна: огромная параллельная кухня в современном стиле с обеденным столом, врезной мойкой, плоскими фасадами, белыми фасадами, белым фартуком, двумя и более островами, белой столешницей, черной техникой, полом из керамогранита, белым полом и барной стойкой - отличное фото интерьера
Свежая идея для дизайна: огромная параллельная кухня в современном стиле с обеденным столом, врезной мойкой, плоскими фасадами, белыми фасадами, белым фартуком, двумя и более островами, белой столешницей, черной техникой, полом из керамогранита, белым полом и барной стойкой - отличное фото интерьера
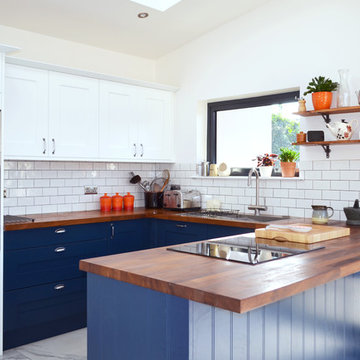
An Innova Norton White & Blue Kitchen Supplied By DIY Kitchens
Источник вдохновения для домашнего уюта: п-образная кухня среднего размера в стиле неоклассика (современная классика) с обеденным столом, фасадами в стиле шейкер, синими фасадами, деревянной столешницей, полуостровом, накладной мойкой, белым фартуком, фартуком из плитки кабанчик и белым полом
Источник вдохновения для домашнего уюта: п-образная кухня среднего размера в стиле неоклассика (современная классика) с обеденным столом, фасадами в стиле шейкер, синими фасадами, деревянной столешницей, полуостровом, накладной мойкой, белым фартуком, фартуком из плитки кабанчик и белым полом
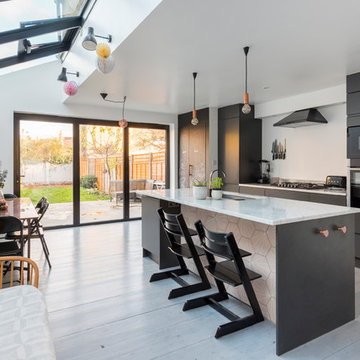
Стильный дизайн: прямая кухня среднего размера в современном стиле с обеденным столом, плоскими фасадами, черными фасадами, мраморной столешницей, светлым паркетным полом, островом, белым полом, барной стойкой и красивой плиткой - последний тренд
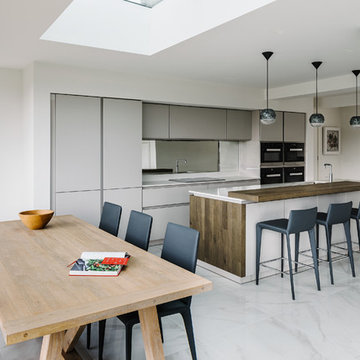
Craig Magee Photography
Идея дизайна: прямая кухня среднего размера в современном стиле с обеденным столом, врезной мойкой, плоскими фасадами, техникой из нержавеющей стали, мраморным полом, островом и белым полом
Идея дизайна: прямая кухня среднего размера в современном стиле с обеденным столом, врезной мойкой, плоскими фасадами, техникой из нержавеющей стали, мраморным полом, островом и белым полом
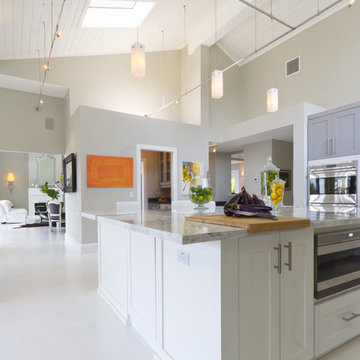
Kitchen island
На фото: кухня в современном стиле с техникой из нержавеющей стали и белым полом
На фото: кухня в современном стиле с техникой из нержавеющей стали и белым полом
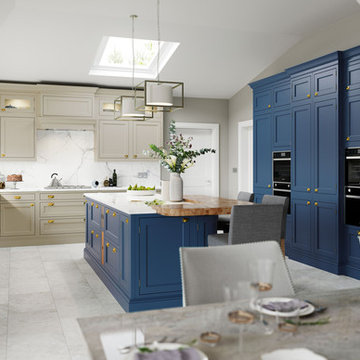
На фото: п-образная кухня в стиле неоклассика (современная классика) с обеденным столом, фасадами в стиле шейкер, синими фасадами, деревянной столешницей, белым фартуком, черной техникой, островом, белым полом, бежевой столешницей и двухцветным гарнитуром
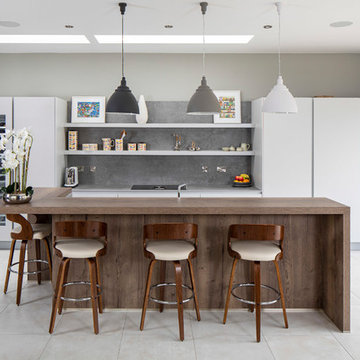
Introducing Modern living in a Victorian refurbishment.
This project was part of the renovation of a captivating period property. The home is an elegant representation of architecture built for the gentry at the end of the Victorian era. Since the extension to the house has a contemporary character, this presented the challenge of designing a kitchen that would complement both the classic and modern styles.
To reflect the characteristics of the construction, we used Platinum from the Leicht Ceres-C Range accompanied by a hand finished concrete surface in Brasilia on the island from the Concrete-C range. A breakfast bar in Limes Oak with matching cladding on the front is reminiscent of a timeless fashion that draws everything together. The worktops are Dekton Keon, which radiates a naturalness that is appropriate for modern environments. Its broad colour range is airy, and its brightness enhances the natural light that is carried into the room via the large windows at the rear.
The majority of the appliances are from Siemens, underpinning a modern functionality and practicality. A larder refrigerator and freezer are integrated into the tall presses adjoining a glass-fronted wine fridge. Concealed by a pair of disappearing pocket doors, the double ovens with warming drawers are revealed for meal prep. The sink is equipped with a Quooker instant hot water tap. The Bora hob with built-in extraction eliminates the need for a noisy, bulky overhead extraction unit and facilitates the open shelving in a matching Platinum finish.
"I now have the kitchen of my dreams! Thanks to the experience, advice and patience provided by the team at McNally Living. After only two weeks, I don't know how I lived without my Quooker hot and cold filtered water tap not to mention all of the other appliances. My Bora extractor means that I no longer have to open every window in the house when cooking. The quality and finish of the kitchen are exemplary, and the advice on sourcing the perfect worktop was invaluable. I would recommend McNally without hesitation as my experience from design through installation was 100% positive.”
-Tracey, Clontarf.
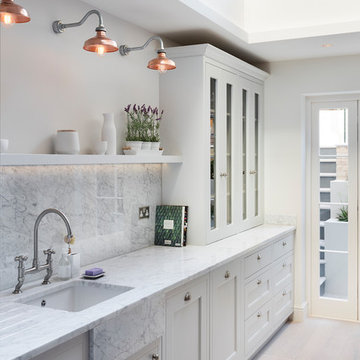
Nathalie Priem Photography
Идея дизайна: маленькая прямая кухня в стиле неоклассика (современная классика) с с полувстраиваемой мойкой (с передним бортиком), фасадами в стиле шейкер, серыми фасадами, мраморной столешницей, серым фартуком, фартуком из мрамора, техникой под мебельный фасад, светлым паркетным полом и белым полом для на участке и в саду
Идея дизайна: маленькая прямая кухня в стиле неоклассика (современная классика) с с полувстраиваемой мойкой (с передним бортиком), фасадами в стиле шейкер, серыми фасадами, мраморной столешницей, серым фартуком, фартуком из мрамора, техникой под мебельный фасад, светлым паркетным полом и белым полом для на участке и в саду
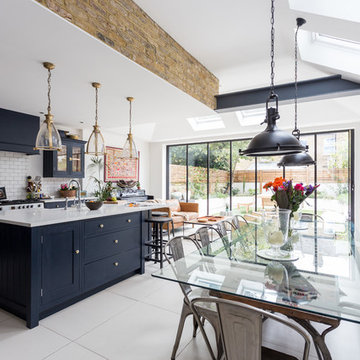
Свежая идея для дизайна: большая кухня-гостиная в стиле неоклассика (современная классика) с белым полом, белым фартуком, фартуком из плитки кабанчик, островом и синими фасадами - отличное фото интерьера
Кухня с белым полом – фото дизайна интерьера
1