Кухня с белым фартуком и техникой под мебельный фасад – фото дизайна интерьера
Сортировать:
Бюджет
Сортировать:Популярное за сегодня
121 - 140 из 38 155 фото
1 из 3

Built-in bar area with under counter beverage fridge, floating shelves and glass cabinets to store decorative items and glasses for entertaining.
Идея дизайна: большая светлая кухня в стиле неоклассика (современная классика) с врезной мойкой, фасадами с декоративным кантом, белыми фасадами, столешницей из кварцевого агломерата, белым фартуком, фартуком из плитки мозаики, техникой под мебельный фасад, островом и белой столешницей
Идея дизайна: большая светлая кухня в стиле неоклассика (современная классика) с врезной мойкой, фасадами с декоративным кантом, белыми фасадами, столешницей из кварцевого агломерата, белым фартуком, фартуком из плитки мозаики, техникой под мебельный фасад, островом и белой столешницей
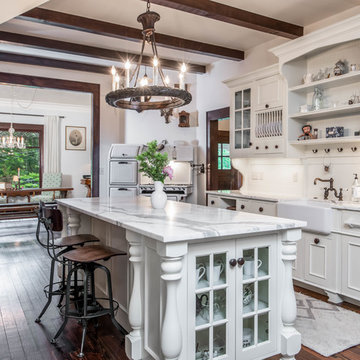
На фото: большая отдельная, п-образная кухня в стиле кантри с с полувстраиваемой мойкой (с передним бортиком), белыми фасадами, белым фартуком, темным паркетным полом, островом, коричневым полом, белой столешницей, фасадами с выступающей филенкой, столешницей из кварцита и техникой под мебельный фасад
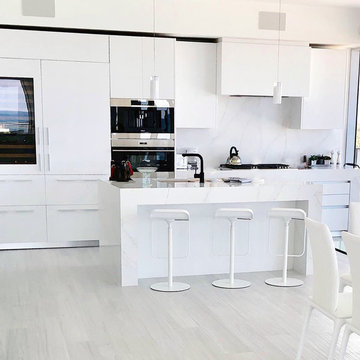
Идея дизайна: большая п-образная кухня-гостиная в морском стиле с врезной мойкой, плоскими фасадами, белыми фасадами, столешницей из кварцита, белым фартуком, фартуком из каменной плиты, техникой под мебельный фасад, полом из керамогранита, островом, серым полом и белой столешницей

Стильный дизайн: большая угловая кухня в классическом стиле с с полувстраиваемой мойкой (с передним бортиком), фасадами в стиле шейкер, белыми фасадами, мраморной столешницей, белым фартуком, фартуком из керамической плитки, техникой под мебельный фасад, полом из винила, островом, разноцветным полом, бежевой столешницей и обеденным столом - последний тренд

Пример оригинального дизайна: большая угловая кухня в стиле неоклассика (современная классика) с обеденным столом, с полувстраиваемой мойкой (с передним бортиком), плоскими фасадами, белыми фасадами, столешницей из талькохлорита, белым фартуком, фартуком из керамической плитки, техникой под мебельный фасад, светлым паркетным полом, островом и серой столешницей

Along with the current white kitchen trend, this kitchen fits in perfectly with its twist on the blue color palette. This kitchen is an updated version of an old idea, with traditional subway tiles and color play on the blue tones. As part of Wellborn’s Estate Series, this kitchen combines a unique twist of an old French Café and modern elements; making the aesthetic design of this kitchen guaranteed to leave you in awe. In this kitchen by Wellborn Cabinet is a blend of Full Overlay and Beaded Inset cabinetry. The upper and lower cabinetry includes full overlay Lexington doors painted in our newly launched Oyster White color with smooth close drawer guides and door hinges. The upper center and island cabinets are Hanover Beaded Inset accented with oil rubbed Bronze barrel hinges and finished in Wellborn’s newly launched Aqua paint.
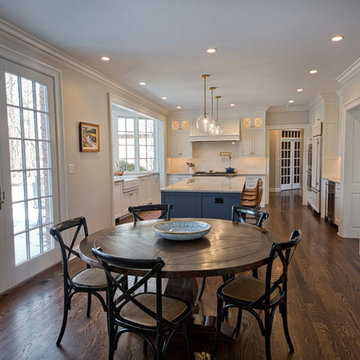
Spectacular kitchen update with fresh white cabinets, brass cabinet hardware, white subway tile and granite counters. The blue kitchen island creates a dynamic visual. The bay window was used to house the kitchen sink. The airy open floor plan allows for plenty of dining space.
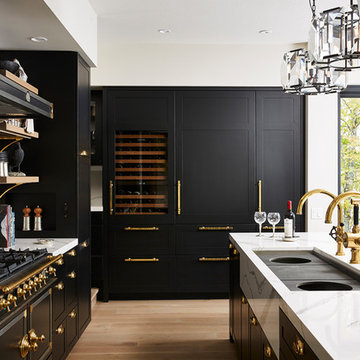
A modern rustic black and white kitchen on Lake Superior in northern Minnesota. Complete with a French Le CornuFe cooking range & Sub-Zero refrigeration and wine storage units. The sink is made by Galley and the decorative hardware and faucet by Waterworks.

Photo by Caleb Vandermeer Photography
Источник вдохновения для домашнего уюта: большая параллельная кухня в стиле ретро с обеденным столом, врезной мойкой, плоскими фасадами, фасадами цвета дерева среднего тона, столешницей из кварцита, белым фартуком, фартуком из каменной плиты, полом из керамогранита, островом, белой столешницей, серым полом и техникой под мебельный фасад
Источник вдохновения для домашнего уюта: большая параллельная кухня в стиле ретро с обеденным столом, врезной мойкой, плоскими фасадами, фасадами цвета дерева среднего тона, столешницей из кварцита, белым фартуком, фартуком из каменной плиты, полом из керамогранита, островом, белой столешницей, серым полом и техникой под мебельный фасад

Идея дизайна: угловая кухня среднего размера в современном стиле с обеденным столом, одинарной мойкой, плоскими фасадами, светлыми деревянными фасадами, мраморной столешницей, белым фартуком, фартуком из мрамора, техникой под мебельный фасад, светлым паркетным полом, островом и белой столешницей

The builder we partnered with for this beauty original wanted to use his cabinet person (who builds and finishes on site) but the clients advocated for manufactured cabinets - and we agree with them! These homeowners were just wonderful to work with and wanted materials that were a little more "out of the box" than the standard "white kitchen" you see popping up everywhere today - and their dog, who came along to every meeting, agreed to something with longevity, and a good warranty!
The cabinets are from WW Woods, their Eclipse (Frameless, Full Access) line in the Aspen door style
- a shaker with a little detail. The perimeter kitchen and scullery cabinets are a Poplar wood with their Seagull stain finish, and the kitchen island is a Maple wood with their Soft White paint finish. The space itself was a little small, and they loved the cabinetry material, so we even paneled their built in refrigeration units to make the kitchen feel a little bigger. And the open shelving in the scullery acts as the perfect go-to pantry, without having to go through a ton of doors - it's just behind the hood wall!

The builder we partnered with for this beauty original wanted to use his cabinet person (who builds and finishes on site) but the clients advocated for manufactured cabinets - and we agree with them! These homeowners were just wonderful to work with and wanted materials that were a little more "out of the box" than the standard "white kitchen" you see popping up everywhere today - and their dog, who came along to every meeting, agreed to something with longevity, and a good warranty!
The cabinets are from WW Woods, their Eclipse (Frameless, Full Access) line in the Aspen door style
- a shaker with a little detail. The perimeter kitchen and scullery cabinets are a Poplar wood with their Seagull stain finish, and the kitchen island is a Maple wood with their Soft White paint finish. The space itself was a little small, and they loved the cabinetry material, so we even paneled their built in refrigeration units to make the kitchen feel a little bigger. And the open shelving in the scullery acts as the perfect go-to pantry, without having to go through a ton of doors - it's just behind the hood wall!
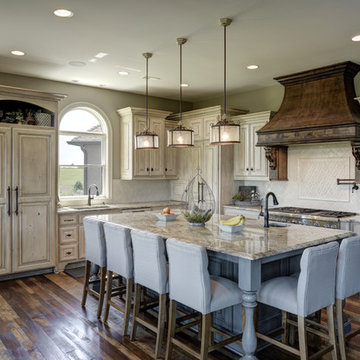
Свежая идея для дизайна: угловая кухня в классическом стиле с врезной мойкой, фасадами с выступающей филенкой, бежевыми фасадами, белым фартуком, техникой под мебельный фасад, темным паркетным полом, островом, коричневым полом и бежевой столешницей - отличное фото интерьера

Architectural advisement, Interior Design, Custom Furniture Design & Art Curation by Chango & Co.
Architecture by Crisp Architects
Construction by Structure Works Inc.
Photography by Sarah Elliott
See the feature in Domino Magazine

Идея дизайна: большая параллельная кухня в современном стиле с обеденным столом, плоскими фасадами, островом, фасадами цвета дерева среднего тона, белым фартуком, фартуком из каменной плиты, техникой под мебельный фасад, серым полом и белой столешницей
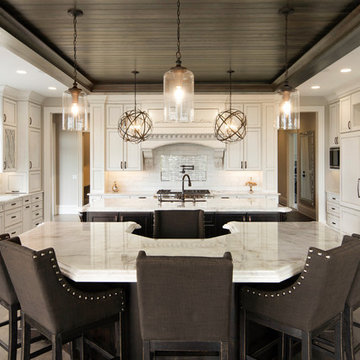
An expansive kitchen features double islands, a kitchen sink in one island, and a second sink located on an outside wall with a view out the window. This classic styled kitchen features custom white cabinets, and upset ceiling detail finished with stained ship lap and crown detail. The jewelry of this room is the beautiful variety of pendant lighting. Photo by Spacecrafting
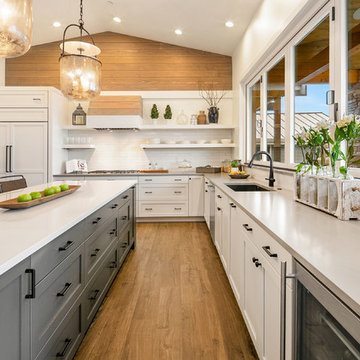
Источник вдохновения для домашнего уюта: угловая кухня в морском стиле с врезной мойкой, фасадами в стиле шейкер, белыми фасадами, белым фартуком, фартуком из плитки кабанчик, паркетным полом среднего тона, островом, серой столешницей, техникой под мебельный фасад и мойкой у окна

Источник вдохновения для домашнего уюта: большая угловая кухня в стиле неоклассика (современная классика) с с полувстраиваемой мойкой (с передним бортиком), белыми фасадами, мраморной столешницей, белым фартуком, островом, фасадами в стиле шейкер, техникой под мебельный фасад, темным паркетным полом, коричневым полом, белой столешницей и двухцветным гарнитуром
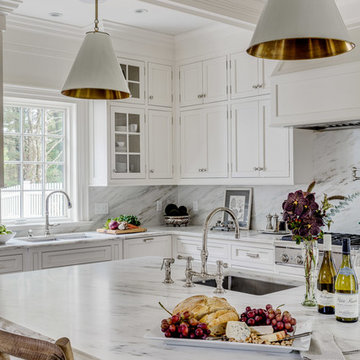
Greg Premru
Идея дизайна: угловая кухня-гостиная среднего размера в стиле кантри с накладной мойкой, фасадами с утопленной филенкой, белыми фасадами, мраморной столешницей, белым фартуком, фартуком из мрамора, техникой под мебельный фасад, паркетным полом среднего тона, островом, коричневым полом и белой столешницей
Идея дизайна: угловая кухня-гостиная среднего размера в стиле кантри с накладной мойкой, фасадами с утопленной филенкой, белыми фасадами, мраморной столешницей, белым фартуком, фартуком из мрамора, техникой под мебельный фасад, паркетным полом среднего тона, островом, коричневым полом и белой столешницей
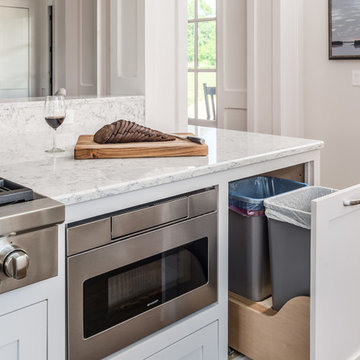
Photography: Garett + Carrie Buell of Studiobuell/ studiobuell.com
Свежая идея для дизайна: большая угловая кухня-гостиная в стиле неоклассика (современная классика) с одинарной мойкой, фасадами в стиле шейкер, белыми фасадами, столешницей из кварцевого агломерата, белым фартуком, фартуком из керамогранитной плитки, техникой под мебельный фасад, темным паркетным полом, островом и белой столешницей - отличное фото интерьера
Свежая идея для дизайна: большая угловая кухня-гостиная в стиле неоклассика (современная классика) с одинарной мойкой, фасадами в стиле шейкер, белыми фасадами, столешницей из кварцевого агломерата, белым фартуком, фартуком из керамогранитной плитки, техникой под мебельный фасад, темным паркетным полом, островом и белой столешницей - отличное фото интерьера
Кухня с белым фартуком и техникой под мебельный фасад – фото дизайна интерьера
7