Кухня с белым фартуком и техникой из нержавеющей стали – фото дизайна интерьера
Сортировать:
Бюджет
Сортировать:Популярное за сегодня
161 - 180 из 352 654 фото
1 из 3
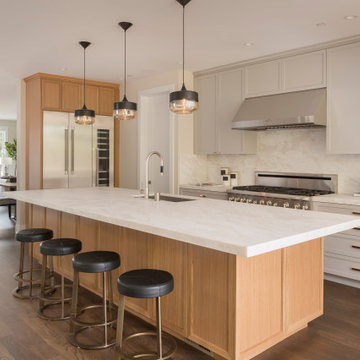
Стильный дизайн: угловая кухня-гостиная среднего размера в стиле неоклассика (современная классика) с врезной мойкой, фасадами в стиле шейкер, светлыми деревянными фасадами, мраморной столешницей, белым фартуком, фартуком из мрамора, техникой из нержавеющей стали, паркетным полом среднего тона, островом и белой столешницей - последний тренд

Стильный дизайн: угловая, светлая кухня в стиле неоклассика (современная классика) с врезной мойкой, фасадами в стиле шейкер, белыми фасадами, белым фартуком, фартуком из каменной плиты, техникой из нержавеющей стали, светлым паркетным полом, островом, бежевым полом и белой столешницей - последний тренд
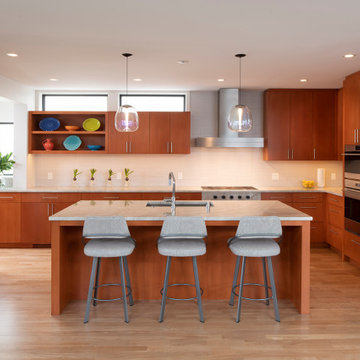
Свежая идея для дизайна: большая угловая кухня в современном стиле с врезной мойкой, фасадами цвета дерева среднего тона, столешницей из кварцита, техникой из нержавеющей стали, светлым паркетным полом, серой столешницей, плоскими фасадами, белым фартуком, островом и бежевым полом - отличное фото интерьера

Built-In breakfast nook/seating area for family meals.
Photos by Chris Veith
На фото: параллельная кухня среднего размера в стиле неоклассика (современная классика) с обеденным столом, врезной мойкой, фасадами с декоративным кантом, белыми фасадами, столешницей из кварцита, белым фартуком, фартуком из плитки мозаики, техникой из нержавеющей стали, паркетным полом среднего тона, островом, коричневым полом и белой столешницей
На фото: параллельная кухня среднего размера в стиле неоклассика (современная классика) с обеденным столом, врезной мойкой, фасадами с декоративным кантом, белыми фасадами, столешницей из кварцита, белым фартуком, фартуком из плитки мозаики, техникой из нержавеющей стали, паркетным полом среднего тона, островом, коричневым полом и белой столешницей

Идея дизайна: большая угловая кухня в современном стиле с врезной мойкой, фасадами в стиле шейкер, белыми фасадами, белым фартуком, техникой из нержавеющей стали, островом, бежевым полом и белой столешницей
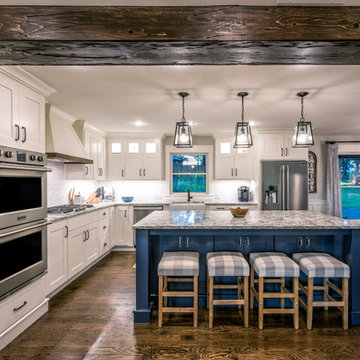
Свежая идея для дизайна: угловая, светлая кухня среднего размера в стиле кантри с обеденным столом, с полувстраиваемой мойкой (с передним бортиком), фасадами в стиле шейкер, белыми фасадами, гранитной столешницей, белым фартуком, техникой из нержавеющей стали, островом, темным паркетным полом, коричневым полом, серой столешницей и двухцветным гарнитуром - отличное фото интерьера

This expansive Victorian had tremendous historic charm but hadn’t seen a kitchen renovation since the 1950s. The homeowners wanted to take advantage of their views of the backyard and raised the roof and pushed the kitchen into the back of the house, where expansive windows could allow southern light into the kitchen all day. A warm historic gray/beige was chosen for the cabinetry, which was contrasted with character oak cabinetry on the appliance wall and bar in a modern chevron detail. Kitchen Design: Sarah Robertson, Studio Dearborn Architect: Ned Stoll, Interior finishes Tami Wassong Interiors

Идея дизайна: угловая кухня среднего размера в стиле неоклассика (современная классика) с обеденным столом, врезной мойкой, белыми фасадами, столешницей из кварцевого агломерата, белым фартуком, фартуком из каменной плиты, техникой из нержавеющей стали, светлым паркетным полом, островом, серым полом, белой столешницей и фасадами в стиле шейкер
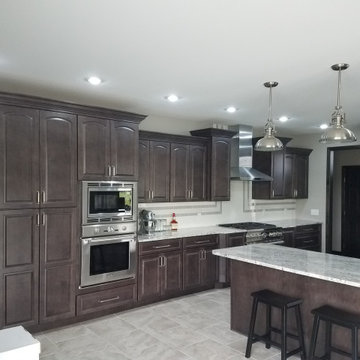
Пример оригинального дизайна: большая кухня в стиле модернизм с обеденным столом, врезной мойкой, фасадами с выступающей филенкой, темными деревянными фасадами, гранитной столешницей, белым фартуком, фартуком из плитки кабанчик, техникой из нержавеющей стали, мраморным полом, полуостровом, серым полом и серой столешницей

An oversize island in walnut/sap wood holds its own in this large space. Imperial Danby marble is the countertop and backsplash. The stainless Sub Zero Pro fridge brings an exciting industrial note.

The project is located in the heart of Chicago’s Lincoln Park neighborhood. The client’s a young family and the husband is a very passionate cook. The kitchen was a gut renovation. The all white kitchen mixes modern and traditional elements with an oversized island, storage all the way around, a buffet, open shelving, a butler’s pantry and appliances that steal the show.
Details include:
-Subzero refrigerator, Scott custom designed a flip up stainless cabinetry above the side-by-side subzero to create a taller and monolithic look.
-The absolute best stone was used- Calacatta Suprema countertops with a honed finish
-White cabinetry by Dresner Design private label line with De Angelis
-Hardware from Katonah with a burnished nickel finish
-Sconces by O’Lampia above the buffet
-Backsplash tile is custom dye lot from Artistic Tile, Pratt Larson
-Custom sinks by Havens for cleaning fish descaling
- Plumbing fixtures from Studio 41- main sink
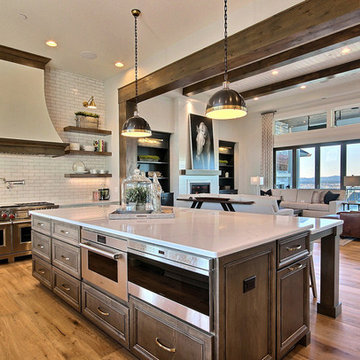
Inspired by the majesty of the Northern Lights and this family's everlasting love for Disney, this home plays host to enlighteningly open vistas and playful activity. Like its namesake, the beloved Sleeping Beauty, this home embodies family, fantasy and adventure in their truest form. Visions are seldom what they seem, but this home did begin 'Once Upon a Dream'. Welcome, to The Aurora.

This open floor kitchen has a mixture of Concrete Counter tops as well as Marble. The range hood is made of a custom plaster. The T&G ceiling with accents of Steel make this room cozy and elegant. The floors were 8 inch planks imported from Europe.

Large farmhouse kitchen
Источник вдохновения для домашнего уюта: большая кухня в стиле кантри с обеденным столом, с полувстраиваемой мойкой (с передним бортиком), фасадами в стиле шейкер, белыми фасадами, столешницей из кварцита, белым фартуком, техникой из нержавеющей стали, светлым паркетным полом, островом, белой столешницей, фартуком из мрамора и бежевым полом
Источник вдохновения для домашнего уюта: большая кухня в стиле кантри с обеденным столом, с полувстраиваемой мойкой (с передним бортиком), фасадами в стиле шейкер, белыми фасадами, столешницей из кварцита, белым фартуком, техникой из нержавеющей стали, светлым паркетным полом, островом, белой столешницей, фартуком из мрамора и бежевым полом

This modern farmhouse kitchen features a beautiful combination of Navy Blue painted and gray stained Hickory cabinets that’s sure to be an eye-catcher. The elegant “Morel” stain blends and harmonizes the natural Hickory wood grain while emphasizing the grain with a subtle gray tone that beautifully coordinated with the cool, deep blue paint.
The “Gale Force” SW 7605 blue paint from Sherwin-Williams is a stunning deep blue paint color that is sophisticated, fun, and creative. It’s a stunning statement-making color that’s sure to be a classic for years to come and represents the latest in color trends. It’s no surprise this beautiful navy blue has been a part of Dura Supreme’s Curated Color Collection for several years, making the top 6 colors for 2017 through 2020.
Beyond the beautiful exterior, there is so much well-thought-out storage and function behind each and every cabinet door. The two beautiful blue countertop towers that frame the modern wood hood and cooktop are two intricately designed larder cabinets built to meet the homeowner’s exact needs.
The larder cabinet on the left is designed as a beverage center with apothecary drawers designed for housing beverage stir sticks, sugar packets, creamers, and other misc. coffee and home bar supplies. A wine glass rack and shelves provides optimal storage for a full collection of glassware while a power supply in the back helps power coffee & espresso (machines, blenders, grinders and other small appliances that could be used for daily beverage creations. The roll-out shelf makes it easier to fill clean and operate each appliance while also making it easy to put away. Pocket doors tuck out of the way and into the cabinet so you can easily leave open for your household or guests to access, but easily shut the cabinet doors and conceal when you’re ready to tidy up.
Beneath the beverage center larder is a drawer designed with 2 layers of multi-tasking storage for utensils and additional beverage supplies storage with space for tea packets, and a full drawer of K-Cup storage. The cabinet below uses powered roll-out shelves to create the perfect breakfast center with power for a toaster and divided storage to organize all the daily fixings and pantry items the household needs for their morning routine.
On the right, the second larder is the ultimate hub and center for the homeowner’s baking tasks. A wide roll-out shelf helps store heavy small appliances like a KitchenAid Mixer while making them easy to use, clean, and put away. Shelves and a set of apothecary drawers help house an assortment of baking tools, ingredients, mixing bowls and cookbooks. Beneath the counter a drawer and a set of roll-out shelves in various heights provides more easy access storage for pantry items, misc. baking accessories, rolling pins, mixing bowls, and more.
The kitchen island provides a large worktop, seating for 3-4 guests, and even more storage! The back of the island includes an appliance lift cabinet used for a sewing machine for the homeowner’s beloved hobby, a deep drawer built for organizing a full collection of dishware, a waste recycling bin, and more!
All and all this kitchen is as functional as it is beautiful!
Request a FREE Dura Supreme Brochure Packet:
http://www.durasupreme.com/request-brochure

Источник вдохновения для домашнего уюта: п-образная, светлая кухня в стиле кантри с с полувстраиваемой мойкой (с передним бортиком), фасадами в стиле шейкер, белыми фасадами, белым фартуком, техникой из нержавеющей стали, паркетным полом среднего тона, островом, коричневым полом и белой столешницей

www.GenevaCabinet.com -
This kitchen designed by Joyce A. Zuelke features Plato Woodwork, Inc. cabinetry with the Coventry raised panel full overlay door. The perimeter has a painted finish in Sunlight with a heavy brushed brown glaze. The generous island is done in Country Walnut and shows off a beautiful Grothouse wood countertop.
#PlatoWoodwork Cabinetry
Bella Tile and Stone - Lake Geneva Backsplash,
S. Photography/ Shanna Wolf Photography
Lowell Custom Homes Builder

Идея дизайна: угловая кухня среднего размера в классическом стиле с кладовкой, с полувстраиваемой мойкой (с передним бортиком), синими фасадами, мраморной столешницей, белым фартуком, фартуком из плитки мозаики, техникой из нержавеющей стали, паркетным полом среднего тона, коричневым полом и белой столешницей
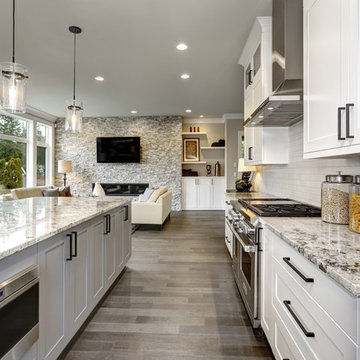
Свежая идея для дизайна: большая кухня в стиле модернизм с обеденным столом, врезной мойкой, фасадами в стиле шейкер, белыми фасадами, гранитной столешницей, белым фартуком, фартуком из керамической плитки, техникой из нержавеющей стали, темным паркетным полом, островом, серым полом и серой столешницей - отличное фото интерьера
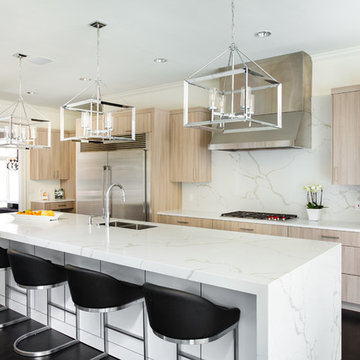
These clients had recently moved to Texas and really needed to remodel a few spaces in the home - the kitchen was number 1 priority! Wanting a clean and modern update, while keeping the room warm and inviting, we think we hit the mark.
Cabinets are from Ultracraft. The perimeter is their Metropolis Door in Melamine - Silver Elm vertical grain. The island we contrasted with the Acrilux II Lux door in Pure White (gloss). Cabinet hardware from from Atlas Homewares, the IT pull in brushed nickel.
Counters we were able to pull two different materials together. The perimeter counter material was Pure White from Caesarstone - very simple. Brought in some pattern with Quartzmaster Calcutta Borghini on the backsplash, and on the island. The mitered waterfall edge gives it an extra "oomph" that we just love.
For fixtures, we kept things fairly simple. A Blanco super single bowl sink, and California Faucets Corsano Pull down at the island. We paired with a matching soap dispenser and air switch.
The appliances were also important, so we took some time mixing and matching what was needed and what worked well within the budget. From Wolf we have a gas cooktop, Double oven and Microwave. We opted for a Best Vent Hood and blower, Electrolux Refrigerator ad Bosch Dishwasher to round out the selections.
Кухня с белым фартуком и техникой из нержавеющей стали – фото дизайна интерьера
9