Кухня с белым фартуком и синей столешницей – фото дизайна интерьера
Сортировать:
Бюджет
Сортировать:Популярное за сегодня
21 - 40 из 652 фото
1 из 3
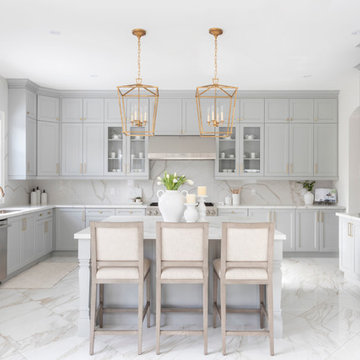
Идея дизайна: огромная угловая кухня в стиле неоклассика (современная классика) с кладовкой, плоскими фасадами, фасадами цвета дерева среднего тона, гранитной столешницей, белым фартуком, островом, разноцветным полом и синей столешницей
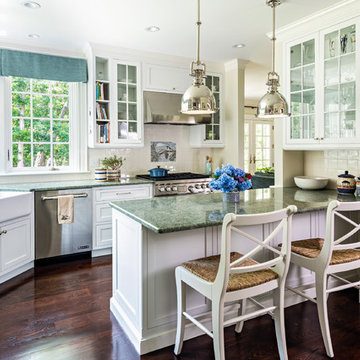
На фото: угловая кухня-гостиная в морском стиле с с полувстраиваемой мойкой (с передним бортиком), стеклянными фасадами, белыми фасадами, белым фартуком, техникой из нержавеющей стали, темным паркетным полом, полуостровом, коричневым полом, синей столешницей и мойкой у окна
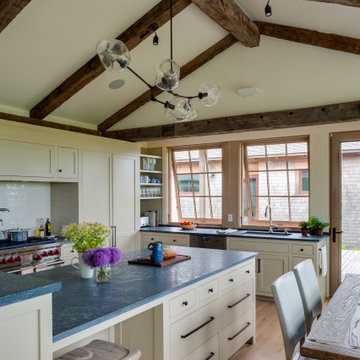
На фото: угловая кухня в морском стиле с обеденным столом, врезной мойкой, фасадами в стиле шейкер, бежевыми фасадами, белым фартуком, техникой из нержавеющей стали, паркетным полом среднего тона, островом, коричневым полом и синей столешницей с
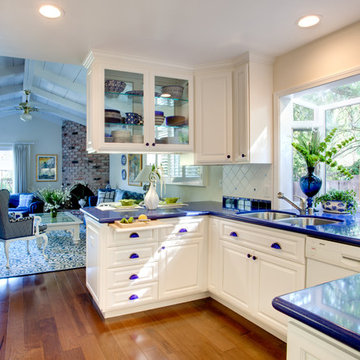
Designer: Ramona Tan
Photo: CasaMokio (Nate Lewis)
The peninsula wall cabinets were designed with glass fronted doors on both sides and a taller pass-thru space below. The glass doors provided openness to the space that gave the illusion of a larger kitchen. Meanwhile the countertop overhang provides an informal eating bar which also doubles as a place for guests to sit during dinner parties.

This 1940’s Colonial style home in Boston’s Jamaica Plain had strong bones and rich character but lacked the space, modern conveniences, and storage that our clients desired. While they wished to retain the look of the exterior, as well as some of the home’s unique original features,, the kitchen and dining room needed to be reimagined in design, layout, and functionality.
Key considerations were the compact size of the home and a smaller lot that didn’t give our client the flexibility of an addition. Without adding on to the existing floor plan, we needed to find a way to gain vital extra space in the kitchen, which, with walls enclosing it on all sides, was dark and disconnected from the rest of the house. Our design team coordinated with our client to reconfigure the space by opening up the wall between the dining room and the kitchen to add a few extra inches – just enough to create an open flow between the two rooms. With the removal of that wall, the formerly dark kitchen was flooded with the natural light coming from the existing dining room windows, making the entire space feel brighter and more cohesive.
The original kitchen dated back to the mid-20th century and lacked, among other conveniences, a dishwasher, enough storage, or even countertop space for food prep. In redesigning the kitchen, we visually expanded the space by incorporating white upper cabinetry, open shelving, and white subway tiles extending from the backsplash to the ceiling. A new, larger window featuring a deep stone sill brought in even more light, and the appliances and apron sink were selected to retain the traditional look of the home while delivering modern functionality.
Considering how our client would use this space, we focused on creating a purposeful workspace and storage, ensuring that there was ample countertop space and cabinetry between the sink and range. A multi-purpose cabinet and countertop which serves as a microwave station and food service area were added to the backside of the dining room wall, packing a lot of utility into a small space.
Prior to this renovation, our client had painted the dining room in Mount Saint Anne by Benjamin Moore, a tranquil blue-gray that suited the room well and allowed the original built-in corner cabinetry to stand out, highlighting the home’s charm. With the newly opened floor plan extending into the kitchen, we selected a deep custom color for the base cabinets, Yorktowne Green by Benjamin Moore, to complement the dining room and pull all of the elements together in a cohesive space.
This transformation was remarkable, both functionally and visually. The kitchen is now a bright and inviting space that flows seamlessly into the rest of the house. The homeowners are thrilled with the results, and the small changes we incorporated that made a big difference in the overall feel and functionality of the space.
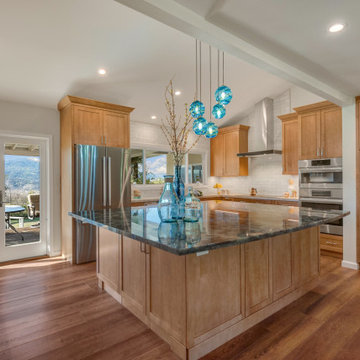
While the all-white kitchens will probably never go out of style, these San Jose natives wanted natural elements with some pops of color and took the opportunity to really make their home their own. A vaulted ceiling accentuates the spacious design and opens the space for a grand island topped with an exotic Lemurian Blue countertop provides an abundant work surface and offers seating around two sides. Shades of blue dance of the exquisite custom made hanging blue light pendent that brings in that wow factor.
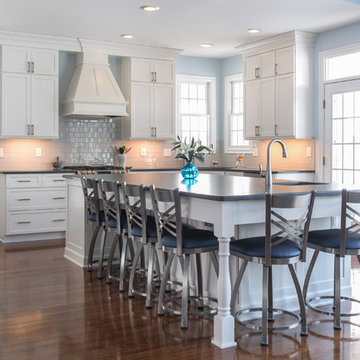
Photo Credits: http://www.schuonphoto.com/
На фото: большая п-образная кухня в стиле неоклассика (современная классика) с обеденным столом, врезной мойкой, фасадами в стиле шейкер, белыми фасадами, столешницей из кварцевого агломерата, белым фартуком, фартуком из керамической плитки, техникой из нержавеющей стали, паркетным полом среднего тона, островом, коричневым полом и синей столешницей
На фото: большая п-образная кухня в стиле неоклассика (современная классика) с обеденным столом, врезной мойкой, фасадами в стиле шейкер, белыми фасадами, столешницей из кварцевого агломерата, белым фартуком, фартуком из керамической плитки, техникой из нержавеющей стали, паркетным полом среднего тона, островом, коричневым полом и синей столешницей
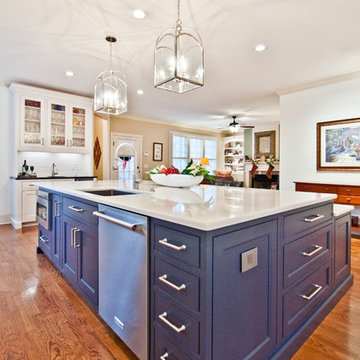
Designed by Terri Sears, Photography by Melissa M. Mills
На фото: большая угловая кухня в стиле неоклассика (современная классика) с врезной мойкой, плоскими фасадами, столешницей из кварцевого агломерата, белым фартуком, фартуком из керамической плитки, техникой из нержавеющей стали, паркетным полом среднего тона, островом, коричневым полом, белыми фасадами и синей столешницей с
На фото: большая угловая кухня в стиле неоклассика (современная классика) с врезной мойкой, плоскими фасадами, столешницей из кварцевого агломерата, белым фартуком, фартуком из керамической плитки, техникой из нержавеющей стали, паркетным полом среднего тона, островом, коричневым полом, белыми фасадами и синей столешницей с
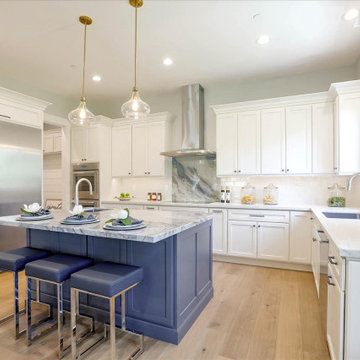
На фото: большая п-образная кухня-гостиная в морском стиле с врезной мойкой, фасадами в стиле шейкер, белыми фасадами, столешницей из кварцита, белым фартуком, фартуком из керамической плитки, светлым паркетным полом, островом, коричневым полом и синей столешницей с
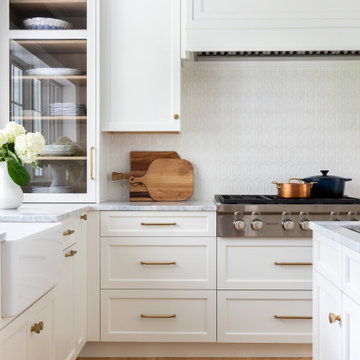
Пример оригинального дизайна: угловая кухня среднего размера в классическом стиле с обеденным столом, с полувстраиваемой мойкой (с передним бортиком), плоскими фасадами, белыми фасадами, мраморной столешницей, белым фартуком, фартуком из керамической плитки, техникой из нержавеющей стали, светлым паркетным полом, островом и синей столешницей
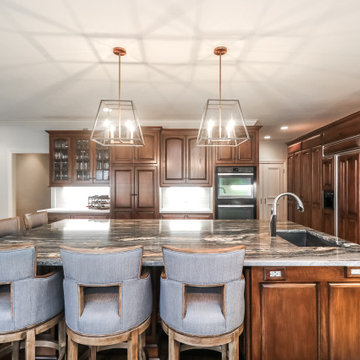
Свежая идея для дизайна: большая кухня в стиле неоклассика (современная классика) с врезной мойкой, фасадами с выступающей филенкой, темными деревянными фасадами, столешницей из кварцита, белым фартуком, фартуком из мрамора, черной техникой, паркетным полом среднего тона, островом, коричневым полом и синей столешницей - отличное фото интерьера
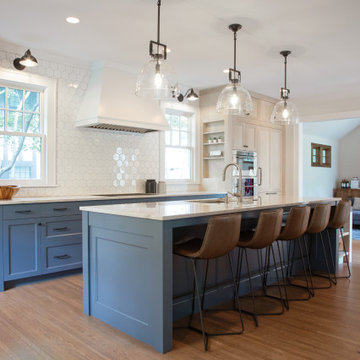
Стильный дизайн: огромная прямая кухня в стиле неоклассика (современная классика) с обеденным столом, врезной мойкой, фасадами с утопленной филенкой, синими фасадами, гранитной столешницей, белым фартуком, фартуком из керамической плитки, техникой под мебельный фасад, паркетным полом среднего тона, островом и синей столешницей - последний тренд

What transforms an ordinary box into something unique and special? Details! Here is a list of the few highlighted details that might have otherwise been overlooked yet were incorporated for a beautiful layered effect. 1. Exposed door hinges 2. Two different door profiles, shaker and slab 3. Textured glass versus clear glass 4. Framed cabinetry 5. Two different countertop profile edges, straight edge and Bryn edge 6. Quartz slab for backsplash with cut out that mimics the molding detail of the hood. 7. Different paint finishes, high gloss black on hood and satin on remaining cabinetry…the list continues.
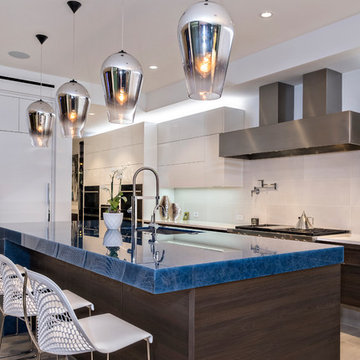
Ron Rosenzweig
На фото: большая кухня в современном стиле с белыми фасадами, белым фартуком, бежевым полом, врезной мойкой, плоскими фасадами, техникой из нержавеющей стали, островом и синей столешницей с
На фото: большая кухня в современном стиле с белыми фасадами, белым фартуком, бежевым полом, врезной мойкой, плоскими фасадами, техникой из нержавеющей стали, островом и синей столешницей с
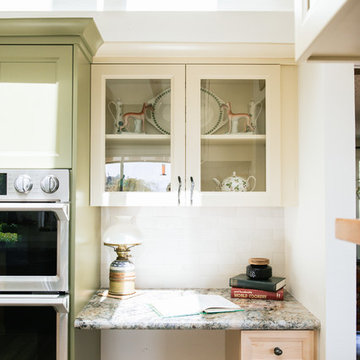
If I were to explain the atmosphere in this home, I’d say it’s happy. Natural light, unbelievable view of Lake Murray, the mountains, the green hills, the sky – I used those natural colors as inspiration to come up with a palette for this project. As a result, we were brave enough to go with 3 cabinet colors (natural, oyster and olive), a gorgeous blue granite that’s named Azurite (a very powerful crystal), new appliance layout, raised ceiling, and a hole in the wall (butler’s window) … quite a lot, considering that client’s original goal was to just reface the existing cabinets (see before photos).
This remodel turned out to be the most accurate representation of my clients, their way of life and what they wanted to highlight in a space so dear to them. You truly feel like you’re in an English countryside cottage with stellar views, quaint vibe and accessories suitable for any modern family. We love the final result and can’t get enough of that warm abundant light!
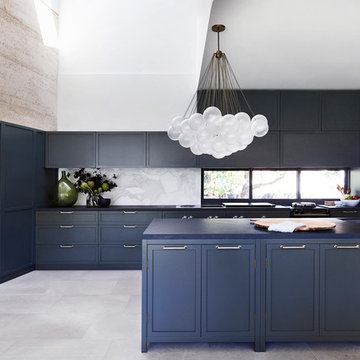
Стильный дизайн: угловая кухня у окна в стиле неоклассика (современная классика) с врезной мойкой, фасадами в стиле шейкер, синими фасадами, белым фартуком, техникой из нержавеющей стали, островом, серым полом и синей столешницей - последний тренд
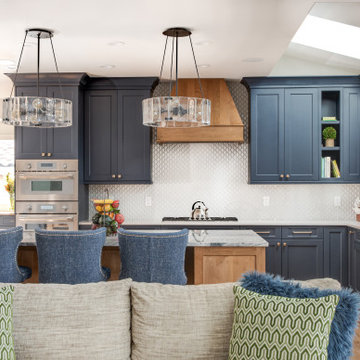
Пример оригинального дизайна: большая угловая кухня-гостиная в стиле неоклассика (современная классика) с врезной мойкой, фасадами с утопленной филенкой, синими фасадами, столешницей из кварцита, белым фартуком, фартуком из керамической плитки, техникой под мебельный фасад, светлым паркетным полом, островом, коричневым полом и синей столешницей
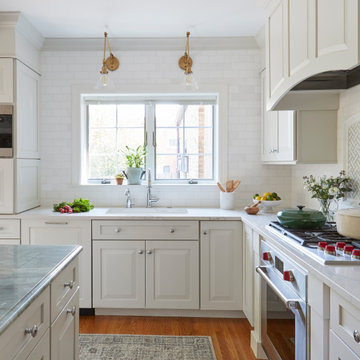
Download our free ebook, Creating the Ideal Kitchen. DOWNLOAD NOW
I am still sometimes shocked myself at how much of a difference a kitchen remodel can make in a space, you think I would know by now! This was one of those jobs. The small U-shaped room was a bit cramped, a bit dark and a bit dated. A neighboring sunroom/breakfast room addition was awkwardly used, and most of the time the couple hung out together at the small peninsula.
The client wish list included a larger, lighter kitchen with an island that would seat 7 people. They have a large family and wanted to be able to gather and entertain in the space. Right outside is a lovely backyard and patio with a fireplace, so having easy access and flow to that area was also important.
Our first move was to eliminate the wall between kitchen and breakfast room, which we anticipated would need a large beam and some structural maneuvering since it was the old exterior wall. However, what we didn’t anticipate was that the stucco exterior of the original home was layered over hollow clay tiles which was impossible to shore up in the typical manner. After much back and forth with our structural team, we were able to develop a plan to shore the wall and install a large steal & wood structural beam with minimal disruption to the original floor plan. That was important because we had already ordered everything customized to fit the plan.
We all breathed a collective sigh of relief once that part was completed. Now we could move on to building the kitchen we had all been waiting for. Oh, and let’s not forget that this was all being done amidst COVID 2020.
We covered the rough beam with cedar and stained it to coordinate with the floors. It’s actually one of my favorite elements in the space. The homeowners now have a big beautiful island that seats up to 7 people and has a wonderful flow to the outdoor space just like they wanted. The large island provides not only seating but also substantial prep area perfectly situated between the sink and cooktop. In addition to a built-in oven below the large gas cooktop, there is also a steam oven to the left of the sink. The steam oven is great for baking as well for heating daily meals without having to heat up the large oven.
The other side of the room houses a substantial pantry, the refrigerator, a small bar area as well as a TV.
The homeowner fell in love the with the Aqua quartzite that is on the island, so we married that with a custom mosaic in a similar tone behind the cooktop. Soft white cabinetry, Cambria quartz and Thassos marble subway tile complete the soft traditional look. Gold accents, wood wrapped beams and oak barstools add warmth the room. The little powder room was also included in the project. Some fun wallpaper, a vanity with a pop of color and pretty fixtures and accessories finish off this cute little space.
Designed by: Susan Klimala, CKD, CBD
Photography by: Michael Kaskel
For more information on kitchen and bath design ideas go to: www.kitchenstudio-ge.com
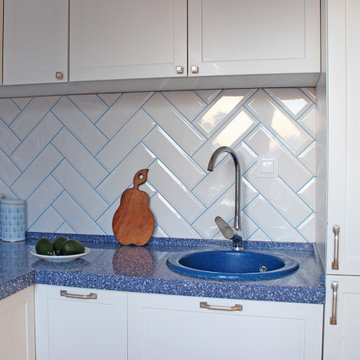
Свежая идея для дизайна: маленькая п-образная кухня в скандинавском стиле с обеденным столом, врезной мойкой, фасадами с выступающей филенкой, белыми фасадами, столешницей из акрилового камня, белым фартуком, фартуком из плитки кабанчик, белой техникой, полом из керамогранита, белым полом и синей столешницей без острова для на участке и в саду - отличное фото интерьера
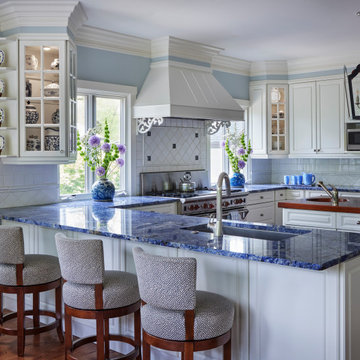
На фото: п-образная кухня в стиле неоклассика (современная классика) с обеденным столом, монолитной мойкой, фасадами с декоративным кантом, белыми фасадами, гранитной столешницей, белым фартуком, фартуком из керамической плитки, техникой из нержавеющей стали, паркетным полом среднего тона, островом, коричневым полом и синей столешницей с
Кухня с белым фартуком и синей столешницей – фото дизайна интерьера
2