Кухня с белым фартуком и шторами на окнах – фото дизайна интерьера
Сортировать:
Бюджет
Сортировать:Популярное за сегодня
81 - 100 из 226 фото
1 из 3
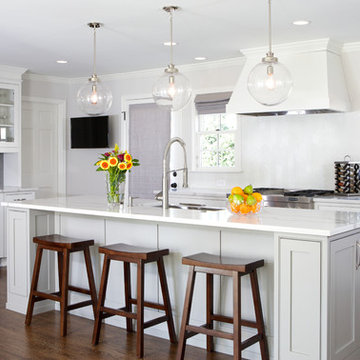
Utilizing traditional white cabinetry and stunning marble counter tops, this kitchen features an elongated island for additional prep space and storage. The open-concept design features additional seating and a bar area for entertaining. Glass pendant lighting accentuates the island.

Photography: @emily_bartlett_photography, Builder: @charley_li
Свежая идея для дизайна: угловая кухня в скандинавском стиле с двойной мойкой, плоскими фасадами, белым фартуком, черной техникой, бетонным полом, островом, серым полом, белой столешницей, черно-белыми фасадами и шторами на окнах - отличное фото интерьера
Свежая идея для дизайна: угловая кухня в скандинавском стиле с двойной мойкой, плоскими фасадами, белым фартуком, черной техникой, бетонным полом, островом, серым полом, белой столешницей, черно-белыми фасадами и шторами на окнах - отличное фото интерьера
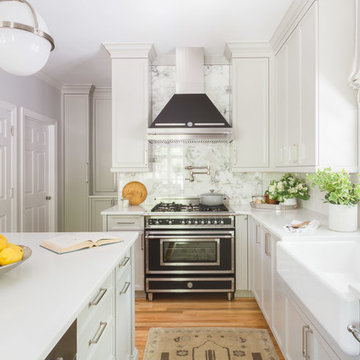
Идея дизайна: угловая кухня в классическом стиле с с полувстраиваемой мойкой (с передним бортиком), фасадами с утопленной филенкой, белыми фасадами, белым фартуком, фартуком из каменной плиты, черной техникой, паркетным полом среднего тона, островом, коричневым полом, белой столешницей и шторами на окнах
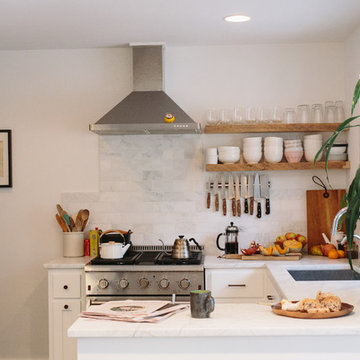
Q Avenue Photo
На фото: п-образная кухня среднего размера в стиле неоклассика (современная классика) с фасадами в стиле шейкер, врезной мойкой, техникой из нержавеющей стали, белыми фасадами, мраморной столешницей, белым фартуком, фартуком из мрамора, обеденным столом, темным паркетным полом, коричневым полом и шторами на окнах без острова
На фото: п-образная кухня среднего размера в стиле неоклассика (современная классика) с фасадами в стиле шейкер, врезной мойкой, техникой из нержавеющей стали, белыми фасадами, мраморной столешницей, белым фартуком, фартуком из мрамора, обеденным столом, темным паркетным полом, коричневым полом и шторами на окнах без острова
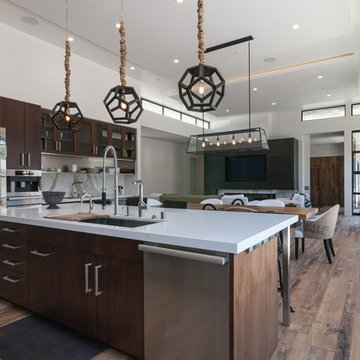
Photo: Tyler Van Stright, JLC Architecture
Architect: JLC Architecture
General Contractor: Naylor Construction
Kitchen design: Mick De Giulio
Interior finishes: KW Designs
Cabinetry: Pete Vivian
Floors: IndoTeak
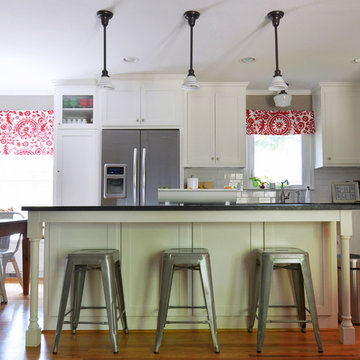
Photo: Sarah Greenman © 2013 Houzz
Стильный дизайн: угловая кухня в классическом стиле с обеденным столом, фасадами в стиле шейкер, белыми фасадами, белым фартуком, фартуком из плитки кабанчик, техникой из нержавеющей стали и шторами на окнах - последний тренд
Стильный дизайн: угловая кухня в классическом стиле с обеденным столом, фасадами в стиле шейкер, белыми фасадами, белым фартуком, фартуком из плитки кабанчик, техникой из нержавеющей стали и шторами на окнах - последний тренд
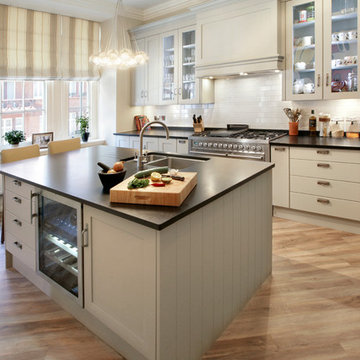
Идея дизайна: угловая кухня в стиле неоклассика (современная классика) с двойной мойкой, стеклянными фасадами, серыми фасадами, белым фартуком, фартуком из плитки кабанчик, техникой из нержавеющей стали, светлым паркетным полом, островом и шторами на окнах

Oak hardwoods were laced into the existing floors, butcher block countertops contrast against the painted shaker cabinets, matte brass fixtures add sophistication, while the custom subway tile range hood and feature wall with floating shelves pop against the dark wall. The best feature? A dishwasher. After all these years as a couple, this is the first time the two have a dishwasher. The new space makes the home feel twice as big and utilizes classic choices as the backdrop to their unique style.
Photo by: Vern Uyetake
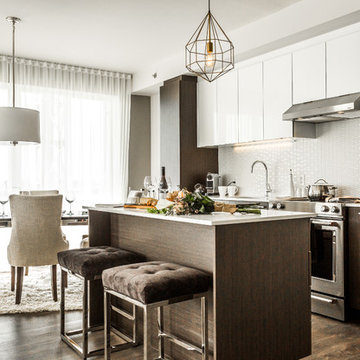
Идея дизайна: кухня в современном стиле с обеденным столом, плоскими фасадами, белыми фасадами, белым фартуком, техникой из нержавеющей стали, темным паркетным полом, островом, коричневым полом и шторами на окнах
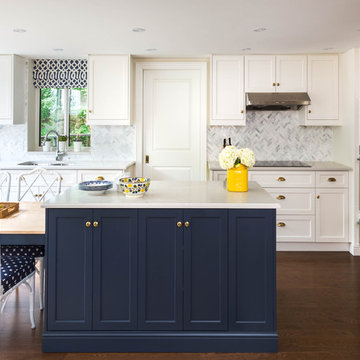
Stephani Buchman Photography
Свежая идея для дизайна: кухня в классическом стиле с белыми фасадами, белым фартуком, фартуком из каменной плитки, темным паркетным полом и шторами на окнах - отличное фото интерьера
Свежая идея для дизайна: кухня в классическом стиле с белыми фасадами, белым фартуком, фартуком из каменной плитки, темным паркетным полом и шторами на окнах - отличное фото интерьера
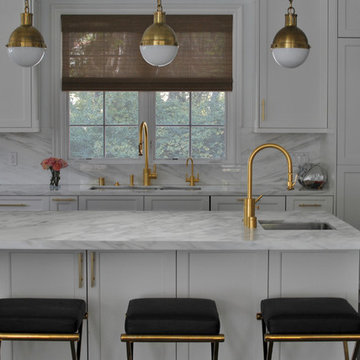
На фото: кухня в стиле неоклассика (современная классика) с врезной мойкой, фасадами с утопленной филенкой, белыми фасадами, белым фартуком, темным паркетным полом, островом и шторами на окнах с
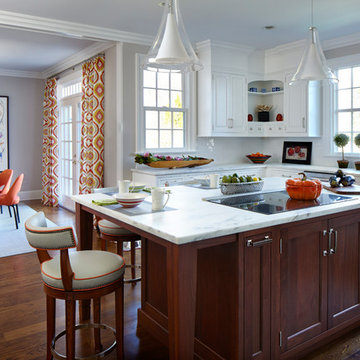
The kitchen needed to be lightened and brightened. Out with the dark mid-toned brown wood cabinets and in with freshly painted white cabinets. I transformed the counter area by having an all neutral backsplash for a clean and revived base. I added modern pendant lighting over the island and light wooden Hickory stools decorated with orange accents which gave it a fresh updated look.
The owner is a lover of nature and animals, so I wanted to create a casual dining area with a modern twist especially since the space looks out onto the beautifully landscaped backyard. It was a natural choice for the owner to select art featuring two large aviaries filled with a colorful palette of birds, as she has a parrot of her own. Placing an elliptical Julian Chichester table and bright orange Design Within Reach chairs with a whimsical chandelier and vibrant patterned drapes gave the dining area a cheerfully updated look without spending a fortune.
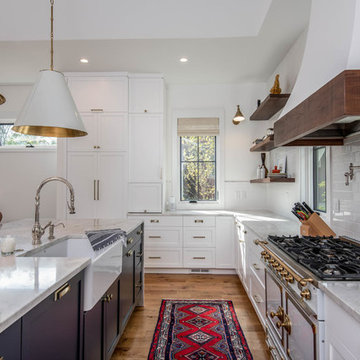
Источник вдохновения для домашнего уюта: угловая кухня в стиле кантри с с полувстраиваемой мойкой (с передним бортиком), фасадами в стиле шейкер, белыми фасадами, белым фартуком, фартуком из плитки кабанчик, белой техникой, паркетным полом среднего тона, островом, коричневым полом, серой столешницей и шторами на окнах
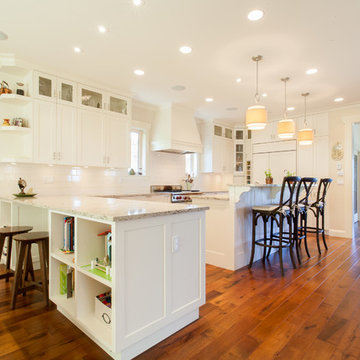
Victoria Achtymichuk Photography
Стильный дизайн: кухня в стиле неоклассика (современная классика) с фасадами в стиле шейкер, белыми фасадами, белым фартуком, фартуком из плитки кабанчик, техникой под мебельный фасад, паркетным полом среднего тона, островом и шторами на окнах - последний тренд
Стильный дизайн: кухня в стиле неоклассика (современная классика) с фасадами в стиле шейкер, белыми фасадами, белым фартуком, фартуком из плитки кабанчик, техникой под мебельный фасад, паркетным полом среднего тона, островом и шторами на окнах - последний тренд
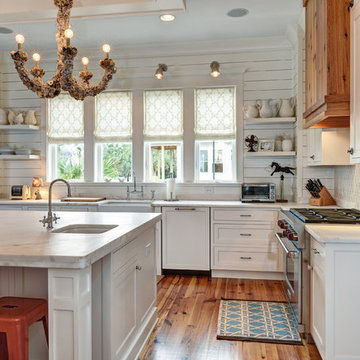
Photography by William Quarles
Источник вдохновения для домашнего уюта: угловая кухня в стиле неоклассика (современная классика) с с полувстраиваемой мойкой (с передним бортиком), фасадами с утопленной филенкой, белыми фасадами, белым фартуком, техникой из нержавеющей стали, мраморной столешницей и шторами на окнах
Источник вдохновения для домашнего уюта: угловая кухня в стиле неоклассика (современная классика) с с полувстраиваемой мойкой (с передним бортиком), фасадами с утопленной филенкой, белыми фасадами, белым фартуком, техникой из нержавеющей стали, мраморной столешницей и шторами на окнах
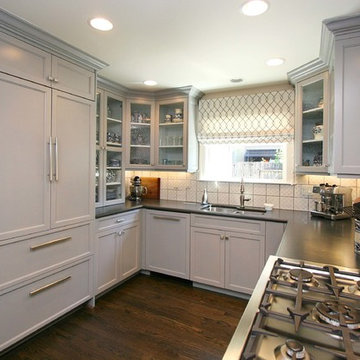
The kitchen cabinets were custom built and stained a thick grey by Wally Brueske. A faux leaded glass was used in the upper cabinets to open up the feeling in the kitchen, while allowing a little extra color to be infused by the blue cabinet interiors. The grey tinting on the creamy Waterworks tiles blended beautifully with the charcoal grey slate countertops and pale grey stained cabinets.
Photos by Clay Seibert

This residential kitchen project was performed in conjunction with Legacy Custom Homes/RSD, Frank Ponterio Interiors, and NuHaus/Exclusive
Woodworking.
The goal of this project was to fabricate and install marble slabs in a fashion that mimicked the custom millwork in the rest of this estate home on the
Northshore of Chicago. John Tithof and Jason Cranmer, along with the fabrication production team, executed this project on behalf of Tithof Tile & Marble.
The client wanted the panels to appear as if carved from dimensional stone blocks rather than the classic full height stone backsplash. One of the primary focuses was keeping the client involved through the templating
and layout process to ensure they knew what their project would look like before anything was cut or installed. The evolution of this process has changed in recent years. Gone are the days of blue tape and visualizing the completed job. With the recent introduction of the revolutionary Perfect Match and Slabsmith software programs we have the ability to digitally layout every slab project and create a virtual representation of the project for approval prior to cutting.
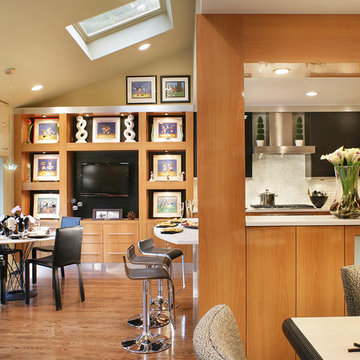
Renovating kitchen by removing wall between kitchen and dining room. Wall paint color: B. Moore # HC30 Philadelphia Cream.
Photo credit: Peter Rymwid
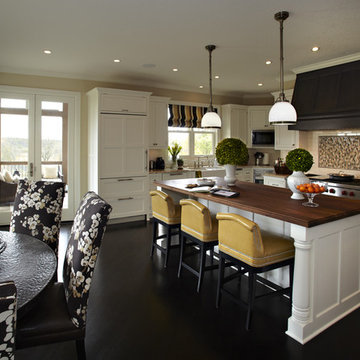
На фото: большая кухня в современном стиле с обеденным столом, с полувстраиваемой мойкой (с передним бортиком), фасадами с утопленной филенкой, белыми фасадами, гранитной столешницей, белым фартуком, фартуком из керамической плитки, техникой под мебельный фасад, темным паркетным полом, островом и шторами на окнах
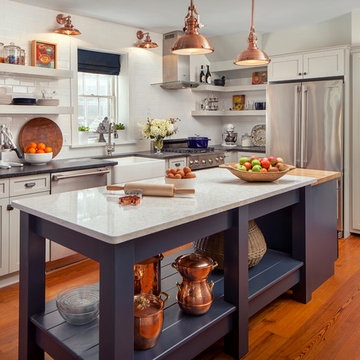
На фото: угловая кухня среднего размера в стиле неоклассика (современная классика) с с полувстраиваемой мойкой (с передним бортиком), фасадами в стиле шейкер, белыми фасадами, белым фартуком, фартуком из плитки кабанчик, техникой из нержавеющей стали, паркетным полом среднего тона, островом, столешницей из кварцевого агломерата, обеденным столом и шторами на окнах
Кухня с белым фартуком и шторами на окнах – фото дизайна интерьера
5