Кухня с белым фартуком и окном – фото дизайна интерьера
Сортировать:
Бюджет
Сортировать:Популярное за сегодня
221 - 240 из 887 фото
1 из 3
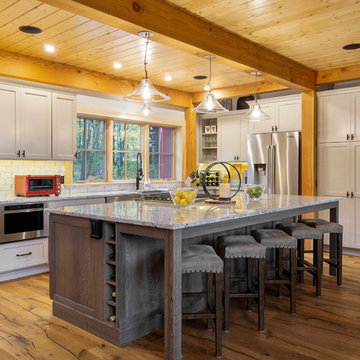
Crown Point Builders, Inc. | Décor by Pottery Barn at Evergreen Walk | Photography by Wicked Awesome 3D | Bathroom and Kitchen Design by Amy Michaud, Brownstone Designs
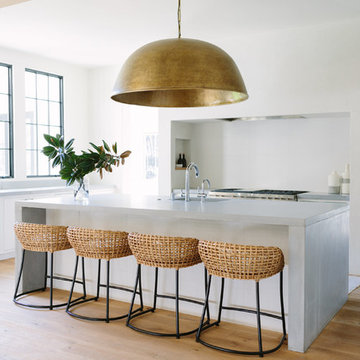
Aimee Mazzenga
Идея дизайна: кухня в морском стиле с одинарной мойкой, плоскими фасадами, белыми фасадами, белым фартуком, техникой из нержавеющей стали, светлым паркетным полом, островом, бежевым полом, серой столешницей, столешницей из бетона и окном
Идея дизайна: кухня в морском стиле с одинарной мойкой, плоскими фасадами, белыми фасадами, белым фартуком, техникой из нержавеющей стали, светлым паркетным полом, островом, бежевым полом, серой столешницей, столешницей из бетона и окном
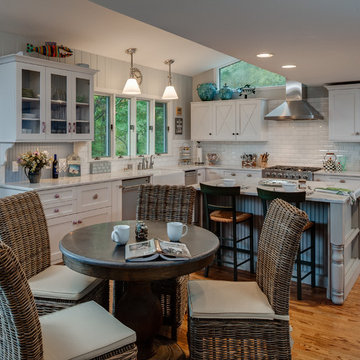
Mike Gullion
На фото: угловая кухня в морском стиле с обеденным столом, с полувстраиваемой мойкой (с передним бортиком), фасадами с утопленной филенкой, белыми фасадами, мраморной столешницей, белым фартуком, фартуком из плитки кабанчик, техникой из нержавеющей стали и окном с
На фото: угловая кухня в морском стиле с обеденным столом, с полувстраиваемой мойкой (с передним бортиком), фасадами с утопленной филенкой, белыми фасадами, мраморной столешницей, белым фартуком, фартуком из плитки кабанчик, техникой из нержавеющей стали и окном с
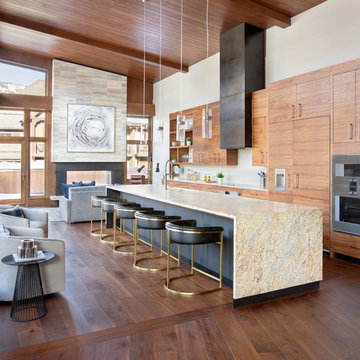
Свежая идея для дизайна: кухня-гостиная в стиле рустика с врезной мойкой, плоскими фасадами, фасадами цвета дерева среднего тона, белым фартуком, темным паркетным полом, островом, коричневым полом, разноцветной столешницей и окном - отличное фото интерьера
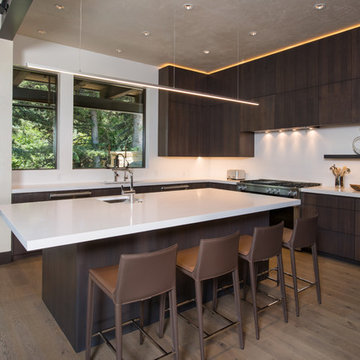
Ric Stovall
На фото: большая угловая кухня в стиле рустика с врезной мойкой, плоскими фасадами, темными деревянными фасадами, столешницей из кварцевого агломерата, белым фартуком, паркетным полом среднего тона, островом, белой столешницей, техникой из нержавеющей стали и окном с
На фото: большая угловая кухня в стиле рустика с врезной мойкой, плоскими фасадами, темными деревянными фасадами, столешницей из кварцевого агломерата, белым фартуком, паркетным полом среднего тона, островом, белой столешницей, техникой из нержавеющей стали и окном с
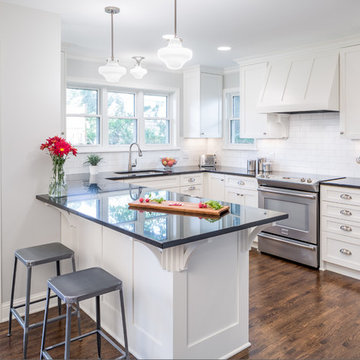
Farmkidstudios
Идея дизайна: п-образная, серо-белая кухня в классическом стиле с врезной мойкой, фасадами в стиле шейкер, белыми фасадами, белым фартуком, фартуком из плитки кабанчик, техникой из нержавеющей стали, паркетным полом среднего тона, полуостровом и окном
Идея дизайна: п-образная, серо-белая кухня в классическом стиле с врезной мойкой, фасадами в стиле шейкер, белыми фасадами, белым фартуком, фартуком из плитки кабанчик, техникой из нержавеющей стали, паркетным полом среднего тона, полуостровом и окном
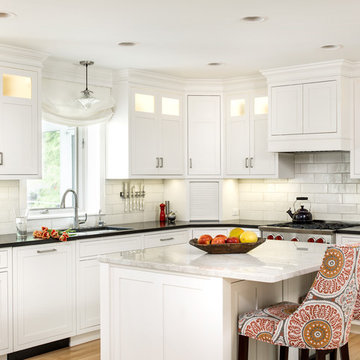
Cynthia Lynn Photography
На фото: угловая кухня в стиле неоклассика (современная классика) с врезной мойкой, белыми фасадами, столешницей из кварцита, белым фартуком, фартуком из плитки кабанчик, техникой из нержавеющей стали, светлым паркетным полом, островом, фасадами в стиле шейкер и окном
На фото: угловая кухня в стиле неоклассика (современная классика) с врезной мойкой, белыми фасадами, столешницей из кварцита, белым фартуком, фартуком из плитки кабанчик, техникой из нержавеющей стали, светлым паркетным полом, островом, фасадами в стиле шейкер и окном
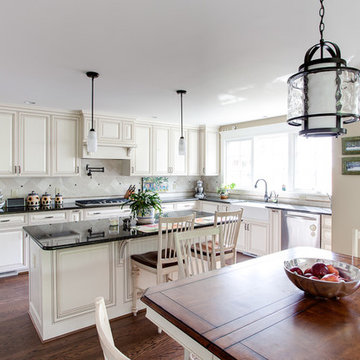
I don't know how architects in the 50's expected families to function in the kitchen, maybe they figured if the space was cramped enough, everyone would stay out of dear old Mom's way, or maybe most of the designers back then were fresh off submarine duty.
The original kitchen in this ranch was not much wider than a hallway and about ten feet long. This kitchen face-lift was really the addition of one since the original only had enough space for an oven, sink and refrigerator.
The clients wanted a farm style look with eat-in space and gourmet functionality. We created both an addition and bump-out to accomplish their goals.
Photo courtesy Andrea Hubbell
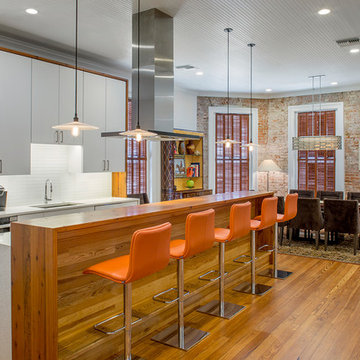
Thomas McConnell Photography
На фото: большая кухня в стиле лофт с обеденным столом, врезной мойкой, плоскими фасадами, белыми фасадами, столешницей из кварцевого агломерата, фартуком из стеклянной плитки, островом, белой столешницей, белым фартуком, паркетным полом среднего тона и окном с
На фото: большая кухня в стиле лофт с обеденным столом, врезной мойкой, плоскими фасадами, белыми фасадами, столешницей из кварцевого агломерата, фартуком из стеклянной плитки, островом, белой столешницей, белым фартуком, паркетным полом среднего тона и окном с
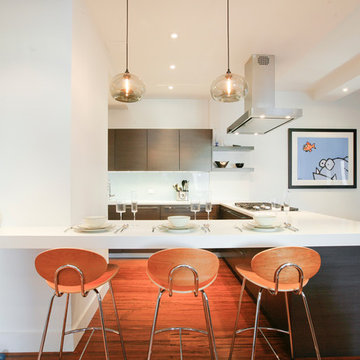
Going house hunting to find the dream home is difficult in every aspect, especially in NYC. The first apartment may have a feature that the other has but very rarely will one place have all. Most important is making sure the location and size works and everything else can be incorporated later. As the apartment our clients selected was "move in" condition its surely was not for what they work looking for in creating their dream home. We first started by creating a "wish list" of all of the essentials, which included; open kitchen, walk in closet, office space , larger master bathroom with stand up shower and soaking tub. With creating many different floor plan options, the only way we would achieve this was by sacrificing the 3rd bedroom. At this stage the 3rd bedroom was very easy for them to sacrifice as it gave them all of the wish list for now. In the future ,they could easily take the square footage from the new oversized living room and add that 3rd bedroom if it were necessary. Our first goal in the demolition stage was to remove all existing interior partition walls and start with a fresh new slate. By removing the existing kitchen walls the New Kitchen layout now combines it with the living room. The cabinetry is 2 tone color, flat slab doors for the modern look. State of the art appliances were installed; Integrated panels were installed on the fridge, wall oven, microwave, cook top. The sink is the ultimate chefs prep station sliding butcher block with bowls that slide over the sink. A garage cabinet was installed to conceal smaller appliances. The cantilever counter top adds the additional seating space for guests while keeping the bottom portion open for the view. The existing walk in closet was relocated to achieve the New Master Bathroom, Combining the spaces now gave us the option to add all the features. Floating vanity with double sinks, soaking tub, stand up shower. The glossy rectified tiles used are 12x36 and when installed make the grout line disappear and make it look like a solid wall. The chocolate floor tiles are randomly staggered then wrap up the tub platform and continue up one wall to create an accent. No tile edge was used but all tiles that meet on a 90 degree outside corner are mitered; tub platform, walls and shower niches. Heated floors were installed to keep the feet warm on the cold winter days. In the Master Bedroom we built a bed frame accent wall. Serves for multiple functions; eliminates night stands by using the niches for alarm clock / phone charger station, lights were added inside the niches for accent lights and raised wall paper was used to finish this beautiful feature. Each his and hers niche has an outlet, 4 way switch for the accent lights and 4 way switch for the recessed lights above when they are done reading in bed. Custom steps were built for easy up and down off the bed for the little puppies that could not possibly make the jump up. Other features throughout the apartment include; New bamboo floors throughout. Since the concrete ceiling slab cannot be chopped , soffits and drop ceilings were built throughout the apartment to accommodate recessed lights. Low voltage recessed lights were used with multiple zone dimmers for energy efficiency. Remote operated shades were installed The overall design was for the apartment was modern, simple lines and true elegance. The newly renovated apartment will be enjoyed by them, friends and family for many years to come...
edit
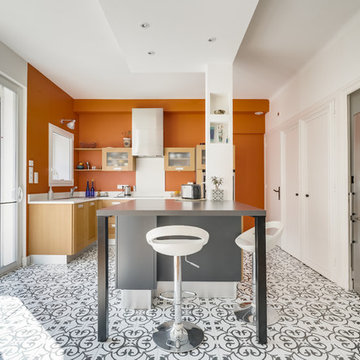
Les clients souhaitaient apporter de la lumière a leur pièce de vie, mais surtout ouvrir et aérer l'espace.
Nous avons fait abattre deux murs, dont un porteur, pour que la baie vitrée de la cuisine fasse entrer toute la lumière.
Nous avons créer un îlot en réutilisant une partie du mobilier existant que nous avons moderniser avec des meubles en laque mate anthracite.
Nous avons changé le sol de la cuisine et avons posé le nouveau parquet en chêne massif en diagonale dans l'espace salle à manger.
Toujours dans cet esprit de gagner en luminosité, nous avons fabriqué sur mesure une baie type atelier qui sépare la cuisine du salon.
Dans notre quête du soucis du détail nous avons peint la poutre acier de la même couleur que la structure de la baie type atelier.
Clin d’œil pour le rangement, nous avons créer 3 petites niches dans la colonne technique de l'îlot. Les clients sont ravis de pouvoir y recharger leurs téléphones ou tablettes.
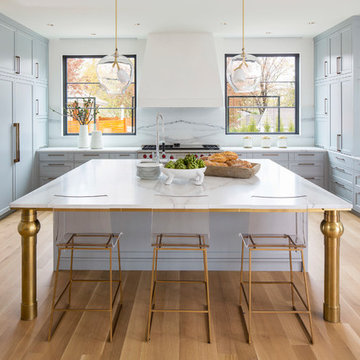
Troy Thies Photography
Стильный дизайн: кухня в стиле неоклассика (современная классика) с врезной мойкой, фасадами в стиле шейкер, белым фартуком, техникой из нержавеющей стали, светлым паркетным полом, островом, бежевым полом и окном - последний тренд
Стильный дизайн: кухня в стиле неоклассика (современная классика) с врезной мойкой, фасадами в стиле шейкер, белым фартуком, техникой из нержавеющей стали, светлым паркетным полом, островом, бежевым полом и окном - последний тренд
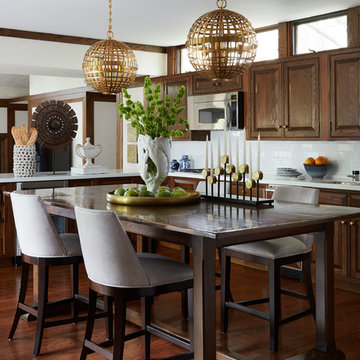
Стильный дизайн: кухня в классическом стиле с фасадами с утопленной филенкой, темными деревянными фасадами, белым фартуком, техникой из нержавеющей стали, темным паркетным полом, островом, коричневым полом и окном - последний тренд
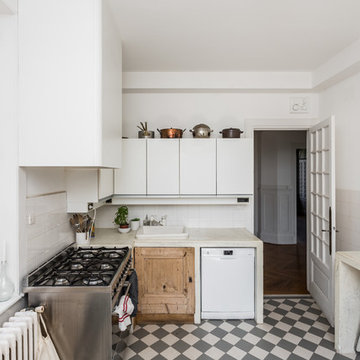
PICABEL par Jules Roeser
Пример оригинального дизайна: угловая, отдельная, серо-белая кухня среднего размера в стиле неоклассика (современная классика) с белыми фасадами, столешницей из бетона, белым фартуком, фартуком из керамической плитки, накладной мойкой, плоскими фасадами, техникой из нержавеющей стали, барной стойкой и окном без острова
Пример оригинального дизайна: угловая, отдельная, серо-белая кухня среднего размера в стиле неоклассика (современная классика) с белыми фасадами, столешницей из бетона, белым фартуком, фартуком из керамической плитки, накладной мойкой, плоскими фасадами, техникой из нержавеющей стали, барной стойкой и окном без острова
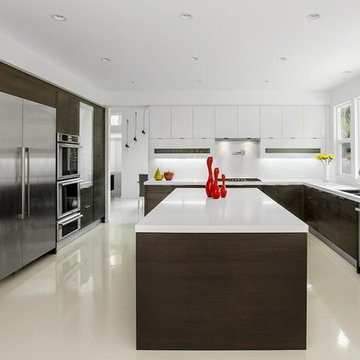
Ken B. Henry Photography
Свежая идея для дизайна: большая п-образная кухня в современном стиле с одинарной мойкой, плоскими фасадами, темными деревянными фасадами, столешницей из кварцевого агломерата, белым фартуком, техникой из нержавеющей стали, обеденным столом, бетонным полом, островом и окном - отличное фото интерьера
Свежая идея для дизайна: большая п-образная кухня в современном стиле с одинарной мойкой, плоскими фасадами, темными деревянными фасадами, столешницей из кварцевого агломерата, белым фартуком, техникой из нержавеющей стали, обеденным столом, бетонным полом, островом и окном - отличное фото интерьера
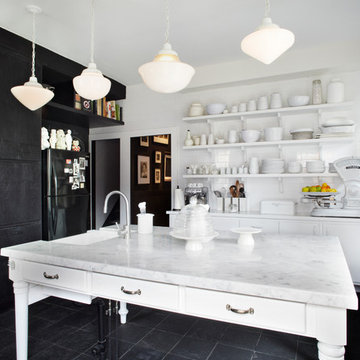
Стильный дизайн: отдельная кухня в стиле шебби-шик с с полувстраиваемой мойкой (с передним бортиком), открытыми фасадами, белым фартуком, фартуком из плитки кабанчик, островом, черно-белыми фасадами и окном - последний тренд
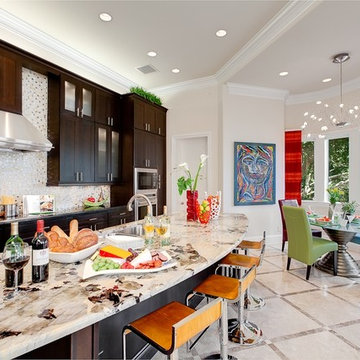
Interior Design Naples, FL
Свежая идея для дизайна: параллельная кухня среднего размера в современном стиле с обеденным столом, фасадами в стиле шейкер, темными деревянными фасадами, белым фартуком, фартуком из плитки мозаики, техникой из нержавеющей стали, полом из керамической плитки, островом, разноцветным полом и окном - отличное фото интерьера
Свежая идея для дизайна: параллельная кухня среднего размера в современном стиле с обеденным столом, фасадами в стиле шейкер, темными деревянными фасадами, белым фартуком, фартуком из плитки мозаики, техникой из нержавеющей стали, полом из керамической плитки, островом, разноцветным полом и окном - отличное фото интерьера
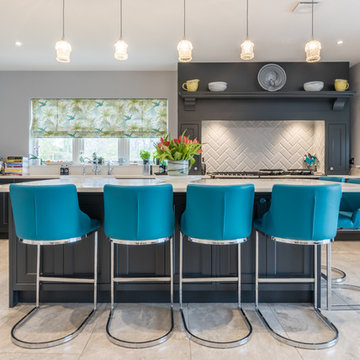
Свежая идея для дизайна: угловая кухня с фасадами в стиле шейкер, серыми фасадами, белым фартуком, техникой из нержавеющей стали, островом, бежевым полом, белой столешницей, окном и мойкой у окна - отличное фото интерьера
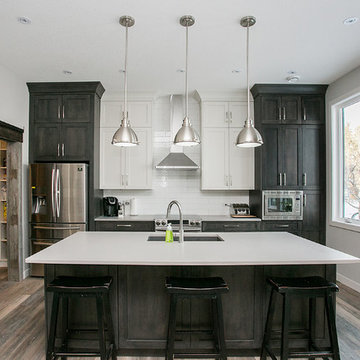
Источник вдохновения для домашнего уюта: кухня в стиле неоклассика (современная классика) с врезной мойкой, фасадами в стиле шейкер, темными деревянными фасадами, белым фартуком, техникой из нержавеющей стали, паркетным полом среднего тона, островом и окном
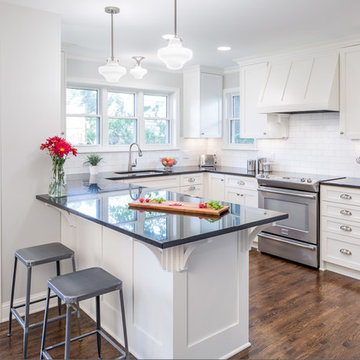
Brandon Stengel
На фото: п-образная кухня в классическом стиле с врезной мойкой, фасадами в стиле шейкер, белыми фасадами, белым фартуком, фартуком из плитки кабанчик, техникой из нержавеющей стали, темным паркетным полом, полуостровом и окном с
На фото: п-образная кухня в классическом стиле с врезной мойкой, фасадами в стиле шейкер, белыми фасадами, белым фартуком, фартуком из плитки кабанчик, техникой из нержавеющей стали, темным паркетным полом, полуостровом и окном с
Кухня с белым фартуком и окном – фото дизайна интерьера
12