Кухня с белым фартуком и кессонным потолком – фото дизайна интерьера
Сортировать:
Бюджет
Сортировать:Популярное за сегодня
61 - 80 из 2 940 фото
1 из 3
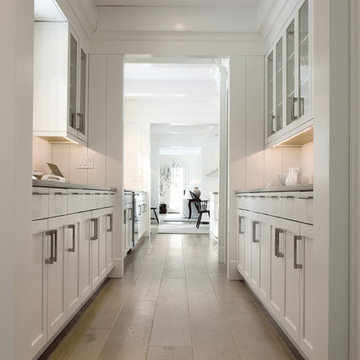
This sanctuary-like home is light, bright, and airy with a relaxed yet elegant finish. Influenced by Scandinavian décor, the wide plank floor strikes the perfect balance of serenity in the design. Floor: 9-1/2” wide-plank Vintage French Oak Rustic Character Victorian Collection hand scraped pillowed edge color Scandinavian Beige Satin Hardwax Oil. For more information please email us at: sales@signaturehardwoods.com

На фото: большая кухня в классическом стиле с с полувстраиваемой мойкой (с передним бортиком), фасадами с выступающей филенкой, белыми фасадами, столешницей из кварцита, белым фартуком, фартуком из каменной плиты, техникой из нержавеющей стали, полом из керамической плитки, островом, белым полом, белой столешницей и кессонным потолком
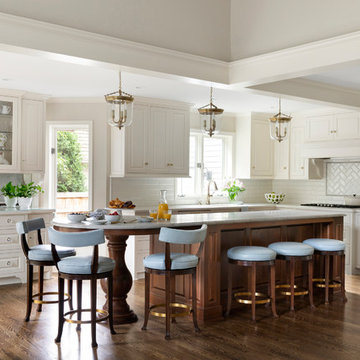
Spacecrafting Photography
Свежая идея для дизайна: кухня в классическом стиле с фасадами с выступающей филенкой, белыми фасадами, мраморной столешницей, белым фартуком, фартуком из плитки кабанчик, белой столешницей и кессонным потолком - отличное фото интерьера
Свежая идея для дизайна: кухня в классическом стиле с фасадами с выступающей филенкой, белыми фасадами, мраморной столешницей, белым фартуком, фартуком из плитки кабанчик, белой столешницей и кессонным потолком - отличное фото интерьера

Interior design by Jessica Koltun Home. This stunning transitional home with an open floor plan features a formal dining, dedicated study, Chef's kitchen and hidden pantry. Designer amenities include white oak millwork, marble tile, and a high end lighting, plumbing, & hardware.
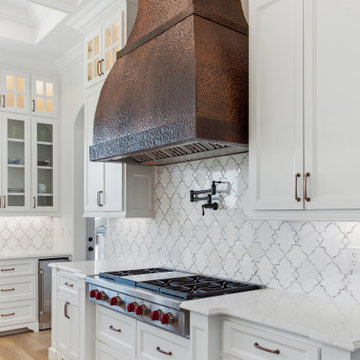
Стильный дизайн: большая п-образная кухня-гостиная в белых тонах с отделкой деревом с с полувстраиваемой мойкой (с передним бортиком), фасадами с утопленной филенкой, белыми фасадами, столешницей из кварцита, белым фартуком, фартуком из каменной плитки, техникой под мебельный фасад, светлым паркетным полом, островом, белой столешницей и кессонным потолком - последний тренд
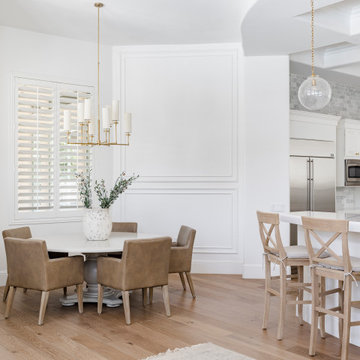
Пример оригинального дизайна: большая угловая кухня-гостиная в стиле неоклассика (современная классика) с врезной мойкой, фасадами с выступающей филенкой, белыми фасадами, столешницей из кварцевого агломерата, белым фартуком, фартуком из мрамора, техникой из нержавеющей стали, светлым паркетным полом, островом, бежевым полом, белой столешницей и кессонным потолком
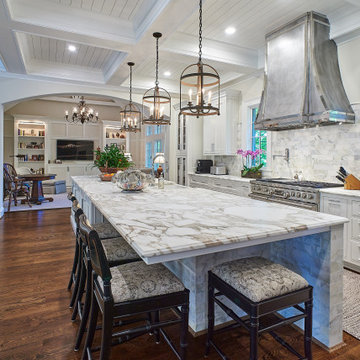
Свежая идея для дизайна: кухня в классическом стиле с с полувстраиваемой мойкой (с передним бортиком), фасадами с декоративным кантом, белыми фасадами, мраморной столешницей, белым фартуком, фартуком из мрамора, техникой из нержавеющей стали, паркетным полом среднего тона, островом, коричневым полом, белой столешницей и кессонным потолком - отличное фото интерьера
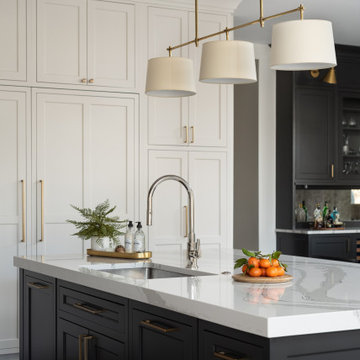
This stunning home is a combination of the best of traditional styling with clean and modern design, creating a look that will be as fresh tomorrow as it is today. Traditional white painted cabinetry in the kitchen, combined with the slab backsplash, a simpler door style and crown moldings with straight lines add a sleek, non-fussy style. An architectural hood with polished brass accents and stainless steel appliances dress up this painted kitchen for upscale, contemporary appeal. The kitchen islands offers a notable color contrast with their rich, dark, gray finish.
The stunning bar area is the entertaining hub of the home. The second bar allows the homeowners an area for their guests to hang out and keeps them out of the main work zone.
The family room used to be shut off from the kitchen. Opening up the wall between the two rooms allows for the function of modern living. The room was full of built ins that were removed to give the clean esthetic the homeowners wanted. It was a joy to redesign the fireplace to give it the contemporary feel they longed for.
Their used to be a large angled wall in the kitchen (the wall the double oven and refrigerator are on) by straightening that out, the homeowners gained better function in the kitchen as well as allowing for the first floor laundry to now double as a much needed mudroom room as well.
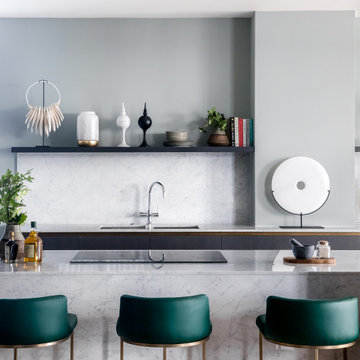
Minimalist kitchen with pale grey walls and large white Carrara marble island. Emerald green bar stools with bronze legs. Open shelving with a mix of interesting objet completes the clean-lined simplicity of the scheme.
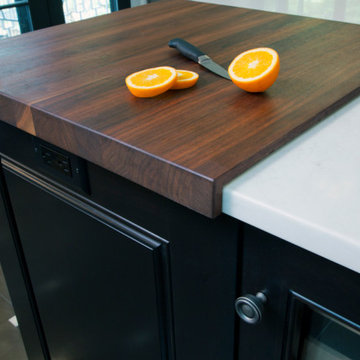
This two-toned kitchen was designed by Paula Greer, CKD of Bilotta Kitchens with Robin Zahn of Robin Prince Zahn Architecture. The u-shaped space has perimeter cabinets in Bilotta’s own line, the Bilotta Collection in a custom gray paint. The island is Wood-Mode Cabinetry in cherry with a stain. Countertops are Caesarstone’s London Grey with a built-in walnut cutting board on one corner of the island from Brooks Custom. The custom Madison Hood by Rangecraft is in a Dark Antique Steel finish and extends up accentuating the high ceiling above the cooking triangle. Two of the most interesting elements of this space are the banquette area and the coffered ceilings. By far, the most frequent installation of banquettes is tucking them into a corner of the room, regardless of how much seating is available at the island. In this kitchen, the island provides enough space for four to five stools. But because the space is separated from the rest of the house, the client wanted to ensure there was sufficient seating for their frequent entertaining. Also, the house is situated in a secluded wooded area; the new kitchen includes an abundance of unobstructed windows to fully experience the beautiful outdoor surroundings. The corner banquette (under more windows!) makes it feel like you’re dining in the trees. The bonus feature is that there’s extra storage below for table linens or seldom-used serving pieces. This really functions like a couch, complete with throw pillows and a TV, where the empty-nesters love spending time even when it isn’t mealtime. As for the ceiling, coffers don’t necessarily have to be large and intricately detailed with layers of moldings in order to be effective. This kitchen features two different ceiling heights: a small section of an addition contains a vaulted ceiling, while the larger island and eating area are tucked under a 2nd floor balcony and bedrooms. The client wanted to distinguish the lower area from the vaulted section, but in a subtle manner. The architect chose to implement shallow coffers with minimal trim for a softer result. The geometric pattern also reflects the floor tile and other lines within the room. The most interesting aspect, though, is that the vaulted area is actually concealed from view when you’re standing in the breakfast area; but as you approach the sink and window, the ceiling explodes above you for a visual surprise. And lastly, of course during this time of “work from home” the desk tucked in a nook opposite the banquette creates the perfect space for Zoom meetings, email checking and just the day-to-day activities we used to go into the office to do. The kitchen is an all-around perfect space for cooking, entertaining, relaxing or working!
Bilotta Designer: Paula Greer
Photographer: Philip Jensen-Carter
Architect: Robin Prince Zahn Architecture
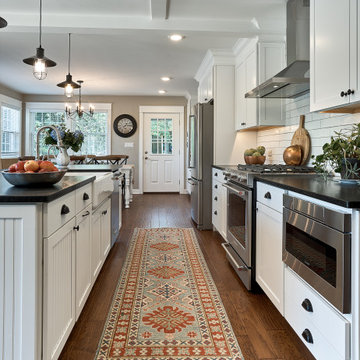
A family friendly kitchen renovation in a lake front home with a farmhouse vibe and easy to maintain finishes.
На фото: параллельная кухня среднего размера в стиле кантри с с полувстраиваемой мойкой (с передним бортиком), фасадами в стиле шейкер, белыми фасадами, гранитной столешницей, белым фартуком, фартуком из керамической плитки, техникой из нержавеющей стали, паркетным полом среднего тона, островом, коричневым полом, черной столешницей, кессонным потолком и обеденным столом с
На фото: параллельная кухня среднего размера в стиле кантри с с полувстраиваемой мойкой (с передним бортиком), фасадами в стиле шейкер, белыми фасадами, гранитной столешницей, белым фартуком, фартуком из керамической плитки, техникой из нержавеющей стали, паркетным полом среднего тона, островом, коричневым полом, черной столешницей, кессонным потолком и обеденным столом с
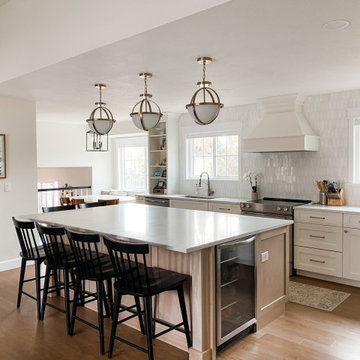
What an impact the removal of walls makes! This once galley-style kitchen is now a spacious great room, blending kitchen with dining and living spaces to create a beautiful, cohesive design.
David Bradley Cabinetry: Linen and Sand finishes on Delani door style.
Kitchen design by Jennie Showers, in partnership with HS Design Build.
Photography by homeowner.
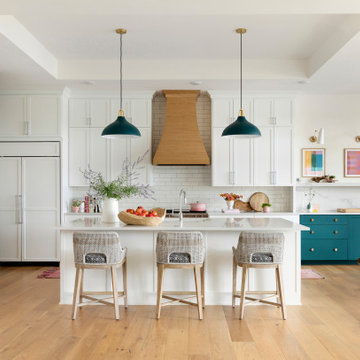
Custom kitchen featuring wood hood, walk-in pantry and eat-in dining.
Стильный дизайн: большая параллельная кухня в морском стиле с врезной мойкой, плоскими фасадами, белыми фасадами, столешницей из кварцевого агломерата, белым фартуком, фартуком из керамической плитки, техникой под мебельный фасад, светлым паркетным полом, островом, коричневым полом, белой столешницей и кессонным потолком - последний тренд
Стильный дизайн: большая параллельная кухня в морском стиле с врезной мойкой, плоскими фасадами, белыми фасадами, столешницей из кварцевого агломерата, белым фартуком, фартуком из керамической плитки, техникой под мебельный фасад, светлым паркетным полом, островом, коричневым полом, белой столешницей и кессонным потолком - последний тренд
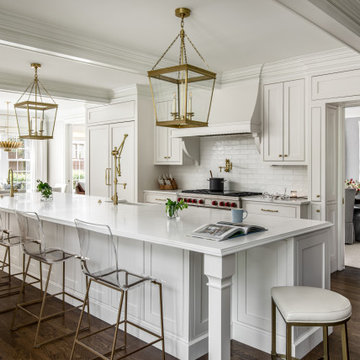
Kitchen
Идея дизайна: большая параллельная кухня в стиле неоклассика (современная классика) с с полувстраиваемой мойкой (с передним бортиком), фасадами с декоративным кантом, белыми фасадами, столешницей из кварцевого агломерата, белым фартуком, фартуком из керамогранитной плитки, техникой под мебельный фасад, островом, белой столешницей, кессонным потолком, темным паркетным полом и коричневым полом
Идея дизайна: большая параллельная кухня в стиле неоклассика (современная классика) с с полувстраиваемой мойкой (с передним бортиком), фасадами с декоративным кантом, белыми фасадами, столешницей из кварцевого агломерата, белым фартуком, фартуком из керамогранитной плитки, техникой под мебельный фасад, островом, белой столешницей, кессонным потолком, темным паркетным полом и коричневым полом

Кухня без ручек с фрезеровкой на торце, сочетание темно-серого и белого фасада
На фото: маленькая п-образная, серо-белая кухня-гостиная в стиле модернизм с накладной мойкой, плоскими фасадами, серыми фасадами, деревянной столешницей, белым фартуком, фартуком из керамической плитки, техникой из нержавеющей стали, полом из ламината, полуостровом, коричневым полом, бежевой столешницей, кессонным потолком и двухцветным гарнитуром для на участке и в саду с
На фото: маленькая п-образная, серо-белая кухня-гостиная в стиле модернизм с накладной мойкой, плоскими фасадами, серыми фасадами, деревянной столешницей, белым фартуком, фартуком из керамической плитки, техникой из нержавеющей стали, полом из ламината, полуостровом, коричневым полом, бежевой столешницей, кессонным потолком и двухцветным гарнитуром для на участке и в саду с
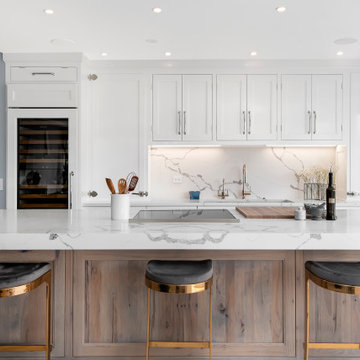
Achieving the old world look and feel in the kitchen, a Melrose Partners Designs signature look is used: high gloss stained doors and cabinets meet polished nickel oversized hardware. Dark walnut interiors and striking English ice box hinges and pulls were procured, along with oversized quartz countertops on both the center island and main counter space run; mirror-polished stainless steel drawer fronts dress up the distressed hickory and insert doors on the main island. An added bonus: a 45-inch under-mounted sink with a hot and cold water dispenser. In order to achieve a grandiose feel for the space, a Cerused finished, 12-inch plank white oak, expanses the floor.

Contemporary Design and Build Kitchen for Luxorius Coastal living. The small kitchen was enlarged to create a fresh, open-concept. We wrapped an ugly column in grey mirrors to create a Black Pearle effect. Those mirrors beautifully reflect the Atlantic Ocean. Huge sitting area on the left to gather the family for breakfast. A lot of storage everywhere, a second under-counter refrigerator in addition to a full-size paneled Sub-zero .Wine cooler and Downdraft hood. Ceiling future learner A/C diffuser and recessed track lights combination
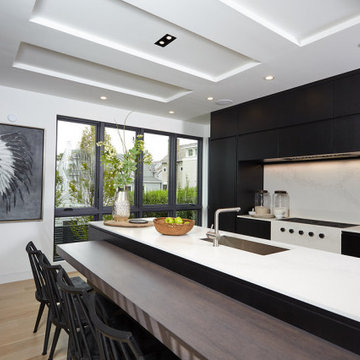
Modern black and white kitchen
Стильный дизайн: параллельная кухня-гостиная среднего размера в стиле модернизм с врезной мойкой, плоскими фасадами, черными фасадами, стеклянной столешницей, белым фартуком, фартуком из каменной плиты, черной техникой, светлым паркетным полом, островом, бежевым полом, белой столешницей и кессонным потолком - последний тренд
Стильный дизайн: параллельная кухня-гостиная среднего размера в стиле модернизм с врезной мойкой, плоскими фасадами, черными фасадами, стеклянной столешницей, белым фартуком, фартуком из каменной плиты, черной техникой, светлым паркетным полом, островом, бежевым полом, белой столешницей и кессонным потолком - последний тренд

Designed by Amy Coslet & Sherri DuPont
Photography by Lori Hamilton
На фото: огромная угловая кухня-гостиная в средиземноморском стиле с врезной мойкой, белыми фасадами, столешницей из кварцита, белым фартуком, фартуком из плитки кабанчик, техникой из нержавеющей стали, двумя и более островами, коричневым полом, фасадами с утопленной филенкой, темным паркетным полом, бежевой столешницей и кессонным потолком
На фото: огромная угловая кухня-гостиная в средиземноморском стиле с врезной мойкой, белыми фасадами, столешницей из кварцита, белым фартуком, фартуком из плитки кабанчик, техникой из нержавеющей стали, двумя и более островами, коричневым полом, фасадами с утопленной филенкой, темным паркетным полом, бежевой столешницей и кессонным потолком
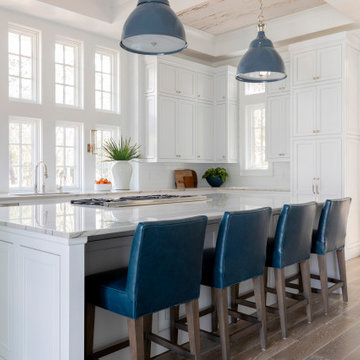
На фото: большая п-образная кухня-гостиная в морском стиле с с полувстраиваемой мойкой (с передним бортиком), фасадами с утопленной филенкой, белыми фасадами, мраморной столешницей, белым фартуком, фартуком из плитки кабанчик, техникой из нержавеющей стали, светлым паркетным полом, островом, бежевым полом, белой столешницей и кессонным потолком с
Кухня с белым фартуком и кессонным потолком – фото дизайна интерьера
4