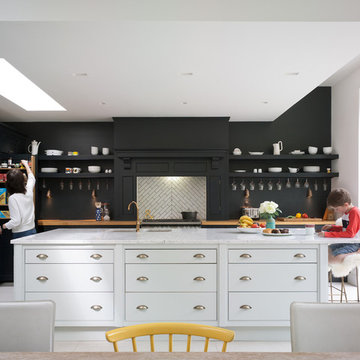Кухня с белым фартуком и фартуком из цементной плитки – фото дизайна интерьера
Сортировать:
Бюджет
Сортировать:Популярное за сегодня
121 - 140 из 3 912 фото
1 из 3
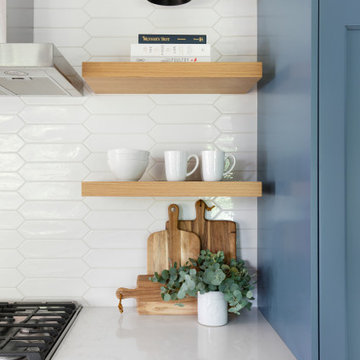
Relocating to Portland, Oregon from California, this young family immediately hired Amy to redesign their newly purchased home to better fit their needs. The project included updating the kitchen, hall bath, and adding an en suite to their master bedroom. Removing a wall between the kitchen and dining allowed for additional counter space and storage along with improved traffic flow and increased natural light to the heart of the home. This galley style kitchen is focused on efficiency and functionality through custom cabinets with a pantry boasting drawer storage topped with quartz slab for durability, pull-out storage accessories throughout, deep drawers, and a quartz topped coffee bar/ buffet facing the dining area. The master bath and hall bath were born out of a single bath and a closet. While modest in size, the bathrooms are filled with functionality and colorful design elements. Durable hex shaped porcelain tiles compliment the blue vanities topped with white quartz countertops. The shower and tub are both tiled in handmade ceramic tiles, bringing much needed texture and movement of light to the space. The hall bath is outfitted with a toe-kick pull-out step for the family’s youngest member!
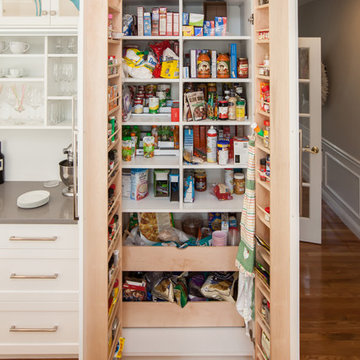
This contemporary kitchen design is the ideal space to host quiet family dinners or large gatherings. The white kitchen cabinets and matching island are perfectly complemented by stainless steel appliances and hardwood floors. The island offers seating, a built in microwave, and extra work space. The wall cabinetry includes a large customized pantry, a beverage bar with bi-fold doors and shelves to display glassware, and a wine refrigerator. The design is complemented by a multi-layered lighting design that includes in cabinet and undercabinet lights, a chandelier, and island lighting. Photos by Susan Hagstrom
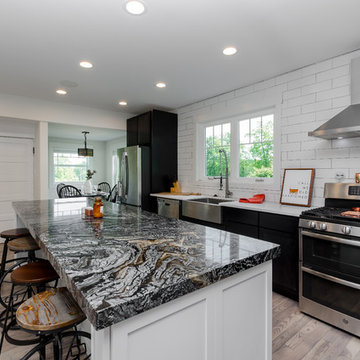
Свежая идея для дизайна: параллельная кухня среднего размера в стиле кантри с обеденным столом, с полувстраиваемой мойкой (с передним бортиком), фасадами в стиле шейкер, черными фасадами, гранитной столешницей, белым фартуком, фартуком из цементной плитки, техникой из нержавеющей стали, светлым паркетным полом, островом, серым полом и черной столешницей - отличное фото интерьера
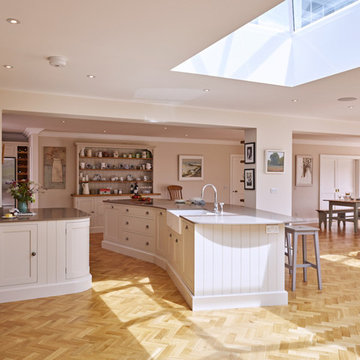
Стильный дизайн: огромная прямая кухня в современном стиле с обеденным столом, с полувстраиваемой мойкой (с передним бортиком), фасадами в стиле шейкер, зелеными фасадами, столешницей из кварцита, белым фартуком, фартуком из цементной плитки, техникой из нержавеющей стали, светлым паркетным полом и островом - последний тренд
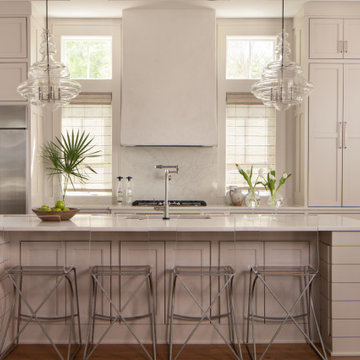
Kitchen of a single family beach home in Pass Christian Mississippi photographed for Watters Architecture by Birmingham Alabama based architectural photographer Tommy Daspit. See more of his work at http://tommydaspit.com
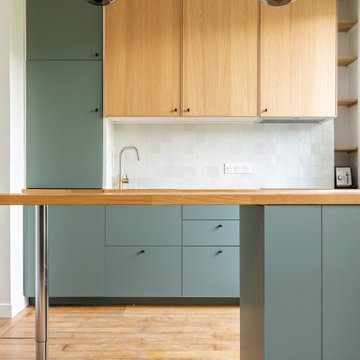
На фото: кухня среднего размера в стиле модернизм с обеденным столом, одинарной мойкой, светлыми деревянными фасадами, деревянной столешницей, белым фартуком, фартуком из цементной плитки, светлым паркетным полом, островом, коричневым полом и коричневой столешницей с
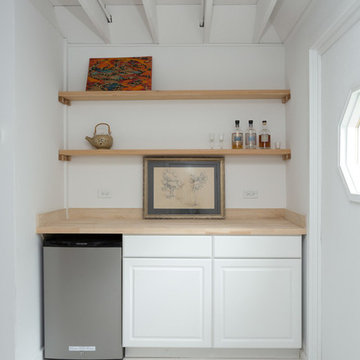
A minimalist & compact kitchen in a newly renovated artist’s loft. Crisp white walls, cool earth tones, and organic materials offer a trendy, neutral look while also allowing the client to focus on their artistic creations.
Coach house located in Evanston, IL. Designed by Chi Renovation & Design who serve Chicago and it's surrounding suburbs, with an emphasis on the North Side and North Shore. You'll find their work from the Loop through Lincoln Park, Skokie, Humboldt Park, Wilmette, and all of the way up to Lake Forest.

Our Austin studio decided to go bold with this project by ensuring that each space had a unique identity in the Mid-Century Modern style bathroom, butler's pantry, and mudroom. We covered the bathroom walls and flooring with stylish beige and yellow tile that was cleverly installed to look like two different patterns. The mint cabinet and pink vanity reflect the mid-century color palette. The stylish knobs and fittings add an extra splash of fun to the bathroom.
The butler's pantry is located right behind the kitchen and serves multiple functions like storage, a study area, and a bar. We went with a moody blue color for the cabinets and included a raw wood open shelf to give depth and warmth to the space. We went with some gorgeous artistic tiles that create a bold, intriguing look in the space.
In the mudroom, we used siding materials to create a shiplap effect to create warmth and texture – a homage to the classic Mid-Century Modern design. We used the same blue from the butler's pantry to create a cohesive effect. The large mint cabinets add a lighter touch to the space.
---
Project designed by the Atomic Ranch featured modern designers at Breathe Design Studio. From their Austin design studio, they serve an eclectic and accomplished nationwide clientele including in Palm Springs, LA, and the San Francisco Bay Area.
For more about Breathe Design Studio, see here: https://www.breathedesignstudio.com/
To learn more about this project, see here:
https://www.breathedesignstudio.com/atomic-ranch
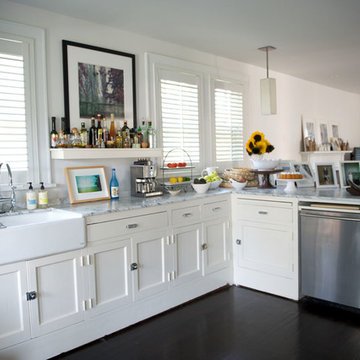
A cottage in The Hamptons dressed in classic black and white. The large open kitchen features an interesting combination of crisp whites, dark espressos, and black accents. We wanted to contrast traditional cottage design with a more modern aesthetic, including classsic shaker cabinets, wood plank kitchen island, and an apron sink. Contemporary lighting, artwork, and open display shelves add a touch of current trends while optimizing the overall function.
We wanted the master bathroom to be chic and timeless, which the custom makeup vanity and uniquely designed Wetstyle tub effortlessly created. A large Merida area rug softens the high contrast color palette while complementing the espresso hardwood floors and Stone Source wall tiles.
Project Location: The Hamptons. Project designed by interior design firm, Betty Wasserman Art & Interiors. From their Chelsea base, they serve clients in Manhattan and throughout New York City, as well as across the tri-state area and in The Hamptons.
For more about Betty Wasserman, click here: https://www.bettywasserman.com/
To learn more about this project, click here: https://www.bettywasserman.com/spaces/designers-cottage/
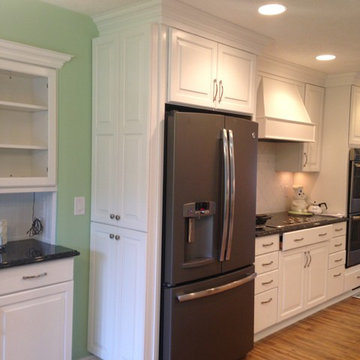
Свежая идея для дизайна: параллельная кухня среднего размера в классическом стиле с обеденным столом, фасадами с декоративным кантом, белыми фасадами, гранитной столешницей, белым фартуком, фартуком из цементной плитки, техникой из нержавеющей стали, паркетным полом среднего тона и островом - отличное фото интерьера
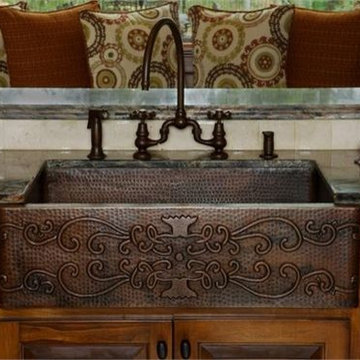
If this hand-hammered copper, single basin sink by Premier Copper Products doesn't scream farmhouse, we don't know what would. It's a stunning representation of the charm and character that accompany the farmhouse style!
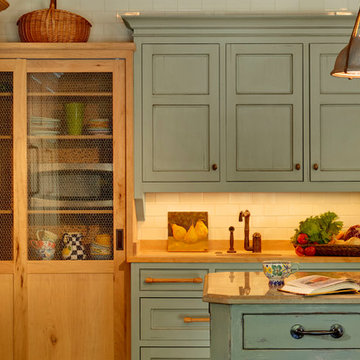
The kitchen cabinets are made of butternut wood (in the walnut family) with limestone counter tops, and a custom iron hammered hood. Bypass doors with chicken wire/glass insert combo. Trim paint color: Benjamin Moore, HC-164 Puritan Gray.
Interior Design by Tony Stavish, A.W. Stavish Designs
Craig Dugan - Photographer
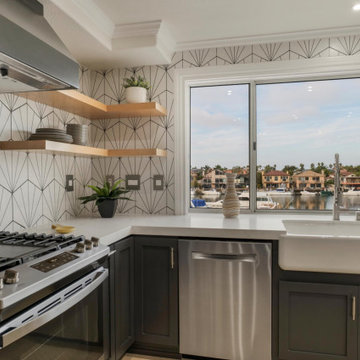
На фото: п-образная кухня среднего размера в стиле ретро с обеденным столом, с полувстраиваемой мойкой (с передним бортиком), фасадами в стиле шейкер, черными фасадами, столешницей из кварцевого агломерата, белым фартуком, фартуком из цементной плитки, техникой из нержавеющей стали, светлым паркетным полом, островом и белой столешницей с
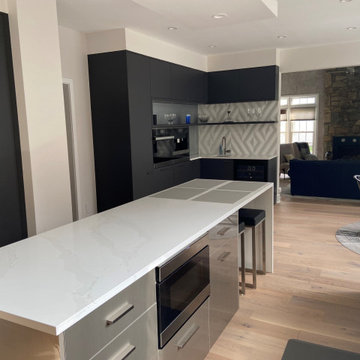
На фото: угловая кухня среднего размера в современном стиле с обеденным столом, врезной мойкой, плоскими фасадами, серыми фасадами, столешницей из кварцевого агломерата, белым фартуком, фартуком из цементной плитки, техникой из нержавеющей стали, светлым паркетным полом, островом, бежевым полом и белой столешницей
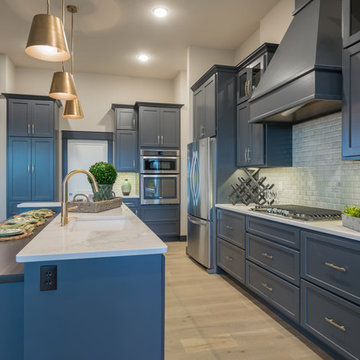
Стильный дизайн: кухня среднего размера в стиле неоклассика (современная классика) с врезной мойкой, фасадами с утопленной филенкой, синими фасадами, столешницей из кварцита, белым фартуком, фартуком из цементной плитки, техникой из нержавеющей стали, светлым паркетным полом и островом - последний тренд
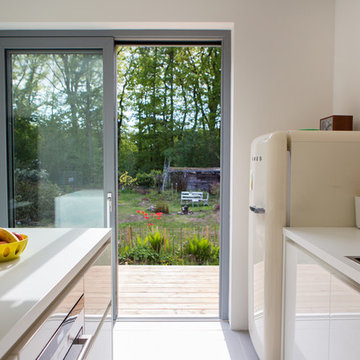
Entwurf und Bau: Christian Stolz /
Foto: Frank Jasper
Источник вдохновения для домашнего уюта: параллельная кухня среднего размера в современном стиле с обеденным столом, накладной мойкой, фасадами с выступающей филенкой, белыми фасадами, белым фартуком, фартуком из цементной плитки, техникой из нержавеющей стали и островом
Источник вдохновения для домашнего уюта: параллельная кухня среднего размера в современном стиле с обеденным столом, накладной мойкой, фасадами с выступающей филенкой, белыми фасадами, белым фартуком, фартуком из цементной плитки, техникой из нержавеющей стали и островом

Стильный дизайн: параллельная кухня среднего размера в стиле модернизм с кладовкой, накладной мойкой, фасадами с выступающей филенкой, белыми фасадами, столешницей из ламината, белым фартуком, фартуком из цементной плитки, белой техникой, полом из керамической плитки, островом, белым полом, белой столешницей и кессонным потолком - последний тренд
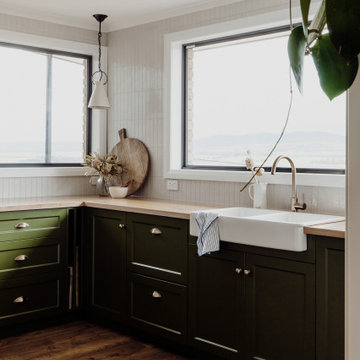
Стильный дизайн: угловая кухня среднего размера в стиле неоклассика (современная классика) с с полувстраиваемой мойкой (с передним бортиком), фасадами в стиле шейкер, зелеными фасадами, деревянной столешницей, белым фартуком, фартуком из цементной плитки, техникой из нержавеющей стали, паркетным полом среднего тона, коричневым полом и бежевой столешницей без острова - последний тренд
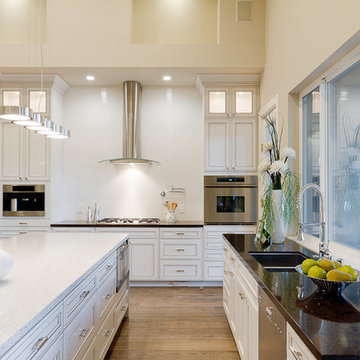
Kitchen Island, Waterfall Counter top, Built in Cabinets
На фото: большая угловая кухня-гостиная в стиле модернизм с врезной мойкой, фасадами с утопленной филенкой, белыми фасадами, столешницей из кварцевого агломерата, белым фартуком, фартуком из цементной плитки, техникой из нержавеющей стали, паркетным полом среднего тона, островом, коричневым полом и черной столешницей
На фото: большая угловая кухня-гостиная в стиле модернизм с врезной мойкой, фасадами с утопленной филенкой, белыми фасадами, столешницей из кварцевого агломерата, белым фартуком, фартуком из цементной плитки, техникой из нержавеющей стали, паркетным полом среднего тона, островом, коричневым полом и черной столешницей
Кухня с белым фартуком и фартуком из цементной плитки – фото дизайна интерьера
7
