Кухня с белым фартуком и фартуком из травертина – фото дизайна интерьера
Сортировать:
Бюджет
Сортировать:Популярное за сегодня
201 - 220 из 271 фото
1 из 3
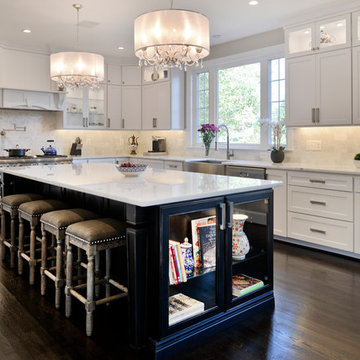
Spacious Modern White Design Brings New Light to Busy Kitchen
For this busy family of Mclean, Virginia, converting a limited kitchen space to a modern kitchen space was a much desired and necessary upgrade. This kitchen space was limited by an adjacent laundry room and family room walls. By relocating the laundry room to the second floor, extra space opened up for the remodeled modern kitchen. Removal of the bearing wall between the kitchen and family room, allowed an increase of daylight into both spaces. The small windows of the previous kitchen and laundry room were replaced with a large picture window to allow maximum daylight to shine from the south side. Relocating the stove from the old island to a back wall and replacing the older island with a beautiful custom stained island provided extra seating capacity and expanded counter space for serving and cooking uses. Added to this gorgeous prize-winning kitchen were double stacked classic white cabinetry with glass display cabinets, along with lots of direct and indirect lighting and gorgeous pendant lights. A 48-inch gas oven range and large scale appliances contributed to this stunning modern kitchen space. New hardwood flooring with espresso low gloss finish created an endless look to the entire first floor space. Life is now grand with this new spacious kitchen space.
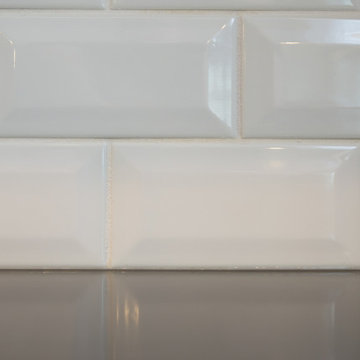
White travertine tile backsplash in the South Elgin kitchen remodel.
Пример оригинального дизайна: угловая кухня среднего размера в стиле неоклассика (современная классика) с обеденным столом, с полувстраиваемой мойкой (с передним бортиком), фасадами с утопленной филенкой, белыми фасадами, столешницей из кварцита, белым фартуком, фартуком из травертина, техникой из нержавеющей стали, полом из винила, островом, серым полом и серой столешницей
Пример оригинального дизайна: угловая кухня среднего размера в стиле неоклассика (современная классика) с обеденным столом, с полувстраиваемой мойкой (с передним бортиком), фасадами с утопленной филенкой, белыми фасадами, столешницей из кварцита, белым фартуком, фартуком из травертина, техникой из нержавеющей стали, полом из винила, островом, серым полом и серой столешницей
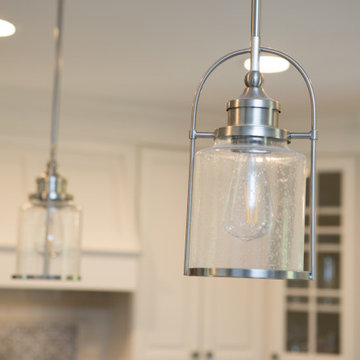
Dual pendant stainless steel light fixtures hang above the island.
Источник вдохновения для домашнего уюта: угловая кухня среднего размера в стиле неоклассика (современная классика) с обеденным столом, с полувстраиваемой мойкой (с передним бортиком), фасадами с утопленной филенкой, белыми фасадами, столешницей из кварцита, белым фартуком, фартуком из травертина, техникой из нержавеющей стали, полом из винила, островом, серым полом и серой столешницей
Источник вдохновения для домашнего уюта: угловая кухня среднего размера в стиле неоклассика (современная классика) с обеденным столом, с полувстраиваемой мойкой (с передним бортиком), фасадами с утопленной филенкой, белыми фасадами, столешницей из кварцита, белым фартуком, фартуком из травертина, техникой из нержавеющей стали, полом из винила, островом, серым полом и серой столешницей
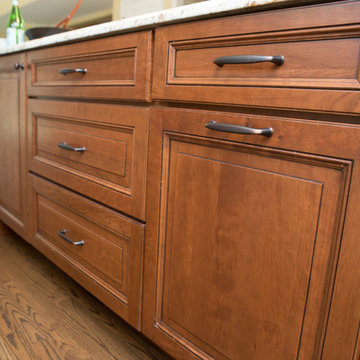
Источник вдохновения для домашнего уюта: большая п-образная кухня в современном стиле с обеденным столом, с полувстраиваемой мойкой (с передним бортиком), фасадами в стиле шейкер, белыми фасадами, столешницей из кварцевого агломерата, белым фартуком, фартуком из травертина, техникой из нержавеющей стали, паркетным полом среднего тона, островом, коричневым полом и разноцветной столешницей
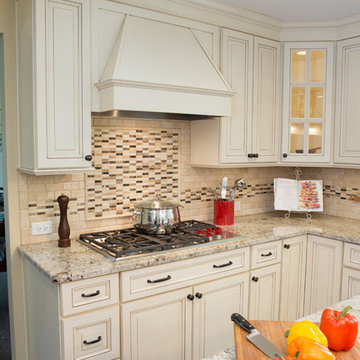
Источник вдохновения для домашнего уюта: большая п-образная кухня в современном стиле с обеденным столом, с полувстраиваемой мойкой (с передним бортиком), фасадами в стиле шейкер, белыми фасадами, столешницей из кварцевого агломерата, белым фартуком, фартуком из травертина, техникой из нержавеющей стали, паркетным полом среднего тона, островом, коричневым полом и разноцветной столешницей
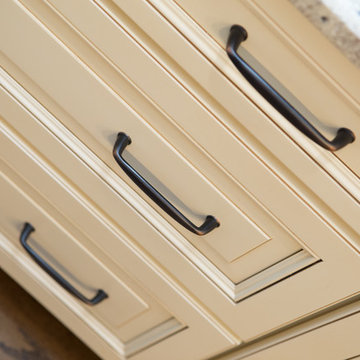
Свежая идея для дизайна: большая п-образная кухня в классическом стиле с обеденным столом, с полувстраиваемой мойкой (с передним бортиком), фасадами в стиле шейкер, белыми фасадами, столешницей из кварцевого агломерата, белым фартуком, фартуком из травертина, техникой из нержавеющей стали, паркетным полом среднего тона, островом, коричневым полом и разноцветной столешницей - отличное фото интерьера
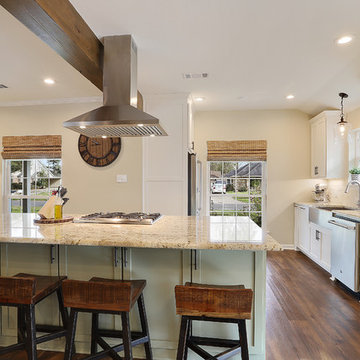
Идея дизайна: прямая кухня-гостиная среднего размера в стиле кантри с с полувстраиваемой мойкой (с передним бортиком), фасадами в стиле шейкер, гранитной столешницей, белым фартуком, фартуком из травертина, техникой из нержавеющей стали, островом, коричневым полом, бежевой столешницей, белыми фасадами и темным паркетным полом
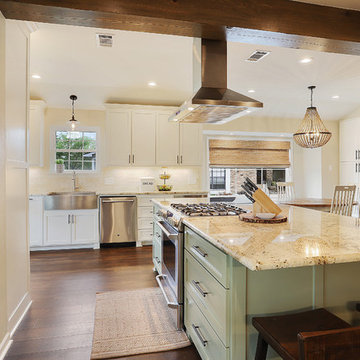
На фото: прямая кухня-гостиная среднего размера в стиле кантри с фасадами в стиле шейкер, гранитной столешницей, белым фартуком, островом, бежевой столешницей, с полувстраиваемой мойкой (с передним бортиком), фартуком из травертина, техникой из нержавеющей стали, коричневым полом, белыми фасадами и темным паркетным полом
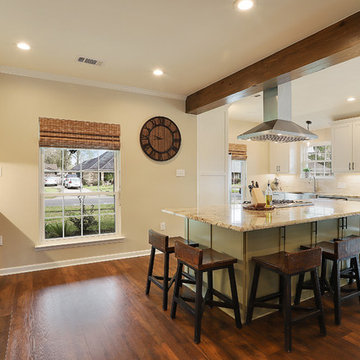
Пример оригинального дизайна: прямая кухня-гостиная среднего размера в стиле кантри с с полувстраиваемой мойкой (с передним бортиком), фасадами в стиле шейкер, гранитной столешницей, белым фартуком, фартуком из травертина, техникой из нержавеющей стали, островом, коричневым полом, бежевой столешницей, белыми фасадами и темным паркетным полом
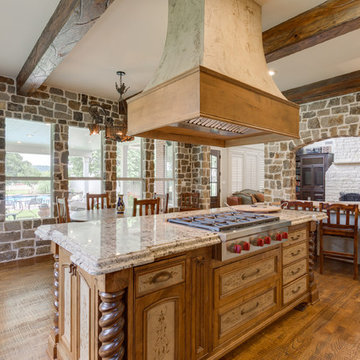
Custom faux finish cabinetry, distressed wood beams and rock wall with inset windows. Tile backsplash, wood floors and custom cooktop island with stove and vent-a-hood. Hand scraped wood flooring. Butcher block bar top and granite countertops.
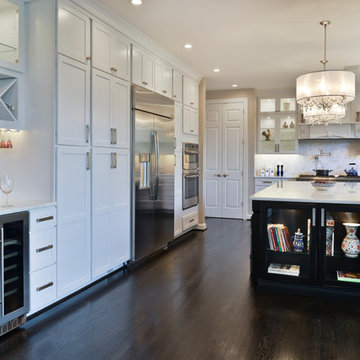
Spacious Modern White Design Brings New Light to Busy Kitchen
For this busy family of Mclean, Virginia, converting a limited kitchen space to a modern kitchen space was a much desired and necessary upgrade. This kitchen space was limited by an adjacent laundry room and family room walls. By relocating the laundry room to the second floor, extra space opened up for the remodeled modern kitchen. Removal of the bearing wall between the kitchen and family room, allowed an increase of daylight into both spaces. The small windows of the previous kitchen and laundry room were replaced with a large picture window to allow maximum daylight to shine from the south side. Relocating the stove from the old island to a back wall and replacing the older island with a beautiful custom stained island provided extra seating capacity and expanded counter space for serving and cooking uses. Added to this gorgeous prize-winning kitchen were double stacked classic white cabinetry with glass display cabinets, along with lots of direct and indirect lighting and gorgeous pendant lights. A 48-inch gas oven range and large scale appliances contributed to this stunning modern kitchen space. New hardwood flooring with espresso low gloss finish created an endless look to the entire first floor space. Life is now grand with this new spacious kitchen space.
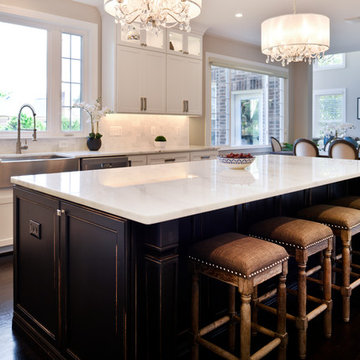
Spacious Modern White Design Brings New Light to Busy Kitchen
For this busy family of Mclean, Virginia, converting a limited kitchen space to a modern kitchen space was a much desired and necessary upgrade. This kitchen space was limited by an adjacent laundry room and family room walls. By relocating the laundry room to the second floor, extra space opened up for the remodeled modern kitchen. Removal of the bearing wall between the kitchen and family room, allowed an increase of daylight into both spaces. The small windows of the previous kitchen and laundry room were replaced with a large picture window to allow maximum daylight to shine from the south side. Relocating the stove from the old island to a back wall and replacing the older island with a beautiful custom stained island provided extra seating capacity and expanded counter space for serving and cooking uses. Added to this gorgeous prize-winning kitchen were double stacked classic white cabinetry with glass display cabinets, along with lots of direct and indirect lighting and gorgeous pendant lights. A 48-inch gas oven range and large scale appliances contributed to this stunning modern kitchen space. New hardwood flooring with espresso low gloss finish created an endless look to the entire first floor space. Life is now grand with this new spacious kitchen space.
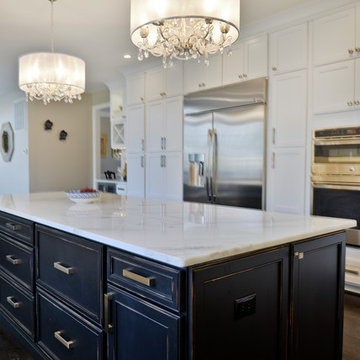
Spacious Modern White Design Brings New Light to Busy Kitchen
For this busy family of Mclean, Virginia, converting a limited kitchen space to a modern kitchen space was a much desired and necessary upgrade. This kitchen space was limited by an adjacent laundry room and family room walls. By relocating the laundry room to the second floor, extra space opened up for the remodeled modern kitchen. Removal of the bearing wall between the kitchen and family room, allowed an increase of daylight into both spaces. The small windows of the previous kitchen and laundry room were replaced with a large picture window to allow maximum daylight to shine from the south side. Relocating the stove from the old island to a back wall and replacing the older island with a beautiful custom stained island provided extra seating capacity and expanded counter space for serving and cooking uses. Added to this gorgeous prize-winning kitchen were double stacked classic white cabinetry with glass display cabinets, along with lots of direct and indirect lighting and gorgeous pendant lights. A 48-inch gas oven range and large scale appliances contributed to this stunning modern kitchen space. New hardwood flooring with espresso low gloss finish created an endless look to the entire first floor space. Life is now grand with this new spacious kitchen space.
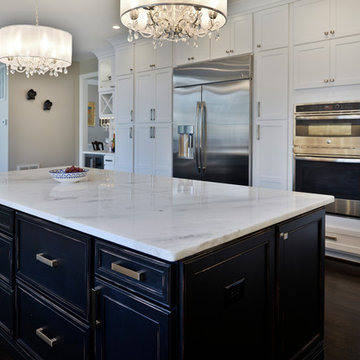
Spacious Modern White Design Brings New Light to Busy Kitchen
For this busy family of Mclean, Virginia, converting a limited kitchen space to a modern kitchen space was a much desired and necessary upgrade. This kitchen space was limited by an adjacent laundry room and family room walls. By relocating the laundry room to the second floor, extra space opened up for the remodeled modern kitchen. Removal of the bearing wall between the kitchen and family room, allowed an increase of daylight into both spaces. The small windows of the previous kitchen and laundry room were replaced with a large picture window to allow maximum daylight to shine from the south side. Relocating the stove from the old island to a back wall and replacing the older island with a beautiful custom stained island provided extra seating capacity and expanded counter space for serving and cooking uses. Added to this gorgeous prize-winning kitchen were double stacked classic white cabinetry with glass display cabinets, along with lots of direct and indirect lighting and gorgeous pendant lights. A 48-inch gas oven range and large scale appliances contributed to this stunning modern kitchen space. New hardwood flooring with espresso low gloss finish created an endless look to the entire first floor space. Life is now grand with this new spacious kitchen space.
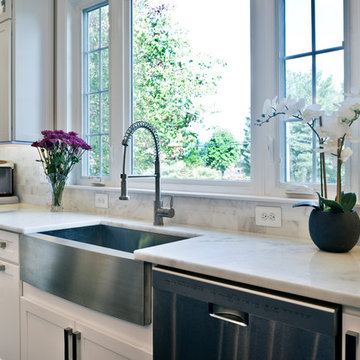
Spacious Modern White Design Brings New Light to Busy Kitchen
For this busy family of Mclean, Virginia, converting a limited kitchen space to a modern kitchen space was a much desired and necessary upgrade. This kitchen space was limited by an adjacent laundry room and family room walls. By relocating the laundry room to the second floor, extra space opened up for the remodeled modern kitchen. Removal of the bearing wall between the kitchen and family room, allowed an increase of daylight into both spaces. The small windows of the previous kitchen and laundry room were replaced with a large picture window to allow maximum daylight to shine from the south side. Relocating the stove from the old island to a back wall and replacing the older island with a beautiful custom stained island provided extra seating capacity and expanded counter space for serving and cooking uses. Added to this gorgeous prize-winning kitchen were double stacked classic white cabinetry with glass display cabinets, along with lots of direct and indirect lighting and gorgeous pendant lights. A 48-inch gas oven range and large scale appliances contributed to this stunning modern kitchen space. New hardwood flooring with espresso low gloss finish created an endless look to the entire first floor space. Life is now grand with this new spacious kitchen space.
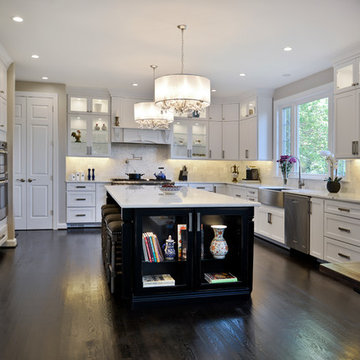
Spacious Modern White Design Brings New Light to Busy Kitchen
For this busy family of Mclean, Virginia, converting a limited kitchen space to a modern kitchen space was a much desired and necessary upgrade. This kitchen space was limited by an adjacent laundry room and family room walls. By relocating the laundry room to the second floor, extra space opened up for the remodeled modern kitchen. Removal of the bearing wall between the kitchen and family room, allowed an increase of daylight into both spaces. The small windows of the previous kitchen and laundry room were replaced with a large picture window to allow maximum daylight to shine from the south side. Relocating the stove from the old island to a back wall and replacing the older island with a beautiful custom stained island provided extra seating capacity and expanded counter space for serving and cooking uses. Added to this gorgeous prize-winning kitchen were double stacked classic white cabinetry with glass display cabinets, along with lots of direct and indirect lighting and gorgeous pendant lights. A 48-inch gas oven range and large scale appliances contributed to this stunning modern kitchen space. New hardwood flooring with espresso low gloss finish created an endless look to the entire first floor space. Life is now grand with this new spacious kitchen space.
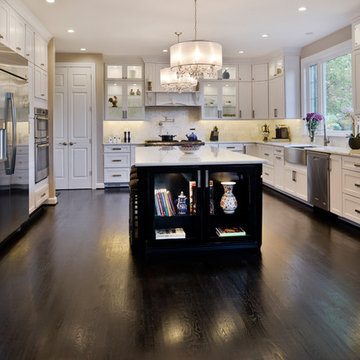
Spacious Modern White Design Brings New Light to Busy Kitchen
For this busy family of Mclean, Virginia, converting a limited kitchen space to a modern kitchen space was a much desired and necessary upgrade. This kitchen space was limited by an adjacent laundry room and family room walls. By relocating the laundry room to the second floor, extra space opened up for the remodeled modern kitchen. Removal of the bearing wall between the kitchen and family room, allowed an increase of daylight into both spaces. The small windows of the previous kitchen and laundry room were replaced with a large picture window to allow maximum daylight to shine from the south side. Relocating the stove from the old island to a back wall and replacing the older island with a beautiful custom stained island provided extra seating capacity and expanded counter space for serving and cooking uses. Added to this gorgeous prize-winning kitchen were double stacked classic white cabinetry with glass display cabinets, along with lots of direct and indirect lighting and gorgeous pendant lights. A 48-inch gas oven range and large scale appliances contributed to this stunning modern kitchen space. New hardwood flooring with espresso low gloss finish created an endless look to the entire first floor space. Life is now grand with this new spacious kitchen space.
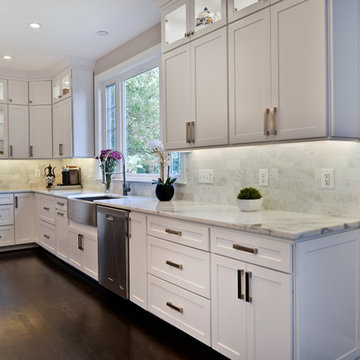
Spacious Modern White Design Brings New Light to Busy Kitchen
For this busy family of Mclean, Virginia, converting a limited kitchen space to a modern kitchen space was a much desired and necessary upgrade. This kitchen space was limited by an adjacent laundry room and family room walls. By relocating the laundry room to the second floor, extra space opened up for the remodeled modern kitchen. Removal of the bearing wall between the kitchen and family room, allowed an increase of daylight into both spaces. The small windows of the previous kitchen and laundry room were replaced with a large picture window to allow maximum daylight to shine from the south side. Relocating the stove from the old island to a back wall and replacing the older island with a beautiful custom stained island provided extra seating capacity and expanded counter space for serving and cooking uses. Added to this gorgeous prize-winning kitchen were double stacked classic white cabinetry with glass display cabinets, along with lots of direct and indirect lighting and gorgeous pendant lights. A 48-inch gas oven range and large scale appliances contributed to this stunning modern kitchen space. New hardwood flooring with espresso low gloss finish created an endless look to the entire first floor space. Life is now grand with this new spacious kitchen space.
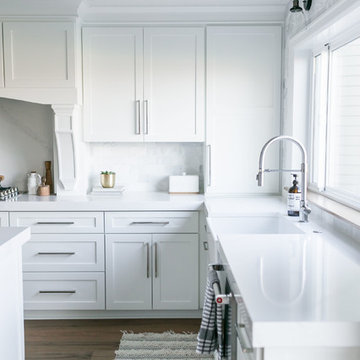
Braevin
Стильный дизайн: большая прямая кухня в современном стиле с обеденным столом, с полувстраиваемой мойкой (с передним бортиком), фасадами с утопленной филенкой, белыми фасадами, столешницей из кварцита, белым фартуком, фартуком из травертина, техникой из нержавеющей стали, светлым паркетным полом, островом, белым полом и белой столешницей - последний тренд
Стильный дизайн: большая прямая кухня в современном стиле с обеденным столом, с полувстраиваемой мойкой (с передним бортиком), фасадами с утопленной филенкой, белыми фасадами, столешницей из кварцита, белым фартуком, фартуком из травертина, техникой из нержавеющей стали, светлым паркетным полом, островом, белым полом и белой столешницей - последний тренд
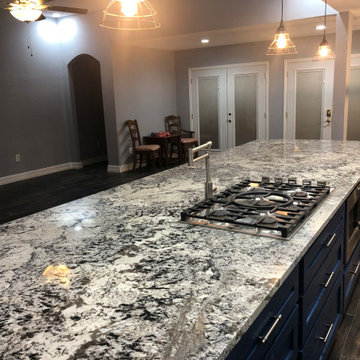
Blue Nile Granite with Blue Shaker Cabinets!!
На фото: огромная кухня в современном стиле с с полувстраиваемой мойкой (с передним бортиком), фасадами в стиле шейкер, синими фасадами, гранитной столешницей, белым фартуком, фартуком из травертина, техникой из нержавеющей стали, светлым паркетным полом, островом, коричневым полом и синей столешницей с
На фото: огромная кухня в современном стиле с с полувстраиваемой мойкой (с передним бортиком), фасадами в стиле шейкер, синими фасадами, гранитной столешницей, белым фартуком, фартуком из травертина, техникой из нержавеющей стали, светлым паркетным полом, островом, коричневым полом и синей столешницей с
Кухня с белым фартуком и фартуком из травертина – фото дизайна интерьера
11