Кухня с белым фартуком и фартуком из мрамора – фото дизайна интерьера
Сортировать:
Бюджет
Сортировать:Популярное за сегодня
101 - 120 из 28 256 фото
1 из 3
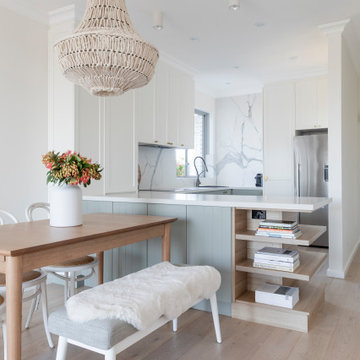
Putting cabinetry along the back wall of our Condo project would have looked clumsy butted up against the window. Instead we made this otherwise awkward corner shine with a striking marble splash back to the ceiling. Keeping the upper cabinets white (which keeps the space open and spacious) adding a splash of colour below and hint of timber and brass means that this small kitchen is not small on style.

Kitchen, Chestnut Hill, MA
Стильный дизайн: большая кухня в стиле неоклассика (современная классика) с одинарной мойкой, фасадами в стиле шейкер, белыми фасадами, столешницей из талькохлорита, белым фартуком, фартуком из мрамора, техникой из нержавеющей стали, темным паркетным полом, коричневым полом и черной столешницей - последний тренд
Стильный дизайн: большая кухня в стиле неоклассика (современная классика) с одинарной мойкой, фасадами в стиле шейкер, белыми фасадами, столешницей из талькохлорита, белым фартуком, фартуком из мрамора, техникой из нержавеющей стали, темным паркетным полом, коричневым полом и черной столешницей - последний тренд
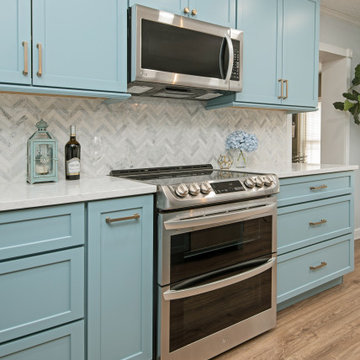
Full kitchen renovation in South Tampa including new cabinetry by Desginer's Choice Cabinetry, quartz countertops, gold fixtures, accent lighting, and flooring.

This expansive Victorian had tremendous historic charm but hadn’t seen a kitchen renovation since the 1950s. The homeowners wanted to take advantage of their views of the backyard and raised the roof and pushed the kitchen into the back of the house, where expansive windows could allow southern light into the kitchen all day. A warm historic gray/beige was chosen for the cabinetry, which was contrasted with character oak cabinetry on the appliance wall and bar in a modern chevron detail. Kitchen Design: Sarah Robertson, Studio Dearborn Architect: Ned Stoll, Interior finishes Tami Wassong Interiors

На фото: угловая кухня среднего размера в стиле модернизм с обеденным столом, врезной мойкой, плоскими фасадами, белыми фасадами, столешницей из кварцевого агломерата, белым фартуком, фартуком из мрамора, белой техникой, паркетным полом среднего тона, островом, коричневым полом и белой столешницей с
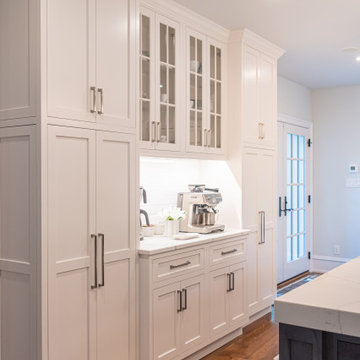
Идея дизайна: большая угловая кухня в стиле неоклассика (современная классика) с обеденным столом, с полувстраиваемой мойкой (с передним бортиком), фасадами с утопленной филенкой, белыми фасадами, столешницей из кварцита, белым фартуком, фартуком из мрамора, техникой под мебельный фасад, паркетным полом среднего тона, островом, коричневым полом и белой столешницей
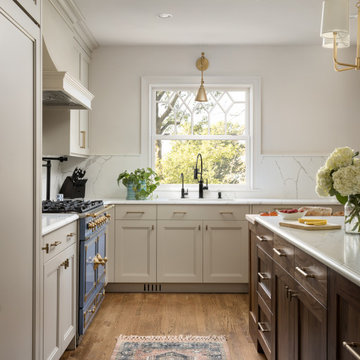
Свежая идея для дизайна: большая угловая кухня-гостиная в стиле неоклассика (современная классика) с накладной мойкой, белыми фасадами, столешницей из кварцевого агломерата, белым фартуком, фартуком из мрамора, техникой под мебельный фасад, паркетным полом среднего тона, коричневым полом, белой столешницей, фасадами с утопленной филенкой и островом - отличное фото интерьера

Стильный дизайн: прямая кухня-гостиная среднего размера в современном стиле с врезной мойкой, фасадами в стиле шейкер, зелеными фасадами, столешницей из кварцита, белым фартуком, фартуком из мрамора, техникой из нержавеющей стали, светлым паркетным полом, островом, коричневым полом и черной столешницей - последний тренд

Mia Rao Design created a classic modern kitchen for this Chicago suburban remodel. The dark stain on the rift cut oak, slab style cabinets adds warmth and contrast against the white Calacatta porcelain. The large island allows for seating, prep and serving space. Brass and glass accents add a bit of "pop".
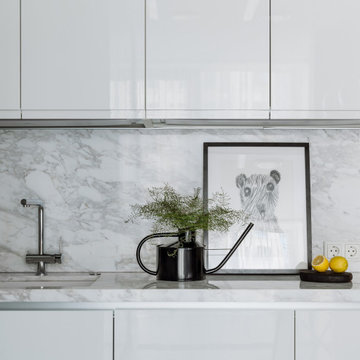
Дизайн-проект реализован Архитектором-Дизайнером Екатериной Ялалтыновой. Комплектация и декорирование - Бюро9.
На фото: угловая кухня среднего размера в современном стиле с обеденным столом, врезной мойкой, плоскими фасадами, серыми фасадами, мраморной столешницей, белым фартуком, фартуком из мрамора, техникой из нержавеющей стали, полом из керамогранита, островом, серым полом и белой столешницей
На фото: угловая кухня среднего размера в современном стиле с обеденным столом, врезной мойкой, плоскими фасадами, серыми фасадами, мраморной столешницей, белым фартуком, фартуком из мрамора, техникой из нержавеющей стали, полом из керамогранита, островом, серым полом и белой столешницей
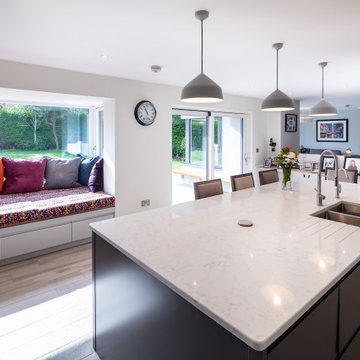
Источник вдохновения для домашнего уюта: угловая кухня-гостиная среднего размера в стиле модернизм с монолитной мойкой, плоскими фасадами, серыми фасадами, мраморной столешницей, белым фартуком, фартуком из мрамора, техникой из нержавеющей стали, полом из керамогранита, островом, серым полом и белой столешницей

Large farmhouse kitchen
Источник вдохновения для домашнего уюта: большая кухня в стиле кантри с обеденным столом, с полувстраиваемой мойкой (с передним бортиком), фасадами в стиле шейкер, белыми фасадами, столешницей из кварцита, белым фартуком, техникой из нержавеющей стали, светлым паркетным полом, островом, белой столешницей, фартуком из мрамора и бежевым полом
Источник вдохновения для домашнего уюта: большая кухня в стиле кантри с обеденным столом, с полувстраиваемой мойкой (с передним бортиком), фасадами в стиле шейкер, белыми фасадами, столешницей из кварцита, белым фартуком, техникой из нержавеющей стали, светлым паркетным полом, островом, белой столешницей, фартуком из мрамора и бежевым полом

Free ebook, Creating the Ideal Kitchen. DOWNLOAD NOW
One of my favorite things to work on is older homes with a bit of history because I find it an interesting challenge to marry the historical architectural features of a home with modern design elements that work well for my client’s current lifestyle.
This home was particularly fun because it was the second kitchen we had done for this family and was quite a departure from the style of the first kitchen.
The before shot of the kitchen shows a view from the family room. See the dropped ceiling? We were curious, was this just part of the design or was the dropped ceiling there to hide mechanicals? Well we soon found out that it was mostly decorative (yay!), and with the exception of a little bit of work to some plumbing from an upstairs bathroom and rerouting of the ventilation system within the original floor joists, we were in the clear, phew! The shot of the completed kitchen from roughly the same vantage point shows how much taller the ceilings are. It makes a huge difference in the feel of the space. Dark and gloomy turned fresh and light!
Another serious consideration was what do we do with the skinny transom window above the refrigerator. After much back and forth, we decided to eliminate it and do some open shelving instead. This ended up being one of the nicest areas in the room. I am calling it the “fun zone” because it houses all the barware, wine cubbies and a bar fridge — the perfect little buffet spot for entertaining. It is flanked on either side by pull out pantries that I’m sure will get a ton of use. Since the neighboring room has literally three walls of almost full height windows, the kitchen gets plenty of light.
The gold shelving brackets, large pendant fixtures over the island and the tile mural behind the range all pay subtle homage to the home’s prairie style architecture and bring a bit of sparkle to the room.
Even though the room is quite large, the work triangle is very tight with the large Subzero fridge, sink and range all nearby for easy maneuvering during meal prep. There is seating for four at the island, and work aisles are generous.
Designed by: Susan Klimala, CKD, CBD
Photography by: LOMA Studios
For more information on kitchen and bath design ideas go to: www.kitchenstudio-ge.com
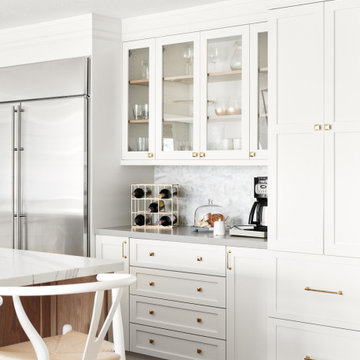
На фото: большая п-образная кухня в скандинавском стиле с обеденным столом, с полувстраиваемой мойкой (с передним бортиком), фасадами с утопленной филенкой, белыми фасадами, столешницей из кварцита, белым фартуком, фартуком из мрамора, техникой из нержавеющей стали, светлым паркетным полом, островом, бежевым полом и белой столешницей с

Modernist open plan kitchen
На фото: огромная параллельная кухня-гостиная в стиле модернизм с плоскими фасадами, черными фасадами, мраморной столешницей, белым фартуком, фартуком из мрамора, бетонным полом, островом, серым полом, врезной мойкой и белой столешницей с
На фото: огромная параллельная кухня-гостиная в стиле модернизм с плоскими фасадами, черными фасадами, мраморной столешницей, белым фартуком, фартуком из мрамора, бетонным полом, островом, серым полом, врезной мойкой и белой столешницей с
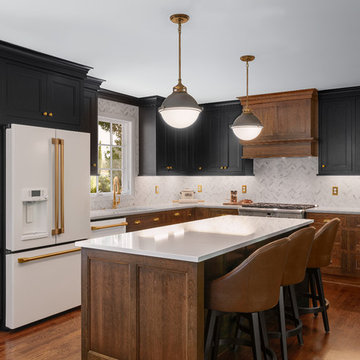
Свежая идея для дизайна: большая угловая кухня в современном стиле с островом, обеденным столом, врезной мойкой, фасадами в стиле шейкер, черными фасадами, столешницей из акрилового камня, белым фартуком, фартуком из мрамора, белой техникой, темным паркетным полом, коричневым полом и белой столешницей - отличное фото интерьера
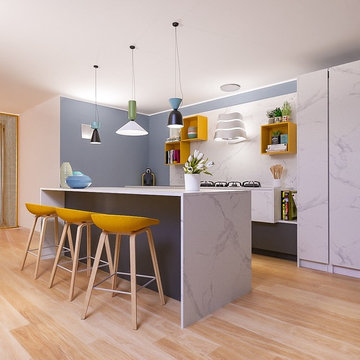
Liadesign
Свежая идея для дизайна: параллельная кухня-гостиная среднего размера в современном стиле с монолитной мойкой, плоскими фасадами, белыми фасадами, мраморной столешницей, белым фартуком, фартуком из мрамора, техникой из нержавеющей стали, светлым паркетным полом, островом и белой столешницей - отличное фото интерьера
Свежая идея для дизайна: параллельная кухня-гостиная среднего размера в современном стиле с монолитной мойкой, плоскими фасадами, белыми фасадами, мраморной столешницей, белым фартуком, фартуком из мрамора, техникой из нержавеющей стали, светлым паркетным полом, островом и белой столешницей - отличное фото интерьера
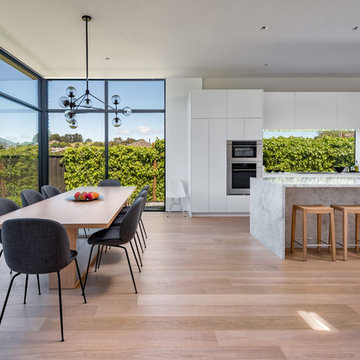
White marble island, white cabinets, oak floors, large windows with view of San Francisco bay.
Photos by Bart Edson.
На фото: большая параллельная кухня-гостиная в стиле модернизм с врезной мойкой, плоскими фасадами, белыми фасадами, мраморной столешницей, белым фартуком, фартуком из мрамора, техникой из нержавеющей стали, светлым паркетным полом, островом и белой столешницей с
На фото: большая параллельная кухня-гостиная в стиле модернизм с врезной мойкой, плоскими фасадами, белыми фасадами, мраморной столешницей, белым фартуком, фартуком из мрамора, техникой из нержавеющей стали, светлым паркетным полом, островом и белой столешницей с
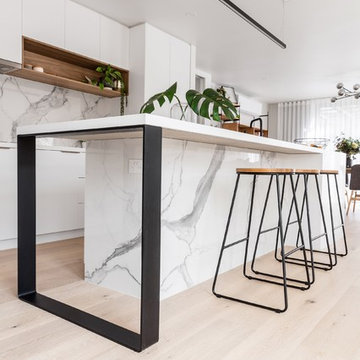
На фото: параллельная кухня-гостиная среднего размера в стиле модернизм с двойной мойкой, белыми фасадами, столешницей из кварцевого агломерата, белым фартуком, фартуком из мрамора, белой техникой, полом из ламината, островом, коричневым полом и белой столешницей
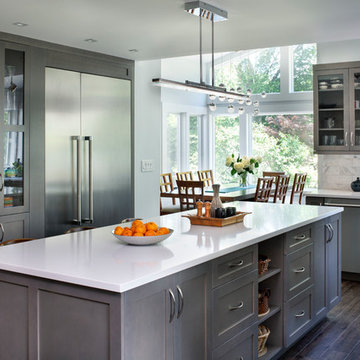
Gross & Daley Photography
На фото: большая угловая кухня в современном стиле с обеденным столом, врезной мойкой, фасадами в стиле шейкер, серыми фасадами, столешницей из кварцевого агломерата, белым фартуком, фартуком из мрамора, техникой из нержавеющей стали, полом из керамической плитки, островом, серым полом и белой столешницей
На фото: большая угловая кухня в современном стиле с обеденным столом, врезной мойкой, фасадами в стиле шейкер, серыми фасадами, столешницей из кварцевого агломерата, белым фартуком, фартуком из мрамора, техникой из нержавеющей стали, полом из керамической плитки, островом, серым полом и белой столешницей
Кухня с белым фартуком и фартуком из мрамора – фото дизайна интерьера
6