Кухня с белым фартуком и акцентной стеной – фото дизайна интерьера
Сортировать:
Бюджет
Сортировать:Популярное за сегодня
141 - 160 из 821 фото
1 из 3
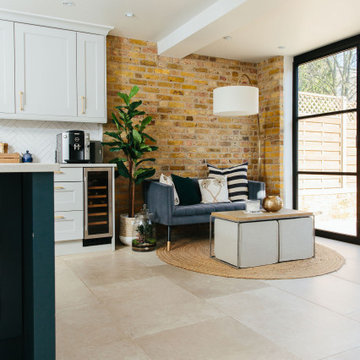
Ingmar and his family found this gem of a property on a stunning London street amongst more beautiful Victorian properties.
Despite having original period features at every turn, the house lacked the practicalities of modern family life and was in dire need of a refresh...enter Lucy, Head of Design here at My Bespoke Room.
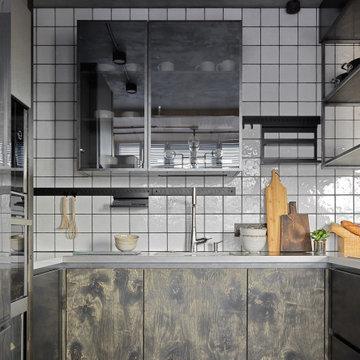
Кухня.
Материалы: на стене кирпич XIX века, BrickTiles; инженерная доска на полу и стенах, Finex; керамическая плитка на полу, Equipe.
Мебель и оборудование: кухонный гарнитур, Giulia Novars; барные стулья, Archpole; свет, Centrsvet.
Декор: Moon-stores, Afro Home, Zara
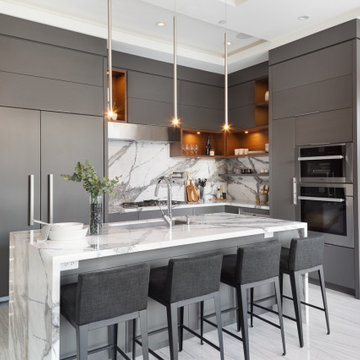
На фото: угловая кухня в современном стиле с врезной мойкой, плоскими фасадами, белым фартуком, фартуком из каменной плиты, техникой из нержавеющей стали, полом из керамогранита, белым полом, белой столешницей, серыми фасадами, островом и акцентной стеной
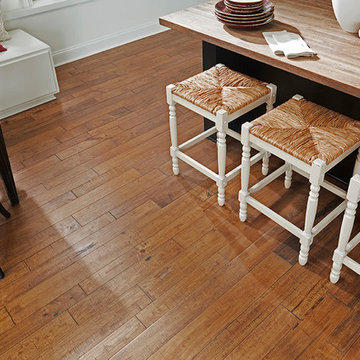
На фото: угловая кухня в стиле кантри с обеденным столом, с полувстраиваемой мойкой (с передним бортиком), черными фасадами, деревянной столешницей, белым фартуком, фартуком из дерева, паркетным полом среднего тона, островом, коричневым полом, коричневой столешницей и акцентной стеной
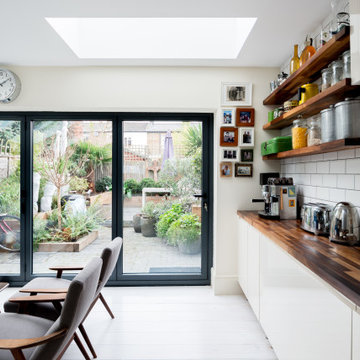
Пример оригинального дизайна: кухня-гостиная среднего размера в современном стиле с с полувстраиваемой мойкой (с передним бортиком), белыми фасадами, деревянной столешницей, белым фартуком, фартуком из керамической плитки, черной техникой, деревянным полом, островом, белым полом, коричневой столешницей, акцентной стеной и плоскими фасадами

Стильный дизайн: угловая кухня среднего размера в классическом стиле с обеденным столом, накладной мойкой, фасадами с утопленной филенкой, фасадами из нержавеющей стали, мраморной столешницей, белым фартуком, фартуком из керамической плитки, техникой из нержавеющей стали, полом из известняка, островом, серым полом, белой столешницей, кессонным потолком и акцентной стеной - последний тренд
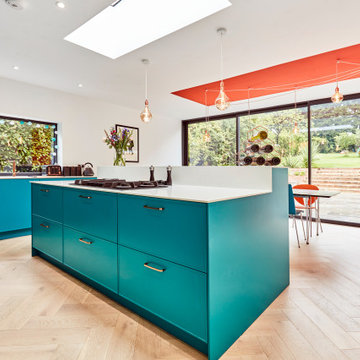
На фото: угловая кухня среднего размера в современном стиле с обеденным столом, накладной мойкой, фасадами с утопленной филенкой, синими фасадами, столешницей из кварцита, белым фартуком, черной техникой, полом из ламината, островом, бежевым полом, белой столешницей, сводчатым потолком и акцентной стеной
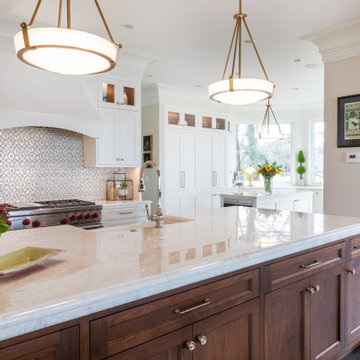
Geneva Cabinet Company, Lake Geneva, WI - Not only is this Plato Woodwork, Inc. cabinetry beautiful, the interiors are fitted with delightful details during this home renovation. The kitchen features custom cabinetry with contrasting paint and stain finishes, The closet has Plato Innovae cabinet style in their Brian finish while the bar is done in walnut wood with a Briar stain.
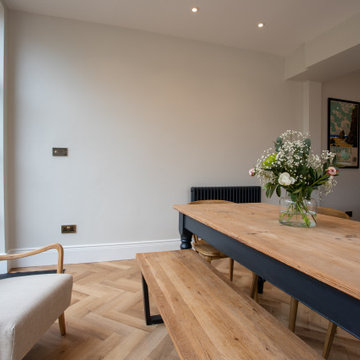
Spires Interiors turned this small, separate kitchen and dining room into stunning, open-plan dining, cooking and living space.
Стильный дизайн: кухня среднего размера в классическом стиле с обеденным столом, фасадами в стиле шейкер, черными фасадами, столешницей из кварцита, белым фартуком, паркетным полом среднего тона, островом, коричневым полом, белой столешницей и акцентной стеной - последний тренд
Стильный дизайн: кухня среднего размера в классическом стиле с обеденным столом, фасадами в стиле шейкер, черными фасадами, столешницей из кварцита, белым фартуком, паркетным полом среднего тона, островом, коричневым полом, белой столешницей и акцентной стеной - последний тренд
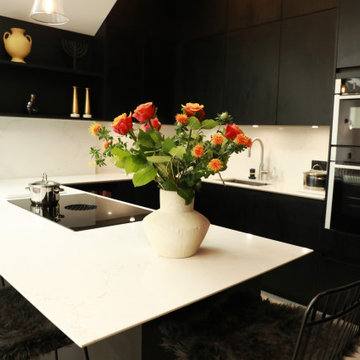
Open Plan Monochrome Kitchen in Friern Barnet
Monochrome Kitchen for Entertaining
The Client Brief
With high ceiling, stepped out walls and angled ceilings. The client wanted somebody who could understand their vision and create a space to entertain and utilise all corners of the room. They wanted a dramatic dark kitchen with light surfaces for hosting. With a bar being the feature of the Kitchen.
The Challenge
The walls in the client’s home were not perfectly square which meant we had some walls that stepped forward and created corners to work around which made fitting uneven. We also wanted to hide the fact that the wall stepped out, so we created a bespoke open shelf with a shallow depth but keeping it in line with the full depth wall units to the right. We also had another challenge with the uneven ceiling heights with angled slopes and skylights. We created bespoke sized wall units to maximise storage and mould around the different niches.
What we did
We installed a Pronorm kitchen from our X-Line handleless range in the Alba Oak Black finish coupled with the Matt Black handle rail and 20mm worktop with a Shark nose edge. The shark nose edge is a great way to elevate your kitchen design with minimal cost, this can give the illusion of a floating worktop when combined with an island or in this case, peninsula. Working height of 903mm we used bespoke base and wall units to fit around the angles. Added a bespoke drinks cabinet as a showstopper when entertaining, which can be hidden behind 155 degree hinging doors. We also incorporated a built under a wine cooler on the seating side of the peninsula which makes it easier for guests to grab a drink without disturbing the cook. Bespoke open shelving along the stepped-out wall to create clean lines and character and display their personal style.
Products used
Wall units: Pronorm X-Line – Alba Oak Black
Worktops: Unistone Carrara Misterio 20mm Shark nose edge
Bora X Pure Induction cooktop (venting hob)
Neff: Single pyrolytic oven, compact microwave combination oven, fully integrated dishwasher and single door under counter freezer
Blanco Claron sink and Quooker PRO3 Flex Tap – Stainless Steel
End result
Utilise all the space, with lots of storage and bespoke furniture to create drama and character to a kitchen where it is functional and for entertaining. Most importantly, we had a happy client and gave them what was important for their dream kitchen.
Project Year: 2022
Project Cost: 25-50k
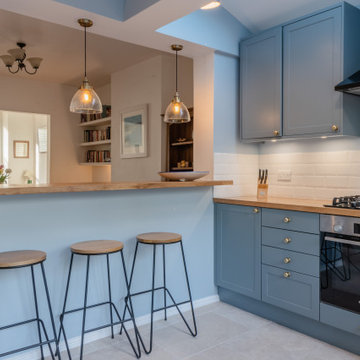
Bright, open kitchen with the warmness of natural wooden fixtures and light blue kitchen cabinets.
Источник вдохновения для домашнего уюта: угловая кухня-гостиная среднего размера в классическом стиле с накладной мойкой, фасадами с утопленной филенкой, синими фасадами, деревянной столешницей, белым фартуком, фартуком из керамической плитки, черной техникой, полом из керамической плитки, полуостровом, серым полом и акцентной стеной
Источник вдохновения для домашнего уюта: угловая кухня-гостиная среднего размера в классическом стиле с накладной мойкой, фасадами с утопленной филенкой, синими фасадами, деревянной столешницей, белым фартуком, фартуком из керамической плитки, черной техникой, полом из керамической плитки, полуостровом, серым полом и акцентной стеной
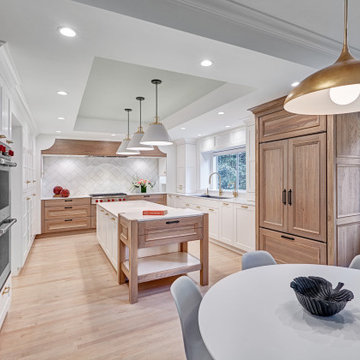
The focus of this kitchen was to open up the workflow, creating a space for the family to work comfortably while also creating a beautiful and inspiring space. Placing a large refrigerator at the edge of the kitchen, adding a beverage refrigerator, using a Galley Workstation and having the island at a slightly lower height makes it highly functional for the whole family. It is rare to achieve a long line of symmetry, but with a feature wall created around the range top we were able to do so. We created an antique armoire feel with the panel ready refrigerator and custom panel design above.
A mixture of hardware was used, the gray stained hickory cabinets were paired with matte black hardware, while the designer white cabinets were paired with brass hardware. A very custom refrigerator cabinet was created that emphasized the armoire feel. A long wall of 9” deep tall cabinets created a very beautiful as well as highly functional pantry space.
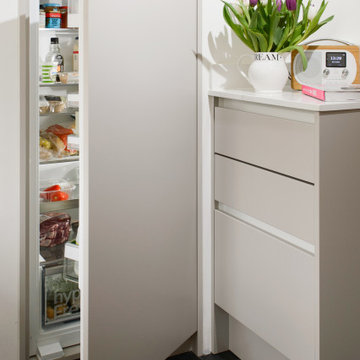
На фото: маленькая отдельная, п-образная кухня в стиле модернизм с накладной мойкой, плоскими фасадами, бежевыми фасадами, столешницей из кварцита, белым фартуком, фартуком из кварцевого агломерата, черной техникой, полом из сланца, серым полом, белой столешницей, балками на потолке и акцентной стеной без острова для на участке и в саду с
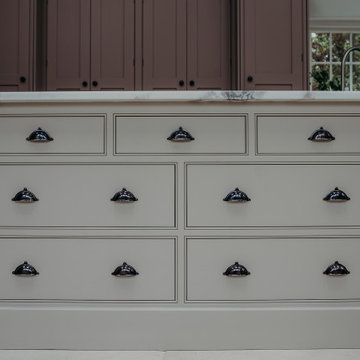
На фото: большая п-образная кухня в стиле кантри с обеденным столом, накладной мойкой, фасадами с декоративным кантом, бежевыми фасадами, мраморной столешницей, белым фартуком, фартуком из мрамора, техникой из нержавеющей стали, полом из известняка, островом, бежевым полом, белой столешницей, сводчатым потолком и акцентной стеной с
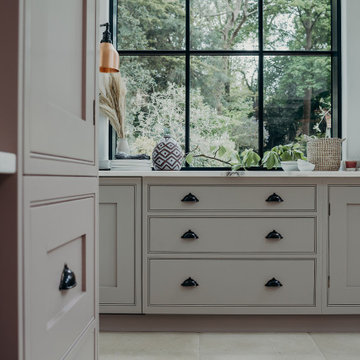
Стильный дизайн: большая п-образная кухня в стиле кантри с обеденным столом, накладной мойкой, фасадами с декоративным кантом, бежевыми фасадами, мраморной столешницей, белым фартуком, фартуком из мрамора, техникой из нержавеющей стали, полом из известняка, островом, бежевым полом, белой столешницей, сводчатым потолком и акцентной стеной - последний тренд
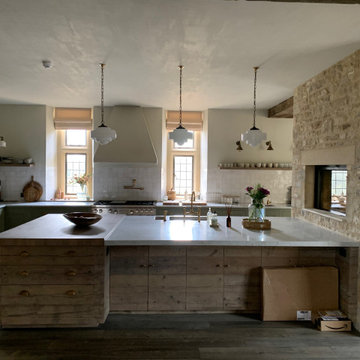
На фото: угловая кухня среднего размера в стиле кантри с обеденным столом, накладной мойкой, фасадами с декоративным кантом, фасадами цвета дерева среднего тона, мраморной столешницей, белым фартуком, фартуком из керамической плитки, техникой из нержавеющей стали, паркетным полом среднего тона, островом, коричневым полом, белой столешницей, деревянным потолком и акцентной стеной с
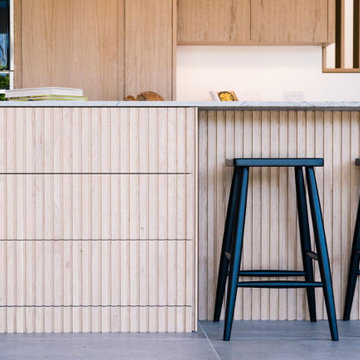
Open plan kitchen, dining and sunken lounge. Scandinavian style and finishes.
Пример оригинального дизайна: большая угловая кухня-гостиная в современном стиле с монолитной мойкой, плоскими фасадами, светлыми деревянными фасадами, мраморной столешницей, белым фартуком, фартуком из мрамора, черной техникой, бетонным полом, островом, серым полом, белой столешницей, деревянным потолком и акцентной стеной
Пример оригинального дизайна: большая угловая кухня-гостиная в современном стиле с монолитной мойкой, плоскими фасадами, светлыми деревянными фасадами, мраморной столешницей, белым фартуком, фартуком из мрамора, черной техникой, бетонным полом, островом, серым полом, белой столешницей, деревянным потолком и акцентной стеной
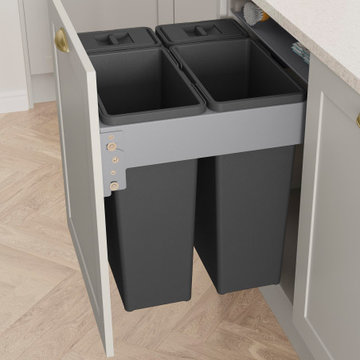
На фото: параллельная кухня-гостиная среднего размера в классическом стиле с накладной мойкой, фасадами в стиле шейкер, синими фасадами, столешницей из кварцита, белым фартуком, фартуком из гранита, черной техникой, полом из ламината, островом, бежевым полом, белой столешницей и акцентной стеной с
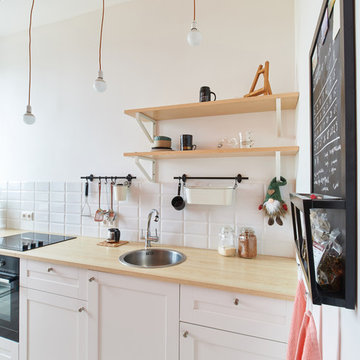
Дизайн Марина Назаренко
Фото Валентин Назаренко
Идея дизайна: маленькая отдельная, прямая кухня в скандинавском стиле с накладной мойкой, фасадами с выступающей филенкой, белыми фасадами, белым фартуком, фартуком из плитки кабанчик, черной техникой и акцентной стеной без острова для на участке и в саду
Идея дизайна: маленькая отдельная, прямая кухня в скандинавском стиле с накладной мойкой, фасадами с выступающей филенкой, белыми фасадами, белым фартуком, фартуком из плитки кабанчик, черной техникой и акцентной стеной без острова для на участке и в саду
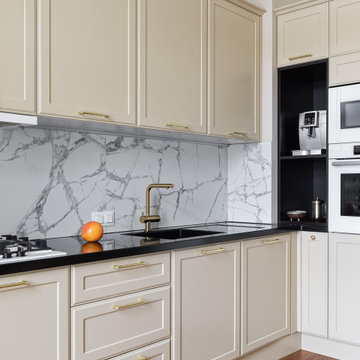
Монохромная кухня, цвет гарнитура подбирался фактически в цвет стен, контрастным акцентом является черная столешница и блок под электрические приборы (кофемашина, чайник).
Автору очень хотелось именно глянцевую констрастную темную столешницу, она очень удачно вписалась и композицию и обогощает интерьер.
Рядом расположены встроенный духовой шкаф и микроволновка, холодильник.
По смежной стене- встроенная посудомоечная машина, раковина, смеситель с фильтром, газовая плита, вытяжка.
Изюминкой кухни является небольшой, но очень уютный балкон с видом на жк «Русский дом», особенно прекрасен он в летнее время.
Здесь также присутствуют несколько сценариев освещения, трековая система donolux, люстра и подсветка рабочей зоны.
Кухня с белым фартуком и акцентной стеной – фото дизайна интерьера
8