Кухня с белым фартуком – фото дизайна интерьера с невысоким бюджетом
Сортировать:
Бюджет
Сортировать:Популярное за сегодня
61 - 80 из 7 145 фото
1 из 3
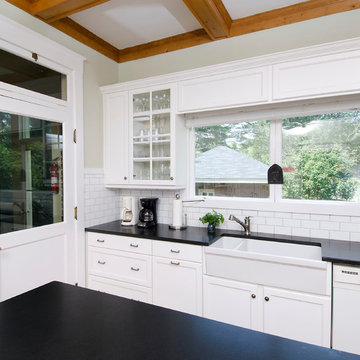
Kitchen renovation in a historic register home.
На фото: отдельная, п-образная кухня среднего размера в стиле неоклассика (современная классика) с с полувстраиваемой мойкой (с передним бортиком), фасадами в стиле шейкер, белыми фасадами, гранитной столешницей, белым фартуком, фартуком из керамической плитки, техникой из нержавеющей стали, паркетным полом среднего тона, островом и коричневым полом
На фото: отдельная, п-образная кухня среднего размера в стиле неоклассика (современная классика) с с полувстраиваемой мойкой (с передним бортиком), фасадами в стиле шейкер, белыми фасадами, гранитной столешницей, белым фартуком, фартуком из керамической плитки, техникой из нержавеющей стали, паркетным полом среднего тона, островом и коричневым полом
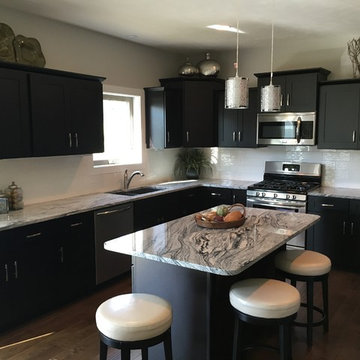
Transform your kitchen with Everyday Cabinet's gorgeous Dark Espresso Shaker Kitchen Cabinets. The elegant and affordable cabinets feature soft close doors & drawers.
Superior Quality
We design & craft our premium vanities for the longest life possible. The vanities are crafted with solid birch doors & face frames & 1/2" Melamine Plywood side panels.
6-Way Adjustable Soft Close Door & Drawer Hinges
Say goodbye to the slamming sounds from your vanity doors & drawers! Our vanities features six-way adjustable soft close door & drawer hinges.
Quick & Easy to Assemble
Our RTA (ready to assemble) vanities feature our revolutionary Dovetail Assembly Method for quick & easy assembly! All of our vanities arrive flat box, helping to save you costly shipping. The front, back & sides of the vanity all slide together easily & lock securely. This helps to ensure that your vanity will remain solid over the years.
Limited LIFETIME Warranty
We only manufacturer & sell quality vanities that are designed to last. We backup this promise with our Lifetime Limited Warranty & 100% Satisfaction Guarantee. Please see warranty for details.
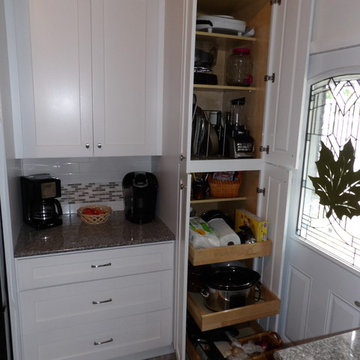
Свежая идея для дизайна: угловая, светлая кухня среднего размера в стиле неоклассика (современная классика) с обеденным столом, врезной мойкой, фасадами в стиле шейкер, белыми фасадами, гранитной столешницей, белым фартуком, фартуком из плитки кабанчик, техникой из нержавеющей стали и светлым паркетным полом без острова - отличное фото интерьера
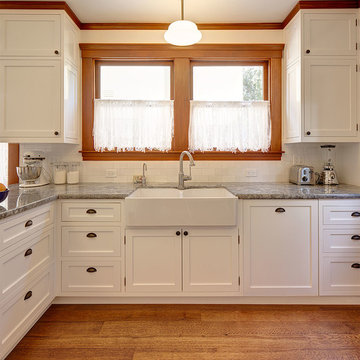
Francis Combes
Пример оригинального дизайна: большая п-образная, отдельная кухня в стиле кантри с с полувстраиваемой мойкой (с передним бортиком), фасадами в стиле шейкер, белыми фасадами, гранитной столешницей, белым фартуком, техникой под мебельный фасад, полуостровом, фартуком из плитки кабанчик и паркетным полом среднего тона
Пример оригинального дизайна: большая п-образная, отдельная кухня в стиле кантри с с полувстраиваемой мойкой (с передним бортиком), фасадами в стиле шейкер, белыми фасадами, гранитной столешницей, белым фартуком, техникой под мебельный фасад, полуостровом, фартуком из плитки кабанчик и паркетным полом среднего тона
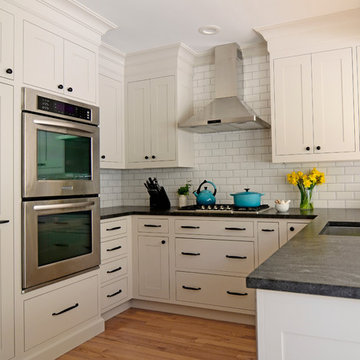
A lovely Colonial revival in Larchmont NY was begging for a fresh start. Custom cabinetry by Studio Dearborn in a soft grey was fitted into the compact kitchen utilizing every inch of space. A muted palette keeps the space feeling light, allowing the colorful Le Creuset cookware to take center stage. Bosch cooktop, Signature Hardware range hood, Kohler faucet, Kraus sink, Sonoma Marketplace Pure white bevel subway tile 3x6. Cabinetry custom color match to Benjamin Moore Balboa Mist. Countertops in Jet Mist granite by Rye Marble and Stone. Hardware –Bistro pulls and Asbury knobs by Restoration Hardware. GC: Classic Construction Group LLC. Photos, Sarah Robertson.c 2015

We tried to recycle as much as we could.
The floorboards were from an old mill in yorkshire, rough sawn and then waxed white.
Most of the furniture is from a range of Vintage shops around Hackney and flea markets.
The island is wrapped in the old floorboards as well as the kitchen shelves.
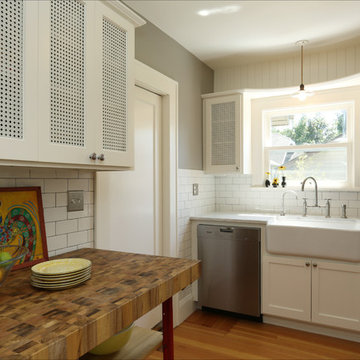
An apron front sink and mesh inset shaker cabinets add vintage style while a white on white palette keeps the look clean and bright in this compact kitchen update. Photos by Photo Art Portraits

A mix of white and quarter-sawn oak cabinets completes this transitional kitchen. Luxury vinyl flooring that looks like ceramic tile was used.
A split level home kitchen and dining room renovation design and material selections by Sarah Bernardy-Broman of Sarah Bernardy Design, LLC

When working with small spaces, especially a galley kitchen it is important to achieve a nice proportion of light and dark elements. A dark porcelain floor was selected for its functional and maintenance free properties. Conscious of the fact that we didn't want to create a visually small space by adding more dark components, white shaker style cabinets were selected, along with white appliances and white stone counter top.
In order to create a design connection to the floor and create some visual interest, a black linear strip of tile runs along the back-splash with a field of white 3x6 tile.

Diseño y frabricación de cocina rústica, con armazón en color roble, puertas laminadas imitación madera y encimera de piedra natural.
Источник вдохновения для домашнего уюта: маленькая угловая кухня в стиле рустика с обеденным столом, врезной мойкой, светлыми деревянными фасадами, гранитной столешницей, белым фартуком, фартуком из керамической плитки, техникой из нержавеющей стали, полом из керамической плитки, бежевым полом, бежевой столешницей и деревянным потолком без острова для на участке и в саду
Источник вдохновения для домашнего уюта: маленькая угловая кухня в стиле рустика с обеденным столом, врезной мойкой, светлыми деревянными фасадами, гранитной столешницей, белым фартуком, фартуком из керамической плитки, техникой из нержавеющей стали, полом из керамической плитки, бежевым полом, бежевой столешницей и деревянным потолком без острова для на участке и в саду

Kitchen-dining area in a small, newly renovated Auckland home staged by Vision Home.
Идея дизайна: маленькая кухня в современном стиле с обеденным столом, белыми фасадами, гранитной столешницей, белым фартуком, фартуком из цементной плитки, черной техникой, полом из ламината, островом, бежевым полом и белой столешницей для на участке и в саду
Идея дизайна: маленькая кухня в современном стиле с обеденным столом, белыми фасадами, гранитной столешницей, белым фартуком, фартуком из цементной плитки, черной техникой, полом из ламината, островом, бежевым полом и белой столешницей для на участке и в саду

Свежая идея для дизайна: маленькая параллельная кухня в стиле модернизм с обеденным столом, одинарной мойкой, фасадами с утопленной филенкой, темными деревянными фасадами, столешницей из кварцевого агломерата, белым фартуком, фартуком из плитки мозаики, техникой из нержавеющей стали, светлым паркетным полом, островом, бежевым полом и белой столешницей для на участке и в саду - отличное фото интерьера

Идея дизайна: маленькая, узкая параллельная, отдельная кухня в современном стиле с плоскими фасадами, столешницей из ламината, белым фартуком, фартуком из керамической плитки, черной техникой, полом из керамической плитки, разноцветным полом, накладной мойкой, белыми фасадами и серой столешницей без острова для на участке и в саду
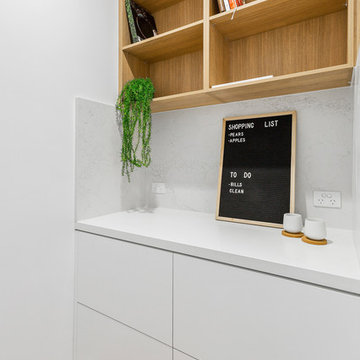
Sam Martin - 4 Walls Media
На фото: маленькая угловая кухня в современном стиле с кладовкой, врезной мойкой, белыми фасадами, столешницей из кварцевого агломерата, белым фартуком, фартуком из мрамора, техникой из нержавеющей стали, светлым паркетным полом, островом и белой столешницей для на участке и в саду
На фото: маленькая угловая кухня в современном стиле с кладовкой, врезной мойкой, белыми фасадами, столешницей из кварцевого агломерата, белым фартуком, фартуком из мрамора, техникой из нержавеющей стали, светлым паркетным полом, островом и белой столешницей для на участке и в саду
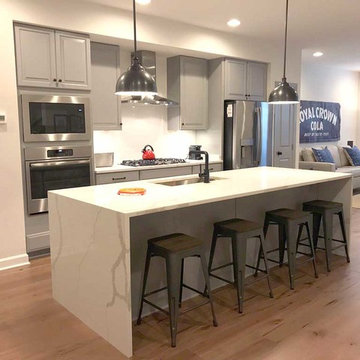
Sky Marble & Granite, INC
Пример оригинального дизайна: маленькая прямая кухня в современном стиле с обеденным столом, врезной мойкой, белым фартуком, техникой из нержавеющей стали, полом из ламината, островом, коричневым полом и белой столешницей для на участке и в саду
Пример оригинального дизайна: маленькая прямая кухня в современном стиле с обеденным столом, врезной мойкой, белым фартуком, техникой из нержавеющей стали, полом из ламината, островом, коричневым полом и белой столешницей для на участке и в саду
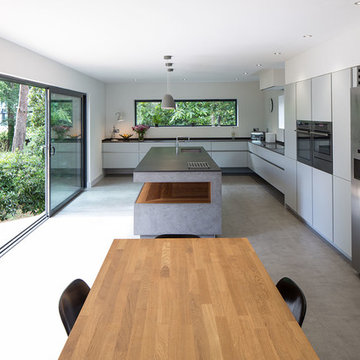
The key design driver for the project was to create a simple but contemporary extension that responded to the existing dramatic topography in the property’s rear garden. The concept was to provide a single elegant form, cantilevering out into the tree canopies and over the landscape. Conceived as a house within the tree canopies the extension is clad in sweet chestnut which enhances the relationship to the surrounding mature trees. Large sliding glass panels link the inside spaces to its unique environment. Internally the design successfully resolves the Client’s brief to provide an open plan and fluid layout, that subtly defines distinct living and dining areas. The scheme was completed in April 2016
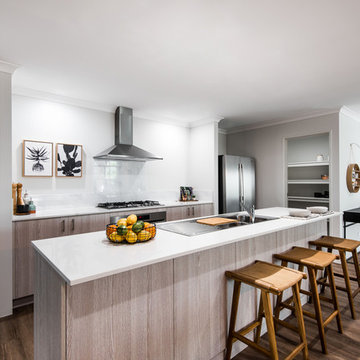
Источник вдохновения для домашнего уюта: параллельная кухня-гостиная среднего размера в современном стиле с плоскими фасадами, светлыми деревянными фасадами, островом, двойной мойкой, белым фартуком, техникой из нержавеющей стали, коричневым полом, столешницей из кварцевого агломерата, фартуком из керамической плитки и полом из ламината
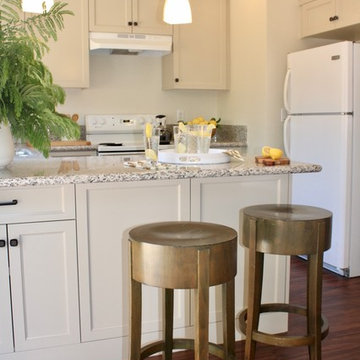
Идея дизайна: маленькая отдельная, п-образная кухня в стиле неоклассика (современная классика) с врезной мойкой, фасадами в стиле шейкер, белыми фасадами, гранитной столешницей, белым фартуком, белой техникой, темным паркетным полом, полуостровом и коричневым полом для на участке и в саду
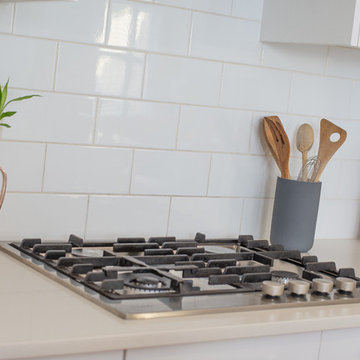
This was a kitchen makeover on a budget. Tasked to update an old kitchen for resale we kept the old old cabinet carcass's and even tiles but replaced the cabinet doors, panels, bench top and appliances. To the naked eye you wouldn't know it wasn't an new kitchen.
If you're currently researching ideas for a budget kitchen renovation or makeover and interested to learn more about this job - get in touch here: hello@dieppedesign.com
styling by nora using own stock and a few items from forage and find. Photo by ed
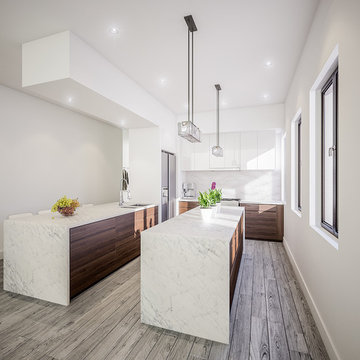
David Hiller
Пример оригинального дизайна: маленькая отдельная, угловая кухня в современном стиле с двойной мойкой, плоскими фасадами, фасадами цвета дерева среднего тона, мраморной столешницей, белым фартуком, фартуком из каменной плитки, техникой из нержавеющей стали, светлым паркетным полом и островом для на участке и в саду
Пример оригинального дизайна: маленькая отдельная, угловая кухня в современном стиле с двойной мойкой, плоскими фасадами, фасадами цвета дерева среднего тона, мраморной столешницей, белым фартуком, фартуком из каменной плитки, техникой из нержавеющей стали, светлым паркетным полом и островом для на участке и в саду
Кухня с белым фартуком – фото дизайна интерьера с невысоким бюджетом
4