Кухня с белой столешницей – фото дизайна интерьера
Сортировать:
Бюджет
Сортировать:Популярное за сегодня
141 - 160 из 406 фото
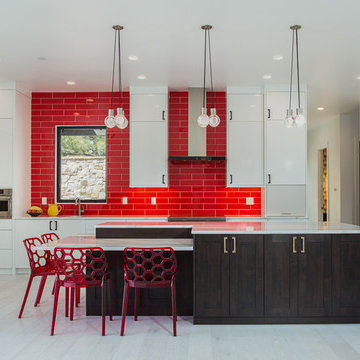
Playful colors jump out from their white background, cozy outdoor spaces contrast with widescreen mountain panoramas, and industrial metal details find their home on light stucco facades. Elements that might at first seem contradictory have been combined into a fresh, harmonized whole. Welcome to Paradox Ranch.
Photos by: J. Walters Photography
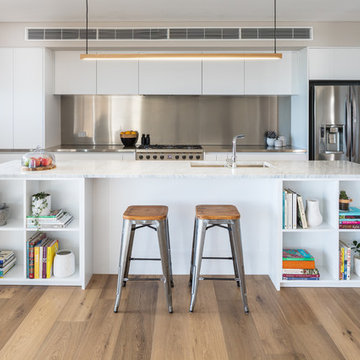
With endless views of the Indian Ocean, this Cottesloe kitchen was designed to take advantage of the breathtaking views with the kitchen positioned on the second floor with west facing breakfast bar seating overlooking the ocean.
For this project, Retreat Design designed and installed the kitchen cabinetry for a Crothers Builders built residence. Arrital’s 100% Made in Italy white laminate cabinetry with 22mm thick doors was coupled with Carrera marble island benchtops and a stainless steel back wall benchtop and splashback. The result is a timeless kitchen that has a distinctly casual beach side vibe. The west facing seating overlooking the ocean provides a perfect place to eat breakfast and catch up on the morning news. Open shelving on the kitchen island provides practical easy to access storage whilst also breaking up the island cabinetry for visual appeal.
Silverone Photography
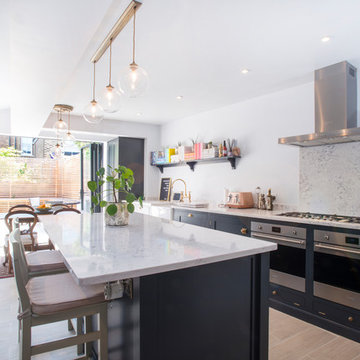
Robin
Источник вдохновения для домашнего уюта: прямая кухня среднего размера в стиле модернизм с обеденным столом, с полувстраиваемой мойкой (с передним бортиком), фасадами с утопленной филенкой, синими фасадами, техникой из нержавеющей стали, островом, белой столешницей и барной стойкой
Источник вдохновения для домашнего уюта: прямая кухня среднего размера в стиле модернизм с обеденным столом, с полувстраиваемой мойкой (с передним бортиком), фасадами с утопленной филенкой, синими фасадами, техникой из нержавеющей стали, островом, белой столешницей и барной стойкой
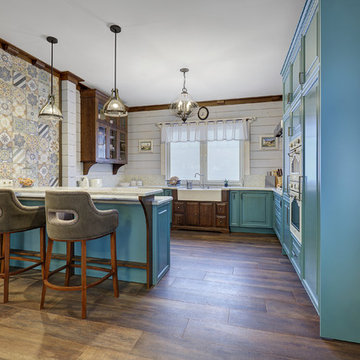
Маргарита Федина
Свежая идея для дизайна: п-образная кухня в стиле кантри с с полувстраиваемой мойкой (с передним бортиком), фасадами с выступающей филенкой, бирюзовыми фасадами, темным паркетным полом, полуостровом, коричневым полом, белой столешницей, белым фартуком, белой техникой, барной стойкой и мойкой у окна - отличное фото интерьера
Свежая идея для дизайна: п-образная кухня в стиле кантри с с полувстраиваемой мойкой (с передним бортиком), фасадами с выступающей филенкой, бирюзовыми фасадами, темным паркетным полом, полуостровом, коричневым полом, белой столешницей, белым фартуком, белой техникой, барной стойкой и мойкой у окна - отличное фото интерьера
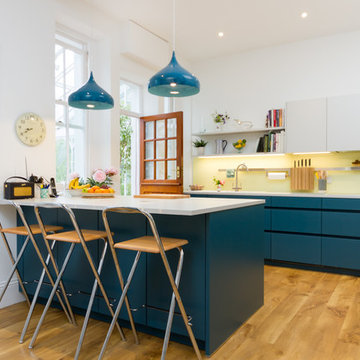
Стильный дизайн: прямая кухня среднего размера в современном стиле с плоскими фасадами, синими фасадами, столешницей из кварцита, светлым паркетным полом, полуостровом, бежевым полом, белой столешницей и барной стойкой - последний тренд
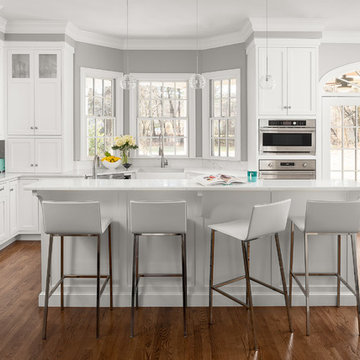
Sleek modern update to a 1998 stately brick colonial home. this kitchen features beautiful white painted stacked flush inset cabinets that accentuate the 10 ft ceilings, sleek flush installed appliances, a two tier island where everyone can gather, and a wine tower for entertaining.
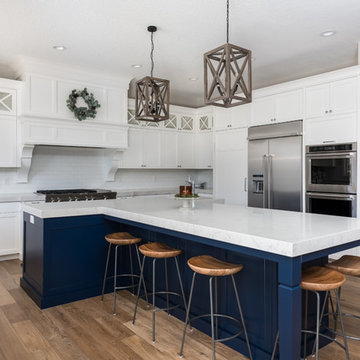
На фото: кухня в стиле неоклассика (современная классика) с фасадами в стиле шейкер, белыми фасадами, белым фартуком, фартуком из плитки кабанчик, техникой из нержавеющей стали, паркетным полом среднего тона, островом, белой столешницей и барной стойкой
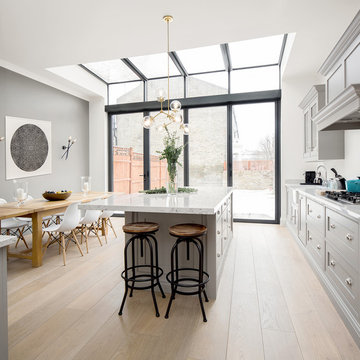
Juliet Murphy Photography
Идея дизайна: большая кухня в стиле неоклассика (современная классика) с фасадами с декоративным кантом, серыми фасадами, белым фартуком, фартуком из мрамора, светлым паркетным полом, островом, белой столешницей, мраморной столешницей, обеденным столом, с полувстраиваемой мойкой (с передним бортиком), бежевым полом и барной стойкой
Идея дизайна: большая кухня в стиле неоклассика (современная классика) с фасадами с декоративным кантом, серыми фасадами, белым фартуком, фартуком из мрамора, светлым паркетным полом, островом, белой столешницей, мраморной столешницей, обеденным столом, с полувстраиваемой мойкой (с передним бортиком), бежевым полом и барной стойкой
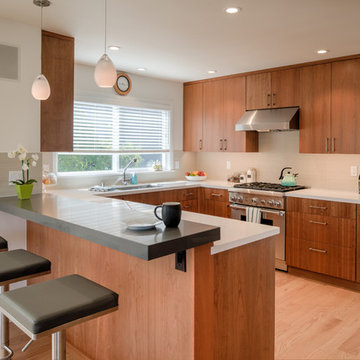
На фото: п-образная кухня среднего размера в стиле ретро с плоскими фасадами, фасадами цвета дерева среднего тона, полуостровом, врезной мойкой, техникой из нержавеющей стали, светлым паркетным полом, бежевым полом, белой столешницей и барной стойкой с
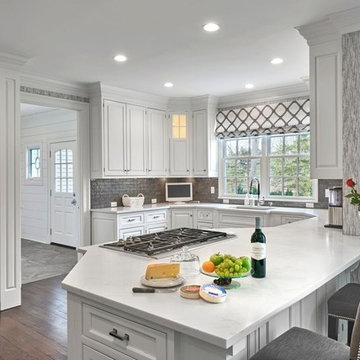
This New Canaan home required a total upgrade. Fordham Marble provided, fabricated and installed white Quartz counter tops. The engineered Quartz was chosen for the total durability, zero absorption and resistance to scratching.
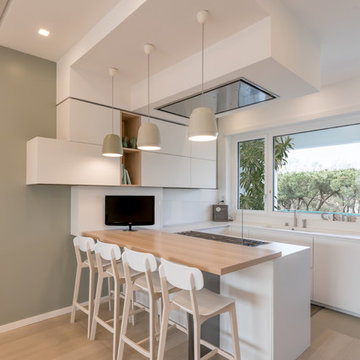
Пример оригинального дизайна: п-образная кухня в современном стиле с плоскими фасадами, белыми фасадами, белым фартуком, светлым паркетным полом, фартуком из стекла, полуостровом, белой столешницей, барной стойкой и мойкой у окна
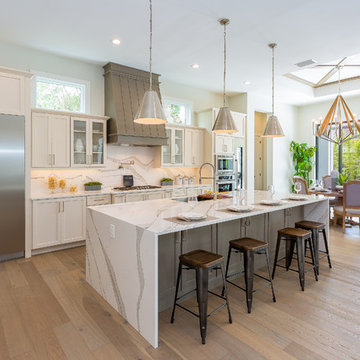
Стильный дизайн: кухня в стиле неоклассика (современная классика) с обеденным столом, врезной мойкой, фасадами в стиле шейкер, белыми фасадами, мраморной столешницей, белым фартуком, фартуком из мрамора, техникой из нержавеющей стали, светлым паркетным полом, островом, бежевым полом, белой столешницей и барной стойкой - последний тренд
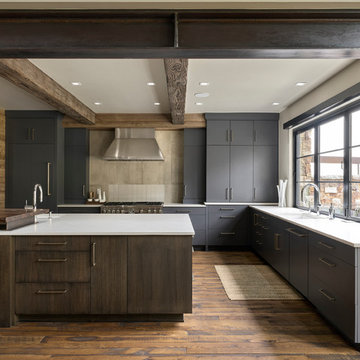
На фото: угловая кухня в стиле рустика с врезной мойкой, плоскими фасадами, серыми фасадами, бежевым фартуком, техникой из нержавеющей стали, темным паркетным полом, белой столешницей и барной стойкой
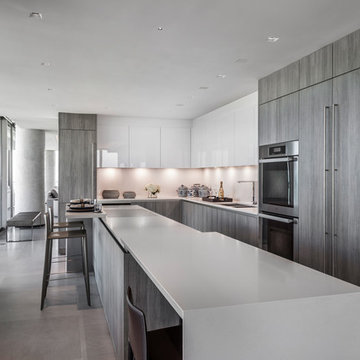
Идея дизайна: угловая кухня в современном стиле с двойной мойкой, плоскими фасадами, белыми фасадами, белым фартуком, техникой из нержавеющей стали, островом, серым полом, белой столешницей и барной стойкой

FLOOR TILES: Minoli Stelvio Walnut Matt 15.2/61.5
Идея дизайна: п-образная, отдельная кухня среднего размера в стиле неоклассика (современная классика) с полом из керамогранита, коричневым полом, врезной мойкой, фасадами с утопленной филенкой, серыми фасадами, фартуком из стекла, полуостровом, белой столешницей, бежевым фартуком, техникой под мебельный фасад и барной стойкой
Идея дизайна: п-образная, отдельная кухня среднего размера в стиле неоклассика (современная классика) с полом из керамогранита, коричневым полом, врезной мойкой, фасадами с утопленной филенкой, серыми фасадами, фартуком из стекла, полуостровом, белой столешницей, бежевым фартуком, техникой под мебельный фасад и барной стойкой
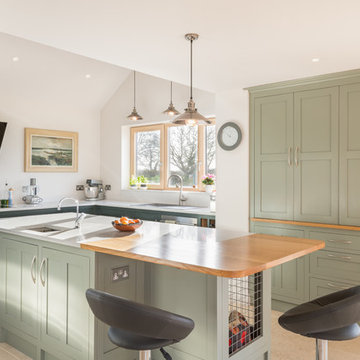
На фото: угловая кухня в морском стиле с накладной мойкой, фасадами в стиле шейкер, зелеными фасадами, белым фартуком, островом, бежевым полом, белой столешницей, барной стойкой и мойкой у окна с
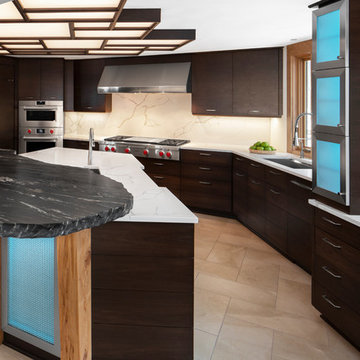
This home was originally designed by a contemporary of Frank Lloyd Wright, Russell Barr Williamson. To stay true to Wright's design principles, open living spaces that flow together needed to be created. Astute space planning that included existing structural elements was essential to ensure a functional kitchen and entertainment area. The existing barriers were diminished by removing walls. Design of the kitchen (and beyond) needed to respect the style of the home and existing finishes. Following Wright's lead: fire became the "heart of home" by adding a fireplace. Pecky cypress and Lannon stone were repeated, and strong horizontal lines of stained walnut cabinetry were crafted. The herringbone pattern of the floor tile echoed the pattern of the existing flooring and angles of the floorplan.
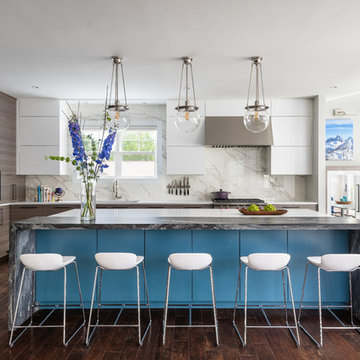
Washington DC - Elegant Family Kitchen - Kitchen Design by #JenniferGilmer and #Meghan4JenniferGilmer in Washington, D.C Photography by Keith Miller Keiana Photography http://www.gilmerkitchens.com/portfolio-2/#
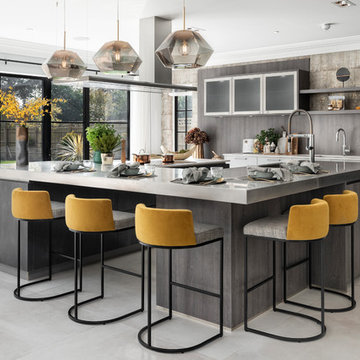
A striking industrial kitchen for a newly built home in Buckinghamshire. This exquisite property, developed by EAB Homes, is a magnificent new home that sets a benchmark for individuality and refinement. The home is a beautiful example of open-plan living and the kitchen is the relaxed heart of the home and forms the hub for the dining area, coffee station, wine area, prep kitchen and garden room.
The kitchen layout centres around a U-shaped kitchen island which creates additional storage space and a large work surface for food preparation or entertaining friends. To add a contemporary industrial feel, the kitchen cabinets are finished in a combination of Grey Oak and Graphite Concrete. Steel accents such as the knurled handles, thicker island worktop with seamless welded sink, plinth and feature glazed units add individuality to the design and tie the kitchen together with the overall interior scheme.
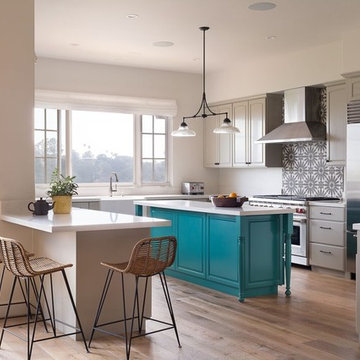
Designed by: Jessica Risko Smith Interior Design
Photo by: Matthew Weir
На фото: большая п-образная кухня-гостиная в морском стиле с с полувстраиваемой мойкой (с передним бортиком), плоскими фасадами, серыми фасадами, столешницей из кварцита, серым фартуком, фартуком из цементной плитки, техникой из нержавеющей стали, паркетным полом среднего тона, островом, бежевым полом, белой столешницей и красивой плиткой с
На фото: большая п-образная кухня-гостиная в морском стиле с с полувстраиваемой мойкой (с передним бортиком), плоскими фасадами, серыми фасадами, столешницей из кварцита, серым фартуком, фартуком из цементной плитки, техникой из нержавеющей стали, паркетным полом среднего тона, островом, бежевым полом, белой столешницей и красивой плиткой с
Кухня с белой столешницей – фото дизайна интерьера
8