Кухня с барной стойкой и обоями на стенах – фото дизайна интерьера
Сортировать:
Бюджет
Сортировать:Популярное за сегодня
41 - 60 из 6 252 фото
1 из 3
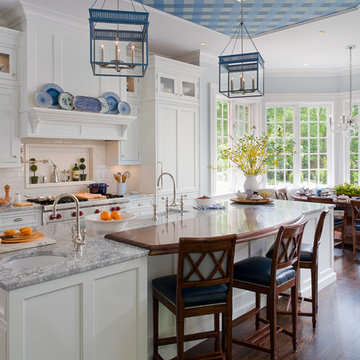
Photography by: Tim Lee
Cabinetry Design and Kitchen layout by: Kitchens by Deane, Inc
General Contractor: Premier Remodeling
Architect: Judith Larsen

Normandy Designer Vince Weber worked closely with the homeowners throughout the design and construction process to ensure that their goals were being met. To achieve the results they desired they ultimately decided on a small addition to their kitchen, one that was well worth the options it created for their new kitchen.
Learn more about Designer and Architect Vince Weber: http://www.normandyremodeling.com/designers/vince-weber/
To learn more about this award-winning Normandy Remodeling Kitchen, click here: http://www.normandyremodeling.com/blog/2-time-award-winning-kitchen-in-wilmette

На фото: кухня в классическом стиле с с полувстраиваемой мойкой (с передним бортиком), деревянной столешницей, фасадами с утопленной филенкой и барной стойкой

Белая кухня с барной стойкой от немецкой фабрики nobilia.
Идея дизайна: п-образная кухня-гостиная среднего размера, в белых тонах с отделкой деревом в современном стиле с врезной мойкой, плоскими фасадами, белыми фасадами, столешницей из ламината, коричневым фартуком, фартуком из дерева, белой техникой, паркетным полом среднего тона, островом, бежевым полом, коричневой столешницей и барной стойкой
Идея дизайна: п-образная кухня-гостиная среднего размера, в белых тонах с отделкой деревом в современном стиле с врезной мойкой, плоскими фасадами, белыми фасадами, столешницей из ламината, коричневым фартуком, фартуком из дерева, белой техникой, паркетным полом среднего тона, островом, бежевым полом, коричневой столешницей и барной стойкой

Was in dieser modernen weißen Küche hinter den Kulissen passiert – bleibt auch hinter den Kulissen.
Пример оригинального дизайна: большая угловая кухня-гостиная в скандинавском стиле с белыми фасадами, белым фартуком, многоуровневым потолком и барной стойкой
Пример оригинального дизайна: большая угловая кухня-гостиная в скандинавском стиле с белыми фасадами, белым фартуком, многоуровневым потолком и барной стойкой

Пример оригинального дизайна: большая кухня в стиле фьюжн с обеденным столом, накладной мойкой, плоскими фасадами, синими фасадами, гранитной столешницей, синим фартуком, фартуком из керамической плитки, черной техникой, светлым паркетным полом, серой столешницей и обоями на стенах

Beautiful kitchen remodel that included moving the location of appliances and adding a large wall of pantry cabinets. Perimeter cabinets are Simply White with a Soft Gray Glaze. Island cabinet is Chelsea Gray with a Portabella Glaze. Monterrey Tile Company, Chicago Series-South Side porcelain stoneware tile on the backsplash.
Cabinetry includes rollouts, mixer lift, dog food storage, double waste basket rollout, spice pull-outs, corner drawers, custom range hood, blind corner storage, charging station in end cabinet, and double tiered silverware drawer storage. Paneled front appliances. Bosch Induction Cooktop, Zephyr Hood Insert, Bosch Microwave Drawer, Bosch Dishwasher, Bosch Double Oven, Subzero French Door Refrigerator.
General Contracting by Martin Bros. Contracting, Inc.; Cabinetry by Hoosier House Furnishing, LLC; Photography by Marie Martin Kinney.
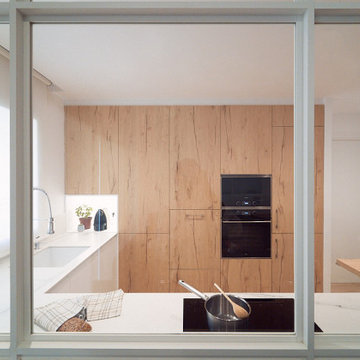
Пример оригинального дизайна: п-образная кухня-гостиная среднего размера, в белых тонах с отделкой деревом в скандинавском стиле с врезной мойкой, светлыми деревянными фасадами, белым фартуком, черной техникой, полом из ламината, полуостровом, белой столешницей и барной стойкой
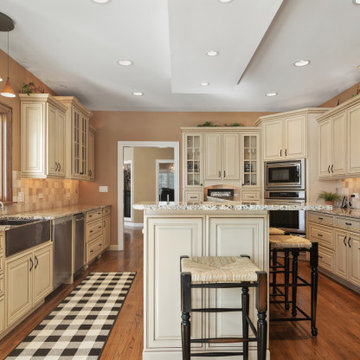
На фото: большая отдельная, п-образная кухня с с полувстраиваемой мойкой (с передним бортиком), фасадами с выступающей филенкой, светлыми деревянными фасадами, гранитной столешницей, разноцветным фартуком, фартуком из каменной плитки, техникой из нержавеющей стали, паркетным полом среднего тона, островом, коричневым полом, разноцветной столешницей и барной стойкой

Источник вдохновения для домашнего уюта: большая угловая, серо-белая кухня-гостиная в классическом стиле с накладной мойкой, фасадами в стиле шейкер, серыми фасадами, столешницей из кварцита, фартуком цвета металлик, зеркальным фартуком, техникой из нержавеющей стали, полом из известняка, островом, серым полом, белой столешницей, балками на потолке и барной стойкой

This stylish, family friendly kitchen is also an entertainer’s dream! This young family desired a bright, spacious kitchen that would function just as well for the family of 4 everyday, as it would for hosting large events (in a non-covid world). Apart from these programmatic goals, our aesthetic goal was to accommodate all the function and mess into the design so everything would be neatly hidden away behind beautiful cabinetry and panels.
The navy, bifold buffet area serves as an everyday breakfast and coffee bar, and transforms into a beautiful buffet spread during parties (we’ve been there!). The fridge drawers are great for housing milk and everyday items during the week, and both kid and adult beverages during parties while keeping the guests out of the main cooking zone. Just around the corner you’ll find the high gloss navy bar offering additional beverages, ice machine, and barware storage – cheers!
Super durable quartz with a marbled look keeps the kitchen looking neat and bright, while withstanding everyday wear and tear without a problem. The practical waterfall ends at the island offer additional damage control in bringing that hard surface all the way down to the beautiful white oak floors.
Underneath three large window walls, a built-in banquette and custom table provide a comfortable, intimate dining nook for the family and a few guests while the stunning chandelier ties in nicely with the other brass accents in the kitchen. The thin black window mullions offer a sharp, clean contrast to the crisp white walls and coordinate well with the dark banquette.
Thin, tall windows on either side of the range beautifully frame the stunningly simple, double curvature custom hood, and large windows in the bar/butler’s pantry allow additional light to really flood the space and keep and airy feel. The textured wallpaper in the bar area adds a touch of warmth, drama and interest while still keeping things simple.

На фото: п-образная кухня в стиле неоклассика (современная классика) с белым фартуком, фартуком из каменной плиты, техникой из нержавеющей стали, светлым паркетным полом, островом, бежевым полом, белой столешницей, плоскими фасадами, черно-белыми фасадами, барной стойкой, двухцветным гарнитуром и мойкой у окна
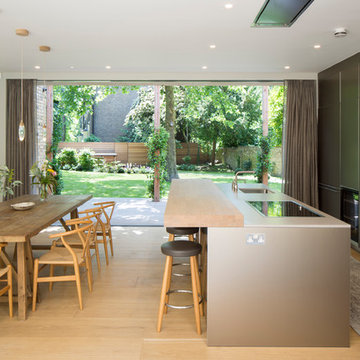
На фото: кухня в стиле модернизм с обеденным столом, врезной мойкой, светлым паркетным полом, островом, бежевым полом, белой столешницей и барной стойкой с
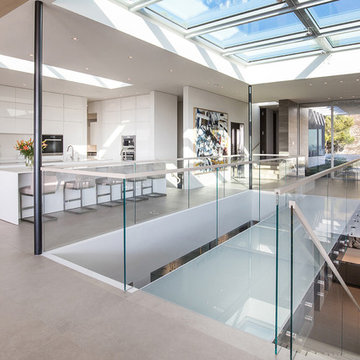
Trousdale Beverly Hills modern home skylight & glass bridge. Photo by Jason Speth.
Пример оригинального дизайна: огромная угловая кухня-гостиная в стиле модернизм с фасадами с декоративным кантом, белыми фасадами, черной техникой, полом из керамогранита, двумя и более островами, белым полом, белой столешницей и барной стойкой
Пример оригинального дизайна: огромная угловая кухня-гостиная в стиле модернизм с фасадами с декоративным кантом, белыми фасадами, черной техникой, полом из керамогранита, двумя и более островами, белым полом, белой столешницей и барной стойкой

Designer: Paul Dybdahl
Photographer: Shanna Wolf
Designer’s Note: One of the main project goals was to develop a kitchen space that complimented the homes quality while blending elements of the new kitchen space with the homes eclectic materials.
Japanese Ash veneers were chosen for the main body of the kitchen for it's quite linear appeals. Quarter Sawn White Oak, in a natural finish, was chosen for the island to compliment the dark finished Quarter Sawn Oak floor that runs throughout this home.
The west end of the island, under the Walnut top, is a metal finished wood. This was to speak to the metal wrapped fireplace on the west end of the space.
A massive Walnut Log was sourced to create the 2.5" thick 72" long and 45" wide (at widest end) living edge top for an elevated seating area at the island. This was created from two pieces of solid Walnut, sliced and joined in a book-match configuration.
The homeowner loves the new space!!
Cabinets: Premier Custom-Built
Countertops: Leathered Granite The Granite Shop of Madison
Location: Vermont Township, Mt. Horeb, WI

©beppe giardino
На фото: параллельная кухня в современном стиле с обеденным столом, накладной мойкой, плоскими фасадами, черными фасадами, деревянной столешницей, черным фартуком, цветной техникой, полом из цементной плитки, островом, разноцветным полом и обоями на стенах с
На фото: параллельная кухня в современном стиле с обеденным столом, накладной мойкой, плоскими фасадами, черными фасадами, деревянной столешницей, черным фартуком, цветной техникой, полом из цементной плитки, островом, разноцветным полом и обоями на стенах с

A winning combination in this gorgeous kitchen...mixing rich, warm woods, a chiseled edge countertop and painted cabinets, capped with a custom copper hood. The textured tile splash is the perfect backdrop while the sleek pendant light hovers above.

Стильный дизайн: большая кухня-гостиная в стиле рустика с врезной мойкой, фасадами в стиле шейкер, темными деревянными фасадами, серым фартуком, техникой из нержавеющей стали, темным паркетным полом, двумя и более островами, коричневым полом, гранитной столешницей и барной стойкой - последний тренд

Идея дизайна: большая п-образная кухня-гостиная в стиле ретро с светлыми деревянными фасадами, островом, врезной мойкой, плоскими фасадами, техникой из нержавеющей стали, темным паркетным полом, коричневым полом, бежевой столешницей, барной стойкой и мойкой у окна

Свежая идея для дизайна: п-образная кухня в скандинавском стиле с врезной мойкой, плоскими фасадами, белым фартуком, черной техникой, бетонным полом, полуостровом, серым полом, черной столешницей, черно-белыми фасадами, барной стойкой и мойкой у окна - отличное фото интерьера
Кухня с барной стойкой и обоями на стенах – фото дизайна интерьера
3