Кухня с балками на потолке без острова – фото дизайна интерьера
Сортировать:
Бюджет
Сортировать:Популярное за сегодня
241 - 260 из 1 189 фото
1 из 3
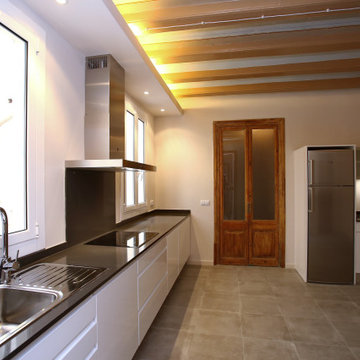
На фото: отдельная, параллельная кухня в белых тонах с отделкой деревом в стиле рустика с накладной мойкой, плоскими фасадами, белыми фасадами, столешницей из оникса, фартуком цвета металлик, техникой из нержавеющей стали, полом из цементной плитки, серым полом, черной столешницей и балками на потолке без острова с
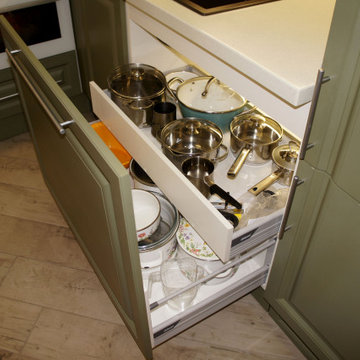
Выдвижной ящик bloom
Источник вдохновения для домашнего уюта: отдельная, угловая кухня среднего размера, в белых тонах с отделкой деревом в классическом стиле с врезной мойкой, фасадами с утопленной филенкой, зелеными фасадами, столешницей из акрилового камня, коричневым фартуком, фартуком из керамогранитной плитки, белой техникой, полом из керамогранита, бежевым полом, белой столешницей и балками на потолке без острова
Источник вдохновения для домашнего уюта: отдельная, угловая кухня среднего размера, в белых тонах с отделкой деревом в классическом стиле с врезной мойкой, фасадами с утопленной филенкой, зелеными фасадами, столешницей из акрилового камня, коричневым фартуком, фартуком из керамогранитной плитки, белой техникой, полом из керамогранита, бежевым полом, белой столешницей и балками на потолке без острова

Charming modern European custom kitchen for a guest cottage with Spanish and moroccan influences! This kitchen was fully renovated and designed with airbnb short stay guests in mind; equipped with a coffee bar, double burner gas cooktop, mini fridge w/freezer, wine beverage fridge, microwave and tons of storage!
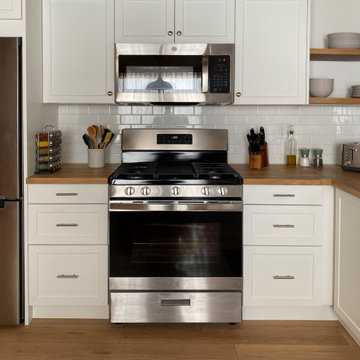
IKEA Cabinets + Embolden Designer Doors in SuperMatte Shaker Stratus. Customer did the install themselves DIY.
Свежая идея для дизайна: угловая кухня среднего размера в стиле кантри с обеденным столом, с полувстраиваемой мойкой (с передним бортиком), фасадами в стиле шейкер, белыми фасадами, деревянной столешницей, белым фартуком, фартуком из плитки кабанчик, техникой из нержавеющей стали, паркетным полом среднего тона, коричневым полом, коричневой столешницей и балками на потолке без острова - отличное фото интерьера
Свежая идея для дизайна: угловая кухня среднего размера в стиле кантри с обеденным столом, с полувстраиваемой мойкой (с передним бортиком), фасадами в стиле шейкер, белыми фасадами, деревянной столешницей, белым фартуком, фартуком из плитки кабанчик, техникой из нержавеющей стали, паркетным полом среднего тона, коричневым полом, коричневой столешницей и балками на потолке без острова - отличное фото интерьера
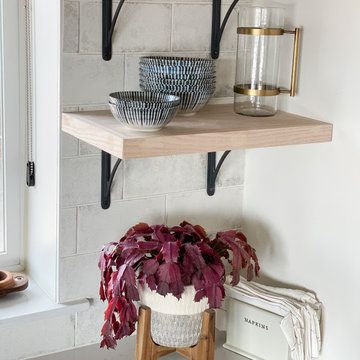
This project involved converting a dark and dated, exposed log kitchen to something lighter and more functional for a young family. We removed a cramped island and had to max out storage in other ways by adding pull out trash, pantry and utensil stations. Painting the v-groove paneling white and covering the logs with full height tile made the small space much more airy and cheerful.
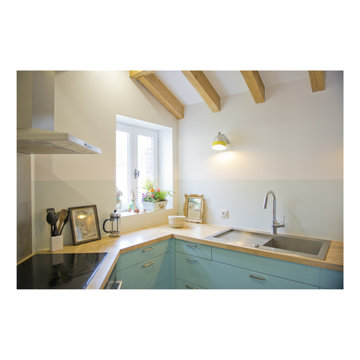
Пример оригинального дизайна: большая п-образная кухня в стиле кантри с врезной мойкой, фасадами с утопленной филенкой, синими фасадами, деревянной столешницей, техникой из нержавеющей стали, полом из цементной плитки, серым полом и балками на потолке без острова
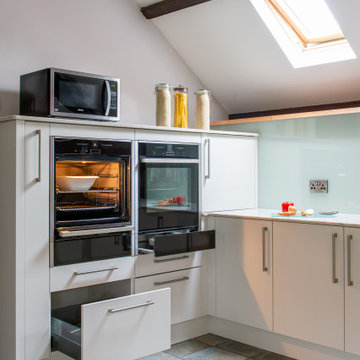
На фото: большая прямая кухня в стиле модернизм с обеденным столом, двойной мойкой, плоскими фасадами, белыми фасадами, столешницей из оникса, красным фартуком, фартуком из стекла, черной техникой, полом из цементной плитки, бежевым полом, белой столешницей и балками на потолке без острова
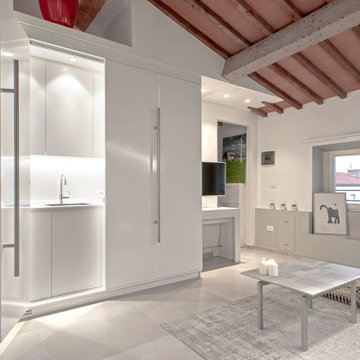
На фото: маленькая прямая кухня-гостиная в стиле модернизм с одинарной мойкой, плоскими фасадами, белыми фасадами, столешницей из ламината, белым фартуком, фартуком из дерева, техникой из нержавеющей стали, полом из керамогранита, бежевым полом, белой столешницей и балками на потолке без острова для на участке и в саду с
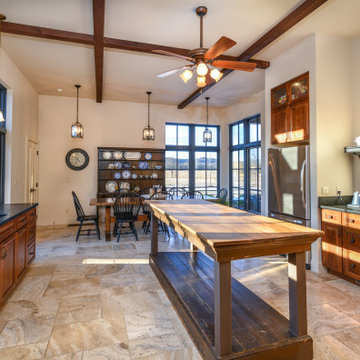
High ceilinged, exposed beam, rustic eat-in kitchen staged for sale.
Источник вдохновения для домашнего уюта: огромная п-образная кухня в классическом стиле с обеденным столом, врезной мойкой, фасадами цвета дерева среднего тона, столешницей из талькохлорита, черным фартуком, техникой из нержавеющей стали, полом из травертина, бежевым полом, черной столешницей и балками на потолке без острова
Источник вдохновения для домашнего уюта: огромная п-образная кухня в классическом стиле с обеденным столом, врезной мойкой, фасадами цвета дерева среднего тона, столешницей из талькохлорита, черным фартуком, техникой из нержавеющей стали, полом из травертина, бежевым полом, черной столешницей и балками на потолке без острова

Amos Goldreich Architecture has completed an asymmetric brick extension that celebrates light and modern life for a young family in North London. The new layout gives the family distinct kitchen, dining and relaxation zones, and views to the large rear garden from numerous angles within the home.
The owners wanted to update the property in a way that would maximise the available space and reconnect different areas while leaving them clearly defined. Rather than building the common, open box extension, Amos Goldreich Architecture created distinctly separate yet connected spaces both externally and internally using an asymmetric form united by pale white bricks.
Previously the rear plan of the house was divided into a kitchen, dining room and conservatory. The kitchen and dining room were very dark; the kitchen was incredibly narrow and the late 90’s UPVC conservatory was thermally inefficient. Bringing in natural light and creating views into the garden where the clients’ children often spend time playing were both important elements of the brief. Amos Goldreich Architecture designed a large X by X metre box window in the centre of the sitting room that offers views from both the sitting area and dining table, meaning the clients can keep an eye on the children while working or relaxing.
Amos Goldreich Architecture enlivened and lightened the home by working with materials that encourage the diffusion of light throughout the spaces. Exposed timber rafters create a clever shelving screen, functioning both as open storage and a permeable room divider to maintain the connection between the sitting area and kitchen. A deep blue kitchen with plywood handle detailing creates balance and contrast against the light tones of the pale timber and white walls.
The new extension is clad in white bricks which help to bounce light around the new interiors, emphasise the freshness and newness, and create a clear, distinct separation from the existing part of the late Victorian semi-detached London home. Brick continues to make an impact in the patio area where Amos Goldreich Architecture chose to use Stone Grey brick pavers for their muted tones and durability. A sedum roof spans the entire extension giving a beautiful view from the first floor bedrooms. The sedum roof also acts to encourage biodiversity and collect rainwater.
Continues
Amos Goldreich, Director of Amos Goldreich Architecture says:
“The Framework House was a fantastic project to work on with our clients. We thought carefully about the space planning to ensure we met the brief for distinct zones, while also keeping a connection to the outdoors and others in the space.
“The materials of the project also had to marry with the new plan. We chose to keep the interiors fresh, calm, and clean so our clients could adapt their future interior design choices easily without the need to renovate the space again.”
Clients, Tom and Jennifer Allen say:
“I couldn’t have envisioned having a space like this. It has completely changed the way we live as a family for the better. We are more connected, yet also have our own spaces to work, eat, play, learn and relax.”
“The extension has had an impact on the entire house. When our son looks out of his window on the first floor, he sees a beautiful planted roof that merges with the garden.”
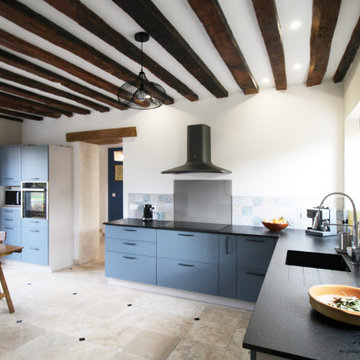
Источник вдохновения для домашнего уюта: большая отдельная, угловая кухня в стиле кантри с монолитной мойкой, гранитной столешницей, синим фартуком, черной техникой, полом из травертина, бежевым полом, черной столешницей и балками на потолке без острова
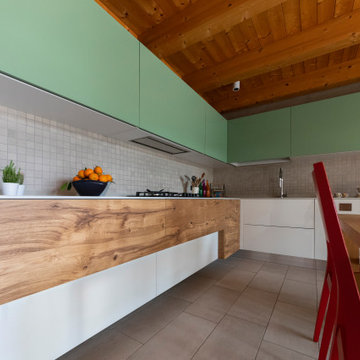
Источник вдохновения для домашнего уюта: большая угловая кухня в стиле модернизм с обеденным столом, врезной мойкой, зелеными фасадами, столешницей из кварцита, бежевым фартуком, фартуком из плитки мозаики, техникой из нержавеющей стали, полом из керамической плитки, серым полом, бежевой столешницей и балками на потолке без острова
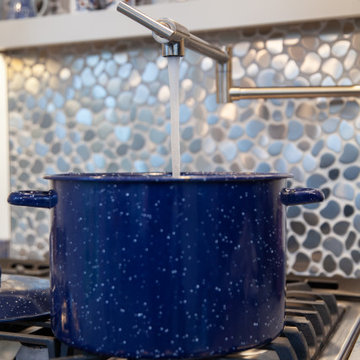
This kitchen design integrated a river pebble backsplash behind the stove with a pot filler and spice ledge.
На фото: маленькая параллельная кухня в стиле модернизм с с полувстраиваемой мойкой (с передним бортиком), фасадами в стиле шейкер, белыми фасадами, столешницей из кварцита, синим фартуком, техникой из нержавеющей стали, мраморным полом, серым полом, синей столешницей и балками на потолке без острова для на участке и в саду
На фото: маленькая параллельная кухня в стиле модернизм с с полувстраиваемой мойкой (с передним бортиком), фасадами в стиле шейкер, белыми фасадами, столешницей из кварцита, синим фартуком, техникой из нержавеющей стали, мраморным полом, серым полом, синей столешницей и балками на потолке без острова для на участке и в саду
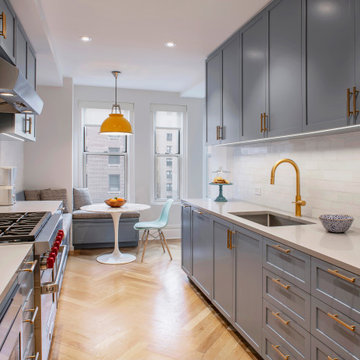
Свежая идея для дизайна: отдельная, параллельная кухня среднего размера в стиле неоклассика (современная классика) с врезной мойкой, фасадами с утопленной филенкой, синими фасадами, столешницей из кварцевого агломерата, белым фартуком, фартуком из мрамора, техникой из нержавеющей стали, светлым паркетным полом, коричневым полом, белой столешницей и балками на потолке без острова - отличное фото интерьера

This 1790 farmhouse had received an addition to the historic ell in the 1970s, with a more recent renovation encompassing the kitchen and adding a small mudroom & laundry room in the ’90s. Unfortunately, as happens all too often, it had been done in a way that was architecturally inappropriate style of the home.
We worked within the available footprint to create “layers of implied time,” reinstating stylistic integrity and un-muddling the mistakes of more recent renovations.
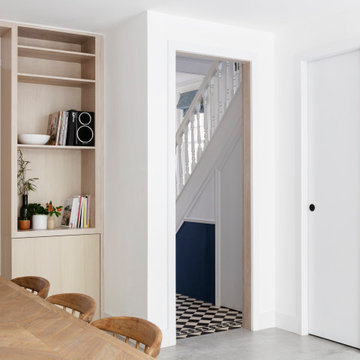
Amos Goldreich Architecture has completed an asymmetric brick extension that celebrates light and modern life for a young family in North London. The new layout gives the family distinct kitchen, dining and relaxation zones, and views to the large rear garden from numerous angles within the home.
The owners wanted to update the property in a way that would maximise the available space and reconnect different areas while leaving them clearly defined. Rather than building the common, open box extension, Amos Goldreich Architecture created distinctly separate yet connected spaces both externally and internally using an asymmetric form united by pale white bricks.
Previously the rear plan of the house was divided into a kitchen, dining room and conservatory. The kitchen and dining room were very dark; the kitchen was incredibly narrow and the late 90’s UPVC conservatory was thermally inefficient. Bringing in natural light and creating views into the garden where the clients’ children often spend time playing were both important elements of the brief. Amos Goldreich Architecture designed a large X by X metre box window in the centre of the sitting room that offers views from both the sitting area and dining table, meaning the clients can keep an eye on the children while working or relaxing.
Amos Goldreich Architecture enlivened and lightened the home by working with materials that encourage the diffusion of light throughout the spaces. Exposed timber rafters create a clever shelving screen, functioning both as open storage and a permeable room divider to maintain the connection between the sitting area and kitchen. A deep blue kitchen with plywood handle detailing creates balance and contrast against the light tones of the pale timber and white walls.
The new extension is clad in white bricks which help to bounce light around the new interiors, emphasise the freshness and newness, and create a clear, distinct separation from the existing part of the late Victorian semi-detached London home. Brick continues to make an impact in the patio area where Amos Goldreich Architecture chose to use Stone Grey brick pavers for their muted tones and durability. A sedum roof spans the entire extension giving a beautiful view from the first floor bedrooms. The sedum roof also acts to encourage biodiversity and collect rainwater.
Continues
Amos Goldreich, Director of Amos Goldreich Architecture says:
“The Framework House was a fantastic project to work on with our clients. We thought carefully about the space planning to ensure we met the brief for distinct zones, while also keeping a connection to the outdoors and others in the space.
“The materials of the project also had to marry with the new plan. We chose to keep the interiors fresh, calm, and clean so our clients could adapt their future interior design choices easily without the need to renovate the space again.”
Clients, Tom and Jennifer Allen say:
“I couldn’t have envisioned having a space like this. It has completely changed the way we live as a family for the better. We are more connected, yet also have our own spaces to work, eat, play, learn and relax.”
“The extension has had an impact on the entire house. When our son looks out of his window on the first floor, he sees a beautiful planted roof that merges with the garden.”
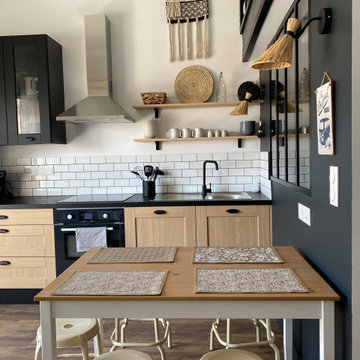
Пример оригинального дизайна: прямая кухня-гостиная среднего размера в стиле кантри с одинарной мойкой, стеклянными фасадами, светлыми деревянными фасадами, столешницей из ламината, белым фартуком, фартуком из плитки кабанчик, черной техникой, полом из винила, коричневым полом, черной столешницей и балками на потолке без острова
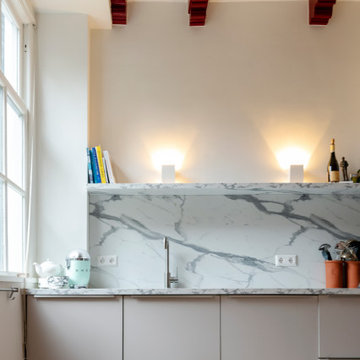
The new kitchen is modern with a marble like countertop and wall lamps.
Свежая идея для дизайна: отдельная, угловая кухня среднего размера в стиле фьюжн с накладной мойкой, плоскими фасадами, бежевыми фасадами, столешницей из ламината, белым фартуком, фартуком из мрамора, черной техникой, полом из цементной плитки, бежевым полом, белой столешницей и балками на потолке без острова - отличное фото интерьера
Свежая идея для дизайна: отдельная, угловая кухня среднего размера в стиле фьюжн с накладной мойкой, плоскими фасадами, бежевыми фасадами, столешницей из ламината, белым фартуком, фартуком из мрамора, черной техникой, полом из цементной плитки, бежевым полом, белой столешницей и балками на потолке без острова - отличное фото интерьера
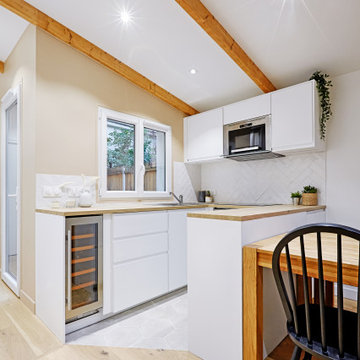
Le sol bi-matière permet de délimiter la cuisine de façon originale dans un espace ouvert. La couleur sur l’un des murs permet aussi de démarquer l’espace.
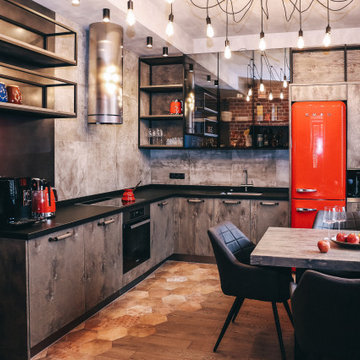
Гарнитур дополнен сварными металлическими стеллажами и зеркальными фасадами.
Свежая идея для дизайна: отдельная, угловая кухня среднего размера в стиле лофт с врезной мойкой, плоскими фасадами, искусственно-состаренными фасадами, столешницей из кварцевого агломерата, серым фартуком, фартуком из керамогранитной плитки, техникой из нержавеющей стали, полом из терракотовой плитки, коричневым полом, черной столешницей и балками на потолке без острова - отличное фото интерьера
Свежая идея для дизайна: отдельная, угловая кухня среднего размера в стиле лофт с врезной мойкой, плоскими фасадами, искусственно-состаренными фасадами, столешницей из кварцевого агломерата, серым фартуком, фартуком из керамогранитной плитки, техникой из нержавеющей стали, полом из терракотовой плитки, коричневым полом, черной столешницей и балками на потолке без острова - отличное фото интерьера
Кухня с балками на потолке без острова – фото дизайна интерьера
13