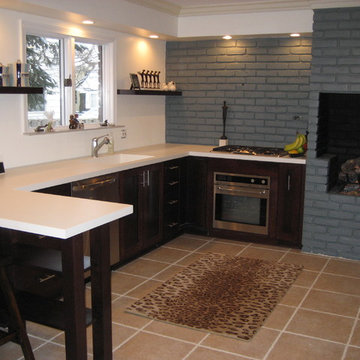Кухня с акцентной стеной – фото дизайна интерьера
Сортировать:
Бюджет
Сортировать:Популярное за сегодня
1 - 20 из 46 фото
1 из 3

Water, water everywhere, but not a drop to drink. Although this kitchen had ample cabinets and countertops, none of it was functional. Tall appliances divided what would have been a functional run of counters. The cooktop was placed at the end of a narrow island. The walk-in pantry jutted into the kitchen reducing the walkspace of the only functional countertop to 36”. There was not enough room to work and still have a walking area behind. Dark corners and cabinets with poor storage rounded out the existing kitchen.
Removing the walk in pantry opened the kitchen and made the adjoining utility room more functional. The space created by removing the pantry became a functional wall of appliances featuring:
• 30” Viking Freezer
• 36” Viking Refrigerator
• 30” Wolf Microwave
• 30” Wolf warming drawer
To minimize a three foot ceiling height change, a custom Uberboten was built to create a horizontal band keeping the focus downward. The Uberboten houses recessed cans and three decorative light fixtures to illuminate the worksurface and seating area.
The Island is functional from all four sides:
• Elevation F: functions as an eating bar for two and as a buffet counter for large parties. Countertop: Ceasarstone Blue Ridge
• Elevation G: 30” deep coffee bar with beverage refrigerator. Custom storage for flavored syrups and coffee accoutrements. Access to the water with the pull out Elkay faucet makes filling the espresso machine a cinch! Countertop: Ceasarstone Canyon Red
• Elevation H: holds the Franke sink, and a cabinet with popup mixer hardware. Countertop: 4” thick endgrain butcherblock maple countertop
• Elevation I: 42” tall and 30” deep cabinets hold a second Wolf oven and a built-in Franke scale Countertop: Ceasarstone in Blue Ridge
The Range Elevation (Elevation B) has 27” deep countertops, the trash compactor, recycling, a 48” Wolf range. Opposing counter surfaces flank of the range:
• Left: Ceasarstone in Canyon Red
• Right: Stainless Steel.
• Backsplash: Copper
What originally was a dysfunctional desk that collected EVERYTHING, now is an attractive, functional 21” deep pantry that stores linen, food, serving pieces and more. The cabinet doors were made from a Zebra-wood-look-alike melamine, the gain runs both horizontally and vertically for a custom design. The end cabinet is a 12” deep message center with cork-board backing and a small work space. Storage below houses phone books and the Lumitron Graphic Eye that controls the light fixtures.
Design Details:
• An Icebox computer to the left of the main sink
• Undercabinet lighting: Xenon
• Plug strip eliminate unsightly outlets in the backsplash
• Cabinets: natural maple accented with espresso stained alder.
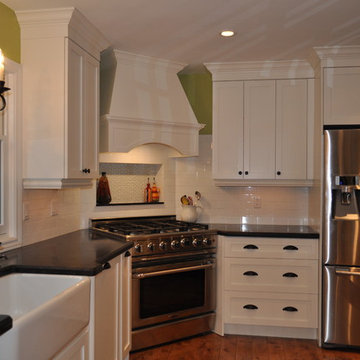
Источник вдохновения для домашнего уюта: кухня в классическом стиле с акцентной стеной
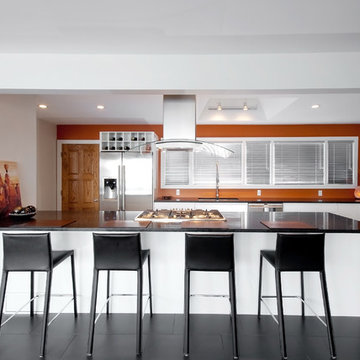
pics of renovated mid century modern home
На фото: параллельная кухня в современном стиле с техникой из нержавеющей стали, плоскими фасадами, белыми фасадами, столешницей из кварцевого агломерата и акцентной стеной с
На фото: параллельная кухня в современном стиле с техникой из нержавеющей стали, плоскими фасадами, белыми фасадами, столешницей из кварцевого агломерата и акцентной стеной с
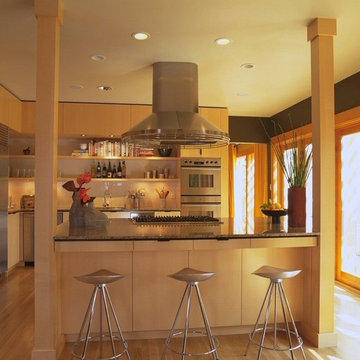
For this remodel and addition to a house in Marin County our clients from the Washington D.C. area wanted to create a quintessentially Californian living space. To achieve this, we expanded the first floor toward the rear yard and removed several interior partitions creating a large, open floor plan. A new wall of French doors with an attached trellis flood the entire space with light and provide the indoor-outdoor flow our clients were seeking. Structural wood posts anchor a large island that defines the kitchen while maintaining the open feel. Dark Venetian plaster walls provide contrast to the new maple built-ins. The entry was updated with new railings, limestone floors, contemporary lighting and frosted glass doors.
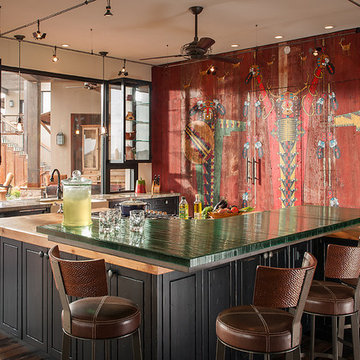
The appliances and cabinet are concealed behind a custom piece of art created on this reclaimed barnwood wall.
Источник вдохновения для домашнего уюта: п-образная кухня в стиле фьюжн с фасадами в стиле шейкер, черными фасадами, темным паркетным полом, островом, коричневым полом и акцентной стеной
Источник вдохновения для домашнего уюта: п-образная кухня в стиле фьюжн с фасадами в стиле шейкер, черными фасадами, темным паркетным полом, островом, коричневым полом и акцентной стеной
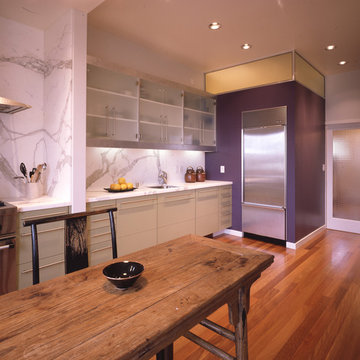
Photos Courtesy of Sharon Risedorph
Стильный дизайн: кухня в современном стиле с техникой из нержавеющей стали, врезной мойкой, стеклянными фасадами, белыми фасадами, мраморной столешницей, белым фартуком, фартуком из каменной плиты и акцентной стеной - последний тренд
Стильный дизайн: кухня в современном стиле с техникой из нержавеющей стали, врезной мойкой, стеклянными фасадами, белыми фасадами, мраморной столешницей, белым фартуком, фартуком из каменной плиты и акцентной стеной - последний тренд
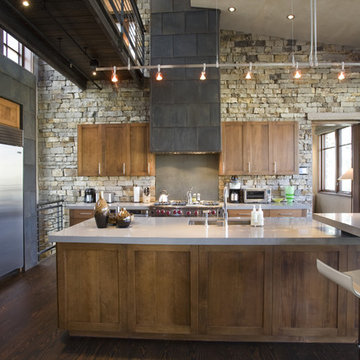
На фото: кухня в стиле лофт с техникой из нержавеющей стали, фасадами в стиле шейкер, темными деревянными фасадами, врезной мойкой и акцентной стеной с
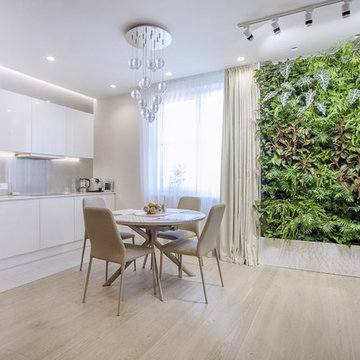
Стильный дизайн: прямая кухня-гостиная в современном стиле с плоскими фасадами, белыми фасадами, бежевым фартуком, техникой из нержавеющей стали, светлым паркетным полом, бежевым полом, белой столешницей и акцентной стеной - последний тренд
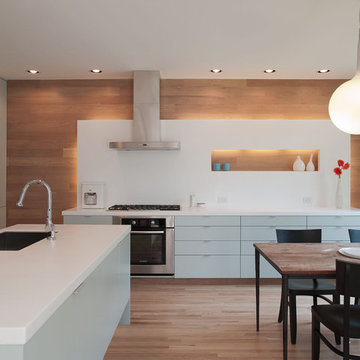
A kitchen and living room remodel in South Austin
© Paul Bardagjy Photography
Стильный дизайн: кухня в стиле модернизм с техникой из нержавеющей стали, обеденным столом, одинарной мойкой, плоскими фасадами, зелеными фасадами, столешницей из кварцевого агломерата, белым фартуком, фартуком из каменной плиты, паркетным полом среднего тона, коричневым полом и акцентной стеной - последний тренд
Стильный дизайн: кухня в стиле модернизм с техникой из нержавеющей стали, обеденным столом, одинарной мойкой, плоскими фасадами, зелеными фасадами, столешницей из кварцевого агломерата, белым фартуком, фартуком из каменной плиты, паркетным полом среднего тона, коричневым полом и акцентной стеной - последний тренд

На фото: параллельная, отдельная кухня в стиле неоклассика (современная классика) с синими фасадами, техникой из нержавеющей стали, акцентной стеной, красивой плиткой и обоями на стенах с
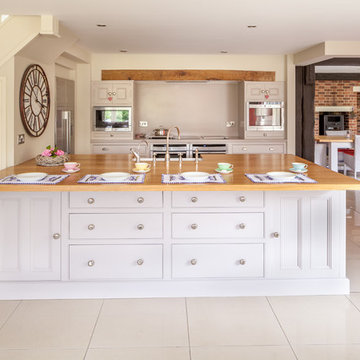
The owners of this modern house wanted a fresh take on the classic ‘country kitchen’ to infuse depth and character into their home. This quaint but quirky kitchen seamlessly blends contemporary chic with classic charm.
To maximise space, modern conveniences were inset into the units, creating a striking symmetry whilst maximising worktop space.
The units are a mix of English Oak and Corian, with white bronze knobs and cup handles to add understated elegance.
“Our Hill farm kitchen looks as if it was born with the house and has synergy with it – it really works.”
Photo: Chris Ashwin Photography
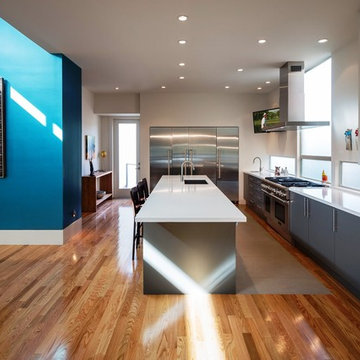
Идея дизайна: большая угловая кухня в современном стиле с врезной мойкой, плоскими фасадами, серыми фасадами, техникой из нержавеющей стали, паркетным полом среднего тона, островом, обеденным столом, столешницей из акрилового камня, белым фартуком, коричневым полом и акцентной стеной
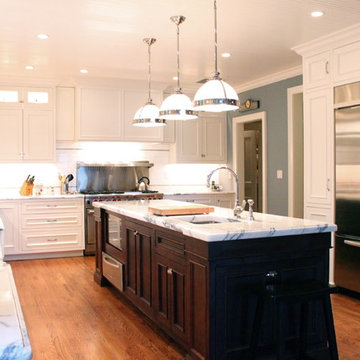
Источник вдохновения для домашнего уюта: угловая кухня в классическом стиле с техникой из нержавеющей стали, врезной мойкой, мраморной столешницей, фасадами с утопленной филенкой, черно-белыми фасадами и акцентной стеной
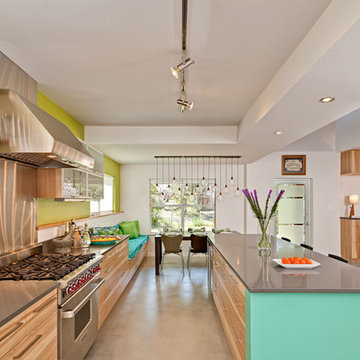
Remodel of a two-story residence in the heart of South Austin. The entire first floor was opened up and the kitchen enlarged and upgraded to meet the demands of the homeowners who love to cook and entertain. The upstairs master bathroom was also completely renovated and features a large, luxurious walk-in shower.
Jennifer Ott Design • http://jenottdesign.com/
Photography by Atelier Wong
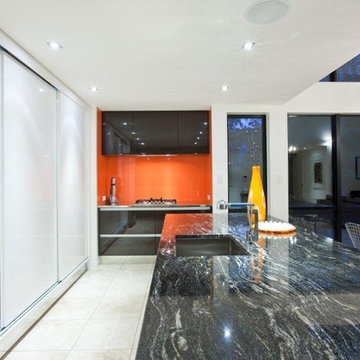
Источник вдохновения для домашнего уюта: кухня-гостиная в стиле модернизм с гранитной столешницей, врезной мойкой, оранжевым фартуком, фартуком из стекла, черно-белыми фасадами и акцентной стеной
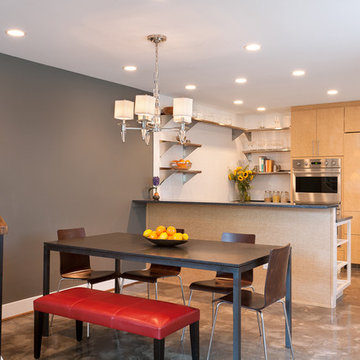
Идея дизайна: маленькая параллельная кухня в стиле фьюжн с обеденным столом, плоскими фасадами, светлыми деревянными фасадами, двойной мойкой, столешницей из талькохлорита, техникой под мебельный фасад, бетонным полом, полуостровом, серым полом и акцентной стеной для на участке и в саду
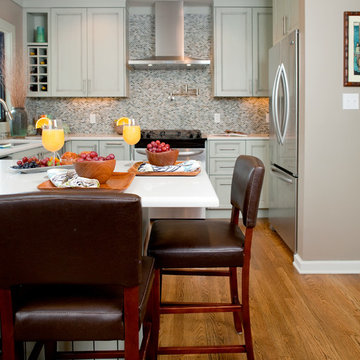
Стильный дизайн: п-образная кухня в классическом стиле с техникой из нержавеющей стали, фасадами с утопленной филенкой, разноцветным фартуком, фартуком из плитки мозаики и акцентной стеной - последний тренд
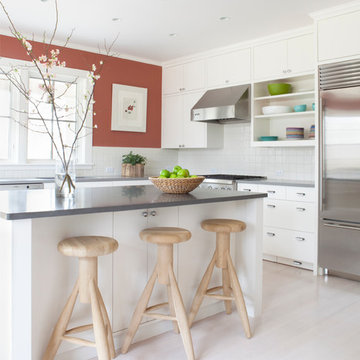
Sarah Young
Источник вдохновения для домашнего уюта: кухня в современном стиле с техникой из нержавеющей стали и акцентной стеной
Источник вдохновения для домашнего уюта: кухня в современном стиле с техникой из нержавеющей стали и акцентной стеной
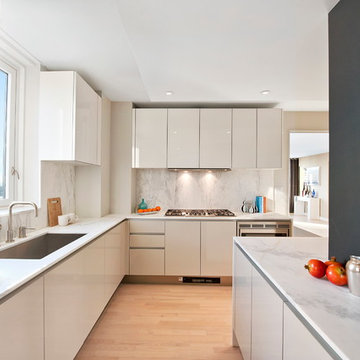
Стильный дизайн: кухня в стиле модернизм с врезной мойкой, плоскими фасадами, белыми фасадами, белым фартуком и акцентной стеной - последний тренд
Кухня с акцентной стеной – фото дизайна интерьера
1
