Кухня с акцентной стеной – фото дизайна интерьера класса люкс
Сортировать:
Бюджет
Сортировать:Популярное за сегодня
121 - 140 из 678 фото
1 из 3
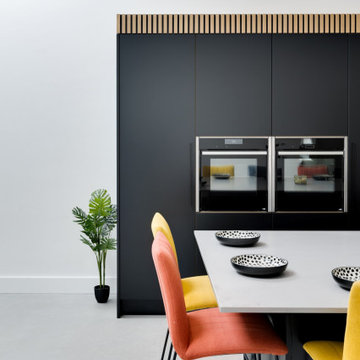
What we have here is an expansive space perfect for a family of 5. Located in the beautiful village of Tewin, Hertfordshire, this beautiful home had a full renovation from the floor up.
The clients had a vision of creating a spacious, open-plan contemporary kitchen which would be entertaining central and big enough for their family of 5. They booked a showroom appointment and spoke with Alina, one of our expert kitchen designers.
Alina quickly translated the couple’s ideas, taking into consideration the new layout and personal specifications, which in the couple’s own words “Alina nailed the design”. Our Handleless Flat Slab design was selected by the couple with made-to-measure cabinetry that made full use of the room’s ceiling height. All cabinets were hand-painted in Pitch Black by Farrow & Ball and slatted real wood oak veneer cladding with a Pitch Black backdrop was dotted around the design.
All the elements from the range of Neff appliances to décor, blended harmoniously, with no one material or texture standing out and feeling disconnected. The overall effect is that of a contemporary kitchen with lots of light and colour. We are seeing lots more wood being incorporated into the modern home today.
Other features include a breakfast pantry with additional drawers for cereal and a tall single-door pantry, complete with internal drawers and a spice rack. The kitchen island sits in the middle with an L-shape kitchen layout surrounding it.
We also flowed the same design through to the utility.
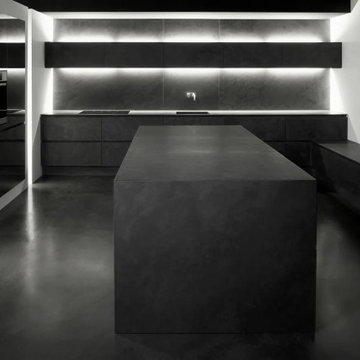
Парадоксально, но темный цвет кухни излучает особое сияние. Остров, задние стены и пол – все сделано из того же черного сланца.
Пример оригинального дизайна: кухня в стиле лофт с монолитной мойкой, фартуком из сланца и акцентной стеной
Пример оригинального дизайна: кухня в стиле лофт с монолитной мойкой, фартуком из сланца и акцентной стеной
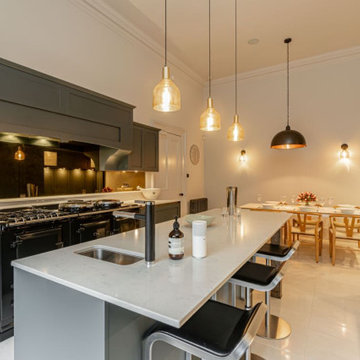
На фото: большая параллельная кухня в стиле модернизм с обеденным столом, с полувстраиваемой мойкой (с передним бортиком), фасадами с утопленной филенкой, зелеными фасадами, зеркальным фартуком, черной техникой, островом, белым полом, белой столешницей и акцентной стеной с
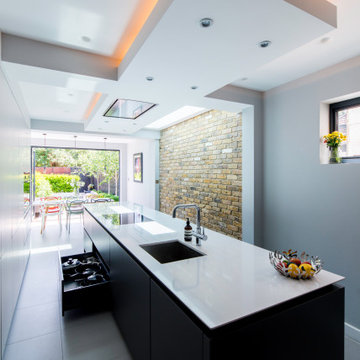
На фото: параллельная кухня среднего размера в современном стиле с обеденным столом, накладной мойкой, плоскими фасадами, столешницей из кварцита, черной техникой, полом из керамической плитки, островом, серым полом, белой столешницей, многоуровневым потолком и акцентной стеной
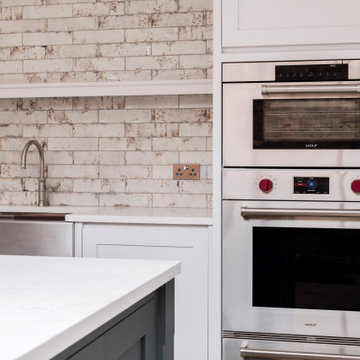
In the heart of the birthplace of radio, Chelmsford, we connected an industrial style with our handleless shaker to create something that wouldn’t be just a ‘WOW’ factor but a multi-purpose space for everyone to love and enjoy. The handleless style is becoming more and more popular with our clients, with this one being a little different due to the contemporary take on the In-Frame shaker-style door. Opening the cupboards and drawers has never been easier, as they have been designed with a finger pull. The team at HMK proudly designed a careful, thought-out industrial-style shaker kitchen that speaks volumes about the client’s style and taste. Amongst this aesthetic trend in interior design, we find the room bursting with sleek appearances from Sub Zero & Wolf appliances. Adding to the main kitchen run is this fresh and luxurious sink area featuring stainless steel details. A Clearwater Infinity Smart Butler brushed stainless steel sink met with a Quooker Fusion Round in stainless steel.
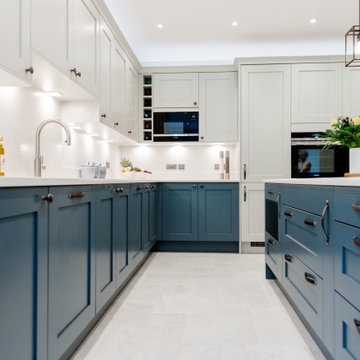
A stunning open plan kitchen that now effortlessly links this open plan kitchen space to the garden.
На фото: большая угловая кухня-гостиная в классическом стиле с монолитной мойкой, фасадами в стиле шейкер, синими фасадами, столешницей из кварцита, белым фартуком, фартуком из кварцевого агломерата, техникой под мебельный фасад, полом из керамогранита, островом, серым полом, белой столешницей и акцентной стеной
На фото: большая угловая кухня-гостиная в классическом стиле с монолитной мойкой, фасадами в стиле шейкер, синими фасадами, столешницей из кварцита, белым фартуком, фартуком из кварцевого агломерата, техникой под мебельный фасад, полом из керамогранита, островом, серым полом, белой столешницей и акцентной стеной
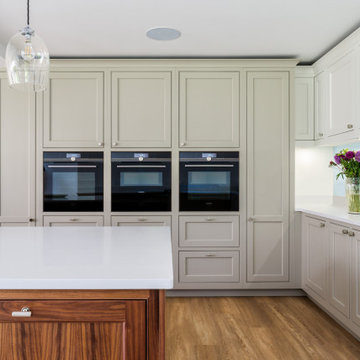
The stunning Gigha In-Frame kitchen by Saffron Interiors, in Light Walnut and Quarry Dust. Featuring Siemens Studioline appliances, Bianco Glitter quartz worktops and Armac Martin Sparkbrook handles
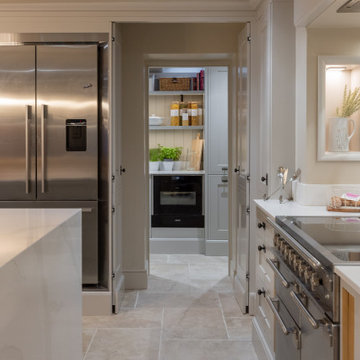
Свежая идея для дизайна: большая кухня-гостиная в классическом стиле с с полувстраиваемой мойкой (с передним бортиком), фасадами в стиле шейкер, бежевыми фасадами, столешницей из кварцита, техникой из нержавеющей стали, островом, бежевым полом, белой столешницей и акцентной стеной - отличное фото интерьера
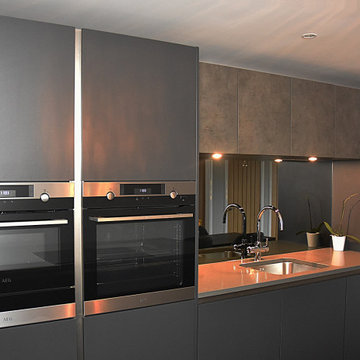
На фото: угловая кухня среднего размера в современном стиле с обеденным столом, монолитной мойкой, плоскими фасадами, серыми фасадами, техникой под мебельный фасад, островом, серым полом, серой столешницей и акцентной стеной с
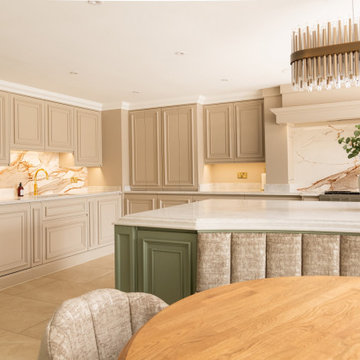
Renovating a home is not for the faint-hearted and when you’re a keen cook, renovating a cottage located in the beautiful British countryside, the kitchen is bound to be at the centre of the project. The brief was to create a spacious, open-plan kitchen for entertaining and cooking delicious meals from a state-of-the-art appliance. Our clients wanted something a little different than the traditional shaker and opted for our Mapesbury handleless design.
At the heart of this neutral-coloured kitchen is an island that transcends its utilitarian purpose with serene aesthetics and flawless functionality. Positioning the appliances, bin solutions and sink area, allowed for the kitchen’s perimeter to include distinctive elements like a breakfast pantry and an exquisite mantel focal point. With the island having a generous surface, this also doubles as a functional workspace and a central hub for social interaction.
The space is equipped with a Wolf 1219mm Dual Fuel Range with 4 Burners, Chargrill & Griddle. This robust stainless steel appliance effortlessly integrates into the large moulding design, guaranteeing a cohesive and efficient cooking workspace. Above is a bespoke hood where a Westin Twin Motor Prime Pro Extractor is installed for ultimate airflow satisfaction.
The complete WOW factor goes into this walk-in pantry, where our furniture makes an additional room, floor-to-ceiling. It’s the most culinary convenience we have ever seen in the corner of an expansive open-plan space!
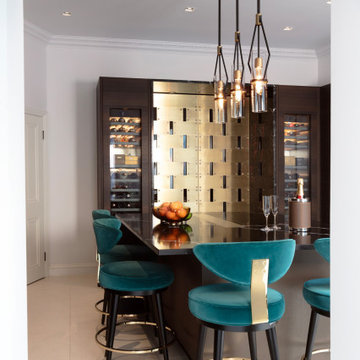
An elegant kitchen design featuring integrated wine fridges and bespoke brass doors.
На фото: п-образная кухня-гостиная среднего размера в современном стиле с накладной мойкой, плоскими фасадами, темными деревянными фасадами, столешницей из кварцита, белым фартуком, фартуком из гранита, черной техникой, полом из керамической плитки, островом, бежевым полом, черной столешницей и акцентной стеной
На фото: п-образная кухня-гостиная среднего размера в современном стиле с накладной мойкой, плоскими фасадами, темными деревянными фасадами, столешницей из кварцита, белым фартуком, фартуком из гранита, черной техникой, полом из керамической плитки, островом, бежевым полом, черной столешницей и акцентной стеной
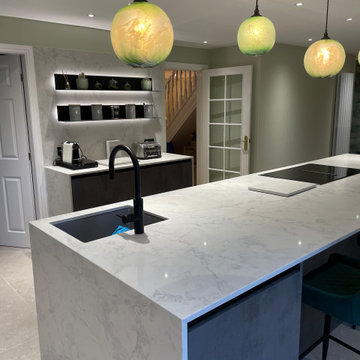
Stunning Luxury Rempp German kitchen designed and installed by the Diane Berry team the whole project from building works to wallpaper
Источник вдохновения для домашнего уюта: большая параллельная, серо-белая кухня в современном стиле с плоскими фасадами, серыми фасадами, столешницей из кварцита, серым фартуком, техникой из нержавеющей стали, полом из керамогранита, островом, серым полом, серой столешницей, многоуровневым потолком и акцентной стеной
Источник вдохновения для домашнего уюта: большая параллельная, серо-белая кухня в современном стиле с плоскими фасадами, серыми фасадами, столешницей из кварцита, серым фартуком, техникой из нержавеющей стали, полом из керамогранита, островом, серым полом, серой столешницей, многоуровневым потолком и акцентной стеной
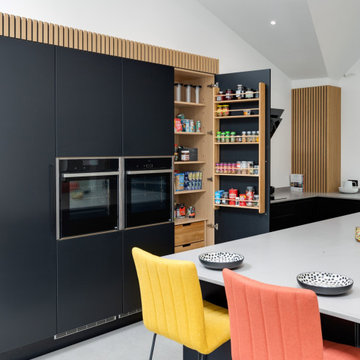
What we have here is an expansive space perfect for a family of 5. Located in the beautiful village of Tewin, Hertfordshire, this beautiful home had a full renovation from the floor up.
The clients had a vision of creating a spacious, open-plan contemporary kitchen which would be entertaining central and big enough for their family of 5. They booked a showroom appointment and spoke with Alina, one of our expert kitchen designers.
Alina quickly translated the couple’s ideas, taking into consideration the new layout and personal specifications, which in the couple’s own words “Alina nailed the design”. Our Handleless Flat Slab design was selected by the couple with made-to-measure cabinetry that made full use of the room’s ceiling height. All cabinets were hand-painted in Pitch Black by Farrow & Ball and slatted real wood oak veneer cladding with a Pitch Black backdrop was dotted around the design.
All the elements from the range of Neff appliances to décor, blended harmoniously, with no one material or texture standing out and feeling disconnected. The overall effect is that of a contemporary kitchen with lots of light and colour. We are seeing lots more wood being incorporated into the modern home today.
Other features include a breakfast pantry with additional drawers for cereal and a tall single-door pantry, complete with internal drawers and a spice rack. The kitchen island sits in the middle with an L-shape kitchen layout surrounding it.
We also flowed the same design through to the utility.
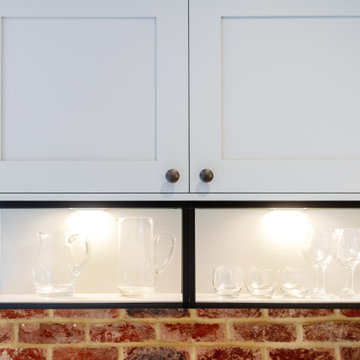
A stunning open plan kitchen that now effortlessly links this open plan kitchen space to the garden.
На фото: большая угловая кухня-гостиная в классическом стиле с монолитной мойкой, фасадами в стиле шейкер, синими фасадами, столешницей из кварцита, белым фартуком, фартуком из кварцевого агломерата, техникой под мебельный фасад, полом из керамогранита, островом, серым полом, белой столешницей и акцентной стеной с
На фото: большая угловая кухня-гостиная в классическом стиле с монолитной мойкой, фасадами в стиле шейкер, синими фасадами, столешницей из кварцита, белым фартуком, фартуком из кварцевого агломерата, техникой под мебельный фасад, полом из керамогранита, островом, серым полом, белой столешницей и акцентной стеной с
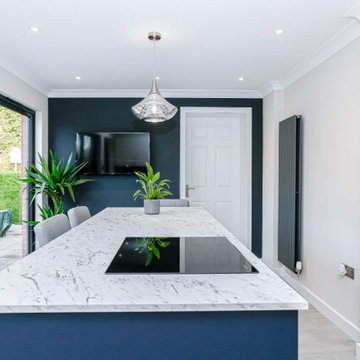
Пример оригинального дизайна: угловая кухня среднего размера в современном стиле с одинарной мойкой, плоскими фасадами, белыми фасадами, зеркальным фартуком, техникой под мебельный фасад, островом, серым полом, белой столешницей и акцентной стеной
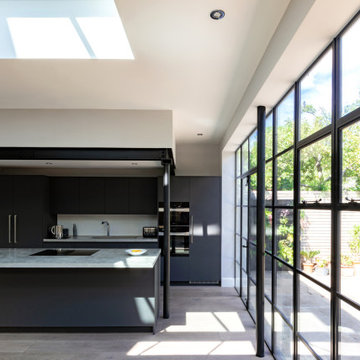
Пример оригинального дизайна: огромная кухня-гостиная в стиле лофт с монолитной мойкой, плоскими фасадами, серыми фасадами, гранитной столешницей, белым фартуком, черной техникой, паркетным полом среднего тона, островом, коричневым полом, серой столешницей, сводчатым потолком и акцентной стеной
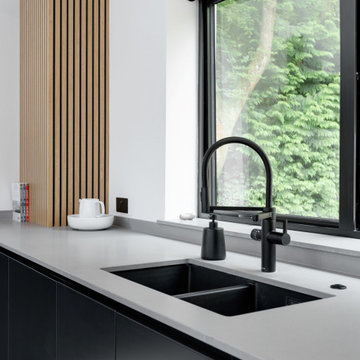
What we have here is an expansive space perfect for a family of 5. Located in the beautiful village of Tewin, Hertfordshire, this beautiful home had a full renovation from the floor up.
The clients had a vision of creating a spacious, open-plan contemporary kitchen which would be entertaining central and big enough for their family of 5. They booked a showroom appointment and spoke with Alina, one of our expert kitchen designers.
Alina quickly translated the couple’s ideas, taking into consideration the new layout and personal specifications, which in the couple’s own words “Alina nailed the design”. Our Handleless Flat Slab design was selected by the couple with made-to-measure cabinetry that made full use of the room’s ceiling height. All cabinets were hand-painted in Pitch Black by Farrow & Ball and slatted real wood oak veneer cladding with a Pitch Black backdrop was dotted around the design.
All the elements from the range of Neff appliances to décor, blended harmoniously, with no one material or texture standing out and feeling disconnected. The overall effect is that of a contemporary kitchen with lots of light and colour. We are seeing lots more wood being incorporated into the modern home today.
Other features include a breakfast pantry with additional drawers for cereal and a tall single-door pantry, complete with internal drawers and a spice rack. The kitchen island sits in the middle with an L-shape kitchen layout surrounding it.
We also flowed the same design through to the utility.
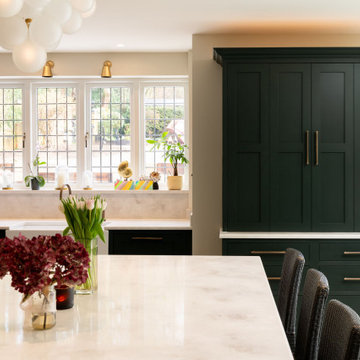
First of all, you are met with striking Crittal doors that open up to the brand-new kitchen. These modern doors connect the rooms and bring an industrial touch to the home.
The kitchen wasn’t just a standalone project, it was a home renovation project where work was undertaken throughout the entire property. Working with Beth Clancy, an interior designer – we took on this amazing opportunity to translate our client’s dreams into reality within a beautiful village known as Chalfont St Giles.
Kitchen vision: to take the best appliances, a rich deep green and brass finish, and combine it with our Classic In-Frame Shaker to create a timeless kitchen design.
With ideas from us, the designer and the client themselves, this collaborative approach resulted in a rich deep green as the main colour for the cabinets and a versatile open-plan space that would suit all needs.
Neptune Constable Green comes from the inspiration of 19th-century paintings. It’s a rich, inky colour that has been created with depth and love. This inky green takes on a dynamic character that further enhances the oak internals and the polished Heartly Grey quartz worktop found around the kitchen.
Centering the kitchen around a larger-than-life island, this central showpiece has been expertly crafted to provide a social spot for family gatherings and entertainment.
The focal point has to go to the Wolf 1216mm Sealed Burner Range Top with 6 Burners and Griddle and glass mirrored splashback. Many professional chefs choose gas cooking, simply because of the control. Wolf takes that control up a notch with this particular model, which includes six innovative burners, each dual-stacked with both upper and lower-tier flames.
Other top-line cooking features include built-in appliances from Siemens that seamlessly integrate with the cabinetry and a Liebherr fridge freezer. A Westin Prime extractor was also added to the design and sits under a bespoke mantle that has been completed with a white-washed oak shelf. Something a little different and something we absolutely love!
Adding to the shaker kitchen’s heritage, a Shaws sink completes the sink area. This iconic handcrafted fireclay sink is strategically placed beneath one of the beautiful windows. It not only enhances the kitchen’s charm but also provides practicality, complemented by a Quooker Classic Fusion in patinated brass and a Yardley bespoke rinse in patina brass.
Beyond the endless storage solutions, is a bespoke bi-fold breakfast station, complete with white-washed oak shelves and a beautiful feature that can be bought into family life in the mornings.
Enhance the centrepiece of your home beyond expectations, redefining the concept and functionality of utility spaces. This isn’t just a utility though, it opens up to more possibilities. An English charm that is made with simplicity and balance.
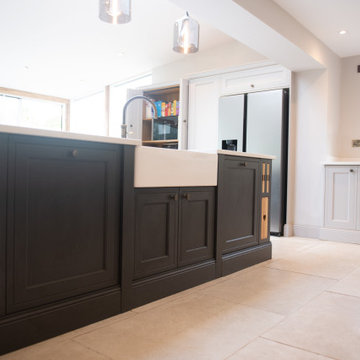
Looking to create their dream kitchen, these clients choose Winslow to bring the perfect balance of elegance and functionality. Unique features such as the folding doors on the breakfast pantry, spice drawers and heart shaped carving make this family kitchen one to cherish and admire.
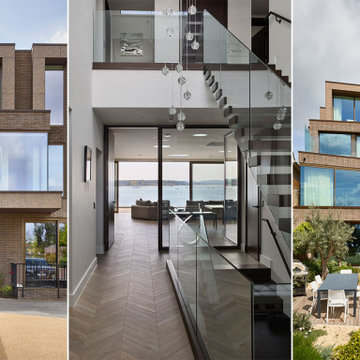
Getting to the core of our client requirements was key to creating the functional kitchen plan, onto which could be applied a style that provided the look they so desired. By discussing their expectations and ambitions in detail, the kitchen design works and looks amazing!
Кухня с акцентной стеной – фото дизайна интерьера класса люкс
7