Кухня: освещение с фартуком из стеклянной плитки – фото дизайна интерьера
Сортировать:Популярное за сегодня
61 - 80 из 164 фото
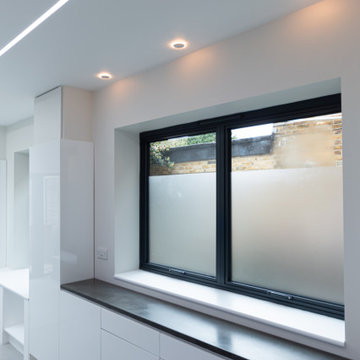
An assortment of textures and colours shown here as one
На фото: маленькая отдельная, параллельная, серо-белая кухня: освещение в стиле лофт с одинарной мойкой, плоскими фасадами, белыми фасадами, столешницей из бетона, синим фартуком, фартуком из стеклянной плитки, техникой из нержавеющей стали, полом из керамогранита, серым полом и серой столешницей без острова для на участке и в саду с
На фото: маленькая отдельная, параллельная, серо-белая кухня: освещение в стиле лофт с одинарной мойкой, плоскими фасадами, белыми фасадами, столешницей из бетона, синим фартуком, фартуком из стеклянной плитки, техникой из нержавеющей стали, полом из керамогранита, серым полом и серой столешницей без острова для на участке и в саду с
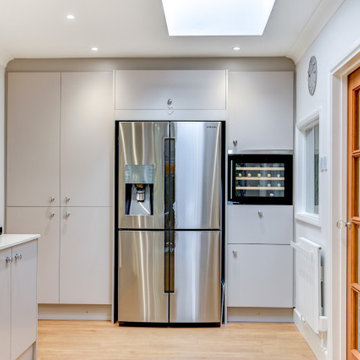
Light British Kitchen in Horsham, West Sussex
Designer George has made the most of a newly created kitchen and dining space in this Horsham property, with a light and bright kitchen theme, fitted with high-end amenities.
The design and installation work for this project has been organised in harmony with building work, shaping the space for the wonderful kitchen and dining area it now houses. The building work sought to increase the natural light into the area of this property, with the Cashmere coloured kitchen a perfect addition to maintain light throughout the area. The layout of the kitchen has been designed to make the room feel spacious, utilising a galley style with plenty of space in-between runs, plus a full-height bank of units bearing appliances and further storage towards the rear.
Kitchen Furniture
To match the feel of the space, furniture with subtle impact has been used. Cabinetry and units for this project are from British supplier Trend Interiors’ ‘Slab’ collection, which with a Cashmere painted finish, provides the minimalist texture perfectly suited for this project.
The placement of the furniture has been designed with the convenience of the client in mind. A run of units is dedicated to cooking, with appliances and plentiful pan storage close to each other for functional ease. A second run contains cleaning facilities and general storage in addition to a custom laundry area integrated behind view. A large bank of units at the end of the kitchen is home to more appliances and extra storage.
Kitchen Appliances
To add important function to the space, a high specification of appliances have been included.
Neff cooking appliances offer extreme durability, with the models opted for including additional features like pyrolytic cleaning and flexInduction. This client’s own American style fridge freezer is situated next to a CDA wine cabinet, which provides precise temperature control for up to twenty-four wine bottles and is seamlessly built-into furniture.
A Quooker boiling tap replaces a conventional kettle in this kitchen, with cold, hot, and one-hundred degree boiling water available from the single chrome faucet.
Kitchen Accessories
Caesarstone quartz work surfaces are used throughout the kitchen, chosen in the neutral Ocean Foam finish, which bring incredible durability and a gleaming sparkle to the space. Splashbacks have also been opted for beneath wall units, with mid-grey coloured glass used on one side and a tile effect motif used on the other. Both adding ambience as well as easy cleaning properties.
Durability is also a huge strength of the Blanco Silgranite sink, composed of granite and highly resistant to scratches, this has been selected in a mid-grey colour, which nicely fits in with the surroundings in this kitchen. Undercabinet spot-lighting features for a ambience as well as increased visibility when using the kitchen.
Our Kitchen Design & Installation Service
This project is another fantastic design that perfectly achieves the initial brief with a clear theme, high-specification of appliances, plus individual inclusions that make this kitchen unique to the clients. With a design tailored to the client as well as durable features, this project is a great example of a design that will stand the test of time.
Like all our projects, this kitchen started with a free design & quote. If you have a similar project in mind, consult our expert design team to see how we can help with your renovation plans.
For a free design & quote, either simply designed & supplied or using our full installation option, click book an appointment.
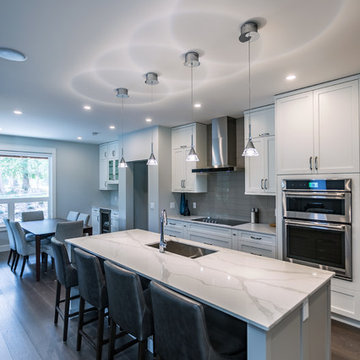
Photos by Brice Ferre
На фото: большая угловая кухня-гостиная: освещение в классическом стиле с врезной мойкой, фасадами в стиле шейкер, белыми фасадами, столешницей из кварцевого агломерата, серым фартуком, фартуком из стеклянной плитки, техникой из нержавеющей стали, паркетным полом среднего тона, островом и белой столешницей
На фото: большая угловая кухня-гостиная: освещение в классическом стиле с врезной мойкой, фасадами в стиле шейкер, белыми фасадами, столешницей из кварцевого агломерата, серым фартуком, фартуком из стеклянной плитки, техникой из нержавеющей стали, паркетным полом среднего тона, островом и белой столешницей
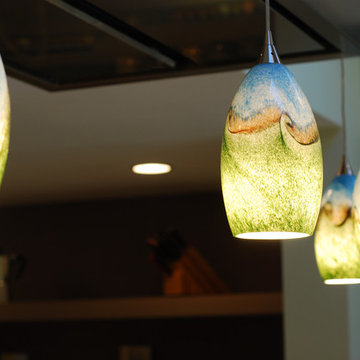
This beautiful IKEA kitchen remodel was transformed by using custom made cabinet fronts, panels, and trim; stainless countertop on the island complimented with the tempered glass bar countertop and quartz. The exhaust fan was custom built to fit for a seamless feel from the kitchen to the dining room. This project was completed with a T&G wood ceiling matching the cabinetry color.
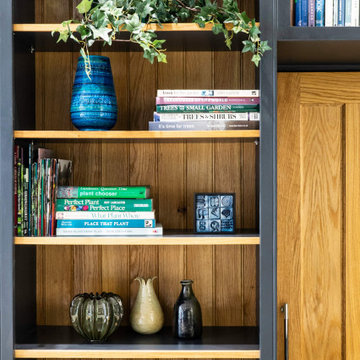
I designed this kitchen during my time at Harvey Jones. The client knew she wanted to feature colour but was concerned due to the narrowness of the room. By opting for natural limestone flooring and bright white walls to contrast, we were able to bring in beautiful blues and still maintain an airy, open feeling.
I later designed (and Handley Bespoke built), the centre blue bookcase to complement the chosen kitchen cabinetry, featuring a hidden door leading into a cosy drinks snug. This is a great example of how bespoke builds can be made to fit in with your existing cabinetry.
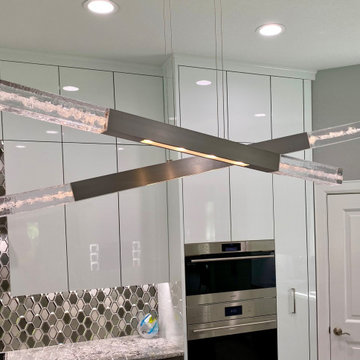
This exquisite custom light fixture by Hammerton features hand-crafted glass bars and energy efficient LED lighting system.
На фото: огромная п-образная кухня-гостиная: освещение в современном стиле с плоскими фасадами, столешницей из кварцевого агломерата, разноцветным фартуком, фартуком из стеклянной плитки, техникой под мебельный фасад, островом, серой столешницей и белыми фасадами
На фото: огромная п-образная кухня-гостиная: освещение в современном стиле с плоскими фасадами, столешницей из кварцевого агломерата, разноцветным фартуком, фартуком из стеклянной плитки, техникой под мебельный фасад, островом, серой столешницей и белыми фасадами
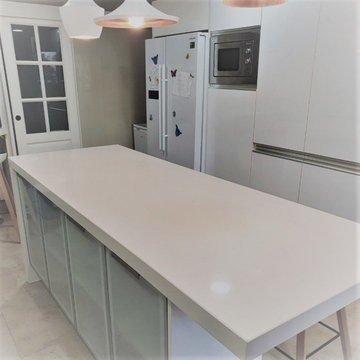
Kitchen worktops in Silestone Blanco Zeus Quartz 20mm thickness and kitchen island with edges mitred to 40mm thickness
Свежая идея для дизайна: отдельная, прямая кухня среднего размера: освещение в стиле модернизм с врезной мойкой, плоскими фасадами, белыми фасадами, столешницей из кварцита, белым фартуком, фартуком из стеклянной плитки, техникой из нержавеющей стали, полом из керамической плитки, островом, бежевым полом, белой столешницей и кессонным потолком - отличное фото интерьера
Свежая идея для дизайна: отдельная, прямая кухня среднего размера: освещение в стиле модернизм с врезной мойкой, плоскими фасадами, белыми фасадами, столешницей из кварцита, белым фартуком, фартуком из стеклянной плитки, техникой из нержавеющей стали, полом из керамической плитки, островом, бежевым полом, белой столешницей и кессонным потолком - отличное фото интерьера
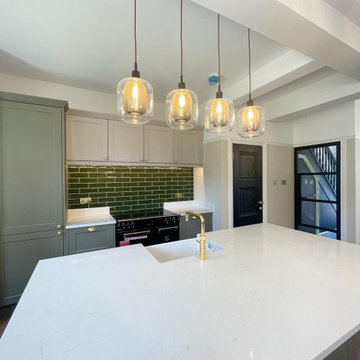
Свежая идея для дизайна: прямая кухня-гостиная: освещение в современном стиле с накладной мойкой, фасадами в стиле шейкер, зелеными фасадами, мраморной столешницей, зеленым фартуком, фартуком из стеклянной плитки, черной техникой, светлым паркетным полом, островом, коричневым полом и белой столешницей - отличное фото интерьера
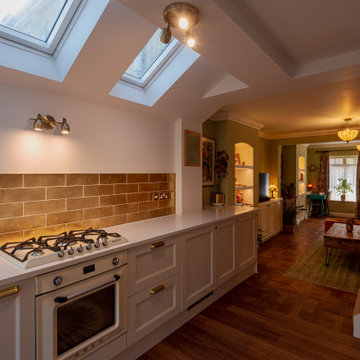
The brief for this design was to create a contemporary space with Indian inspiration. A tapestry of the Goddess Kali formed the basis of the design with rich oranges, warm greens and golds featuring throughout the space. The kitchen was built at the rear of the space and designed from scratch. Tiffany lighting, luxurious fabrics and reclaimed furniture are just a few of the standout features in this design.
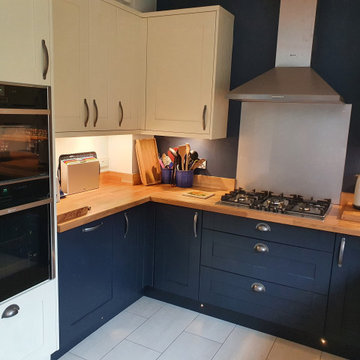
Range: Cambridge
Colour: Indigo & Ivory
Worktop: Wooden Laminate
Идея дизайна: п-образная кухня среднего размера: освещение с обеденным столом, накладной мойкой, фасадами в стиле шейкер, синими фасадами, столешницей из ламината, серым фартуком, фартуком из стеклянной плитки, черной техникой, полом из керамической плитки, серым полом, коричневой столешницей и кессонным потолком без острова
Идея дизайна: п-образная кухня среднего размера: освещение с обеденным столом, накладной мойкой, фасадами в стиле шейкер, синими фасадами, столешницей из ламината, серым фартуком, фартуком из стеклянной плитки, черной техникой, полом из керамической плитки, серым полом, коричневой столешницей и кессонным потолком без острова
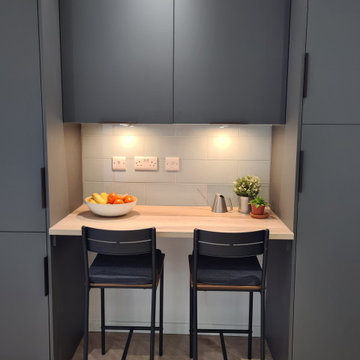
На фото: отдельная, п-образная, серо-белая кухня среднего размера: освещение в современном стиле с монолитной мойкой, плоскими фасадами, серыми фасадами, столешницей из ламината, зеленым фартуком, фартуком из стеклянной плитки, техникой под мебельный фасад, полом из ламината, полуостровом, бежевым полом, бежевой столешницей и многоуровневым потолком с
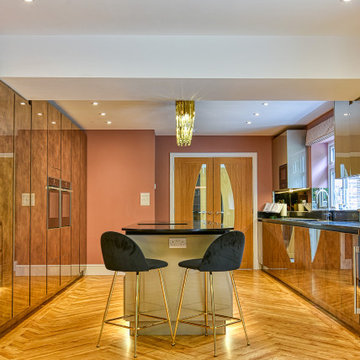
Contemporary British Kitchen in Merstham, Surrey
Two glitzy gloss finishes combine in this designer kitchen, with premium appliance choices and a built-in TV area.
The Brief
A glitzy, designer-style kitchen was required for this kitchen project in Merstham, Surrey, with designer George tasked with combining several textures and finishes to create the desired aesthetic.
Premium appliance choices were also an element of the brief, with an in-keeping TV area also specified as part of the project.
Design Elements
To achieve the designer aesthetic required, two bold finishes from our British supplier Mereway have been combined. The finishes are Champagne Metallic, used for the island and wall units, and Copper Gloss which is used for the base and full-height units.
The furniture has been utilised in handleless form throughout the kitchen, with matt black handrails complimenting the contemporary style of the space.
The layout ensures there is plenty of storage space throughout the kitchen whilst a long island area provides plenty of workspace as well as a place to perch.
Vanilla Noir quartz work surfaces have been used everywhere in the space and to add a feature to the island a waterfall edge has been incorporated.
Special Inclusions
High-tech appliance choices add further to the modern style of this kitchen.
On the island, a Bora Pure venting hob is included opposite two Neff slide & hide ovens. Elsewhere in the kitchen a Neff full-height refrigerator, full-height freezer and dishwasher have been integrated behind furniture.
The Quooker boiling tap removes the need for a traditional kettle and provides a consistent stream of 100°C boiling water.
Near the sink area, a built-in wine cabinet has also been included to chill drinks to a precise temperature.
Project Highlight
At the end of the room, a custom TV area has been created in matching style to the kitchen area. This space nicely frames the TV and adds extra storage to the kitchen space.
Feature shelving has also been included as a place for decorative items, with undercabinet lighting adding to the ambience of this area.
The End Result
The end result of this project is a nicely balanced, bold and impactful kitchen space. The two chosen finishes combine perfectly with other glitzy accents in the room, whilst appliance choices will ensure the kitchen is functional when in use.
If you have similar requirements for a kitchen project, consult our expert designers to see how we can create your dream space.
To arrange a free design appointment, visit a showroom or book an appointment now.
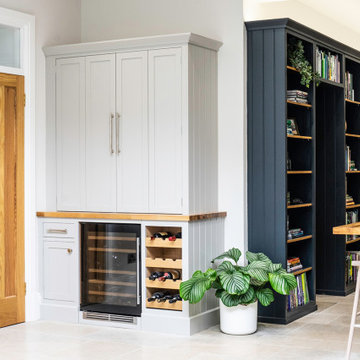
I designed this kitchen during my time at Harvey Jones. The client knew she wanted to feature colour but was concerned due to the narrowness of the room. By opting for natural limestone flooring and bright white walls to contrast, we were able to bring in beautiful blues and still maintain an airy, open feeling.
I later designed (and Handley Bespoke built), the centre blue bookcase to complement the chosen kitchen cabinetry, featuring a hidden door leading into a cosy drinks snug. This is a great example of how bespoke builds can be made to fit in with your existing cabinetry.
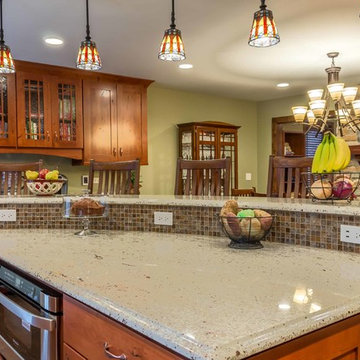
This 1960s split-level has a new spacious Kitchen boasting a generous curved stone-clad island and plenty of custom cabinetry. The Kitchen opens to a large eat-in Dining Room, with a walk-around stone double-sided fireplace between Dining and the new Family room. The stone accent at the island, gorgeous stained wood cabinetry, and wood trim highlight the rustic charm of this home.
Photography by Kmiecik Imagery.
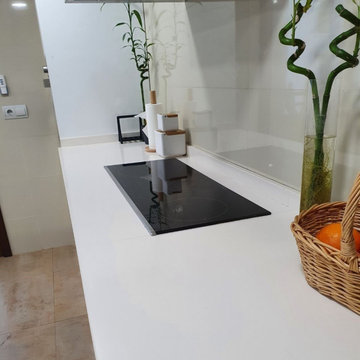
Kitchen worktops in Silestone Blanco Zeus Quartz 20mm thickness and kitchen island with edges mitred to 40mm thickness
Идея дизайна: отдельная, прямая кухня среднего размера: освещение в стиле модернизм с врезной мойкой, плоскими фасадами, белыми фасадами, столешницей из кварцита, белым фартуком, фартуком из стеклянной плитки, техникой из нержавеющей стали, полом из керамической плитки, островом, бежевым полом, белой столешницей и кессонным потолком
Идея дизайна: отдельная, прямая кухня среднего размера: освещение в стиле модернизм с врезной мойкой, плоскими фасадами, белыми фасадами, столешницей из кварцита, белым фартуком, фартуком из стеклянной плитки, техникой из нержавеющей стали, полом из керамической плитки, островом, бежевым полом, белой столешницей и кессонным потолком
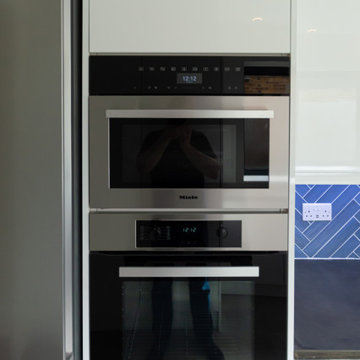
An assortment of textures and colours shown here as one
На фото: маленькая отдельная, параллельная, серо-белая кухня: освещение в стиле лофт с одинарной мойкой, плоскими фасадами, белыми фасадами, столешницей из бетона, синим фартуком, фартуком из стеклянной плитки, техникой из нержавеющей стали, полом из керамогранита, серым полом и серой столешницей без острова для на участке и в саду с
На фото: маленькая отдельная, параллельная, серо-белая кухня: освещение в стиле лофт с одинарной мойкой, плоскими фасадами, белыми фасадами, столешницей из бетона, синим фартуком, фартуком из стеклянной плитки, техникой из нержавеющей стали, полом из керамогранита, серым полом и серой столешницей без острова для на участке и в саду с
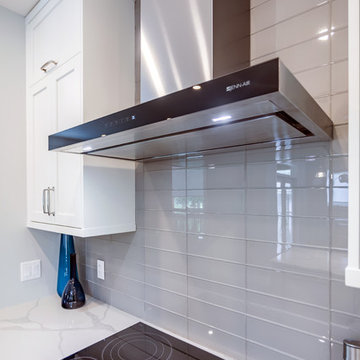
Photos by Brice Ferre
Идея дизайна: большая угловая кухня-гостиная: освещение в классическом стиле с врезной мойкой, фасадами в стиле шейкер, белыми фасадами, столешницей из кварцевого агломерата, серым фартуком, фартуком из стеклянной плитки, техникой из нержавеющей стали, паркетным полом среднего тона, островом и белой столешницей
Идея дизайна: большая угловая кухня-гостиная: освещение в классическом стиле с врезной мойкой, фасадами в стиле шейкер, белыми фасадами, столешницей из кварцевого агломерата, серым фартуком, фартуком из стеклянной плитки, техникой из нержавеющей стали, паркетным полом среднего тона, островом и белой столешницей
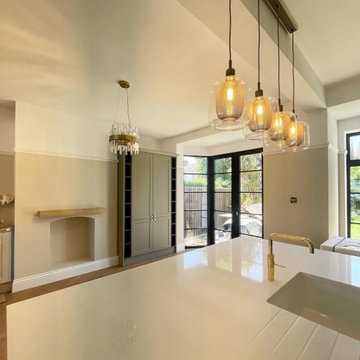
На фото: прямая кухня-гостиная: освещение в современном стиле с накладной мойкой, фасадами в стиле шейкер, зелеными фасадами, мраморной столешницей, зеленым фартуком, фартуком из стеклянной плитки, черной техникой, светлым паркетным полом, островом, коричневым полом и белой столешницей
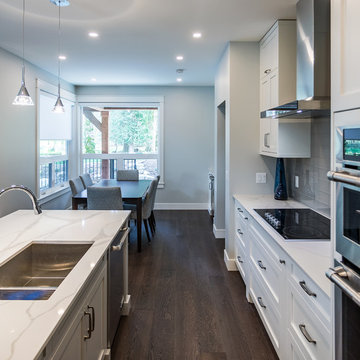
Photos by Brice Ferre
На фото: большая угловая кухня-гостиная: освещение в классическом стиле с врезной мойкой, фасадами в стиле шейкер, белыми фасадами, столешницей из кварцевого агломерата, серым фартуком, фартуком из стеклянной плитки, техникой из нержавеющей стали, паркетным полом среднего тона, островом и белой столешницей
На фото: большая угловая кухня-гостиная: освещение в классическом стиле с врезной мойкой, фасадами в стиле шейкер, белыми фасадами, столешницей из кварцевого агломерата, серым фартуком, фартуком из стеклянной плитки, техникой из нержавеющей стали, паркетным полом среднего тона, островом и белой столешницей
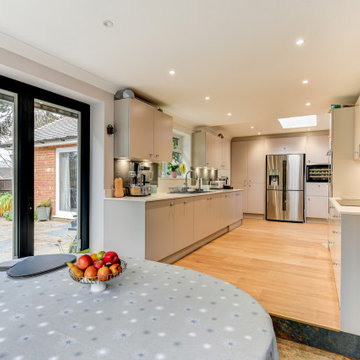
Light British Kitchen in Horsham, West Sussex
Designer George has made the most of a newly created kitchen and dining space in this Horsham property, with a light and bright kitchen theme, fitted with high-end amenities.
The design and installation work for this project has been organised in harmony with building work, shaping the space for the wonderful kitchen and dining area it now houses. The building work sought to increase the natural light into the area of this property, with the Cashmere coloured kitchen a perfect addition to maintain light throughout the area. The layout of the kitchen has been designed to make the room feel spacious, utilising a galley style with plenty of space in-between runs, plus a full-height bank of units bearing appliances and further storage towards the rear.
Kitchen Furniture
To match the feel of the space, furniture with subtle impact has been used. Cabinetry and units for this project are from British supplier Trend Interiors’ ‘Slab’ collection, which with a Cashmere painted finish, provides the minimalist texture perfectly suited for this project.
The placement of the furniture has been designed with the convenience of the client in mind. A run of units is dedicated to cooking, with appliances and plentiful pan storage close to each other for functional ease. A second run contains cleaning facilities and general storage in addition to a custom laundry area integrated behind view. A large bank of units at the end of the kitchen is home to more appliances and extra storage.
Kitchen Appliances
To add important function to the space, a high specification of appliances have been included.
Neff cooking appliances offer extreme durability, with the models opted for including additional features like pyrolytic cleaning and flexInduction. This client’s own American style fridge freezer is situated next to a CDA wine cabinet, which provides precise temperature control for up to twenty-four wine bottles and is seamlessly built-into furniture.
A Quooker boiling tap replaces a conventional kettle in this kitchen, with cold, hot, and one-hundred degree boiling water available from the single chrome faucet.
Kitchen Accessories
Caesarstone quartz work surfaces are used throughout the kitchen, chosen in the neutral Ocean Foam finish, which bring incredible durability and a gleaming sparkle to the space. Splashbacks have also been opted for beneath wall units, with mid-grey coloured glass used on one side and a tile effect motif used on the other. Both adding ambience as well as easy cleaning properties.
Durability is also a huge strength of the Blanco Silgranite sink, composed of granite and highly resistant to scratches, this has been selected in a mid-grey colour, which nicely fits in with the surroundings in this kitchen. Undercabinet spot-lighting features for a ambience as well as increased visibility when using the kitchen.
Our Kitchen Design & Installation Service
This project is another fantastic design that perfectly achieves the initial brief with a clear theme, high-specification of appliances, plus individual inclusions that make this kitchen unique to the clients. With a design tailored to the client as well as durable features, this project is a great example of a design that will stand the test of time.
Like all our projects, this kitchen started with a free design & quote. If you have a similar project in mind, consult our expert design team to see how we can help with your renovation plans.
For a free design & quote, either simply designed & supplied or using our full installation option, click book an appointment.
Кухня: освещение с фартуком из стеклянной плитки – фото дизайна интерьера
4