Кухня-гостиная с зеленым полом – фото дизайна интерьера
Сортировать:
Бюджет
Сортировать:Популярное за сегодня
181 - 200 из 230 фото
1 из 3
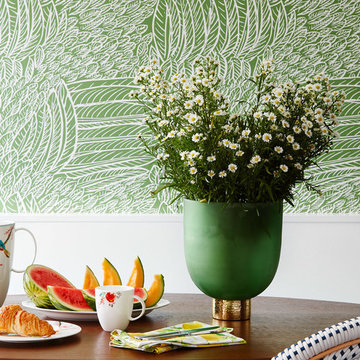
Photo: Dustin Halleck
На фото: параллельная кухня-гостиная в современном стиле с фасадами в стиле шейкер, белыми фасадами, полом из сланца и зеленым полом без острова с
На фото: параллельная кухня-гостиная в современном стиле с фасадами в стиле шейкер, белыми фасадами, полом из сланца и зеленым полом без острова с
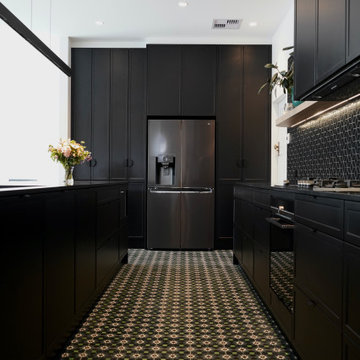
CURVES & TEXTURE
- Custom designed & manufactured cabinetry in 'matte black' polyurethane
- Large custom curved cabinetry
- Feature vertical slates around the island
- Curved timber grain floating shelf with recessed LED strip lighting
- Large bifold appliance cabinet with timber grain internals
- 20mm thick Caesarstone 'Jet Black' benchtop
- Feature textured matte black splashback tile
- Lo & Co matte black hardware
- Blum hardware
Sheree Bounassif, Kitchens by Emanuel
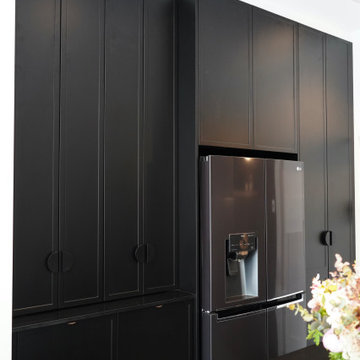
CURVES & TEXTURE
- Custom designed & manufactured cabinetry in 'matte black' polyurethane
- Large custom curved cabinetry
- Feature vertical slates around the island
- Curved timber grain floating shelf with recessed LED strip lighting
- Large bifold appliance cabinet with timber grain internals
- 20mm thick Caesarstone 'Jet Black' benchtop
- Feature textured matte black splashback tile
- Lo & Co matte black hardware
- Blum hardware
Sheree Bounassif, Kitchens by Emanuel
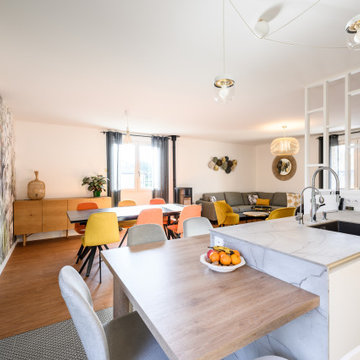
На фото: кухня-гостиная среднего размера, в белых тонах с отделкой деревом в современном стиле с монолитной мойкой, фасадами с декоративным кантом, белыми фасадами, столешницей из ламината, белым фартуком, техникой под мебельный фасад, полом из цементной плитки, островом, зеленым полом, серой столешницей и обоями на стенах с
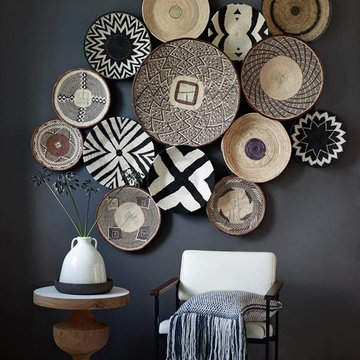
M
Пример оригинального дизайна: большая прямая кухня-гостиная в стиле неоклассика (современная классика) с врезной мойкой, фасадами с декоративным кантом, фасадами цвета дерева среднего тона, мраморной столешницей, белым фартуком, фартуком из керамической плитки, белой техникой, полом из керамической плитки, островом и зеленым полом
Пример оригинального дизайна: большая прямая кухня-гостиная в стиле неоклассика (современная классика) с врезной мойкой, фасадами с декоративным кантом, фасадами цвета дерева среднего тона, мраморной столешницей, белым фартуком, фартуком из керамической плитки, белой техникой, полом из керамической плитки, островом и зеленым полом
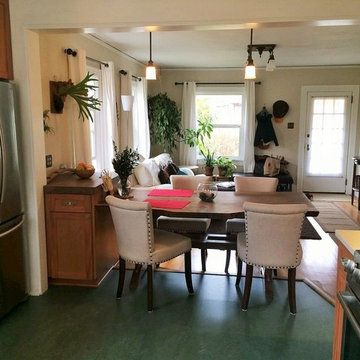
The view to the front door from the newly remodeled kitchen shows just how tiny the space is, but how open and functional it has become. Photo - P.Dilworth
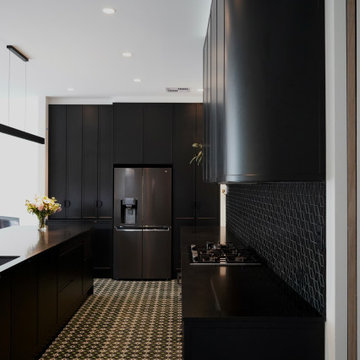
CURVES & TEXTURE
- Custom designed & manufactured cabinetry in 'matte black' polyurethane
- Large custom curved cabinetry
- Feature vertical slates around the island
- Curved timber grain floating shelf with recessed LED strip lighting
- Large bifold appliance cabinet with timber grain internals
- 20mm thick Caesarstone 'Jet Black' benchtop
- Feature textured matte black splashback tile
- Lo & Co matte black hardware
- Blum hardware
Sheree Bounassif, Kitchens by Emanuel
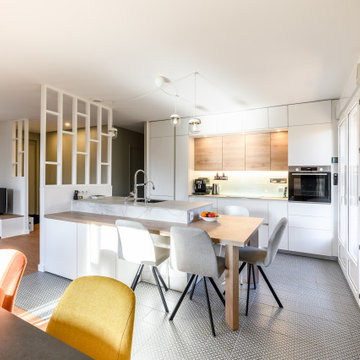
Пример оригинального дизайна: кухня-гостиная среднего размера, в белых тонах с отделкой деревом в современном стиле с монолитной мойкой, фасадами с декоративным кантом, белыми фасадами, столешницей из ламината, белым фартуком, техникой под мебельный фасад, полом из цементной плитки, островом, зеленым полом, серой столешницей и обоями на стенах
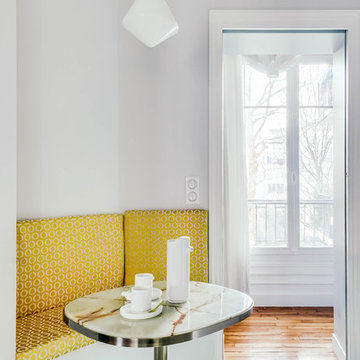
Le projet :
Un appartement classique à remettre au goût du jour et dont les espaces sont à restructurer afin de bénéficier d’un maximum de rangements fonctionnels ainsi que d’une vraie salle de bains avec baignoire et douche.
Notre solution :
Les espaces de cet appartement sont totalement repensés afin de créer une belle entrée avec de nombreux rangements. La cuisine autrefois fermée est ouverte sur le salon et va permettre une circulation fluide de l’entrée vers le salon. Une cloison aux formes arrondies est créée : elle a d’un côté une bibliothèque tout en courbes faisant suite au meuble d’entrée alors que côté cuisine, on découvre une jolie banquette sur mesure avec des coussins jaunes graphiques permettant de déjeuner à deux.
On peut accéder ou cacher la vue sur la cuisine depuis le couloir de l’entrée, grâce à une porte à galandage dissimulée dans la nouvelle cloison.
Le séjour, dont les cloisons séparatives ont été supprimé a été entièrement repris du sol au plafond. Un très beau papier peint avec un paysage asiatique donne de la profondeur à la pièce tandis qu’un grand ensemble menuisé vert a été posé le long du mur de droite.
Ce meuble comprend une première partie avec un dressing pour les amis de passage puis un espace fermé avec des portes montées sur rails qui dissimulent ou dévoilent la TV sans être gêné par des portes battantes. Enfin, le reste du meuble est composé d’une partie basse fermée avec des rangements et en partie haute d’étagères pour la bibliothèque.
On accède à l’espace nuit par une nouvelle porte coulissante donnant sur un couloir avec de part et d’autre des dressings sur mesure couleur gris clair.
La salle de bains qui était minuscule auparavant, a été totalement repensée afin de pouvoir y intégrer une grande baignoire, une grande douche et un meuble vasque.
Une verrière placée au dessus de la baignoire permet de bénéficier de la lumière naturelle en second jour, depuis la chambre attenante.
La chambre de bonne dimension joue la simplicité avec un grand lit et un espace bureau très agréable.
Le style :
Bien que placé au coeur de la Capitale, le propriétaire souhaitait le transformer en un lieu apaisant loin de l’agitation citadine. Jouant sur la palette des camaïeux de verts et des matériaux naturels pour les carrelages, cet appartement est devenu un véritable espace de bien être pour ses habitants.
La cuisine laquée blanche est dynamisée par des carreaux ciments au sol hexagonaux graphiques et verts ainsi qu’une crédence aux zelliges d’un jaune très peps. On retrouve le vert sur le grand ensemble menuisé du séjour choisi depuis les teintes du papier peint panoramique représentant un paysage asiatique et tropical.
Le vert est toujours en vedette dans la salle de bains recouverte de zelliges en deux nuances de teintes. Le meuble vasque ainsi que le sol et la tablier de baignoire sont en teck afin de garder un esprit naturel et chaleureux.
Le laiton est présent par petites touches sur l’ensemble de l’appartement : poignées de meubles, table bistrot, luminaires… Un canapé cosy blanc avec des petites tables vertes mobiles et un tapis graphique reprenant un motif floral composent l’espace salon tandis qu’une table à allonges laquée blanche avec des chaises design transparentes meublent l’espace repas pour recevoir famille et amis, en toute simplicité.
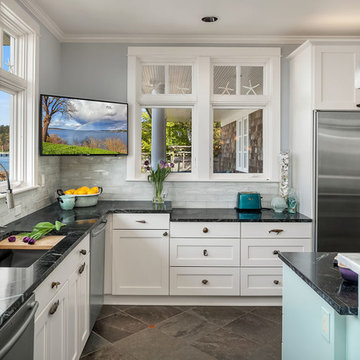
A wonderful home on the sands of Puget Sound was ready for a little updating. With the TV now in a media room, the cabinetry was no longer functional. The entire fireplace wall makes an impressive statement. We modified the kitchen island and appliance layout keeping the overall footprint intact. New counter tops, backsplash tile, and painted cabinets and fixtures refresh the now light and airy chef-friendly kitchen.
Andrew Webb- ClarityNW-Judith Wright Design
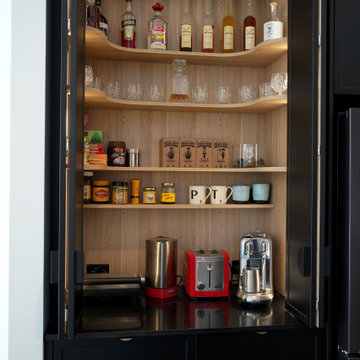
CURVES & TEXTURE
- Custom designed & manufactured cabinetry in 'matte black' polyurethane
- Large custom curved cabinetry
- Feature vertical slates around the island
- Curved timber grain floating shelf with recessed LED strip lighting
- Large bifold appliance cabinet with timber grain internals
- 20mm thick Caesarstone 'Jet Black' benchtop
- Feature textured matte black splashback tile
- Lo & Co matte black hardware
- Blum hardware
Sheree Bounassif, Kitchens by Emanuel
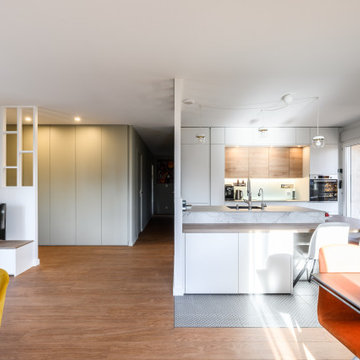
Стильный дизайн: кухня-гостиная среднего размера, в белых тонах с отделкой деревом в современном стиле с монолитной мойкой, фасадами с декоративным кантом, белыми фасадами, столешницей из ламината, белым фартуком, техникой под мебельный фасад, полом из цементной плитки, островом, зеленым полом, серой столешницей и обоями на стенах - последний тренд
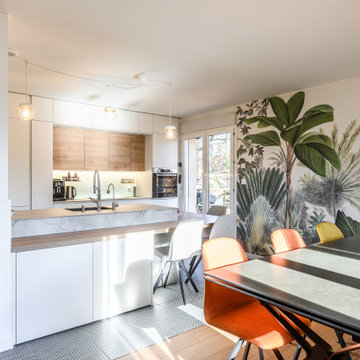
Свежая идея для дизайна: кухня-гостиная среднего размера, в белых тонах с отделкой деревом в современном стиле с монолитной мойкой, фасадами с декоративным кантом, белыми фасадами, столешницей из ламината, белым фартуком, техникой под мебельный фасад, полом из цементной плитки, островом, зеленым полом, серой столешницей и обоями на стенах - отличное фото интерьера
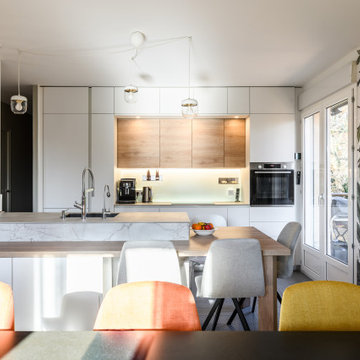
Источник вдохновения для домашнего уюта: кухня-гостиная среднего размера, в белых тонах с отделкой деревом в современном стиле с монолитной мойкой, фасадами с декоративным кантом, белыми фасадами, столешницей из ламината, белым фартуком, техникой под мебельный фасад, полом из цементной плитки, островом, зеленым полом, серой столешницей и обоями на стенах
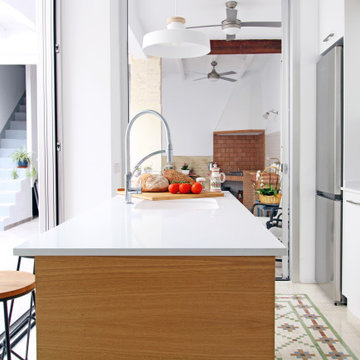
Идея дизайна: угловая кухня-гостиная среднего размера в средиземноморском стиле с плоскими фасадами, белыми фасадами, полом из керамической плитки, островом, зеленым полом и белой столешницей
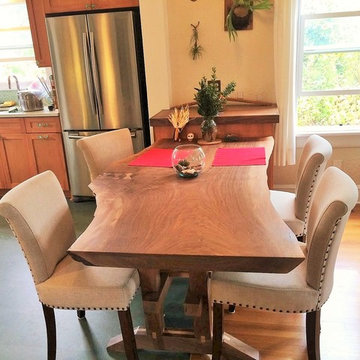
This custom live edge slab dining table on a trestle base took the place of the overwhelming peninsula. It can seat seven comfortably and is anchored by a cabinet with a slab counter at the outside wall. Photo - P.Dilworth
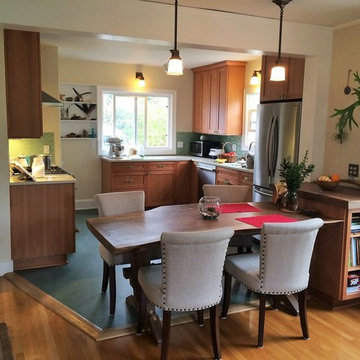
This view of the new kitchen and dining area from the living room shows how the function and storage has improved. The space feels much larger, but no square footage was added to the 750 s.f. cottage. Photo: P.Dilworth
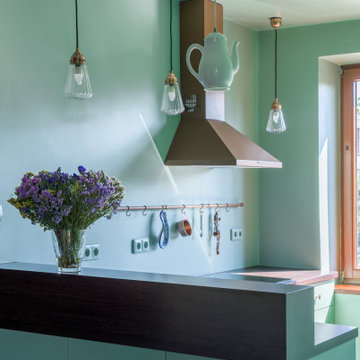
This holistic project involved the design of a completely new space layout, as well as searching for perfect materials, furniture, decorations and tableware to match the already existing elements of the house.
The key challenge concerning this project was to improve the layout, which was not functional and proportional.
Balance on the interior between contemporary and retro was the key to achieve the effect of a coherent and welcoming space.
Passionate about vintage, the client possessed a vast selection of old trinkets and furniture.
The main focus of the project was how to include the sideboard,(from the 1850’s) which belonged to the client’s grandmother, and how to place harmoniously within the aerial space. To create this harmony, the tones represented on the sideboard’s vitrine were used as the colour mood for the house.
The sideboard was placed in the central part of the space in order to be visible from the hall, kitchen, dining room and living room.
The kitchen fittings are aligned with the worktop and top part of the chest of drawers.
Green-grey glazing colour is a common element of all of the living spaces.
In the the living room, the stage feeling is given by it’s main actor, the grand piano and the cabinets of curiosities, which were rearranged around it to create that effect.
A neutral background consisting of the combination of soft walls and
minimalist furniture in order to exhibit retro elements of the interior.
Long live the vintage!
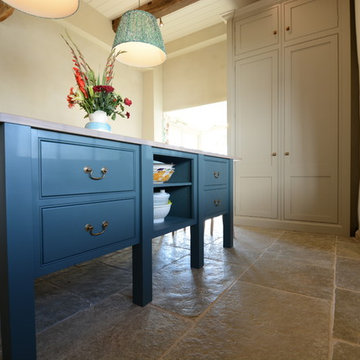
Свежая идея для дизайна: большая п-образная кухня-гостиная в стиле кантри с фасадами с декоративным кантом, бежевыми фасадами, столешницей из кварцита, белым фартуком, техникой под мебельный фасад, полом из известняка, островом, белой столешницей, монолитной мойкой и зеленым полом - отличное фото интерьера
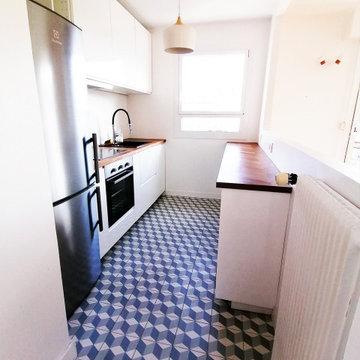
Стильный дизайн: маленькая параллельная кухня-гостиная в скандинавском стиле с монолитной мойкой, плоскими фасадами, белыми фасадами, деревянной столешницей, белым фартуком, техникой из нержавеющей стали, полом из цементной плитки, зеленым полом и коричневой столешницей для на участке и в саду - последний тренд
Кухня-гостиная с зеленым полом – фото дизайна интерьера
10