Кухня-гостиная с зеленым фартуком – фото дизайна интерьера
Сортировать:
Бюджет
Сортировать:Популярное за сегодня
141 - 160 из 6 565 фото
1 из 3

A microwave drawer on the end of the island lets one reheat a cup of coffee without entering the cooks zone.
Пример оригинального дизайна: большая угловая кухня-гостиная в стиле кантри с врезной мойкой, фасадами в стиле шейкер, фасадами цвета дерева среднего тона, гранитной столешницей, зеленым фартуком, фартуком из каменной плиты, техникой из нержавеющей стали, полом из бамбука, островом, бежевым полом, зеленой столешницей и сводчатым потолком
Пример оригинального дизайна: большая угловая кухня-гостиная в стиле кантри с врезной мойкой, фасадами в стиле шейкер, фасадами цвета дерева среднего тона, гранитной столешницей, зеленым фартуком, фартуком из каменной плиты, техникой из нержавеющей стали, полом из бамбука, островом, бежевым полом, зеленой столешницей и сводчатым потолком
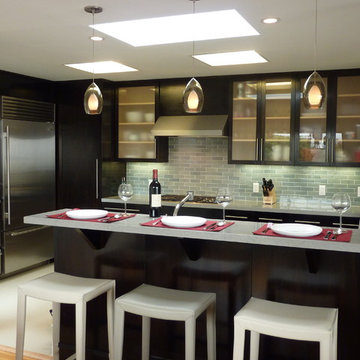
A previously enclosed kitchen is opened on 2 sides to the living and dining rooms with only one slender column as a remnant of the prior walls.
Источник вдохновения для домашнего уюта: угловая кухня-гостиная среднего размера в стиле модернизм с стеклянными фасадами, темными деревянными фасадами, столешницей из акрилового камня, зеленым фартуком, фартуком из плитки кабанчик, техникой из нержавеющей стали, светлым паркетным полом, островом, бежевым полом и серой столешницей
Источник вдохновения для домашнего уюта: угловая кухня-гостиная среднего размера в стиле модернизм с стеклянными фасадами, темными деревянными фасадами, столешницей из акрилового камня, зеленым фартуком, фартуком из плитки кабанчик, техникой из нержавеющей стали, светлым паркетным полом, островом, бежевым полом и серой столешницей
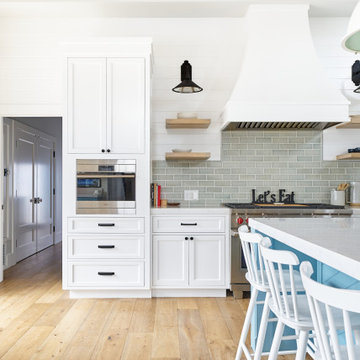
На фото: большая угловая кухня-гостиная в стиле кантри с с полувстраиваемой мойкой (с передним бортиком), фасадами в стиле шейкер, белыми фасадами, столешницей из кварцевого агломерата, зеленым фартуком, фартуком из керамогранитной плитки, техникой из нержавеющей стали, светлым паркетным полом, двумя и более островами, бежевым полом, белой столешницей и потолком из вагонки с
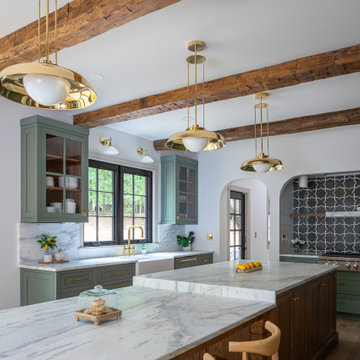
Источник вдохновения для домашнего уюта: большая параллельная кухня-гостиная в классическом стиле с с полувстраиваемой мойкой (с передним бортиком), фасадами в стиле шейкер, зелеными фасадами, столешницей из кварцита, зеленым фартуком, фартуком из цементной плитки, техникой из нержавеющей стали, паркетным полом среднего тона, островом, коричневым полом, белой столешницей и балками на потолке
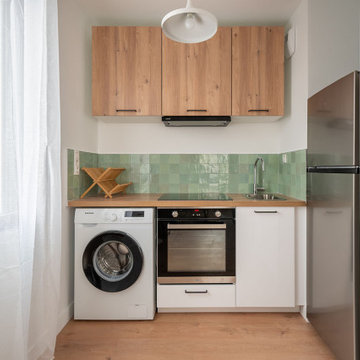
Rénovation d’un studio en centre ville de Nantes.
Le challenge était de créer un espace nuit avec un vrai lit, tout en gardant un espace ouvert et lumineux.
Grace à ce claustra bois, réalisé sur mesure, la pièce de vie et l’espace nuit ne se confondent pas mais cohabitent naturellement.
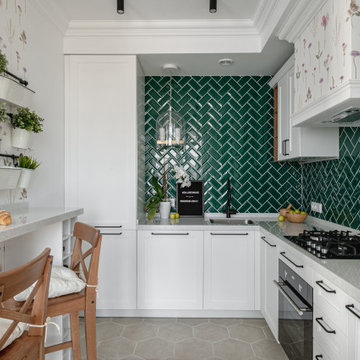
Свежая идея для дизайна: маленькая угловая, светлая кухня-гостиная в скандинавском стиле с врезной мойкой, фасадами с утопленной филенкой, белыми фасадами, столешницей из акрилового камня, зеленым фартуком, фартуком из керамической плитки, черной техникой, полом из керамической плитки, бежевым полом и белой столешницей для на участке и в саду - отличное фото интерьера

A two-level island with an undermount stainless sink creates a simple, understated separation between the kitchen and dining areas in this modern lodge luxury home.
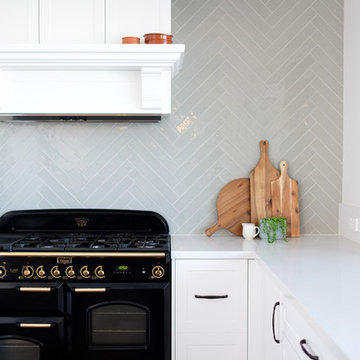
Classic Hamptons Style kitchen by Perth Interior Designer Linda Woods of Linda Woods Design. Features white shaker style cabinets, sage green herringbone tiled splashback, white marble tops, brass accents and black hardware and farmhouse style black oven.
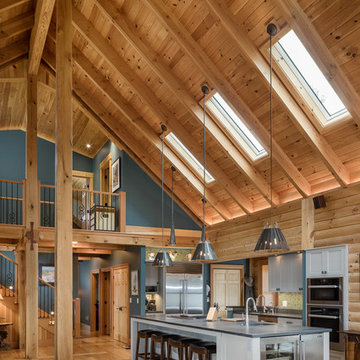
Stina Booth
Пример оригинального дизайна: огромная кухня-гостиная в стиле рустика с фасадами с утопленной филенкой, зелеными фасадами, столешницей из талькохлорита, зеленым фартуком, техникой из нержавеющей стали, светлым паркетным полом и островом
Пример оригинального дизайна: огромная кухня-гостиная в стиле рустика с фасадами с утопленной филенкой, зелеными фасадами, столешницей из талькохлорита, зеленым фартуком, техникой из нержавеющей стали, светлым паркетным полом и островом
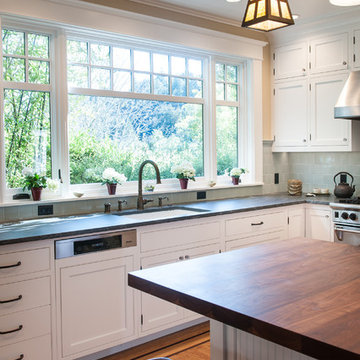
На фото: маленькая угловая кухня-гостиная в классическом стиле с одинарной мойкой, фасадами с декоративным кантом, белыми фасадами, столешницей из талькохлорита, зеленым фартуком, фартуком из керамической плитки, белой техникой, светлым паркетным полом и островом для на участке и в саду с
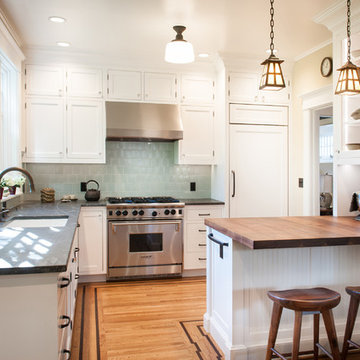
Пример оригинального дизайна: маленькая угловая кухня-гостиная в классическом стиле с одинарной мойкой, фасадами с декоративным кантом, белыми фасадами, столешницей из талькохлорита, зеленым фартуком, фартуком из керамической плитки, белой техникой, светлым паркетным полом и островом для на участке и в саду
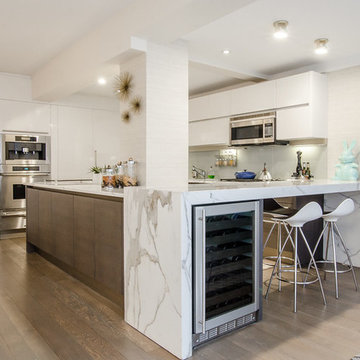
Стильный дизайн: угловая кухня-гостиная среднего размера в современном стиле с врезной мойкой, плоскими фасадами, темными деревянными фасадами, мраморной столешницей, зеленым фартуком, фартуком из каменной плиты, техникой из нержавеющей стали, светлым паркетным полом, островом и коричневым полом - последний тренд
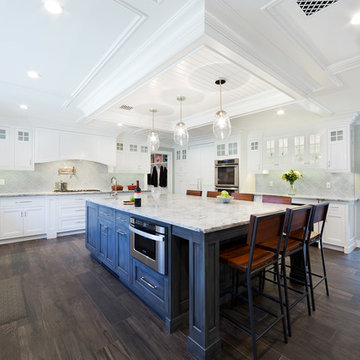
Photography by : Trevor Lazinski
Источник вдохновения для домашнего уюта: большая п-образная кухня-гостиная в стиле неоклассика (современная классика) с фасадами с утопленной филенкой, белыми фасадами, мраморной столешницей, зеленым фартуком, фартуком из стеклянной плитки, техникой под мебельный фасад, островом и белой столешницей
Источник вдохновения для домашнего уюта: большая п-образная кухня-гостиная в стиле неоклассика (современная классика) с фасадами с утопленной филенкой, белыми фасадами, мраморной столешницей, зеленым фартуком, фартуком из стеклянной плитки, техникой под мебельный фасад, островом и белой столешницей
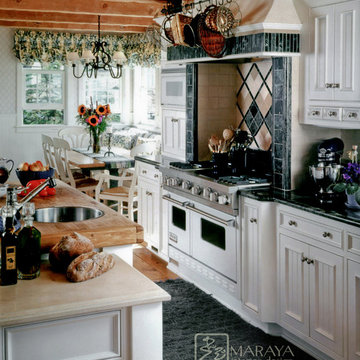
Luxurious modern take on a traditional white Italian villa. An entry with a silver domed ceiling, painted moldings in patterns on the walls and mosaic marble flooring create a luxe foyer. Into the formal living room, cool polished Crema Marfil marble tiles contrast with honed carved limestone fireplaces throughout the home, including the outdoor loggia. Ceilings are coffered with white painted
crown moldings and beams, or planked, and the dining room has a mirrored ceiling. Bathrooms are white marble tiles and counters, with dark rich wood stains or white painted. The hallway leading into the master bedroom is designed with barrel vaulted ceilings and arched paneled wood stained doors. The master bath and vestibule floor is covered with a carpet of patterned mosaic marbles, and the interior doors to the large walk in master closets are made with leaded glass to let in the light. The master bedroom has dark walnut planked flooring, and a white painted fireplace surround with a white marble hearth.
The kitchen features white marbles and white ceramic tile backsplash, white painted cabinetry and a dark stained island with carved molding legs. Next to the kitchen, the bar in the family room has terra cotta colored marble on the backsplash and counter over dark walnut cabinets. Wrought iron staircase leading to the more modern media/family room upstairs.
Project Location: North Ranch, Westlake, California. Remodel designed by Maraya Interior Design. From their beautiful resort town of Ojai, they serve clients in Montecito, Hope Ranch, Malibu, Westlake and Calabasas, across the tri-county areas of Santa Barbara, Ventura and Los Angeles, south to Hidden Hills- north through Solvang and more.
Painted white Cape Cod farmhouse style kitchen on the beach in California. Wide plank pine floors, and hand scraped ceiling beams. Dark green marble and limestone counters and backsplash.
Architect: Kurt Magness,
Contractor: Stan Tenpenny,
Photo: Peter Malinowski
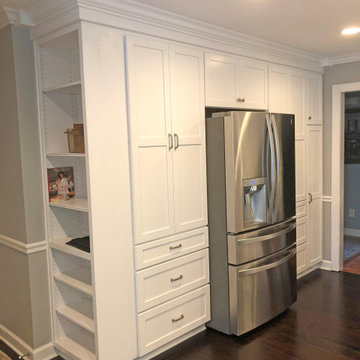
This transitional kitchen design has everything you need to create a comfortable, functional, and stylish space perfect for everything from casual family dinners to special occasions. The kitchen work space opens onto a dining area with a large table as well as a family room. The great room style kitchen includes Holiday Kitchens white perimeter cabinets, a custom wood hood, and island cabinetry in a contrasting finish. The kitchen cabinets are complimented by Richelieu hardware and a Prestige Quartz white countertop. The Marazzi backsplash is a stunning focal point in gray glass tile that injects personality into the design with color and texture. A Kohler white farmhouse sink with a Delta faucet sits in the island across from a seating area with barstools. The large island also incorporates extra storage and workspace, plus angled powerstrips and a built-in undercounter GE microwave. Capital Lighting fixtures offer targeted light in key areas and enhance the room's style with pendants over the island and chandeliers over the dining table. Warm wood flooring in a dark wood finish from Palmetto Road is perfect for this bright, open space and enhances the comfortable atmosphere of the room.
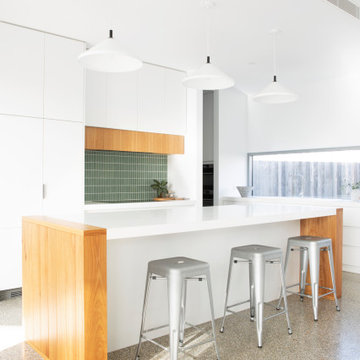
White kitchen featuring timber ends to island bench and timber overhead cupboards. Green Japanese tile splashback and polished concrete floors.
Пример оригинального дизайна: угловая кухня-гостиная среднего размера в стиле модернизм с плоскими фасадами, белыми фасадами, зеленым фартуком, островом, серым полом, белой столешницей, врезной мойкой, столешницей из кварцевого агломерата, фартуком из керамической плитки, техникой под мебельный фасад и бетонным полом
Пример оригинального дизайна: угловая кухня-гостиная среднего размера в стиле модернизм с плоскими фасадами, белыми фасадами, зеленым фартуком, островом, серым полом, белой столешницей, врезной мойкой, столешницей из кварцевого агломерата, фартуком из керамической плитки, техникой под мебельный фасад и бетонным полом
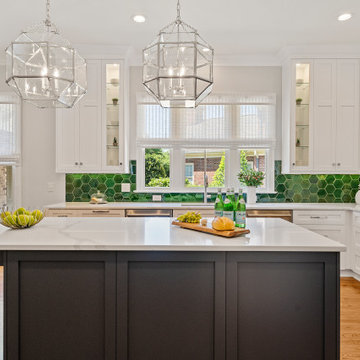
Luminous updated kitchen featuring Large Hexagons in 47 Vermont Pine
Стильный дизайн: большая угловая кухня-гостиная в стиле неоклассика (современная классика) с накладной мойкой, фасадами с декоративным кантом, белыми фасадами, столешницей из кварцита, зеленым фартуком, фартуком из керамической плитки, техникой из нержавеющей стали, светлым паркетным полом, островом, коричневым полом и белой столешницей - последний тренд
Стильный дизайн: большая угловая кухня-гостиная в стиле неоклассика (современная классика) с накладной мойкой, фасадами с декоративным кантом, белыми фасадами, столешницей из кварцита, зеленым фартуком, фартуком из керамической плитки, техникой из нержавеющей стали, светлым паркетным полом, островом, коричневым полом и белой столешницей - последний тренд
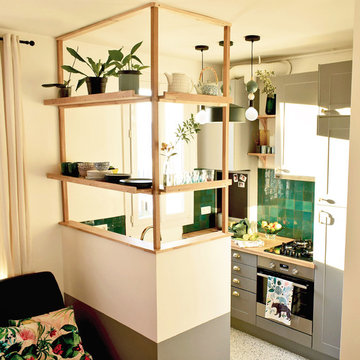
Laura Garcia
На фото: маленькая параллельная кухня-гостиная в стиле фьюжн с врезной мойкой, серыми фасадами, деревянной столешницей, зеленым фартуком, фартуком из терракотовой плитки, черной техникой, полом из терраццо, островом и белым полом для на участке и в саду
На фото: маленькая параллельная кухня-гостиная в стиле фьюжн с врезной мойкой, серыми фасадами, деревянной столешницей, зеленым фартуком, фартуком из терракотовой плитки, черной техникой, полом из терраццо, островом и белым полом для на участке и в саду
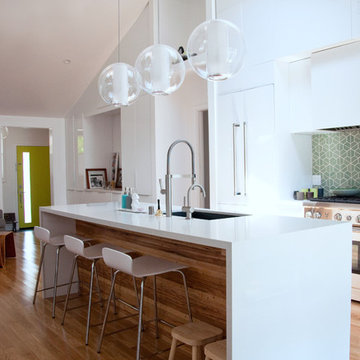
Идея дизайна: параллельная кухня-гостиная среднего размера в стиле модернизм с врезной мойкой, плоскими фасадами, белыми фасадами, столешницей из кварцевого агломерата, зеленым фартуком, фартуком из плитки мозаики, техникой под мебельный фасад, светлым паркетным полом, островом и коричневым полом
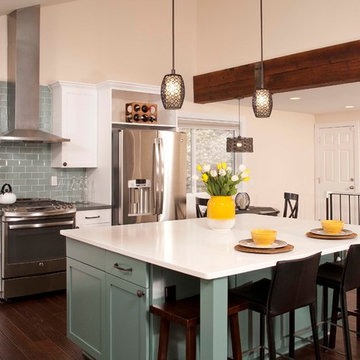
Roger Turk- Northlight Photography
Источник вдохновения для домашнего уюта: угловая кухня-гостиная среднего размера в стиле неоклассика (современная классика) с одинарной мойкой, фасадами в стиле шейкер, белыми фасадами, столешницей из кварцевого агломерата, зеленым фартуком, фартуком из стеклянной плитки, паркетным полом среднего тона и островом
Источник вдохновения для домашнего уюта: угловая кухня-гостиная среднего размера в стиле неоклассика (современная классика) с одинарной мойкой, фасадами в стиле шейкер, белыми фасадами, столешницей из кварцевого агломерата, зеленым фартуком, фартуком из стеклянной плитки, паркетным полом среднего тона и островом
Кухня-гостиная с зеленым фартуком – фото дизайна интерьера
8