Кухня-гостиная с врезной мойкой – фото дизайна интерьера
Сортировать:
Бюджет
Сортировать:Популярное за сегодня
161 - 180 из 151 691 фото
1 из 3
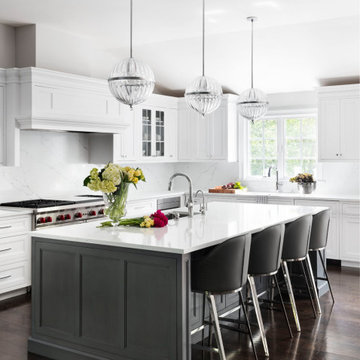
A custom built kitchen with white double shaker doors, a large gray stain island, large pantry and sub zero appliances. The room is painted in a light gray

Пример оригинального дизайна: большая параллельная кухня-гостиная в стиле неоклассика (современная классика) с врезной мойкой, фасадами в стиле шейкер, синими фасадами, белым фартуком, фартуком из плитки кабанчик, техникой из нержавеющей стали, темным паркетным полом, островом, черным полом и серой столешницей

This 90's home received a complete transformation. A renovation on a tight timeframe meant we used our designer tricks to create a home that looks and feels completely different while keeping construction to a bare minimum. This beautiful Dulux 'Currency Creek' kitchen was custom made to fit the original kitchen layout. Opening the space up by adding glass steel framed doors and a double sided Mt Blanc fireplace allowed natural light to flood through.

This stunning home is a combination of the best of traditional styling with clean and modern design, creating a look that will be as fresh tomorrow as it is today. Traditional white painted cabinetry in the kitchen, combined with the slab backsplash, a simpler door style and crown moldings with straight lines add a sleek, non-fussy style. An architectural hood with polished brass accents and stainless steel appliances dress up this painted kitchen for upscale, contemporary appeal. The kitchen islands offers a notable color contrast with their rich, dark, gray finish.
The stunning bar area is the entertaining hub of the home. The second bar allows the homeowners an area for their guests to hang out and keeps them out of the main work zone.
The family room used to be shut off from the kitchen. Opening up the wall between the two rooms allows for the function of modern living. The room was full of built ins that were removed to give the clean esthetic the homeowners wanted. It was a joy to redesign the fireplace to give it the contemporary feel they longed for.
Their used to be a large angled wall in the kitchen (the wall the double oven and refrigerator are on) by straightening that out, the homeowners gained better function in the kitchen as well as allowing for the first floor laundry to now double as a much needed mudroom room as well.

На фото: параллельная кухня-гостиная среднего размера в стиле модернизм с врезной мойкой, плоскими фасадами, белыми фасадами, столешницей из кварцевого агломерата, разноцветным фартуком, фартуком из плитки мозаики, техникой из нержавеющей стали, светлым паркетным полом, полуостровом, коричневым полом и белой столешницей с

Стильный дизайн: параллельная кухня-гостиная в современном стиле с врезной мойкой, плоскими фасадами, темными деревянными фасадами, техникой из нержавеющей стали, темным паркетным полом, островом, коричневым полом, серой столешницей, сводчатым потолком и деревянным потолком - последний тренд

What was once a confused mixture of enclosed rooms, has been logically transformed into a series of well proportioned spaces, which seamlessly flow between formal, informal, living, private and outdoor activities.
Opening up and connecting these living spaces, and increasing access to natural light has permitted the use of a dark colour palette. The finishes combine natural Australian hardwoods with synthetic materials, such as Dekton porcelain and Italian vitrified floor tiles

Пример оригинального дизайна: п-образная кухня-гостиная среднего размера в стиле лофт с врезной мойкой, светлыми деревянными фасадами, черным фартуком, черной техникой, светлым паркетным полом, черной столешницей, плоскими фасадами, фартуком из каменной плиты, полуостровом, бежевым полом и балками на потолке

Идея дизайна: большая угловая кухня-гостиная со шкафом над холодильником: освещение в стиле модернизм с врезной мойкой, плоскими фасадами, белыми фасадами, столешницей из талькохлорита, черным фартуком, фартуком из каменной плиты, техникой под мебельный фасад, островом, черной столешницей, бетонным полом и серым полом

Свежая идея для дизайна: п-образная кухня-гостиная в стиле модернизм с врезной мойкой, плоскими фасадами, темными деревянными фасадами, столешницей из кварцита, серым фартуком, фартуком из керамической плитки, техникой из нержавеющей стали, полом из винила, островом, серым полом и белой столешницей - отличное фото интерьера

we created a practical, L-shaped kitchen layout with an island bench integrated into the “golden triangle” that reduces steps between sink, stovetop and refrigerator for efficient use of space and ergonomics.
Instead of a splashback, windows are slotted in between the kitchen benchtop and overhead cupboards to allow natural light to enter the generous kitchen space. Overhead cupboards have been stretched to ceiling height to maximise storage space.
Timber screening was installed on the kitchen ceiling and wrapped down to form a bookshelf in the living area, then linked to the timber flooring. This creates a continuous flow and draws attention from the living area to establish an ambience of natural warmth, creating a minimalist and elegant kitchen.
The island benchtop is covered with extra large format porcelain tiles in a 'Calacatta' profile which are have the look of marble but are scratch and stain resistant. The 'crisp white' finish applied on the overhead cupboards blends well into the 'natural oak' look over the lower cupboards to balance the neutral timber floor colour.
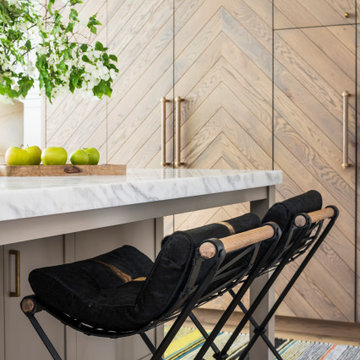
This expansive Victorian had tremendous historic charm but hadn’t seen a kitchen renovation since the 1950s. The homeowners wanted to take advantage of their views of the backyard and raised the roof and pushed the kitchen into the back of the house, where expansive windows could allow southern light into the kitchen all day. A warm historic gray/beige was chosen for the cabinetry, which was contrasted with character oak cabinetry on the appliance wall and bar in a modern chevron detail. Kitchen Design: Sarah Robertson, Studio Dearborn Architect: Ned Stoll, Interior finishes Tami Wassong Interiors
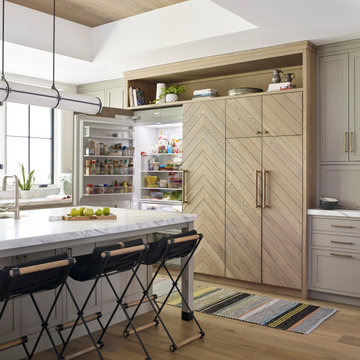
This expansive Manor Victorian had tremendous historic charm but hadn’t seen a kitchen renovation since the 1950s. The homeowners wanted to take advantage of their views of the backyard and raised the roof and pushed the kitchen into the back of the house, where expansive windows could allow southern light into the kitchen all day. A warm historic gray/beige was chosen for the cabinetry, which was contrasted with character oak cabinetry on the appliance wall and bar in a modern chevron detail. Kitchen Design: Sarah Robertson, Studio Dearborn Architect: Ned Stoll, Interior finishes Tami Wassong Interiors

Remodel of kitchen. Removed a wall to increase the kitchen footprint, opened up to dining room and great room. Improved the functionality of the space and updated the cabinetry.

Open plan kitchen with two separate island work stations. Designed for entertaining!
Пример оригинального дизайна: огромная угловая кухня-гостиная в современном стиле с врезной мойкой, плоскими фасадами, столешницей из кварцевого агломерата, техникой из нержавеющей стали, полом из керамогранита, островом, серым полом, белой столешницей и фасадами цвета дерева среднего тона
Пример оригинального дизайна: огромная угловая кухня-гостиная в современном стиле с врезной мойкой, плоскими фасадами, столешницей из кварцевого агломерата, техникой из нержавеющей стали, полом из керамогранита, островом, серым полом, белой столешницей и фасадами цвета дерева среднего тона

The project is an an approximately 2,800 square foot home above a single-car garage located on a 40-acre plot of land in Calistoga, California. The project site features sweeping 360 degree views. The design responds to the site with large windows framing specific views and a large roof perched above the main room of the house so as to provide a continuous clerestory window around the room. The design features exposed concrete radiant-floors and an integrated podium-pool.

Свежая идея для дизайна: огромная параллельная кухня-гостиная в стиле неоклассика (современная классика) с врезной мойкой, фасадами в стиле шейкер, светлыми деревянными фасадами, столешницей из акрилового камня, серым фартуком, техникой под мебельный фасад, островом, коричневым полом и белой столешницей - отличное фото интерьера
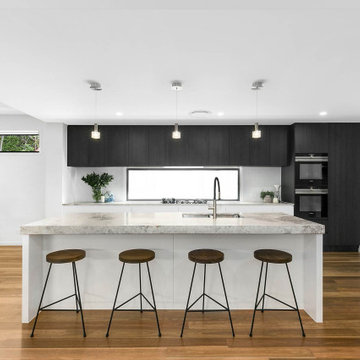
Свежая идея для дизайна: большая параллельная кухня-гостиная в современном стиле с врезной мойкой, темными деревянными фасадами, мраморной столешницей, белым фартуком, фартуком из керамической плитки, черной техникой, паркетным полом среднего тона, островом, коричневым полом и серой столешницей - отличное фото интерьера

Transitional Style Home located in Stevensville, Maryland. Home features traditional details and modern statement lighting. Layering in color and patterns bring this home to life.
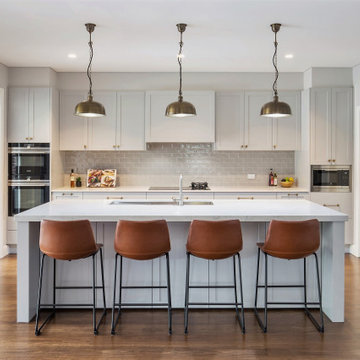
A traditional style interior with Hampton's or Shaker style cabinetry. Traditional pendant lights and grey subway tiles
Свежая идея для дизайна: большая параллельная кухня-гостиная в стиле неоклассика (современная классика) с врезной мойкой, фасадами в стиле шейкер, серыми фасадами, мраморной столешницей, серым фартуком, фартуком из плитки кабанчик, техникой из нержавеющей стали, светлым паркетным полом, островом, коричневым полом и серой столешницей - отличное фото интерьера
Свежая идея для дизайна: большая параллельная кухня-гостиная в стиле неоклассика (современная классика) с врезной мойкой, фасадами в стиле шейкер, серыми фасадами, мраморной столешницей, серым фартуком, фартуком из плитки кабанчик, техникой из нержавеющей стали, светлым паркетным полом, островом, коричневым полом и серой столешницей - отличное фото интерьера
Кухня-гостиная с врезной мойкой – фото дизайна интерьера
9