Кухня-гостиная с столешницей из цинка – фото дизайна интерьера
Сортировать:
Бюджет
Сортировать:Популярное за сегодня
121 - 140 из 152 фото
1 из 3
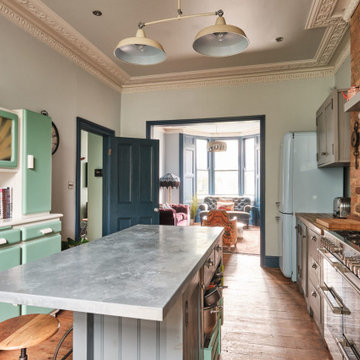
The open plan kitchen with a central moveable island is the perfect place to socialise. With a mix of wooden and zinc worktops, the shaker kitchen in grey tones sits comfortably next to exposed brick works of the chimney breast. The original features of the restored cornicing and floorboards work well with the Smeg fridge and the vintage French dresser.
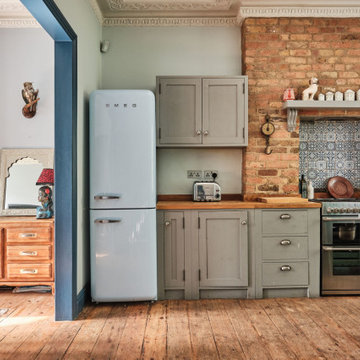
The open plan kitchen with a central moveable island is the perfect place to socialise. With a mix of wooden and zinc worktops, the shaker kitchen in grey tones sits comfortably next to exposed brick works of the chimney breast. The original features of the restored cornicing and floorboards work well with the Smeg fridge and the vintage French dresser.
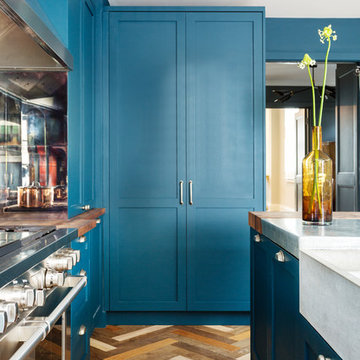
Источник вдохновения для домашнего уюта: угловая кухня-гостиная среднего размера в стиле фьюжн с с полувстраиваемой мойкой (с передним бортиком), фасадами в стиле шейкер, синими фасадами, столешницей из цинка, зеркальным фартуком, техникой из нержавеющей стали, темным паркетным полом, островом, разноцветным полом и серой столешницей

На фото: большая угловая кухня-гостиная в морском стиле с врезной мойкой, светлыми деревянными фасадами, столешницей из цинка, бежевым фартуком, фартуком из керамической плитки, техникой из нержавеющей стали, паркетным полом среднего тона, островом, бежевой столешницей и фасадами в стиле шейкер с
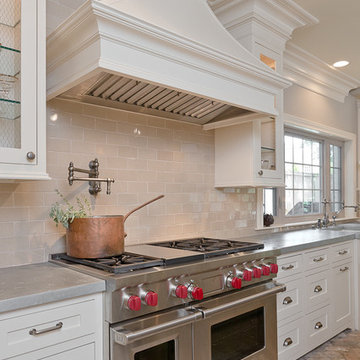
Mirador Builders
Пример оригинального дизайна: п-образная кухня-гостиная среднего размера в классическом стиле с с полувстраиваемой мойкой (с передним бортиком), фасадами с утопленной филенкой, белыми фасадами, столешницей из цинка, бежевым фартуком, техникой из нержавеющей стали, кирпичным полом и островом
Пример оригинального дизайна: п-образная кухня-гостиная среднего размера в классическом стиле с с полувстраиваемой мойкой (с передним бортиком), фасадами с утопленной филенкой, белыми фасадами, столешницей из цинка, бежевым фартуком, техникой из нержавеющей стали, кирпичным полом и островом
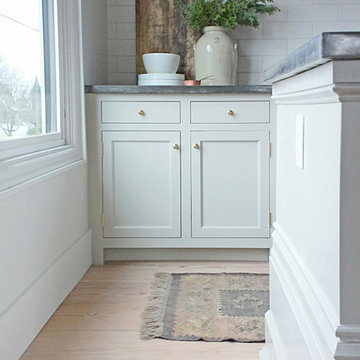
Historic details mixed with a more modern aesthetic in this light filled neutral kitchen.
Complete redesign and remodel of a 1908 Classical Revival style home in Portland, OR.
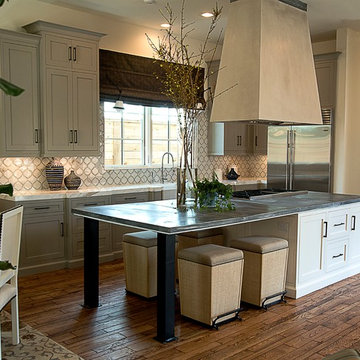
2013 West University- Best of Show Award WInner, Best Kitchen, and Peoples Choice
BwCollier Interior Design- BWC Studio, Inc
Sigi Cabello Photography
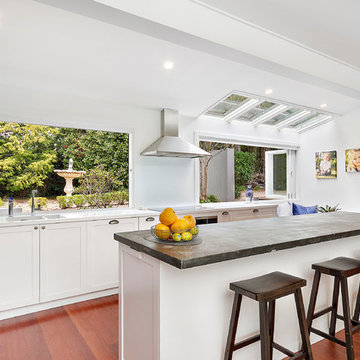
Свежая идея для дизайна: огромная угловая кухня-гостиная в современном стиле с монолитной мойкой, фасадами в стиле шейкер, белыми фасадами, столешницей из цинка, белым фартуком, фартуком из стекла, черной техникой, светлым паркетным полом, островом, коричневым полом и серой столешницей - отличное фото интерьера
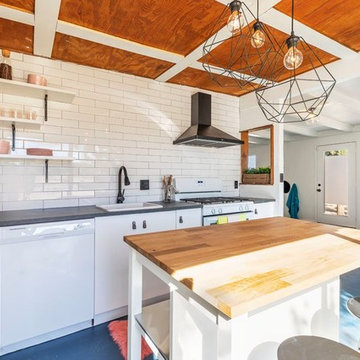
Пример оригинального дизайна: маленькая угловая кухня-гостиная в современном стиле с накладной мойкой, плоскими фасадами, белыми фасадами, белым фартуком, белой техникой, бетонным полом, островом, синим полом, серой столешницей, столешницей из цинка и фартуком из плитки кабанчик для на участке и в саду
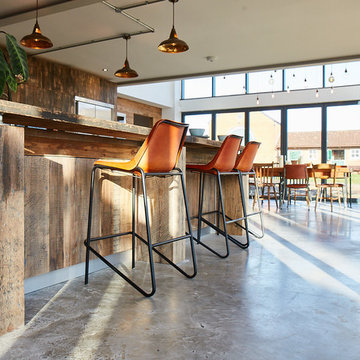
Photo Credits: Sean Knott
Свежая идея для дизайна: большая кухня-гостиная в стиле лофт с врезной мойкой, плоскими фасадами, фасадами цвета дерева среднего тона, столешницей из цинка, серым фартуком, техникой из нержавеющей стали, бетонным полом, полуостровом, серым полом и серой столешницей - отличное фото интерьера
Свежая идея для дизайна: большая кухня-гостиная в стиле лофт с врезной мойкой, плоскими фасадами, фасадами цвета дерева среднего тона, столешницей из цинка, серым фартуком, техникой из нержавеющей стали, бетонным полом, полуостровом, серым полом и серой столешницей - отличное фото интерьера
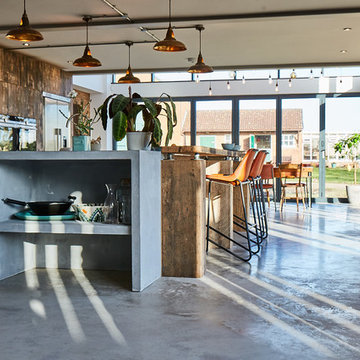
Photo Credits: Sean Knott
Пример оригинального дизайна: большая кухня-гостиная в стиле лофт с врезной мойкой, плоскими фасадами, фасадами цвета дерева среднего тона, столешницей из цинка, серым фартуком, техникой из нержавеющей стали, бетонным полом, полуостровом, серым полом и серой столешницей
Пример оригинального дизайна: большая кухня-гостиная в стиле лофт с врезной мойкой, плоскими фасадами, фасадами цвета дерева среднего тона, столешницей из цинка, серым фартуком, техникой из нержавеющей стали, бетонным полом, полуостровом, серым полом и серой столешницей
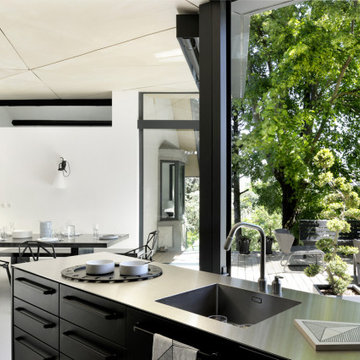
Maison contemporaine en ossature bois
Источник вдохновения для домашнего уюта: угловая кухня-гостиная среднего размера в современном стиле с врезной мойкой, фасадами с декоративным кантом, черными фасадами, столешницей из цинка, техникой под мебельный фасад, бетонным полом, островом, серым полом и серой столешницей
Источник вдохновения для домашнего уюта: угловая кухня-гостиная среднего размера в современном стиле с врезной мойкой, фасадами с декоративным кантом, черными фасадами, столешницей из цинка, техникой под мебельный фасад, бетонным полом, островом, серым полом и серой столешницей
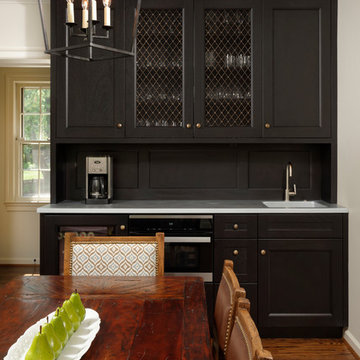
Alexandria, Virginia Transitional Kitchen Design with Intriguing Zinc Accents by #MeghanBrowne4JenniferGilmer. Taking a holistic approach to the space, we moved the doorway to the garage first and created a new entrance with a mini-mud room with shelving and catch-all space that helps contain clutter as people enter the home. With the doorway removed from the center of the kitchen, we were also able to create an expansive countertop run with the zinc hood and blue range centered in the space for an ideal work zone. On the adjacent wall, we simply replaced the windows with shorter windows to allow for the sink to sit underneath and overlook the backyard.
Photography by Bob Narod. http://www.gilmerkitchens.com/
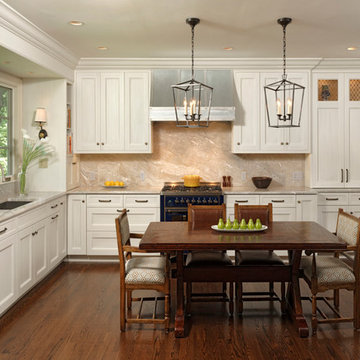
Alexandria, Virginia Transitional Kitchen Design with Intriguing Zinc Accents by #MeghanBrowne4JenniferGilmer. Taking a holistic approach to the space, we moved the doorway to the garage first and created a new entrance with a mini-mud room with shelving and catch-all space that helps contain clutter as people enter the home. With the doorway removed from the center of the kitchen, we were also able to create an expansive countertop run with the zinc hood and blue range centered in the space for an ideal work zone. On the adjacent wall, we simply replaced the windows with shorter windows to allow for the sink to sit underneath and overlook the backyard.
Photography by Bob Narod. http://www.gilmerkitchens.com/
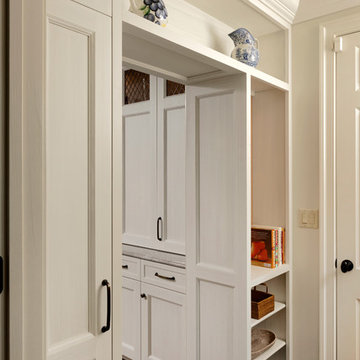
Alexandria, Virginia Transitional Kitchen Design with Intriguing Zinc Accents by #MeghanBrowne4JenniferGilmer. Taking a holistic approach to the space, we moved the doorway to the garage first and created a new entrance with a mini-mud room with shelving and catch-all space that helps contain clutter as people enter the home. With the doorway removed from the center of the kitchen, we were also able to create an expansive countertop run with the zinc hood and blue range centered in the space for an ideal work zone. On the adjacent wall, we simply replaced the windows with shorter windows to allow for the sink to sit underneath and overlook the backyard.
Photography by Bob Narod. http://www.gilmerkitchens.com/
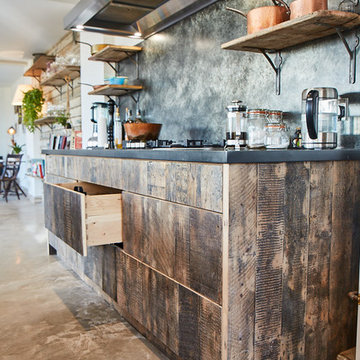
Photo Credits: Sean Knott
Пример оригинального дизайна: большая кухня-гостиная в стиле лофт с врезной мойкой, плоскими фасадами, фасадами цвета дерева среднего тона, столешницей из цинка, серым фартуком, техникой из нержавеющей стали, бетонным полом, полуостровом, серым полом и серой столешницей
Пример оригинального дизайна: большая кухня-гостиная в стиле лофт с врезной мойкой, плоскими фасадами, фасадами цвета дерева среднего тона, столешницей из цинка, серым фартуком, техникой из нержавеющей стали, бетонным полом, полуостровом, серым полом и серой столешницей
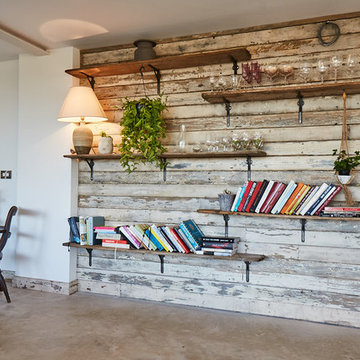
Photo Credits: Sean Knott
Свежая идея для дизайна: большая кухня-гостиная в стиле лофт с врезной мойкой, плоскими фасадами, фасадами цвета дерева среднего тона, столешницей из цинка, серым фартуком, техникой из нержавеющей стали, бетонным полом, полуостровом, серым полом и серой столешницей - отличное фото интерьера
Свежая идея для дизайна: большая кухня-гостиная в стиле лофт с врезной мойкой, плоскими фасадами, фасадами цвета дерева среднего тона, столешницей из цинка, серым фартуком, техникой из нержавеющей стали, бетонным полом, полуостровом, серым полом и серой столешницей - отличное фото интерьера
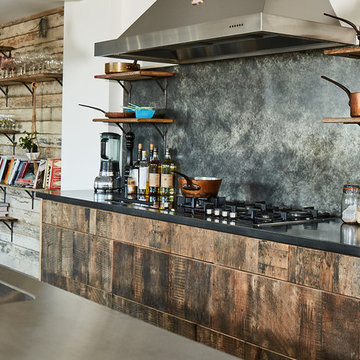
Photo Credits: Sean Knott
Источник вдохновения для домашнего уюта: большая кухня-гостиная в стиле лофт с врезной мойкой, плоскими фасадами, фасадами цвета дерева среднего тона, столешницей из цинка, серым фартуком, техникой из нержавеющей стали, бетонным полом, полуостровом, серым полом и серой столешницей
Источник вдохновения для домашнего уюта: большая кухня-гостиная в стиле лофт с врезной мойкой, плоскими фасадами, фасадами цвета дерева среднего тона, столешницей из цинка, серым фартуком, техникой из нержавеющей стали, бетонным полом, полуостровом, серым полом и серой столешницей
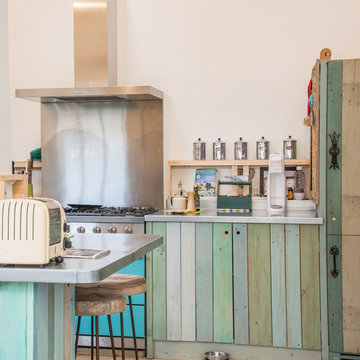
Living Space
Источник вдохновения для домашнего уюта: параллельная кухня-гостиная в стиле рустика с с полувстраиваемой мойкой (с передним бортиком), искусственно-состаренными фасадами, столешницей из цинка, белым фартуком, цветной техникой, полом из известняка, островом и серым полом
Источник вдохновения для домашнего уюта: параллельная кухня-гостиная в стиле рустика с с полувстраиваемой мойкой (с передним бортиком), искусственно-состаренными фасадами, столешницей из цинка, белым фартуком, цветной техникой, полом из известняка, островом и серым полом
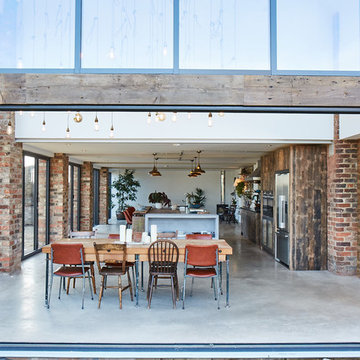
Photo Credits: Sean Knott
Свежая идея для дизайна: большая кухня-гостиная в стиле лофт с врезной мойкой, плоскими фасадами, фасадами цвета дерева среднего тона, столешницей из цинка, серым фартуком, техникой из нержавеющей стали, бетонным полом, полуостровом, серым полом и серой столешницей - отличное фото интерьера
Свежая идея для дизайна: большая кухня-гостиная в стиле лофт с врезной мойкой, плоскими фасадами, фасадами цвета дерева среднего тона, столешницей из цинка, серым фартуком, техникой из нержавеющей стали, бетонным полом, полуостровом, серым полом и серой столешницей - отличное фото интерьера
Кухня-гостиная с столешницей из цинка – фото дизайна интерьера
7