Кухня-гостиная с столешницей из акрилового камня – фото дизайна интерьера
Сортировать:
Бюджет
Сортировать:Популярное за сегодня
101 - 120 из 21 860 фото
1 из 3

На фото: большая угловая кухня-гостиная в стиле ретро с плоскими фасадами, темными деревянными фасадами, техникой из нержавеющей стали, врезной мойкой, столешницей из акрилового камня, полом из цементной плитки, островом, серым полом и барной стойкой с
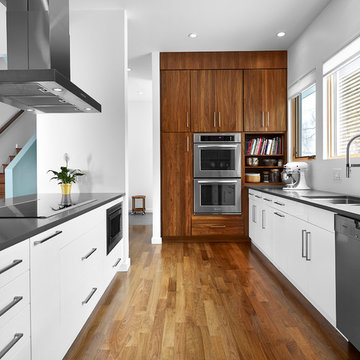
Designers: Kim and Chris Woodroffe
e-mail:cwoodrof@gmail.com
Photographer: Merle Prosofsky Photography Ltd.
На фото: параллельная кухня-гостиная среднего размера в стиле модернизм с плоскими фасадами, техникой из нержавеющей стали, врезной мойкой, белыми фасадами, столешницей из акрилового камня, паркетным полом среднего тона, полуостровом и коричневым полом
На фото: параллельная кухня-гостиная среднего размера в стиле модернизм с плоскими фасадами, техникой из нержавеющей стали, врезной мойкой, белыми фасадами, столешницей из акрилового камня, паркетным полом среднего тона, полуостровом и коричневым полом
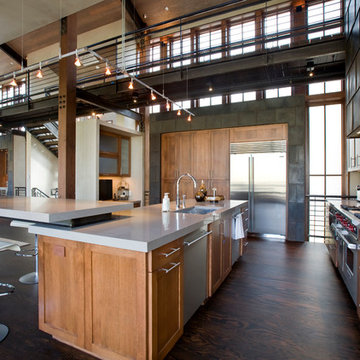
Источник вдохновения для домашнего уюта: большая параллельная кухня-гостиная в современном стиле с врезной мойкой, фасадами с утопленной филенкой, светлыми деревянными фасадами, техникой из нержавеющей стали, столешницей из акрилового камня, темным паркетным полом, островом и коричневым полом
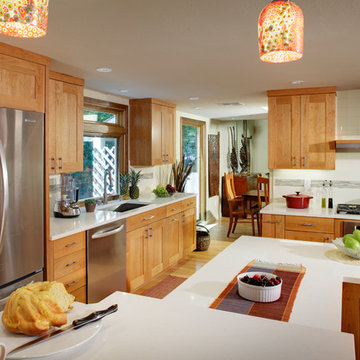
Dave Adams Photography
На фото: угловая кухня-гостиная среднего размера в современном стиле с фасадами в стиле шейкер, техникой из нержавеющей стали, врезной мойкой, фасадами цвета дерева среднего тона, столешницей из акрилового камня, белым фартуком, фартуком из удлиненной плитки, паркетным полом среднего тона, островом и бежевым полом
На фото: угловая кухня-гостиная среднего размера в современном стиле с фасадами в стиле шейкер, техникой из нержавеющей стали, врезной мойкой, фасадами цвета дерева среднего тона, столешницей из акрилового камня, белым фартуком, фартуком из удлиненной плитки, паркетным полом среднего тона, островом и бежевым полом

Tucked neatly into an existing bay of the barn, the open kitchen is a comfortable hub of the home. Rather than create a solid division between the kitchen and the children's TV area, Franklin finished only the lower portion of the post-and-beam supports.
The ladder is one of the original features of the barn that Franklin could not imagine ever removing. Cleverly integrated into the support post, its original function allowed workers to climb above large haystacks and pick and toss hay down a chute to the feeding area below. Franklin's children, 10 and 14, also enjoy this aspect of their home. "The kids and their friends run, slide, climb up the ladder and have a ton of fun," he explains, "It’s a barn! It is a place to share with friends and family."
Adrienne DeRosa Photography

Brunswick Parlour transforms a Victorian cottage into a hard-working, personalised home for a family of four.
Our clients loved the character of their Brunswick terrace home, but not its inefficient floor plan and poor year-round thermal control. They didn't need more space, they just needed their space to work harder.
The front bedrooms remain largely untouched, retaining their Victorian features and only introducing new cabinetry. Meanwhile, the main bedroom’s previously pokey en suite and wardrobe have been expanded, adorned with custom cabinetry and illuminated via a generous skylight.
At the rear of the house, we reimagined the floor plan to establish shared spaces suited to the family’s lifestyle. Flanked by the dining and living rooms, the kitchen has been reoriented into a more efficient layout and features custom cabinetry that uses every available inch. In the dining room, the Swiss Army Knife of utility cabinets unfolds to reveal a laundry, more custom cabinetry, and a craft station with a retractable desk. Beautiful materiality throughout infuses the home with warmth and personality, featuring Blackbutt timber flooring and cabinetry, and selective pops of green and pink tones.
The house now works hard in a thermal sense too. Insulation and glazing were updated to best practice standard, and we’ve introduced several temperature control tools. Hydronic heating installed throughout the house is complemented by an evaporative cooling system and operable skylight.
The result is a lush, tactile home that increases the effectiveness of every existing inch to enhance daily life for our clients, proving that good design doesn’t need to add space to add value.

The light and modern open plan kitchen, dining and living room allows the family to spend time together.
Стильный дизайн: кухня-гостиная среднего размера в современном стиле с накладной мойкой, плоскими фасадами, зелеными фасадами, столешницей из акрилового камня, черным фартуком, фартуком из керамической плитки, черной техникой, светлым паркетным полом, островом, коричневым полом и белой столешницей - последний тренд
Стильный дизайн: кухня-гостиная среднего размера в современном стиле с накладной мойкой, плоскими фасадами, зелеными фасадами, столешницей из акрилового камня, черным фартуком, фартуком из керамической плитки, черной техникой, светлым паркетным полом, островом, коричневым полом и белой столешницей - последний тренд
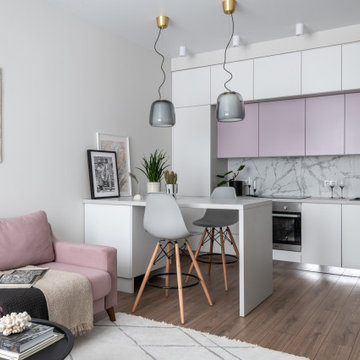
Однокомнатная квартира для молодой девушки, которая является владелицей экскурсионного бюро в Москве. Главным пожеланием было делать пространство кухни-гостиной не перегруженным, но функциональным.
Мы перенесли вход в спальню из коридора через гостиную, чтобы в прихожей поместился шкаф для верхней одежды и мелкой бытовой техники. Сделали барную стойку вместо стола для приема пищи, работы, а зону гостиной с диваном для уютных посиделок с друзьями.

The large open space continues the themes set out in the Living and Dining areas with a similar palette of darker surfaces and finishes, chosen to create an effect that is highly evocative of past centuries, linking new and old with a poetic approach.
The dark grey concrete floor is a paired with traditional but luxurious Tadelakt Moroccan plaster, chose for its uneven and natural texture as well as beautiful earthy hues.
The supporting structure is exposed and painted in a deep red hue to suggest the different functional areas and create a unique interior which is then reflected on the exterior of the extension.

Свежая идея для дизайна: прямая кухня-гостиная среднего размера в стиле неоклассика (современная классика) с с полувстраиваемой мойкой (с передним бортиком), фасадами в стиле шейкер, желтыми фасадами, столешницей из акрилового камня, белым фартуком, фартуком из керамической плитки, островом и черной столешницей - отличное фото интерьера
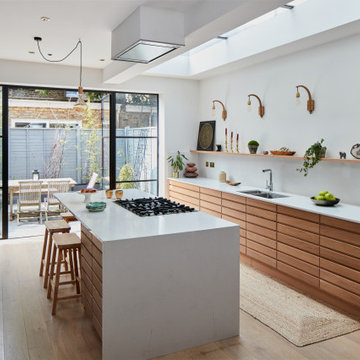
Solid oak hygge cabinetry is paired with tall dark doors to create a classic modern look.
Light streams into the kitchen through the large crittall windows whilst the oak creates feelings of warmth.

As part of a housing development surrounding Donath Lake, this Passive House in Colorado home is striking with its traditional farmhouse contours and estate-like French chateau appeal. The vertically oriented design features steeply pitched gable roofs and sweeping details giving it an asymmetrical aesthetic. The interior of the home is centered around the shared spaces, creating a grand family home. The two-story living room connects the kitchen, dining, outdoor patios, and upper floor living. Large scale windows match the stately proportions of the home with 8’ tall windows and 9’x9’ curtain wall windows, featuring tilt-turn windows within for approachable function. Black frames and grids appeal to the modern French country inspiration highlighting each opening of the building’s envelope.
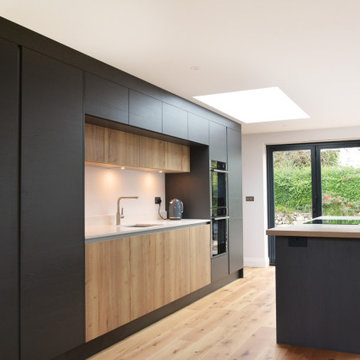
We love this modern HLINE Kitchen that we've just completed in Rosudgeon, Cornwall. The dramatic colour scheme has been softened with the use of wood grain.
Masterclass Kitchens Larna Graphite and Ligna Mayfield Oak with Aluminium handlerails. NEFF Home UK Appliances. Quartzstone Worktops by Duke Stone of Cornwall Limited.

The kitchen provides an on-axis counterpoint to the fireplace in the great room. // Image : Benjamin Benschneider Photography
Стильный дизайн: большая угловая кухня-гостиная в стиле неоклассика (современная классика) с врезной мойкой, плоскими фасадами, фасадами цвета дерева среднего тона, серым фартуком, техникой из нержавеющей стали, паркетным полом среднего тона, островом, коричневым полом, бежевой столешницей, балками на потолке, деревянным потолком, столешницей из акрилового камня и фартуком из гранита - последний тренд
Стильный дизайн: большая угловая кухня-гостиная в стиле неоклассика (современная классика) с врезной мойкой, плоскими фасадами, фасадами цвета дерева среднего тона, серым фартуком, техникой из нержавеющей стали, паркетным полом среднего тона, островом, коричневым полом, бежевой столешницей, балками на потолке, деревянным потолком, столешницей из акрилового камня и фартуком из гранита - последний тренд

キッチン空間のデザイン施工です。
LIXIL リシェルSI W2550
Стильный дизайн: прямая кухня-гостиная среднего размера в стиле модернизм с монолитной мойкой, фасадами с декоративным кантом, черными фасадами, столешницей из акрилового камня, черным фартуком, фартуком из керамической плитки, черной техникой, полом из винила, черным полом, черной столешницей и потолком с обоями - последний тренд
Стильный дизайн: прямая кухня-гостиная среднего размера в стиле модернизм с монолитной мойкой, фасадами с декоративным кантом, черными фасадами, столешницей из акрилового камня, черным фартуком, фартуком из керамической плитки, черной техникой, полом из винила, черным полом, черной столешницей и потолком с обоями - последний тренд

Миниатюрная квартира-студия площадью 28 метров в Москве с гардеробной комнатой, просторной кухней-гостиной и душевой комнатой с естественным освещением.
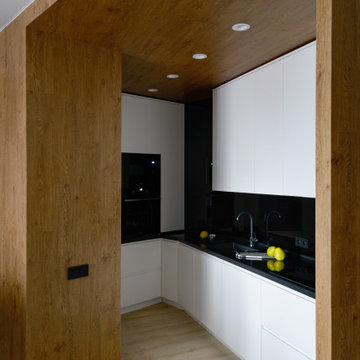
Свежая идея для дизайна: маленькая угловая, светлая кухня-гостиная в современном стиле с монолитной мойкой, плоскими фасадами, белыми фасадами, столешницей из акрилового камня, черным фартуком, черной столешницей, черной техникой и бежевым полом без острова для на участке и в саду - отличное фото интерьера
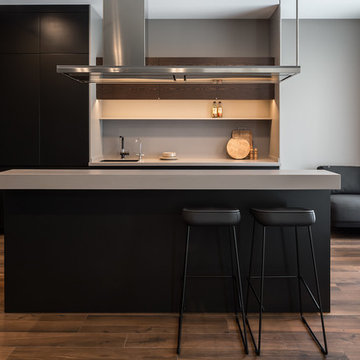
Идея дизайна: параллельная кухня-гостиная среднего размера в стиле модернизм с монолитной мойкой, плоскими фасадами, черными фасадами, столешницей из акрилового камня, белым фартуком, островом, коричневым полом, белой столешницей и полом из керамогранита
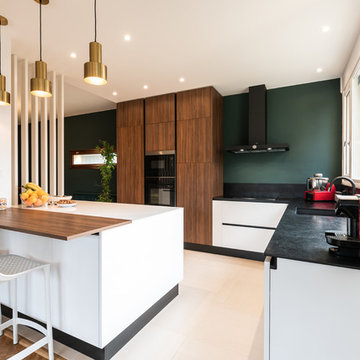
Lotfi Dakhli
На фото: угловая кухня-гостиная среднего размера в стиле неоклассика (современная классика) с врезной мойкой, столешницей из акрилового камня, черным фартуком, техникой из нержавеющей стали, полом из керамической плитки, островом, бежевым полом и черной столешницей
На фото: угловая кухня-гостиная среднего размера в стиле неоклассика (современная классика) с врезной мойкой, столешницей из акрилового камня, черным фартуком, техникой из нержавеющей стали, полом из керамической плитки, островом, бежевым полом и черной столешницей
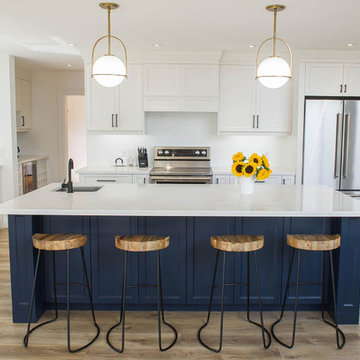
Bursting with craft to enhance true Muskoka living, the vision for this Lake Muskoka custom build was to bring family to the forefront of every day living. Classic, timeless, modern and clean, with a touch of rustic elements throughout.
Our client envisioned a streamlined, elegant home that maximized the impact of the glorious views and showcased their love of natural materials. ABOVE & BEYOND provided full planning and design services and executed a re-zoning and site plan agreement for the property in order to accomplish the client’s vision for their cottage.
This open-concept space framed with floor-to-celing windows, is defined by a custom stone fireplace, complete with reclaimed barn beam for the feature mantle.
A cool, fresh palette and simple lines bring focus to the fine details and rustic finishes that distinguish this exceptional home. Standout features include custom cabinetry and built-ins, a massive island draped with white granite, and brushed steel hardware.
Bursting with craft and fine woodwork, including a graceful, fine-lined staircase, maximize the light that makes this family home so magnificent.
Кухня-гостиная с столешницей из акрилового камня – фото дизайна интерьера
6