Кухня-гостиная с серыми фасадами – фото дизайна интерьера
Сортировать:
Бюджет
Сортировать:Популярное за сегодня
41 - 60 из 37 026 фото
1 из 3

Une maison de maître du XIXème, entièrement rénovée, aménagée et décorée pour démarrer une nouvelle vie. Le RDC est repensé avec de nouveaux espaces de vie et une belle cuisine ouverte ainsi qu’un bureau indépendant. Aux étages, six chambres sont aménagées et optimisées avec deux salles de bains très graphiques. Le tout en parfaite harmonie et dans un style naturellement chic.

La Cucina: qui i protagonisti sono materiali e colori, dal top in gres effetto marmo di piano e penisola, al legno massello del tavolo, alle due tonalità di grigio della cucina su misura, in un deciso contrasto cromatico con il pavimento in gres effetto legno, connubio perfetto di tradizione e modernità.

Essential client goals were a sustainable low-maintenance house, primarily single floor living, orientation to views, natural light to interiors, establishment of individual privacy, creation of a formal outdoor space for gardening, incorporation of a full workshop for cars, generous indoor and outdoor social space for guests and parties.
The Holly Hill house is comprised of three wings joined by bridges: An architect's wing with a master garden to the east, an engineer’s wing with automobile workshop and a central activity, kitchen, living, dining wing.

На фото: параллельная кухня-гостиная в морском стиле с врезной мойкой, плоскими фасадами, серыми фасадами, мраморной столешницей, разноцветным фартуком, фартуком из мрамора, техникой под мебельный фасад, паркетным полом среднего тона, островом, бежевым полом и белой столешницей с

Пример оригинального дизайна: кухня-гостиная в современном стиле с накладной мойкой, плоскими фасадами, серыми фасадами, фартуком цвета металлик, техникой из нержавеющей стали, бетонным полом, полуостровом и серым полом

The kitchen is designed to be sleek and visible from the main living spaces. A waterfall edge to the island adds a detail. The appliances include a built in coffee maker, wall oven and wall microwave, built in stainless refrigerator, undercount sink and induction cooktop with range.

The existing kitchen was separated from the family room by a 17’ long bookcase. It was the first thing you saw upon entering and it hid much of the light and views to the backyard making the space feel claustrophobic. The laundry room was part of the kitchen space without any attempt to conceal the washer and dryer. Removing the long bookcase opened the opportunity to add counter stools in the kitchen and decided to align a target wall opposite the front door to help maintain some division within the main space while creating a space for the refrigerator. This also allowed us to create an open laundry room concept that would be hidden from view from all other areas.
We kept the industrial feel of the exposed building materials, which we complimented with textured melamine slab doors for the new kitchen cabinets. We maintained the galley set up but defined the kitchen from the utility area by changing both thickness and color of the countertop materials. Because the back of the house is mainly windows, there was very little wall space for upper cabinets and everyday dish storage. We designed a custom ceiling hung shelf system that floats in front of the windows, and is mostly out of view from the sitting area. Tall cabinets are installed along the only available wall to support both kitchen and laundry room functions. We used cable lighting threaded through the beams which really punctuates the industrial aesthetic.

This handsome modern craftsman kitchen features Rutt’s door style by the same name, Modern Craftsman, for a look that is both timeless and contemporary. Features include open shelving, oversized island, and a wet bar in the living area.
design by Kitchen Distributors
photos by Emily Minton Redfield Photography

Источник вдохновения для домашнего уюта: большая угловая, серо-белая кухня-гостиная в классическом стиле с накладной мойкой, фасадами в стиле шейкер, серыми фасадами, столешницей из кварцита, фартуком цвета металлик, зеркальным фартуком, техникой из нержавеющей стали, полом из известняка, островом, серым полом, белой столешницей, балками на потолке и барной стойкой

"This beautiful design started with a clean open slate and lots of design opportunities. The homeowner was looking for a large oversized spacious kitchen designed for easy meal prep for multiple cooks and room for entertaining a large oversized family.
The architect’s plans had a single island with large windows on both main walls. The one window overlooked the unattractive side of a neighbor’s house while the other was not large enough to see the beautiful large back yard. The kitchen entry location made the mudroom extremely small and left only a few design options for the kitchen layout. The almost 14’ high ceilings also gave lots of opportunities for a unique design, but care had to be taken to still make the space feel warm and cozy.
After drawing four design options, one was chosen that relocated the entry from the mudroom, making the mudroom a lot more accessible. A prep island across from the range and an entertaining island were included. The entertaining island included a beverage refrigerator for guests to congregate around and to help them stay out of the kitchen work areas. The small island appeared to be floating on legs and incorporates a sink and single dishwasher drawer for easy clean up of pots and pans.
The end result was a stunning spacious room for this large extended family to enjoy."
- Drury Design
Features cabinetry from Rutt

This home is designed so that one will be able to cook while having conversation & enjoying beautiful lake views.
Идея дизайна: п-образная кухня-гостиная среднего размера в морском стиле с двойной мойкой, фасадами в стиле шейкер, серыми фасадами, гранитной столешницей, синим фартуком, фартуком из стеклянной плитки, техникой из нержавеющей стали, полом из керамогранита, серым полом и разноцветной столешницей
Идея дизайна: п-образная кухня-гостиная среднего размера в морском стиле с двойной мойкой, фасадами в стиле шейкер, серыми фасадами, гранитной столешницей, синим фартуком, фартуком из стеклянной плитки, техникой из нержавеющей стали, полом из керамогранита, серым полом и разноцветной столешницей

This project was a complete gut remodel of the owner's childhood home. They demolished it and rebuilt it as a brand-new two-story home to house both her retired parents in an attached ADU in-law unit, as well as her own family of six. Though there is a fire door separating the ADU from the main house, it is often left open to create a truly multi-generational home. For the design of the home, the owner's one request was to create something timeless, and we aimed to honor that.
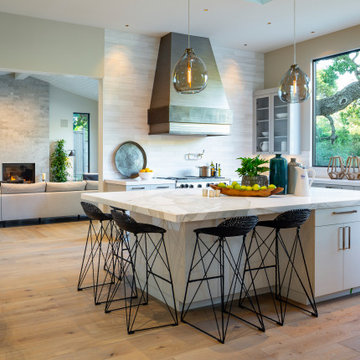
Источник вдохновения для домашнего уюта: огромная п-образная кухня-гостиная в современном стиле с с полувстраиваемой мойкой (с передним бортиком), плоскими фасадами, серыми фасадами, мраморной столешницей, белым фартуком, фартуком из мрамора, техникой из нержавеющей стали, светлым паркетным полом, островом, бежевым полом и белой столешницей
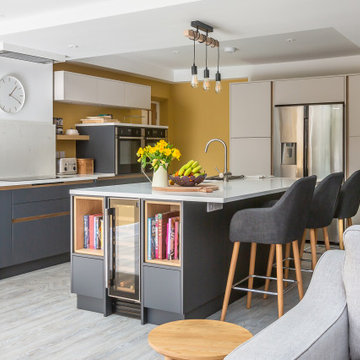
Стильный дизайн: кухня-гостиная в скандинавском стиле с плоскими фасадами, серыми фасадами, желтым фартуком, светлым паркетным полом, островом и белой столешницей - последний тренд

На фото: маленькая прямая кухня-гостиная в современном стиле с врезной мойкой, плоскими фасадами, серыми фасадами, столешницей из кварцевого агломерата, коричневым фартуком, фартуком из керамогранитной плитки, техникой из нержавеющей стали, полом из керамогранита, островом, серым полом и серой столешницей для на участке и в саду

Идея дизайна: большая угловая кухня-гостиная в морском стиле с с полувстраиваемой мойкой (с передним бортиком), серыми фасадами, мраморной столешницей, синим фартуком, фартуком из стеклянной плитки, техникой под мебельный фасад, паркетным полом среднего тона, островом, коричневым полом и белой столешницей

Beautiful cozy cabin in Blue Ridge Georgia.
Cabinetry: Rustic Maple wood with Silas stain and a nickle glaze, Full overlay raised panel doors with slab drawer fronts. Countertops are quartz. Beautiful ceiling details!!
Wine bar features lovely floating shelves and a great wine bottle storage area.
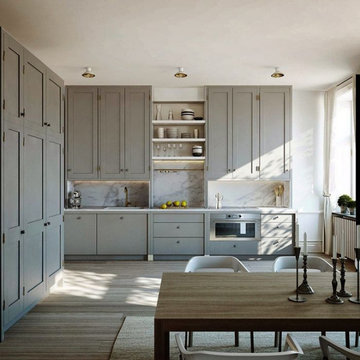
На фото: большая угловая кухня-гостиная в современном стиле с врезной мойкой, фасадами в стиле шейкер, серыми фасадами, мраморной столешницей, белым фартуком, фартуком из мрамора, техникой из нержавеющей стали, паркетным полом среднего тона, островом, коричневым полом и белой столешницей с
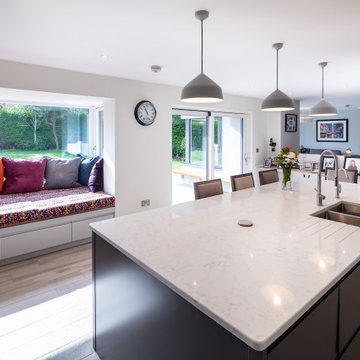
Источник вдохновения для домашнего уюта: угловая кухня-гостиная среднего размера в стиле модернизм с монолитной мойкой, плоскими фасадами, серыми фасадами, мраморной столешницей, белым фартуком, фартуком из мрамора, техникой из нержавеющей стали, полом из керамогранита, островом, серым полом и белой столешницей
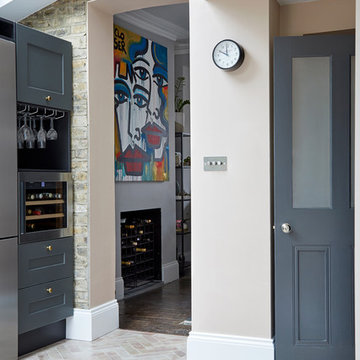
Photo Credits: Anna Stathaki
Свежая идея для дизайна: кухня-гостиная среднего размера в стиле модернизм с с полувстраиваемой мойкой (с передним бортиком), плоскими фасадами, серыми фасадами, столешницей из акрилового камня, белым фартуком, фартуком из керамической плитки, техникой из нержавеющей стали, полом из керамической плитки, островом, оранжевым полом и белой столешницей - отличное фото интерьера
Свежая идея для дизайна: кухня-гостиная среднего размера в стиле модернизм с с полувстраиваемой мойкой (с передним бортиком), плоскими фасадами, серыми фасадами, столешницей из акрилового камня, белым фартуком, фартуком из керамической плитки, техникой из нержавеющей стали, полом из керамической плитки, островом, оранжевым полом и белой столешницей - отличное фото интерьера
Кухня-гостиная с серыми фасадами – фото дизайна интерьера
3