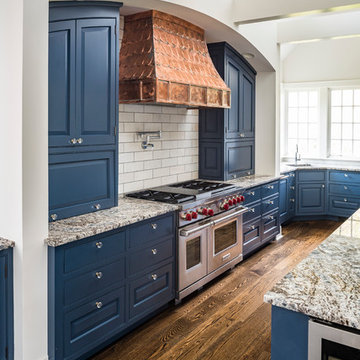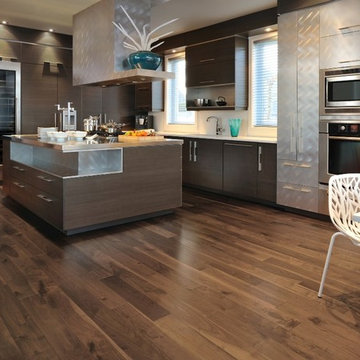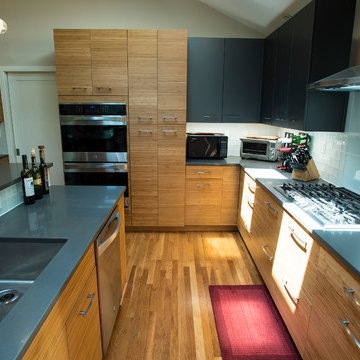Кухня-гостиная с серой столешницей – фото дизайна интерьера
Сортировать:
Бюджет
Сортировать:Популярное за сегодня
161 - 180 из 27 799 фото
1 из 3

Идея дизайна: угловая кухня-гостиная среднего размера в современном стиле с двойной мойкой, фасадами с выступающей филенкой, синими фасадами, гранитной столешницей, белым фартуком, фартуком из плитки кабанчик, техникой под мебельный фасад, паркетным полом среднего тона, островом, коричневым полом и серой столешницей

На фото: большая угловая кухня-гостиная в современном стиле с врезной мойкой, плоскими фасадами, темными деревянными фасадами, столешницей из кварцевого агломерата, белым фартуком, техникой из нержавеющей стали, темным паркетным полом, островом, коричневым полом и серой столешницей

Пример оригинального дизайна: угловая кухня-гостиная среднего размера в стиле модернизм с врезной мойкой, плоскими фасадами, светлыми деревянными фасадами, столешницей из кварцевого агломерата, зеленым фартуком, фартуком из стеклянной плитки, техникой из нержавеющей стали, светлым паркетным полом, островом, серой столешницей и балками на потолке

На фото: угловая кухня-гостиная среднего размера в классическом стиле с с полувстраиваемой мойкой (с передним бортиком), фасадами с выступающей филенкой, белыми фасадами, синим фартуком, техникой из нержавеющей стали, столешницей из кварцевого агломерата, фартуком из стеклянной плитки, паркетным полом среднего тона, островом, серой столешницей и шторами на окнах с

Стильный дизайн: угловая кухня-гостиная среднего размера в стиле модернизм с полом из керамогранита, серым полом, сводчатым потолком, врезной мойкой, плоскими фасадами, фасадами цвета дерева среднего тона, столешницей из кварцевого агломерата, белым фартуком, фартуком из мрамора, техникой из нержавеющей стали, островом и серой столешницей - последний тренд

Family kitchen area
На фото: параллельная кухня-гостиная в стиле фьюжн с плоскими фасадами, синими фасадами, серым фартуком, черной техникой, бетонным полом, островом, серым полом и серой столешницей
На фото: параллельная кухня-гостиная в стиле фьюжн с плоскими фасадами, синими фасадами, серым фартуком, черной техникой, бетонным полом, островом, серым полом и серой столешницей

Источник вдохновения для домашнего уюта: огромная кухня-гостиная в морском стиле с накладной мойкой, плоскими фасадами, черными фасадами, столешницей из бетона, белым фартуком, фартуком из керамогранитной плитки, техникой под мебельный фасад, светлым паркетным полом, островом, коричневым полом, серой столешницей, сводчатым потолком и акцентной стеной

The existing kitchen was separated from the family room by a 17’ long bookcase. It was the first thing you saw upon entering and it hid much of the light and views to the backyard making the space feel claustrophobic. The laundry room was part of the kitchen space without any attempt to conceal the washer and dryer. Removing the long bookcase opened the opportunity to add counter stools in the kitchen and decided to align a target wall opposite the front door to help maintain some division within the main space while creating a space for the refrigerator. This also allowed us to create an open laundry room concept that would be hidden from view from all other areas.
We kept the industrial feel of the exposed building materials, which we complimented with textured melamine slab doors for the new kitchen cabinets. We maintained the galley set up but defined the kitchen from the utility area by changing both thickness and color of the countertop materials. Because the back of the house is mainly windows, there was very little wall space for upper cabinets and everyday dish storage. We designed a custom ceiling hung shelf system that floats in front of the windows, and is mostly out of view from the sitting area. Tall cabinets are installed along the only available wall to support both kitchen and laundry room functions. We used cable lighting threaded through the beams which really punctuates the industrial aesthetic.

On the interior, the Great Room comprised of the Living Room, Kitchen and Dining Room features the space defining massive 18-foot long, triangular-shaped clerestory window pressed to the underside of the ranch’s main gable roofline. This window beautifully lights the Kitchen island below while framing a cluster of diverse mature trees lining a horse riding trail to the North 15 feet off the floor.
The cabinetry of the Kitchen and Living Room are custom high-gloss white lacquer finished with Rosewood cabinet accents strategically placed including the 19-foot long island with seating, preparation sink, dishwasher and storage.
The Kitchen island and aligned-on-axis Dining Room table are celebrated by unique pendants offering contemporary embellishment to the minimal space.

Haris Kenjar Photography and Design
Источник вдохновения для домашнего уюта: угловая кухня-гостиная в стиле кантри с белыми фасадами, мраморной столешницей, белым фартуком, техникой из нержавеющей стали, островом, серым полом, серой столешницей, врезной мойкой, фартуком из плитки кабанчик, полом из сланца, фасадами в стиле шейкер и мойкой у окна
Источник вдохновения для домашнего уюта: угловая кухня-гостиная в стиле кантри с белыми фасадами, мраморной столешницей, белым фартуком, техникой из нержавеющей стали, островом, серым полом, серой столешницей, врезной мойкой, фартуком из плитки кабанчик, полом из сланца, фасадами в стиле шейкер и мойкой у окна

Halkin Mason Photography
Свежая идея для дизайна: угловая кухня-гостиная среднего размера в морском стиле с с полувстраиваемой мойкой (с передним бортиком), фасадами в стиле шейкер, белыми фасадами, белым фартуком, фартуком из плитки кабанчик, паркетным полом среднего тона, островом, мраморной столешницей, техникой из нержавеющей стали, коричневым полом и серой столешницей - отличное фото интерьера
Свежая идея для дизайна: угловая кухня-гостиная среднего размера в морском стиле с с полувстраиваемой мойкой (с передним бортиком), фасадами в стиле шейкер, белыми фасадами, белым фартуком, фартуком из плитки кабанчик, паркетным полом среднего тона, островом, мраморной столешницей, техникой из нержавеющей стали, коричневым полом и серой столешницей - отличное фото интерьера

The Brief
For this contemporary kitchen project in Beckenham, the client wanted a combination of modern design elements and state-of-the-art appliances to create a highly functional and visually appealing space.
Our design Choices
This kitchen features the Pronorm Y-Line range in Pebble Grey Lacquer, presenting a sleek and minimalist aesthetic. Meanwhile, the central island in Dark Steel finish adds a touch of sophistication.
Worktop and Appliances
The Artscut Calacatta Royal Gold Quartz worktops and matching full-height splashback add a touch of luxury to the space. Siemens appliances, known for their advanced technology, contribute to the kitchen's functionality and modern appeal. Including a Franke sink and Quooker tap enhances the efficiency and convenience of daily kitchen tasks.
Special Features
The focal point of this kitchen is the island, complete with a sink, which is centrally positioned and serves as a multifunctional workspace and a focal point for socialising. Pendant lights suspended above the island add brightness and contribute to the overall ambience. Clever storage solutions are also integrated throughout the kitchen, ensuring that every inch of the space is utilised.
Inspired by this Pebble Grey Handleless Kitchen in Beckenham? Contact us to begin your kitchen journey and bring your ideas to life.

Cocina abierta y lavadero cerrado
Свежая идея для дизайна: прямая, серо-белая кухня-гостиная среднего размера в стиле рустика с врезной мойкой, фасадами с декоративным кантом, столешницей из кварцевого агломерата, серым фартуком, фартуком из кварцевого агломерата, техникой под мебельный фасад, бетонным полом, островом, серым полом, серой столешницей и балками на потолке - отличное фото интерьера
Свежая идея для дизайна: прямая, серо-белая кухня-гостиная среднего размера в стиле рустика с врезной мойкой, фасадами с декоративным кантом, столешницей из кварцевого агломерата, серым фартуком, фартуком из кварцевого агломерата, техникой под мебельный фасад, бетонным полом, островом, серым полом, серой столешницей и балками на потолке - отличное фото интерьера

‘Oh What A Ceiling!’ ingeniously transformed a tired mid-century brick veneer house into a suburban oasis for a multigenerational family. Our clients, Gabby and Peter, came to us with a desire to reimagine their ageing home such that it could better cater to their modern lifestyles, accommodate those of their adult children and grandchildren, and provide a more intimate and meaningful connection with their garden. The renovation would reinvigorate their home and allow them to re-engage with their passions for cooking and sewing, and explore their skills in the garden and workshop.

A young couple makes this historic Montclair home there new dream home with plans to completely transform the kitchen foot print. They invited Signature Designs into help that new kitchen vision come to life. We of course removed the wall that was confining the kitchen space but we also decided to take out the kitchen door and relocate the kitchen window. By closing off the old kitchen window we were able to utilize that space for the cooktop and built in oven. This client wanted something playful for the tile so we decided upon this custom marble backsplash cut into half circles and multiple pastels. The backsplash ties the upper and lower cabinetry together perfectly. Even though there is a lot going on in this space the outcome is just spectacular.
Design & Cabs - Signature Designs Kitchen Bath
Cabs - Colorado Kitchen Designs
Contractor - JB Home Improvement.
Photographer - Raemi Rhue

The large open space continues the themes set out in the Living and Dining areas with a similar palette of darker surfaces and finishes, chosen to create an effect that is highly evocative of past centuries, linking new and old with a poetic approach.
The dark grey concrete floor is a paired with traditional but luxurious Tadelakt Moroccan plaster, chose for its uneven and natural texture as well as beautiful earthy hues.
The supporting structure is exposed and painted in a deep red hue to suggest the different functional areas and create a unique interior which is then reflected on the exterior of the extension.

Пример оригинального дизайна: большая угловая кухня-гостиная в современном стиле с врезной мойкой, плоскими фасадами, светлыми деревянными фасадами, мраморной столешницей, белым фартуком, фартуком из мрамора, техникой под мебельный фасад, полом из терраццо, островом, белым полом, серой столешницей и деревянным потолком

На фото: угловая кухня-гостиная среднего размера в классическом стиле с двойной мойкой, фасадами в стиле шейкер, белыми фасадами, гранитной столешницей, серым фартуком, фартуком из керамогранитной плитки, техникой из нержавеющей стали, паркетным полом среднего тона, островом, коричневым полом, серой столешницей и сводчатым потолком

Along the teak-paneled kitchen wall, sliding and pocketing doors open to reveal additional work and storage space, a coffee station and wine bar. Architecture and interior design by Pierre Hoppenot, Studio PHH Architects.

Идея дизайна: большая п-образная кухня-гостиная в современном стиле с врезной мойкой, плоскими фасадами, бежевыми фасадами, столешницей из кварцевого агломерата, техникой под мебельный фасад, бетонным полом, островом, серым полом, серой столешницей и балками на потолке
Кухня-гостиная с серой столешницей – фото дизайна интерьера
9