Кухня-гостиная с розовыми фасадами – фото дизайна интерьера
Сортировать:
Бюджет
Сортировать:Популярное за сегодня
141 - 160 из 187 фото
1 из 3
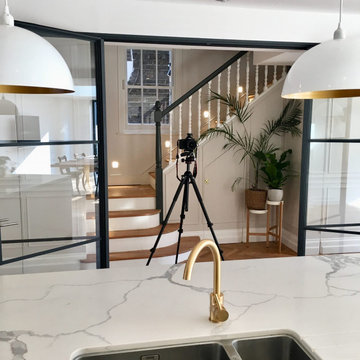
Contemporary open plan kitchen space with marble island, crittall doors, leading into hallway to stairs. We opened up the space to create open plan flow and added panelling to the hall walls.
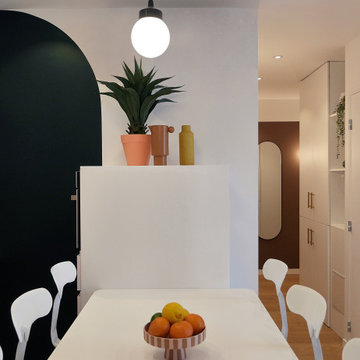
Свежая идея для дизайна: маленькая прямая кухня-гостиная в стиле модернизм с одинарной мойкой, фасадами с декоративным кантом, розовыми фасадами, столешницей из ламината, разноцветным фартуком, фартуком из керамической плитки, белой техникой, полом из винила, бежевым полом и белой столешницей для на участке и в саду - отличное фото интерьера
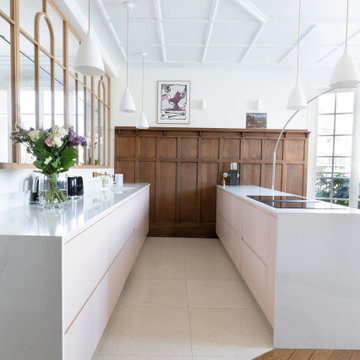
La largeur de 115 cm entre les 2 ilots permet de cuisiner à plusieurs sans se sentir oppressé et avoir des vues larges et lumineuses au dernier étage de cet immeuble Haussmannien en rotonde avec ses boiseries d'origine.
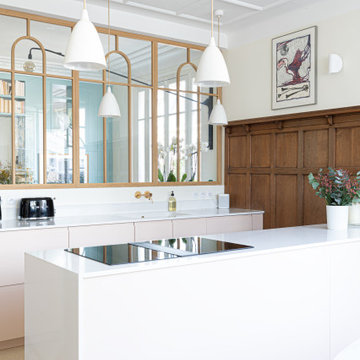
L'espace de cuisine laissé volontairement ouvert et permettant à la lumière de rentrer généreusement pour cuisiner agréablement à côté de la salle-à-manger du "quotidien".

Contemporary open plan kitchen space with marble island, crittall doors, bespoke kitchen designed by the My-Studio team. Larder cabinets with v-groove profile designed to look like furniture.
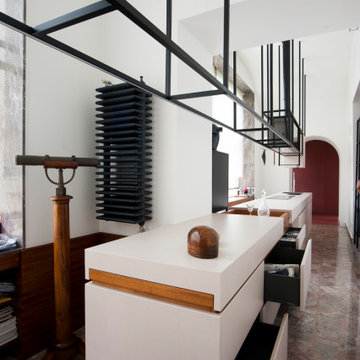
la boiserie preesistente in legno suggerisce il materiale dei particolari del blocco cucin | studio, che si accosta al cipria del gres che invece prende il colore da una delle tinte del marmo del pavimento preesistente, e semplicemente ravvivato dalla lucidatura.
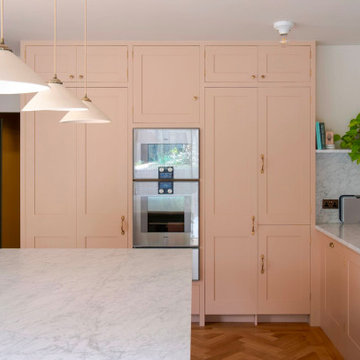
Стильный дизайн: угловая кухня-гостиная среднего размера в современном стиле с монолитной мойкой, фасадами в стиле шейкер, розовыми фасадами, мраморной столешницей, белым фартуком, фартуком из мрамора, техникой из нержавеющей стали, темным паркетным полом, островом, коричневым полом и белой столешницей - последний тренд
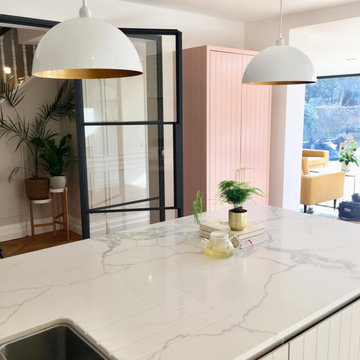
Contemporary open plan kitchen space with marble island, crittall doors, bespoke kitchen designed by the My-Studio team. Larder cabinets with v-groove profile designed to look like furniture.
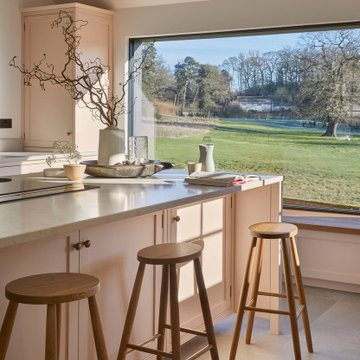
We had the privilege of transforming the kitchen space of a beautiful Grade 2 listed farmhouse located in the serene village of Great Bealings, Suffolk. The property, set within 2 acres of picturesque landscape, presented a unique canvas for our design team. Our objective was to harmonise the traditional charm of the farmhouse with contemporary design elements, achieving a timeless and modern look.
For this project, we selected the Davonport Shoreditch range. The kitchen cabinetry, adorned with cock-beading, was painted in 'Plaster Pink' by Farrow & Ball, providing a soft, warm hue that enhances the room's welcoming atmosphere.
The countertops were Cloudy Gris by Cosistone, which complements the cabinetry's gentle tones while offering durability and a luxurious finish.
The kitchen was equipped with state-of-the-art appliances to meet the modern homeowner's needs, including:
- 2 Siemens under-counter ovens for efficient cooking.
- A Capel 90cm full flex hob with a downdraught extractor, blending seamlessly into the design.
- Shaws Ribblesdale sink, combining functionality with aesthetic appeal.
- Liebherr Integrated tall fridge, ensuring ample storage with a sleek design.
- Capel full-height wine cabinet, a must-have for wine enthusiasts.
- An additional Liebherr under-counter fridge for extra convenience.
Beyond the main kitchen, we designed and installed a fully functional pantry, addressing storage needs and organising the space.
Our clients sought to create a space that respects the property's historical essence while infusing modern elements that reflect their style. The result is a pared-down traditional look with a contemporary twist, achieving a balanced and inviting kitchen space that serves as the heart of the home.
This project exemplifies our commitment to delivering bespoke kitchen solutions that meet our clients' aspirations. Feel inspired? Get in touch to get started.
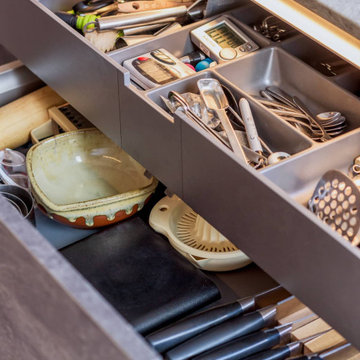
SOFT GREYS, PASTEL PINKS AND THOUGHTFUL DETAIL COME TOGETHER IN THIS BEAUTIFUL CONTEMPORARY KITCHEN DESIGN.
For this kitchen, our clients wanted to replace an out dated L-shaped kitchen for a modern, open-plan kitchen that had access through to the dining room.
We used the Matrix Art kitchen from our Nolte range, in platinum grey and basalt.
We made a feature of the stunning kitchen island by using a samsung quartz worktop, and softened the whole look with a contrasting breakfast bar in volcanic oak.
Socialising and cooking were high priority, so we included lots of storage with drawers, larder storage and a full height fridge freezer. The appliances included 3 ovens, warming drawer, a built-in coffee machine and a downdraught hob.
It's the detail that makes this kitchen so special, like the volcanic oak shelving over the ovens and down the side of the tall units.
Along with a much appreciated Google 5* rating, here’s what our clients had to say: “We're so happy with the end result. Roger designed our kitchen and has transformed our kitchen space. He was always patient with our indecision, pro-active with getting things moving and has always been available on the phone or via e-mail with no query too small.”
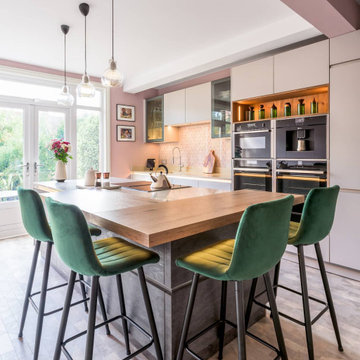
SOFT GREYS, PASTEL PINKS AND THOUGHTFUL DETAIL COME TOGETHER IN THIS BEAUTIFUL CONTEMPORARY KITCHEN DESIGN.
For this kitchen, our clients wanted to replace an out dated L-shaped kitchen for a modern, open-plan kitchen that had access through to the dining room.
We used the Matrix Art kitchen from our Nolte range, in platinum grey and basalt.
We made a feature of the stunning kitchen island by using a samsung quartz worktop, and softened the whole look with a contrasting breakfast bar in volcanic oak.
Socialising and cooking were high priority, so we included lots of storage with drawers, larder storage and a full height fridge freezer. The appliances included 3 ovens, warming drawer, a built-in coffee machine and a downdraught hob.
It's the detail that makes this kitchen so special, like the volcanic oak shelving over the ovens and down the side of the tall units.
Along with a much appreciated Google 5* rating, here’s what our clients had to say: “We're so happy with the end result. Roger designed our kitchen and has transformed our kitchen space. He was always patient with our indecision, pro-active with getting things moving and has always been available on the phone or via e-mail with no query too small.”
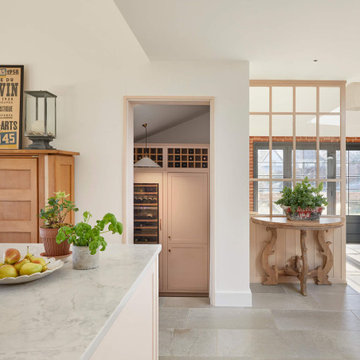
We had the privilege of transforming the kitchen space of a beautiful Grade 2 listed farmhouse located in the serene village of Great Bealings, Suffolk. The property, set within 2 acres of picturesque landscape, presented a unique canvas for our design team. Our objective was to harmonise the traditional charm of the farmhouse with contemporary design elements, achieving a timeless and modern look.
For this project, we selected the Davonport Shoreditch range. The kitchen cabinetry, adorned with cock-beading, was painted in 'Plaster Pink' by Farrow & Ball, providing a soft, warm hue that enhances the room's welcoming atmosphere.
The countertops were Cloudy Gris by Cosistone, which complements the cabinetry's gentle tones while offering durability and a luxurious finish.
The kitchen was equipped with state-of-the-art appliances to meet the modern homeowner's needs, including:
- 2 Siemens under-counter ovens for efficient cooking.
- A Capel 90cm full flex hob with a downdraught extractor, blending seamlessly into the design.
- Shaws Ribblesdale sink, combining functionality with aesthetic appeal.
- Liebherr Integrated tall fridge, ensuring ample storage with a sleek design.
- Capel full-height wine cabinet, a must-have for wine enthusiasts.
- An additional Liebherr under-counter fridge for extra convenience.
Beyond the main kitchen, we designed and installed a fully functional pantry, addressing storage needs and organising the space.
Our clients sought to create a space that respects the property's historical essence while infusing modern elements that reflect their style. The result is a pared-down traditional look with a contemporary twist, achieving a balanced and inviting kitchen space that serves as the heart of the home.
This project exemplifies our commitment to delivering bespoke kitchen solutions that meet our clients' aspirations. Feel inspired? Get in touch to get started.
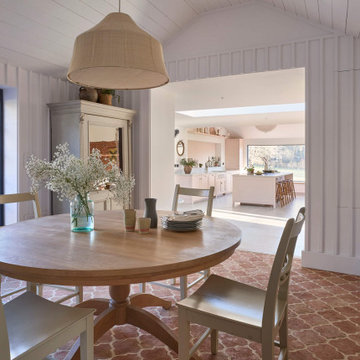
We had the privilege of transforming the kitchen space of a beautiful Grade 2 listed farmhouse located in the serene village of Great Bealings, Suffolk. The property, set within 2 acres of picturesque landscape, presented a unique canvas for our design team. Our objective was to harmonise the traditional charm of the farmhouse with contemporary design elements, achieving a timeless and modern look.
For this project, we selected the Davonport Shoreditch range. The kitchen cabinetry, adorned with cock-beading, was painted in 'Plaster Pink' by Farrow & Ball, providing a soft, warm hue that enhances the room's welcoming atmosphere.
The countertops were Cloudy Gris by Cosistone, which complements the cabinetry's gentle tones while offering durability and a luxurious finish.
The kitchen was equipped with state-of-the-art appliances to meet the modern homeowner's needs, including:
- 2 Siemens under-counter ovens for efficient cooking.
- A Capel 90cm full flex hob with a downdraught extractor, blending seamlessly into the design.
- Shaws Ribblesdale sink, combining functionality with aesthetic appeal.
- Liebherr Integrated tall fridge, ensuring ample storage with a sleek design.
- Capel full-height wine cabinet, a must-have for wine enthusiasts.
- An additional Liebherr under-counter fridge for extra convenience.
Beyond the main kitchen, we designed and installed a fully functional pantry, addressing storage needs and organising the space.
Our clients sought to create a space that respects the property's historical essence while infusing modern elements that reflect their style. The result is a pared-down traditional look with a contemporary twist, achieving a balanced and inviting kitchen space that serves as the heart of the home.
This project exemplifies our commitment to delivering bespoke kitchen solutions that meet our clients' aspirations. Feel inspired? Get in touch to get started.
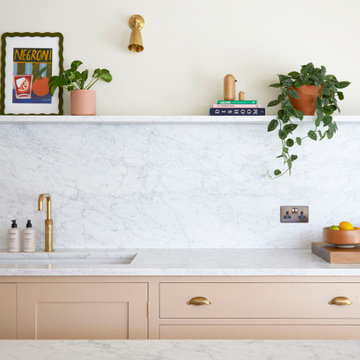
Bespoke pink kitchen with marble worktop, upstand and shelve.
Источник вдохновения для домашнего уюта: большая угловая кухня-гостиная в стиле модернизм с накладной мойкой, фасадами с утопленной филенкой, розовыми фасадами, мраморной столешницей, белым фартуком, фартуком из мрамора, техникой из нержавеющей стали, паркетным полом среднего тона, островом и белой столешницей
Источник вдохновения для домашнего уюта: большая угловая кухня-гостиная в стиле модернизм с накладной мойкой, фасадами с утопленной филенкой, розовыми фасадами, мраморной столешницей, белым фартуком, фартуком из мрамора, техникой из нержавеющей стали, паркетным полом среднего тона, островом и белой столешницей
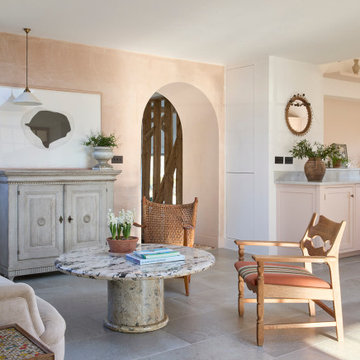
We had the privilege of transforming the kitchen space of a beautiful Grade 2 listed farmhouse located in the serene village of Great Bealings, Suffolk. The property, set within 2 acres of picturesque landscape, presented a unique canvas for our design team. Our objective was to harmonise the traditional charm of the farmhouse with contemporary design elements, achieving a timeless and modern look.
For this project, we selected the Davonport Shoreditch range. The kitchen cabinetry, adorned with cock-beading, was painted in 'Plaster Pink' by Farrow & Ball, providing a soft, warm hue that enhances the room's welcoming atmosphere.
The countertops were Cloudy Gris by Cosistone, which complements the cabinetry's gentle tones while offering durability and a luxurious finish.
The kitchen was equipped with state-of-the-art appliances to meet the modern homeowner's needs, including:
- 2 Siemens under-counter ovens for efficient cooking.
- A Capel 90cm full flex hob with a downdraught extractor, blending seamlessly into the design.
- Shaws Ribblesdale sink, combining functionality with aesthetic appeal.
- Liebherr Integrated tall fridge, ensuring ample storage with a sleek design.
- Capel full-height wine cabinet, a must-have for wine enthusiasts.
- An additional Liebherr under-counter fridge for extra convenience.
Beyond the main kitchen, we designed and installed a fully functional pantry, addressing storage needs and organising the space.
Our clients sought to create a space that respects the property's historical essence while infusing modern elements that reflect their style. The result is a pared-down traditional look with a contemporary twist, achieving a balanced and inviting kitchen space that serves as the heart of the home.
This project exemplifies our commitment to delivering bespoke kitchen solutions that meet our clients' aspirations. Feel inspired? Get in touch to get started.
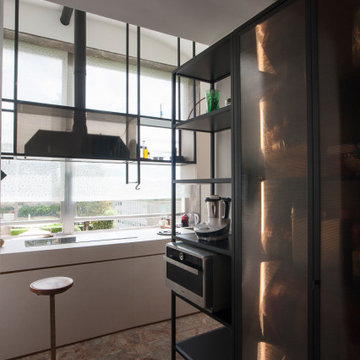
la cappa in ferro nero verniciato a fuoco e completamente a vista, ma incassata in un parallelepipedo in policarbonato fumè che ne lascia intravedere la sagoma e contiene le luci per la sera.
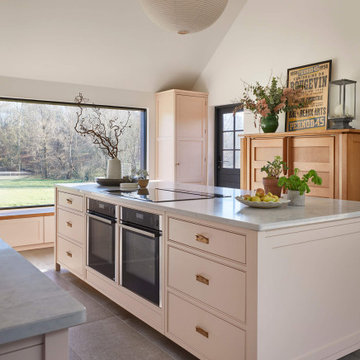
We had the privilege of transforming the kitchen space of a beautiful Grade 2 listed farmhouse located in the serene village of Great Bealings, Suffolk. The property, set within 2 acres of picturesque landscape, presented a unique canvas for our design team. Our objective was to harmonise the traditional charm of the farmhouse with contemporary design elements, achieving a timeless and modern look.
For this project, we selected the Davonport Shoreditch range. The kitchen cabinetry, adorned with cock-beading, was painted in 'Plaster Pink' by Farrow & Ball, providing a soft, warm hue that enhances the room's welcoming atmosphere.
The countertops were Cloudy Gris by Cosistone, which complements the cabinetry's gentle tones while offering durability and a luxurious finish.
The kitchen was equipped with state-of-the-art appliances to meet the modern homeowner's needs, including:
- 2 Siemens under-counter ovens for efficient cooking.
- A Capel 90cm full flex hob with a downdraught extractor, blending seamlessly into the design.
- Shaws Ribblesdale sink, combining functionality with aesthetic appeal.
- Liebherr Integrated tall fridge, ensuring ample storage with a sleek design.
- Capel full-height wine cabinet, a must-have for wine enthusiasts.
- An additional Liebherr under-counter fridge for extra convenience.
Beyond the main kitchen, we designed and installed a fully functional pantry, addressing storage needs and organising the space.
Our clients sought to create a space that respects the property's historical essence while infusing modern elements that reflect their style. The result is a pared-down traditional look with a contemporary twist, achieving a balanced and inviting kitchen space that serves as the heart of the home.
This project exemplifies our commitment to delivering bespoke kitchen solutions that meet our clients' aspirations. Feel inspired? Get in touch to get started.
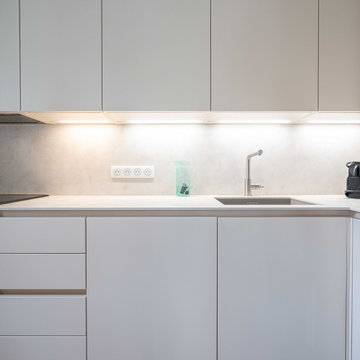
Entrons dans cette jolie cuisine blanche de Scavolini, si douce, lumineuse et chaleureuse, avec le sol imitation parquet de Saime Ceramiche.
Très discrètes, les leds placés sous les meubles hauts de la cuisine permettent d’avoir un éclairage efficace sur tout le plan de travail et une finition raffinée et élégante.
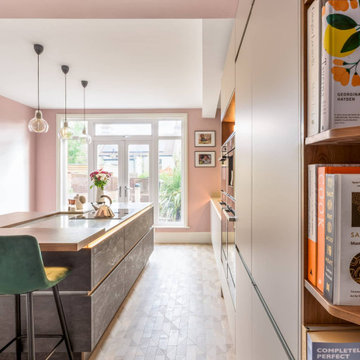
SOFT GREYS, PASTEL PINKS AND THOUGHTFUL DETAIL COME TOGETHER IN THIS BEAUTIFUL CONTEMPORARY KITCHEN DESIGN.
For this kitchen, our clients wanted to replace an out dated L-shaped kitchen for a modern, open-plan kitchen that had access through to the dining room.
We used the Matrix Art kitchen from our Nolte range, in platinum grey and basalt.
We made a feature of the stunning kitchen island by using a samsung quartz worktop, and softened the whole look with a contrasting breakfast bar in volcanic oak.
Socialising and cooking were high priority, so we included lots of storage with drawers, larder storage and a full height fridge freezer. The appliances included 3 ovens, warming drawer, a built-in coffee machine and a downdraught hob.
It's the detail that makes this kitchen so special, like the volcanic oak shelving over the ovens and down the side of the tall units.
Along with a much appreciated Google 5* rating, here’s what our clients had to say: “We're so happy with the end result. Roger designed our kitchen and has transformed our kitchen space. He was always patient with our indecision, pro-active with getting things moving and has always been available on the phone or via e-mail with no query too small.”
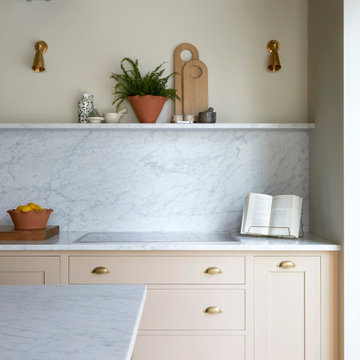
The modern shaker kitchen.
На фото: большая угловая кухня-гостиная: освещение в стиле модернизм с с полувстраиваемой мойкой (с передним бортиком), фасадами с утопленной филенкой, розовыми фасадами, мраморной столешницей, белым фартуком, фартуком из мрамора, техникой из нержавеющей стали, паркетным полом среднего тона, островом, белой столешницей и балками на потолке
На фото: большая угловая кухня-гостиная: освещение в стиле модернизм с с полувстраиваемой мойкой (с передним бортиком), фасадами с утопленной филенкой, розовыми фасадами, мраморной столешницей, белым фартуком, фартуком из мрамора, техникой из нержавеющей стали, паркетным полом среднего тона, островом, белой столешницей и балками на потолке
Кухня-гостиная с розовыми фасадами – фото дизайна интерьера
8