Кухня-гостиная с полом из винила – фото дизайна интерьера
Сортировать:
Бюджет
Сортировать:Популярное за сегодня
201 - 220 из 10 432 фото
1 из 3
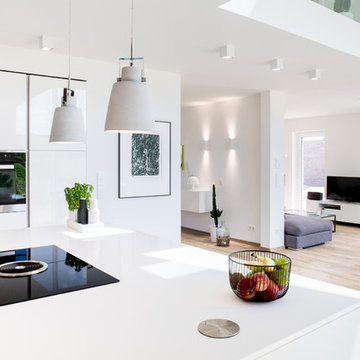
Offener, großzügiger Kochbereich
Источник вдохновения для домашнего уюта: большая кухня-гостиная в скандинавском стиле с врезной мойкой, плоскими фасадами, белыми фасадами, столешницей из кварцита, черным фартуком, фартуком из стекла, черной техникой, полом из винила, островом и бежевым полом
Источник вдохновения для домашнего уюта: большая кухня-гостиная в скандинавском стиле с врезной мойкой, плоскими фасадами, белыми фасадами, столешницей из кварцита, черным фартуком, фартуком из стекла, черной техникой, полом из винила, островом и бежевым полом
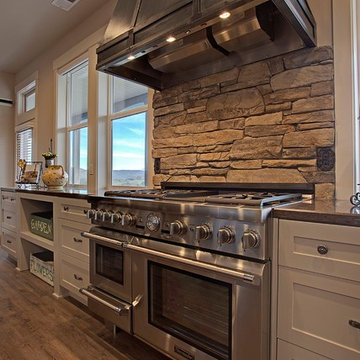
Complete renovation of this kitchen to take advantage of the amazing views. Two Islands and a blend of shaker with beadboard cabinets style really work well in this Rustic-Modern home. The Islands are a warmer grey with Granite slabs. The Thermador range has a custom hood made of Iron to match the family room custom iron mantel, fireplace and wood box along with the backsplash stone. The perimeter counters are quartz and the beautiful windows have coverings that are operated electronically by your iphone.
Georgia George Design, Karan Thompson Photography
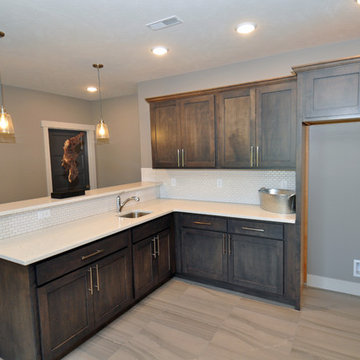
Basement Bar
Свежая идея для дизайна: угловая кухня-гостиная среднего размера в классическом стиле с врезной мойкой, фасадами в стиле шейкер, темными деревянными фасадами, столешницей из кварцевого агломерата, белым фартуком, фартуком из керамогранитной плитки, техникой из нержавеющей стали, полом из винила и полуостровом - отличное фото интерьера
Свежая идея для дизайна: угловая кухня-гостиная среднего размера в классическом стиле с врезной мойкой, фасадами в стиле шейкер, темными деревянными фасадами, столешницей из кварцевого агломерата, белым фартуком, фартуком из керамогранитной плитки, техникой из нержавеющей стали, полом из винила и полуостровом - отличное фото интерьера

With spectacular views of the landscaped garden, this open plan kitchen is comfortable with a modern but country feel. We fitted a large round table to make this space the real hub of the house. We wanted to retain the Cotswolds converted barn features such as the exposed beams and the kitchen island naturally nests within the opening.

To take advantage of this home’s natural light and expansive views and to enhance the feeling of spaciousness indoors, we designed an open floor plan on the main level, including the living room, dining room, kitchen and family room. This new traditional-style kitchen boasts all the trappings of the 21st century, including granite countertops and a Kohler Whitehaven farm sink. Sub-Zero under-counter refrigerator drawers seamlessly blend into the space with front panels that match the rest of the kitchen cabinetry. Underfoot, blonde Acacia luxury vinyl plank flooring creates a consistent feel throughout the kitchen, dining and living spaces.
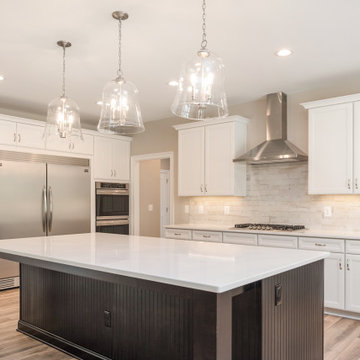
The Charlotte at Argyle Heights | J. Hall Homes, Inc.
Свежая идея для дизайна: большая п-образная кухня-гостиная с с полувстраиваемой мойкой (с передним бортиком), фасадами с декоративным кантом, белыми фасадами, столешницей из кварцевого агломерата, бежевым фартуком, фартуком из керамической плитки, техникой из нержавеющей стали, полом из винила, островом, коричневым полом и белой столешницей - отличное фото интерьера
Свежая идея для дизайна: большая п-образная кухня-гостиная с с полувстраиваемой мойкой (с передним бортиком), фасадами с декоративным кантом, белыми фасадами, столешницей из кварцевого агломерата, бежевым фартуком, фартуком из керамической плитки, техникой из нержавеющей стали, полом из винила, островом, коричневым полом и белой столешницей - отличное фото интерьера

For designers their personal home says a lot about them. This is my kitchen.
I like using recycled and found elements in unexpected ways. The kitchen island was built from a TV stand, legs from a side table, and hardwood flooring. The rustic sign was made from a piece of plywood that I found in my carport. The fireplace insert is made from plywood, insulation, and some cabinetry samples that I had.
The goal is always to have the design reflect the people who occupy the space. My father-in-law's guitars line the wall, my great grand father's ox sits on the shelf, and words that my grandma always said to me as she gave me a hug hang above the door.
This is my home.
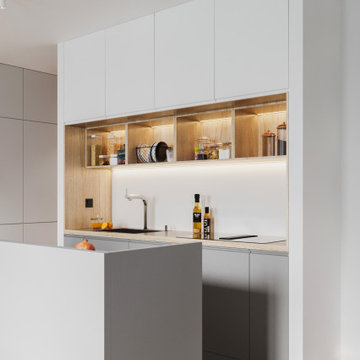
На фото: параллельная кухня-гостиная среднего размера в современном стиле с врезной мойкой, плоскими фасадами, серыми фасадами, деревянной столешницей, белым фартуком, черной техникой, полом из винила, островом, бежевым полом и бежевой столешницей
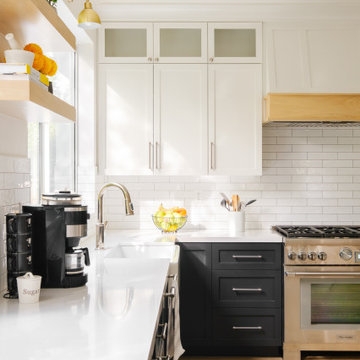
Black lowers and white uppers make for a crisp look in this farmhouse style kitchen. Wood touches on the hood and shelves add warmth. This client wanted a timeless look and updated features. Previous floor plan included a small island that was more in the way than functional.
Removing the island and adding a peninsula created a better work flow and more storage as well as seating for the family and a place for friends to gather.
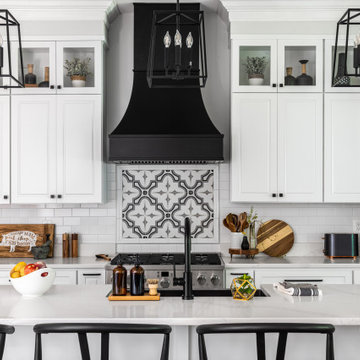
Modern farmhouse new construction project in Haymarket, Virginia.
На фото: кухня-гостиная среднего размера в стиле кантри с с полувстраиваемой мойкой (с передним бортиком), фасадами в стиле шейкер, белыми фасадами, столешницей из кварцевого агломерата, белым фартуком, фартуком из керамической плитки, техникой из нержавеющей стали, полом из винила, островом, коричневым полом, белой столешницей и балками на потолке
На фото: кухня-гостиная среднего размера в стиле кантри с с полувстраиваемой мойкой (с передним бортиком), фасадами в стиле шейкер, белыми фасадами, столешницей из кварцевого агломерата, белым фартуком, фартуком из керамической плитки, техникой из нержавеющей стали, полом из винила, островом, коричневым полом, белой столешницей и балками на потолке

Esteem removed three existing internal walls to create this large open plan kitchen/dining/living space. We laid all-new hybrid flooring and installed a much larger kitchen for this family.
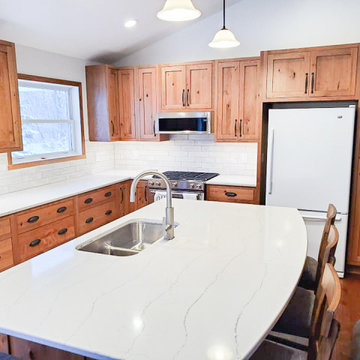
With the rustic wood and dark hardware contrasting the white quartz counters, this kitchen remodel turned out great! A wall was knocked down to completely open up the space to the rest of the house.
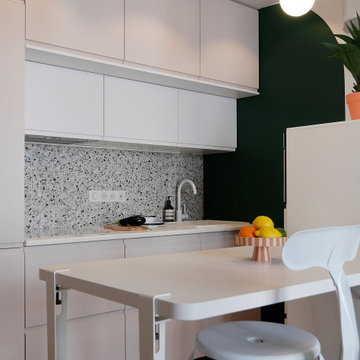
Источник вдохновения для домашнего уюта: маленькая прямая кухня-гостиная в стиле модернизм с одинарной мойкой, фасадами с декоративным кантом, розовыми фасадами, столешницей из ламината, разноцветным фартуком, фартуком из керамической плитки, белой техникой, полом из винила, бежевым полом и белой столешницей для на участке и в саду
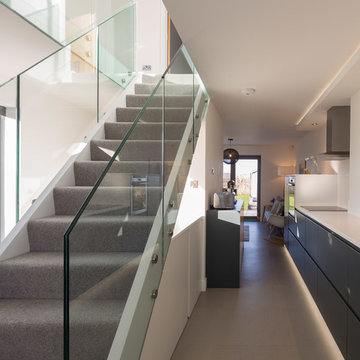
Photo credit: Matthew Smith ( http://www.msap.co.uk)
На фото: параллельная кухня-гостиная среднего размера в современном стиле с накладной мойкой, плоскими фасадами, серыми фасадами, столешницей из акрилового камня, белым фартуком, техникой из нержавеющей стали, полом из винила и серым полом
На фото: параллельная кухня-гостиная среднего размера в современном стиле с накладной мойкой, плоскими фасадами, серыми фасадами, столешницей из акрилового камня, белым фартуком, техникой из нержавеющей стали, полом из винила и серым полом
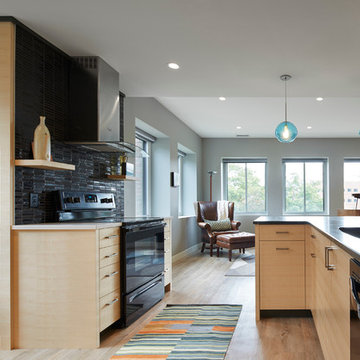
Corey Gaffer Photography
Пример оригинального дизайна: кухня-гостиная в стиле модернизм с одинарной мойкой, светлыми деревянными фасадами, столешницей из талькохлорита, черным фартуком, фартуком из керамической плитки, черной техникой, полом из винила и островом
Пример оригинального дизайна: кухня-гостиная в стиле модернизм с одинарной мойкой, светлыми деревянными фасадами, столешницей из талькохлорита, черным фартуком, фартуком из керамической плитки, черной техникой, полом из винила и островом
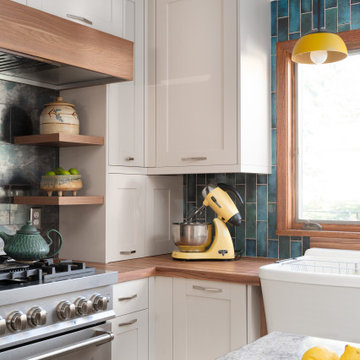
Пример оригинального дизайна: п-образная кухня-гостиная среднего размера в стиле ретро с с полувстраиваемой мойкой (с передним бортиком), фасадами в стиле шейкер, белыми фасадами, столешницей из ламината, синим фартуком, фартуком из стеклянной плитки, цветной техникой, полом из винила, островом, зеленым полом и коричневой столешницей

Идея дизайна: угловая кухня-гостиная среднего размера в современном стиле с монолитной мойкой, плоскими фасадами, черными фасадами, деревянной столешницей, красным фартуком, фартуком из стекла, черной техникой, полом из винила, островом и белым полом

The island houses an extra-wide under-counter wine fridge with dual cooling zones. The pantry was originally where the fridge is, and during the design phase we explored options of swapping locations to create a more functional work triangle.
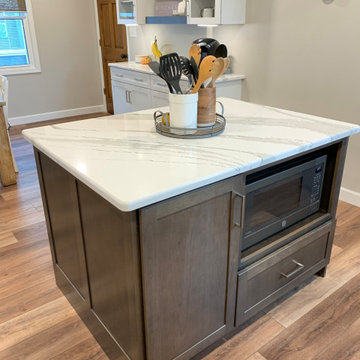
We knocked down a few walls to make this beautiful open kitchen and great room. The design features KraftMaid's Lyndale EverCore door in Dove White with Cherry Cannon Grey accents, Cambria Quartz in Brittanica, and Berenson Hardware's Metro Collection. Organization was high on my client's wish list!

Edinburgh rented flat with restrictions in regard to any paint and finishes changes. Interior styling is done in a Scandinavian Style. The client wanted help with the basic pieces of furniture for each room, and, at a later date, she would continue to add all the elements that she wishes.
Interior styling - Scandinavian
Photo ©Detail Movement
Кухня-гостиная с полом из винила – фото дизайна интерьера
11