Кухня-гостиная с полом из терракотовой плитки – фото дизайна интерьера
Сортировать:
Бюджет
Сортировать:Популярное за сегодня
21 - 40 из 1 916 фото
1 из 3

Au centre de la cuisine se trouve un îlot spacieux, le véritable point focal de la pièce revêtu d’un élégant comptoir en marbre blanc. Des luminaires suspendus au-dessus de l’îlot ajoutent une lumière douce et chaleureuse.

Стильный дизайн: прямая кухня-гостиная среднего размера в современном стиле с одинарной мойкой, плоскими фасадами, белыми фасадами, деревянной столешницей, бежевым фартуком, фартуком из дерева, белой техникой, полом из терракотовой плитки, островом, бежевым полом и бежевой столешницей - последний тренд

Gieves Anderson Photography
http://www.gievesanderson.com/
На фото: угловая кухня-гостиная среднего размера в стиле фьюжн с фасадами с утопленной филенкой, синими фасадами, белым фартуком, техникой под мебельный фасад, полом из терракотовой плитки, островом, оранжевым полом, врезной мойкой, столешницей из кварцита и фартуком из керамической плитки с
На фото: угловая кухня-гостиная среднего размера в стиле фьюжн с фасадами с утопленной филенкой, синими фасадами, белым фартуком, техникой под мебельный фасад, полом из терракотовой плитки, островом, оранжевым полом, врезной мойкой, столешницей из кварцита и фартуком из керамической плитки с
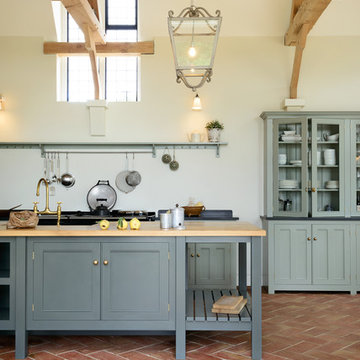
Источник вдохновения для домашнего уюта: большая прямая кухня-гостиная в стиле кантри с с полувстраиваемой мойкой (с передним бортиком), фасадами с декоративным кантом, серыми фасадами, гранитной столешницей, черной техникой, полом из терракотовой плитки и островом

The 3,400 SF, 3 – bedroom, 3 ½ bath main house feels larger than it is because we pulled the kids’ bedroom wing and master suite wing out from the public spaces and connected all three with a TV Den.
Convenient ranch house features include a porte cochere at the side entrance to the mud room, a utility/sewing room near the kitchen, and covered porches that wrap two sides of the pool terrace.
We designed a separate icehouse to showcase the owner’s unique collection of Texas memorabilia. The building includes a guest suite and a comfortable porch overlooking the pool.
The main house and icehouse utilize reclaimed wood siding, brick, stone, tie, tin, and timbers alongside appropriate new materials to add a feeling of age.

Stone, wood, glass
Стильный дизайн: п-образная кухня-гостиная среднего размера в стиле кантри с двойной мойкой, фасадами с утопленной филенкой, фасадами цвета дерева среднего тона, столешницей из акрилового камня, зеленым фартуком, фартуком из каменной плитки, техникой из нержавеющей стали, полом из терракотовой плитки, островом и коричневым полом - последний тренд
Стильный дизайн: п-образная кухня-гостиная среднего размера в стиле кантри с двойной мойкой, фасадами с утопленной филенкой, фасадами цвета дерева среднего тона, столешницей из акрилового камня, зеленым фартуком, фартуком из каменной плитки, техникой из нержавеющей стали, полом из терракотовой плитки, островом и коричневым полом - последний тренд

Table chinée et revernie; chaises scandinaves vintage de Nässjö; mobiliers de cuisine Ikea Savedal; plans de travail en chêne massif; vaisselier de Tikamoon; suspensions Dokka et et House Doctor.
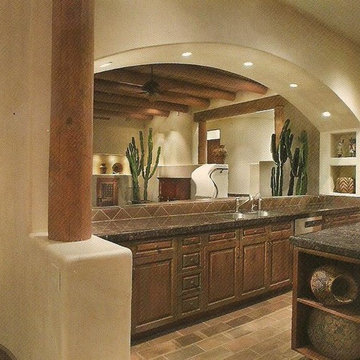
CONTEMPORARY SANTA FE KITCHEN/ FAMILY ROOM: Michael Gomez w/Weststarr Custom Homes design/build project. Exciting flowing spaces and curved stair provide a functional drama to the captured views of the Catalina Mountains, from both the Great Room and Kitchen spaces. This open, flowing floor plan (Entry, Great Room, Kitchen and Nook) uses materials like; wire-brushed cedar cabinets, ponderosa post & beams, and satillo clay-tile flooring to add an authentic true southwest flavor to the beauty of a contemporary Santa Fe! Photography by Robin Stancliff, Tucson.
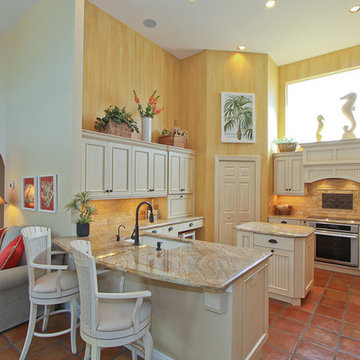
This Southwest Florida kitchen remodel features custom Dura Supreme Cabinetry shown in a Vintage Panel door style in “antique white” paint with an Espresso Glaze finish. A wall of kitchen cabinets surrounds a concealed refrigerator and dishwasher for a more seamless look. The striking countertops are finished with a 3 cm polished Nacarado granite—also used on the small, but functional island in the middle of the kitchen. The backsplash is a stunning Sienna Tumbled Stone and includes a 12 x 20 antique bronze mural that acts as a lovely focal point to the kitchen.
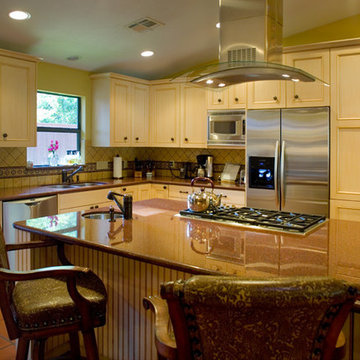
Morningside Architect, LLP
Structural Engineer: Structural Consulting Co. Inc.
Photographer: Rick Gardner Photography
Источник вдохновения для домашнего уюта: большая угловая кухня-гостиная в стиле рустика с двойной мойкой, фасадами с утопленной филенкой, светлыми деревянными фасадами, гранитной столешницей, бежевым фартуком, фартуком из каменной плитки, техникой из нержавеющей стали, полом из терракотовой плитки и островом
Источник вдохновения для домашнего уюта: большая угловая кухня-гостиная в стиле рустика с двойной мойкой, фасадами с утопленной филенкой, светлыми деревянными фасадами, гранитной столешницей, бежевым фартуком, фартуком из каменной плитки, техникой из нержавеющей стали, полом из терракотовой плитки и островом

Super Alternative zur Dunstabzughaube: der Ozonos liegt auf dem obersten Regalboden und reinigt die Luft, fast besser als jeder Dunstabzug
Свежая идея для дизайна: большая п-образная кухня-гостиная в современном стиле с двойной мойкой, плоскими фасадами, зелеными фасадами, деревянной столешницей, серым фартуком, фартуком из каменной плиты, техникой из нержавеющей стали, полом из терракотовой плитки, оранжевым полом и коричневой столешницей без острова - отличное фото интерьера
Свежая идея для дизайна: большая п-образная кухня-гостиная в современном стиле с двойной мойкой, плоскими фасадами, зелеными фасадами, деревянной столешницей, серым фартуком, фартуком из каменной плиты, техникой из нержавеющей стали, полом из терракотовой плитки, оранжевым полом и коричневой столешницей без острова - отличное фото интерьера

Свежая идея для дизайна: большая угловая кухня-гостиная в стиле модернизм с монолитной мойкой, плоскими фасадами, белыми фасадами, техникой из нержавеющей стали, полом из терракотовой плитки, островом, бежевым полом, белой столешницей и балками на потолке - отличное фото интерьера
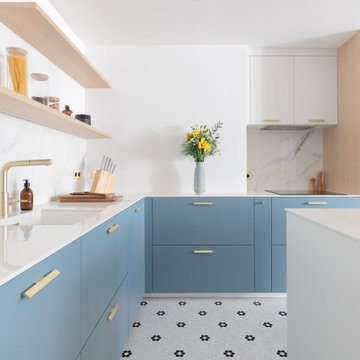
Au sol, un carrelage en tomettes noir et blanc disposé de manière à former des motifs de fleurs, qui s’étend de la cuisine jusqu’au salon, reliant harmonieusement les deux espaces.
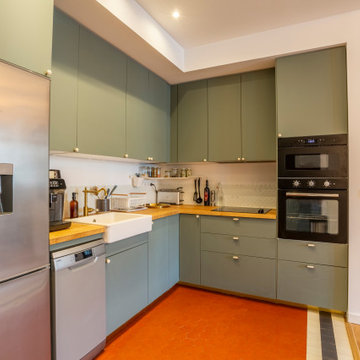
На фото: угловая кухня-гостиная среднего размера в стиле неоклассика (современная классика) с с полувстраиваемой мойкой (с передним бортиком), фасадами с декоративным кантом, зелеными фасадами, деревянной столешницей, бежевым фартуком, техникой под мебельный фасад, полом из терракотовой плитки, красным полом и бежевой столешницей без острова
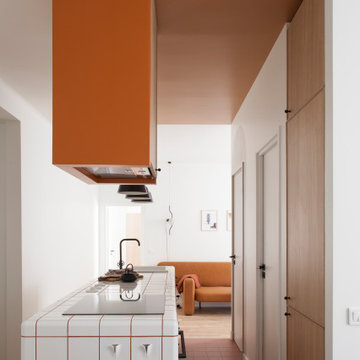
conception agence Épicène
photos Bertrand Fompeyrine
Пример оригинального дизайна: прямая кухня-гостиная среднего размера в скандинавском стиле с монолитной мойкой, фасадами с декоративным кантом, светлыми деревянными фасадами, столешницей из плитки, серым фартуком, техникой под мебельный фасад, полом из терракотовой плитки, островом, коричневым полом и белой столешницей
Пример оригинального дизайна: прямая кухня-гостиная среднего размера в скандинавском стиле с монолитной мойкой, фасадами с декоративным кантом, светлыми деревянными фасадами, столешницей из плитки, серым фартуком, техникой под мебельный фасад, полом из терракотовой плитки, островом, коричневым полом и белой столешницей
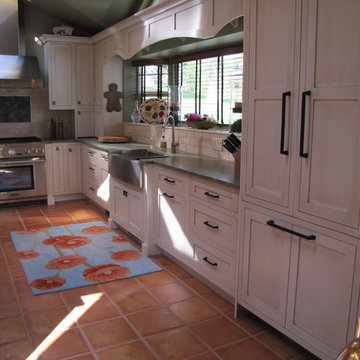
A beautiful lake home with an out-dated kitchen gets a make over. Custom inset Shaker cabinetry keeps the classic feel of this home. The custom island features two spice pull outs, an induction cook top, a small prep sink, and plenty of seating. The white granite top plays off of the two-tone kitchen. The perimeter of the kitchen is painted white with an espresso glaze and the green granite top mimics the color of the lake seen out of the large windows. The refrigerator and dishwasher are built-in and concealed behind cabinet doors. The cabinetry is anchored by new saltillo tile.
DuraSupreme Cabinetry
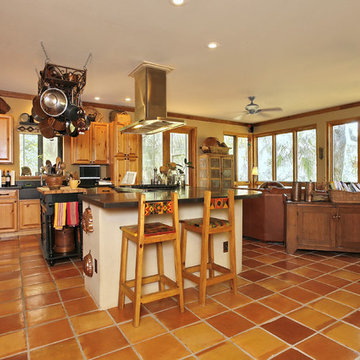
Стильный дизайн: угловая кухня-гостиная в классическом стиле с с полувстраиваемой мойкой (с передним бортиком), фасадами с выступающей филенкой, светлыми деревянными фасадами, столешницей из акрилового камня, техникой под мебельный фасад, полом из терракотовой плитки и островом - последний тренд

Due to the property being a small single storey cottage, the customers wanted to make the most of the views from the rear of the property and create a feeling of space whilst cooking. The customers are keen cooks and spend a lot of their time in the kitchen space, so didn’t want to be stuck in a small room at the front of the house, which is where the kitchen was originally situated. They wanted to include a pantry and incorporate open shelving with minimal wall units, and were looking for a colour palette with a bit of interest rather than just light beige/creams.

Свежая идея для дизайна: большая п-образная кухня-гостиная в средиземноморском стиле с с полувстраиваемой мойкой (с передним бортиком), фасадами с утопленной филенкой, темными деревянными фасадами, разноцветным фартуком, техникой из нержавеющей стали, полом из терракотовой плитки, островом, гранитной столешницей, фартуком из плитки мозаики, оранжевым полом и красивой плиткой - отличное фото интерьера
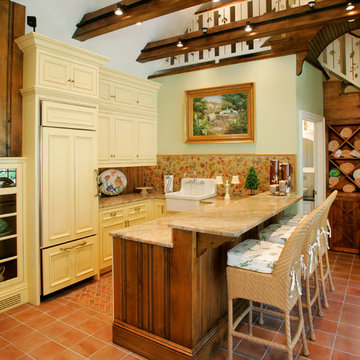
Pool Cabana kitchen. Design-build.
Источник вдохновения для домашнего уюта: маленькая п-образная кухня-гостиная в классическом стиле с с полувстраиваемой мойкой (с передним бортиком), фасадами с выступающей филенкой, гранитной столешницей, разноцветным фартуком, техникой под мебельный фасад, полом из терракотовой плитки и желтыми фасадами для на участке и в саду
Источник вдохновения для домашнего уюта: маленькая п-образная кухня-гостиная в классическом стиле с с полувстраиваемой мойкой (с передним бортиком), фасадами с выступающей филенкой, гранитной столешницей, разноцветным фартуком, техникой под мебельный фасад, полом из терракотовой плитки и желтыми фасадами для на участке и в саду
Кухня-гостиная с полом из терракотовой плитки – фото дизайна интерьера
2