Кухня-гостиная с полом из известняка – фото дизайна интерьера
Сортировать:
Бюджет
Сортировать:Популярное за сегодня
121 - 140 из 3 652 фото
1 из 3
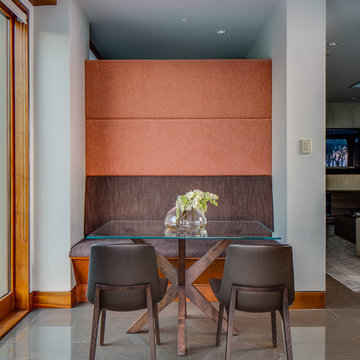
На фото: большая угловая кухня-гостиная в современном стиле с полом из известняка, врезной мойкой, плоскими фасадами, фасадами цвета дерева среднего тона, гранитной столешницей, техникой под мебельный фасад и островом
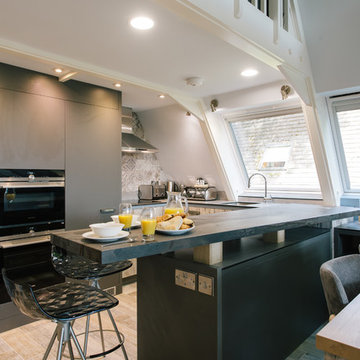
На фото: маленькая п-образная кухня-гостиная в морском стиле с врезной мойкой, плоскими фасадами, серыми фасадами, серым фартуком, фартуком из керамической плитки, техникой из нержавеющей стали, полом из известняка, полуостровом и коричневым полом для на участке и в саду с
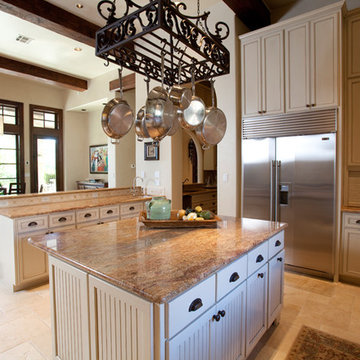
Photographed by: Julie Soefer Photography
На фото: большая п-образная кухня-гостиная в средиземноморском стиле с накладной мойкой, фасадами с выступающей филенкой, белыми фасадами, бежевым фартуком, фартуком из каменной плитки, техникой из нержавеющей стали, полом из известняка и островом
На фото: большая п-образная кухня-гостиная в средиземноморском стиле с накладной мойкой, фасадами с выступающей филенкой, белыми фасадами, бежевым фартуком, фартуком из каменной плитки, техникой из нержавеющей стали, полом из известняка и островом
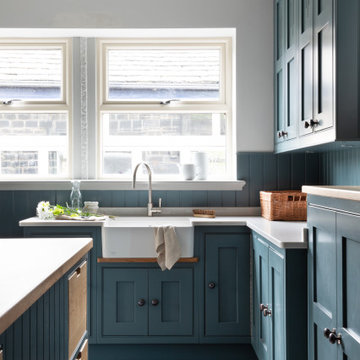
We are proud to present this breath-taking kitchen design that blends traditional and modern elements to create a truly unique and personal space.
Upon entering, the Crittal-style doors reveal the beautiful interior of the kitchen, complete with a bespoke island that boasts a curved bench seat that can comfortably seat four people. The island also features seating for three, a Quooker tap, AGA oven, and a rounded oak table top, making it the perfect space for entertaining guests. The mirror splashback adds a touch of elegance and luxury, while the traditional high ceilings and bi-fold doors allow plenty of natural light to flood the room.
The island is not just a functional space, but a stunning piece of design as well. The curved cupboards and round oak butchers block are beautifully complemented by the quartz worktops and worktop break-front. The traditional pilasters, nickel handles, and cup pulls add to the timeless feel of the space, while the bespoke serving tray in oak, integrated into the island, is a delightful touch.
Designing for large spaces is always a challenge, as you don't want to overwhelm or underwhelm the space. This kitchen is no exception, but the designers have successfully created a space that is both functional and beautiful. Each drawer and cabinet has its own designated use, and the dovetail solid oak draw boxes add an elegant touch to the overall bespoke kitchen.
Each design is tailored to the household, as the designers aim to recreate the period property's individual character whilst mixing traditional and modern kitchen design principles. Whether you're a home cook or a professional chef, this kitchen has everything you need to create your culinary masterpieces.
This kitchen truly is a work of art, and I can't wait for you to see it for yourself! Get ready to be inspired by the beauty, functionality, and timeless style of this bespoke kitchen, designed specifically for your household.
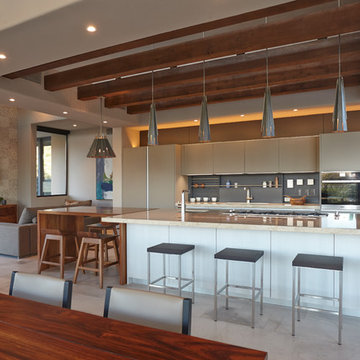
Robin Stancliff
Идея дизайна: большая параллельная кухня-гостиная в стиле фьюжн с врезной мойкой, плоскими фасадами, бежевыми фасадами, серым фартуком, техникой из нержавеющей стали, полом из известняка, островом, серым полом, столешницей из известняка и барной стойкой
Идея дизайна: большая параллельная кухня-гостиная в стиле фьюжн с врезной мойкой, плоскими фасадами, бежевыми фасадами, серым фартуком, техникой из нержавеющей стали, полом из известняка, островом, серым полом, столешницей из известняка и барной стойкой
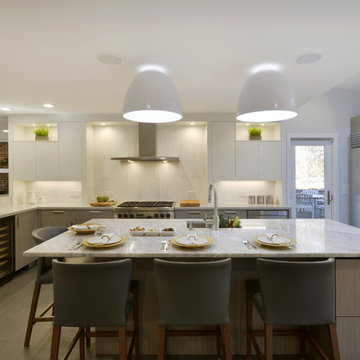
Two-tone cabinet colors harmoniously blend with the marble backsplash tile, concrete and quartzite countertops in this modern, family-friendly kitchen. Stainless steel appliances coordinate nicely with the muted tones of gray and white. The large island offers enough room for prep and eating.
Photography: Peter Krupenye
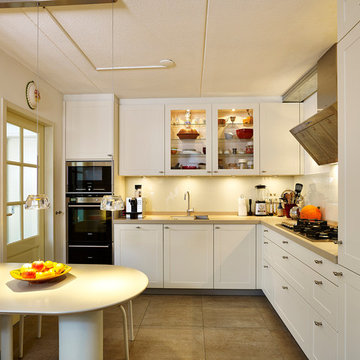
© Franz Frieling
Идея дизайна: угловая кухня-гостиная среднего размера в классическом стиле с накладной мойкой, фасадами с декоративным кантом, белыми фасадами, столешницей из кварцевого агломерата, белым фартуком, фартуком из стекла, черной техникой и полом из известняка без острова
Идея дизайна: угловая кухня-гостиная среднего размера в классическом стиле с накладной мойкой, фасадами с декоративным кантом, белыми фасадами, столешницей из кварцевого агломерата, белым фартуком, фартуком из стекла, черной техникой и полом из известняка без острова
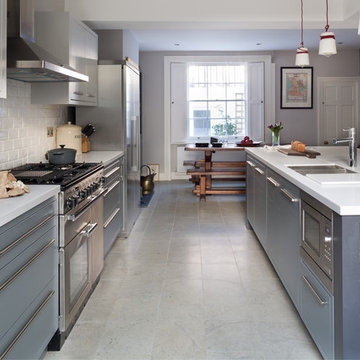
Paul Craig
На фото: большая параллельная кухня-гостиная в стиле модернизм с монолитной мойкой, серыми фасадами, столешницей из акрилового камня, серым фартуком, фартуком из плитки кабанчик, техникой из нержавеющей стали, полом из известняка и островом с
На фото: большая параллельная кухня-гостиная в стиле модернизм с монолитной мойкой, серыми фасадами, столешницей из акрилового камня, серым фартуком, фартуком из плитки кабанчик, техникой из нержавеющей стали, полом из известняка и островом с
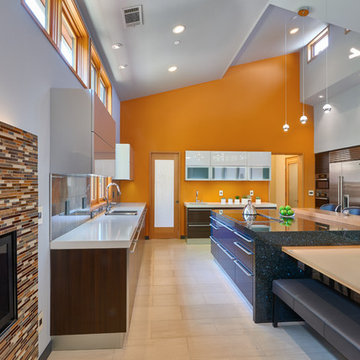
Dean J. Birinyi Architectural Photography http://www.djbphoto.com
Пример оригинального дизайна: большая п-образная кухня-гостиная в современном стиле с плоскими фасадами, столешницей из кварцевого агломерата, техникой из нержавеющей стали, полом из известняка, серыми фасадами, двумя и более островами, накладной мойкой, серым фартуком, фартуком из каменной плитки и бежевым полом
Пример оригинального дизайна: большая п-образная кухня-гостиная в современном стиле с плоскими фасадами, столешницей из кварцевого агломерата, техникой из нержавеющей стали, полом из известняка, серыми фасадами, двумя и более островами, накладной мойкой, серым фартуком, фартуком из каменной плитки и бежевым полом
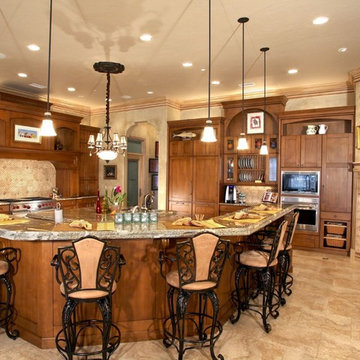
Exquisite kitchen inspired by Italian design ideas. The kitchen includes two islands, a two-sided fireplace that is shared with the formal dining room and a custom hood surround for the 48" Wolf range.
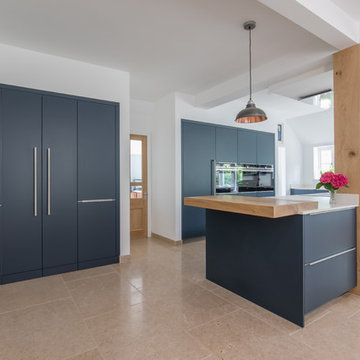
Rational furniture | Cambia | Blue soft lacquer,
Large Island,
Walk in larder/pantry,
Worktop Dekton | 20mm Zenith.
Oak breakfast bar.
Siemens appliance set.
Limestone floor.
www.openhauskitchens.co.uk
The Old Chapel,
Horsham Road,
Pease Pottage,
West Sussex,
RH11 9AW.
Photo Credits: Philip A Bacon @ OpenHaus Kitchens
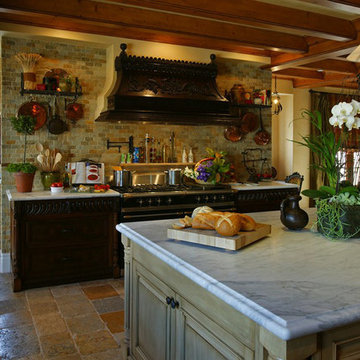
Reclaimed ‘Dalle de Bourgogne’ pavers by Architectural Stone Decor.
www.archstonedecor.ca | sales@archstonedecor.ca | (437) 800-8300
The ancient Dalle de Bourgogne stone pavers have been reclaimed from different locations across the Mediterranean making them unique in their warm color mixtures and patinas and their exquisite beauty.
They have been calibrated to 5/8” in thickness to ease installation of modern use. They come in random sizes and could be installed in either a running bond formation or a random ‘Versailles’ pattern.
Their durable nature makes them an excellent choice for indoor and outdoor use. They are unaffected by extreme climate and easily withstand heavy use due to the nature of their hard molecular structure.
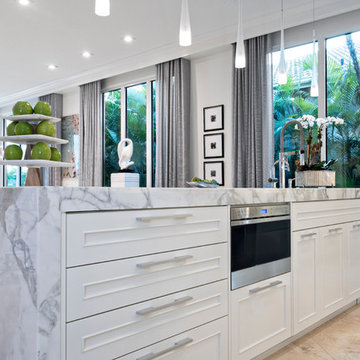
Kitchen Detail
Стильный дизайн: большая прямая кухня-гостиная в современном стиле с фартуком из каменной плиты, островом, врезной мойкой, фасадами с декоративным кантом, белыми фасадами, мраморной столешницей, белым фартуком, техникой под мебельный фасад и полом из известняка - последний тренд
Стильный дизайн: большая прямая кухня-гостиная в современном стиле с фартуком из каменной плиты, островом, врезной мойкой, фасадами с декоративным кантом, белыми фасадами, мраморной столешницей, белым фартуком, техникой под мебельный фасад и полом из известняка - последний тренд
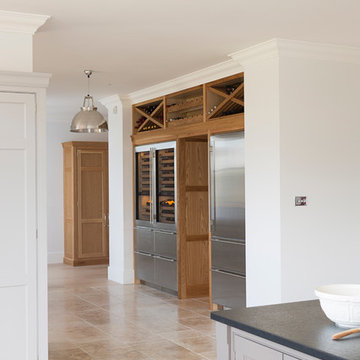
The key design goal of the homeowners was to install “an extremely well-made kitchen with quality appliances that would stand the test of time”. The kitchen design had to be timeless with all aspects using the best quality materials and appliances. The new kitchen is an extension to the farmhouse and the dining area is set in a beautiful timber-framed orangery by Westbury Garden Rooms, featuring a bespoke refectory table that we constructed on site due to its size.
The project involved a major extension and remodelling project that resulted in a very large space that the homeowners were keen to utilise and include amongst other things, a walk in larder, a scullery, and a large island unit to act as the hub of the kitchen.
The design of the orangery allows light to flood in along one length of the kitchen so we wanted to ensure that light source was utilised to maximum effect. Installing the distressed mirror splashback situated behind the range cooker allows the light to reflect back over the island unit, as do the hammered nickel pendant lamps.
The sheer scale of this project, together with the exceptionally high specification of the design make this kitchen genuinely thrilling. Every element, from the polished nickel handles, to the integration of the Wolf steamer cooktop, has been precisely considered. This meticulous attention to detail ensured the kitchen design is absolutely true to the homeowners’ original design brief and utilises all the innovative expertise our years of experience have provided.
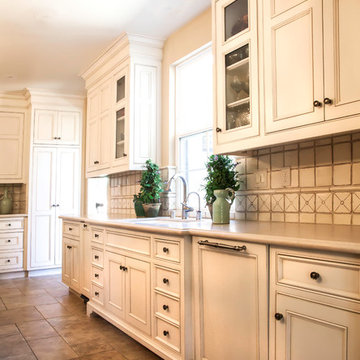
Creamy white painted cabinetry with glaze coat. Porcelain Versaille pattern floor. Spanish tile backsplash.
White! White painted cabinetry with white granite counters, and stone look tiles are featured in this Farmhouse Spanish / Moorish / Andalusian / kitchen. For the family's kids and all of their friends, a large island with wrought iron pendants and chandeliers. Maraya Interior Design created a new kitchen out of an old outdated space using white tile backsplashes and finding new porcelain tiles to match the old.
Project Location: Thousand Oaks, California. Project designed by Maraya Interior Design. From their beautiful resort town of Ojai, they serve clients in Montecito, Hope Ranch, Malibu, Westlake and Calabasas, across the tri-county areas of Santa Barbara, Ventura and Los Angeles, south to Hidden Hills- north through Solvang and more.
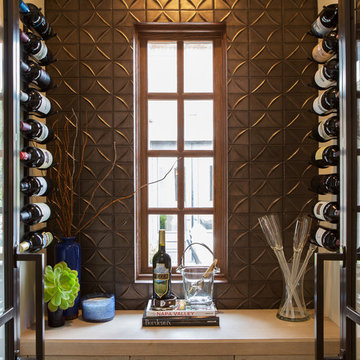
Our client desired a bespoke farmhouse kitchen and sought unique items to create this one of a kind farmhouse kitchen their family. We transformed this kitchen by changing the orientation, removed walls and opened up the exterior with a 3 panel stacking door.
The oversized pendants are the subtle frame work for an artfully made metal hood cover. The statement hood which I discovered on one of my trips inspired the design and added flare and style to this home.
Nothing is as it seems, the white cabinetry looks like shaker until you look closer it is beveled for a sophisticated finish upscale finish.
The backsplash looks like subway until you look closer it is actually 3d concave tile that simply looks like it was formed around a wine bottle.
We added the coffered ceiling and wood flooring to create this warm enhanced featured of the space. The custom cabinetry then was made to match the oak wood on the ceiling. The pedestal legs on the island enhance the characterizes for the cerused oak cabinetry.
Fabulous clients make fabulous projects.
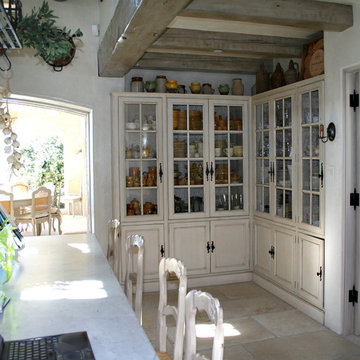
Provence Sur Mer is a home unlike any other, that combines the beauty and old-world charm of French Provencal style with the unparalleled amenities of a state-of-the-art home. The 9,100 sq. ft. home set on a 29,000 sq. ft. lot is set up like a resort in a secure, gated community. It includes an indoor spa, swimming pools, theatre, wine cellar, separate guest house, and much more.
The Provincial French kitchen design is a centerpiece of the home and was featured in French Style and Romantic Homes magazines. It incorporates Kountry Kraft custom kitchen cabinets including a glass fronted pantry, open shelves, and a tea station, all accented by Carrara marble countertops and a custom vent hood. Open beams and reclaimed limestone floors add to the authenticity of this French Provincial design. Top of the line appliances including Sub-Zero refrigerators and Miele dishwashers add to the appeal of the kitchen design, along with the Rohl Shaw Farmhouse sinks and Perrin and Rowe faucets. An archway connects the kitchen and dining areas, and ample windows and glass doors bring natural light into the space.

Gorgeous French Country style kitchen featuring a rustic cherry hood with coordinating island. White inset cabinetry frames the dark cherry creating a timeless design.

Huge Custom Kitchen with Attached Chef Kitchen
Идея дизайна: большая кухня-гостиная в современном стиле с врезной мойкой, плоскими фасадами, темными деревянными фасадами, техникой из нержавеющей стали, островом, бежевым полом, гранитной столешницей, серым фартуком, фартуком из каменной плиты, полом из известняка и бежевой столешницей
Идея дизайна: большая кухня-гостиная в современном стиле с врезной мойкой, плоскими фасадами, темными деревянными фасадами, техникой из нержавеющей стали, островом, бежевым полом, гранитной столешницей, серым фартуком, фартуком из каменной плиты, полом из известняка и бежевой столешницей

Идея дизайна: прямая кухня-гостиная среднего размера в современном стиле с врезной мойкой, плоскими фасадами, зелеными фасадами, столешницей терраццо, разноцветным фартуком, техникой из нержавеющей стали, полом из известняка, островом и разноцветной столешницей
Кухня-гостиная с полом из известняка – фото дизайна интерьера
7