Кухня-гостиная с полом из известняка – фото дизайна интерьера
Сортировать:
Бюджет
Сортировать:Популярное за сегодня
241 - 260 из 3 655 фото
1 из 3
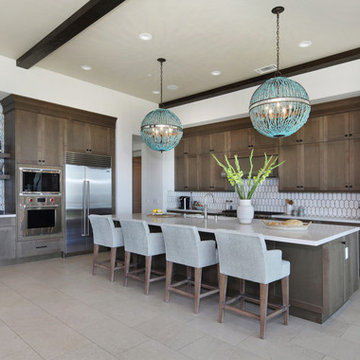
Стильный дизайн: огромная угловая кухня-гостиная в средиземноморском стиле с врезной мойкой, фасадами в стиле шейкер, фасадами цвета дерева среднего тона, столешницей из кварцевого агломерата, разноцветным фартуком, фартуком из керамической плитки, техникой из нержавеющей стали, полом из известняка, островом и белой столешницей - последний тренд
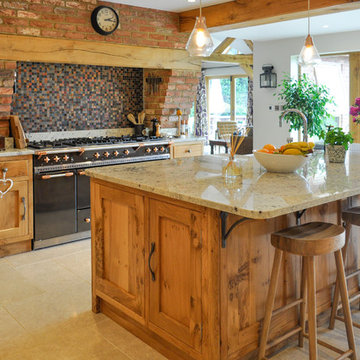
A bespoke pippy oak kitchen with pale granite worktops and stone floor. In an adjacent room is a walk-in pantry and wine room with matching oak cabinetry.
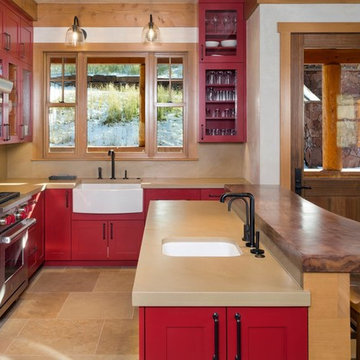
Jeremy Swanson
Пример оригинального дизайна: п-образная кухня-гостиная среднего размера в стиле рустика с с полувстраиваемой мойкой (с передним бортиком), красными фасадами, бежевым фартуком, фартуком из каменной плиты, техникой из нержавеющей стали, полуостровом, стеклянными фасадами, столешницей из кварцевого агломерата, полом из известняка и бежевым полом
Пример оригинального дизайна: п-образная кухня-гостиная среднего размера в стиле рустика с с полувстраиваемой мойкой (с передним бортиком), красными фасадами, бежевым фартуком, фартуком из каменной плиты, техникой из нержавеющей стали, полуостровом, стеклянными фасадами, столешницей из кварцевого агломерата, полом из известняка и бежевым полом
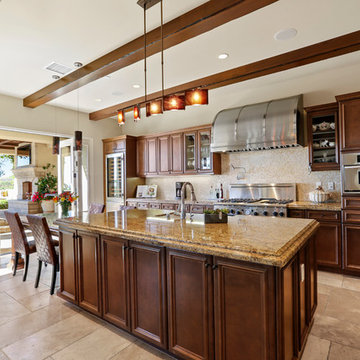
Open to the family room beyond, this kitchen uses a warm toned granite to bring in the connamon colors used throughout the home. A golden onyx mosaic tile adds a bit of glam to the backsplash. Photo by Chris Snitko
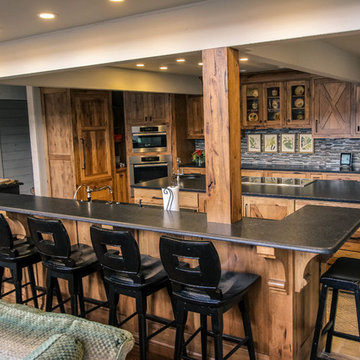
Идея дизайна: угловая кухня-гостиная среднего размера в стиле кантри с гранитной столешницей, островом, врезной мойкой, фасадами в стиле шейкер, фасадами цвета дерева среднего тона, серым фартуком, фартуком из удлиненной плитки, техникой из нержавеющей стали, полом из известняка и разноцветным полом

This kitchen was only made possible by a combination of manipulating the architecture of the house and redefining the spaces. Some structural limitations gave rise to elegant solutions in the design of the demising walls and the ceiling over the kitchen. This ceiling design motif was repeated for the breakfast area and the dining room adjacent. The former porch was captured to the interior for an enhanced breakfast room. New defining walls established a language that was repeated in the cabinet layout. A walnut eating bar is shaped to match the walnut cabinets that surround the fridge. This bridge shape was again repeated in the shape of the countertop.
Two-tone cabinets of black gloss lacquer and horizontal grain-matched walnut create a striking contrast to each other and are complimented by the limestone floor and stainless appliances. By intentionally leaving the cooktop wall empty of uppers that tough the ceiling, a simple solution of walnut backsplash panels adds to the width perception of the room.
Photo Credit: Metropolis Studio
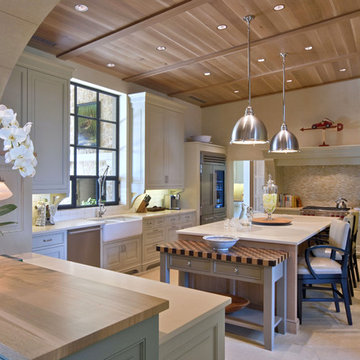
Plaster walls, steel windows, and a white oak plank ceiling give this gathering room and kitchen a transitional feel.
На фото: большая п-образная кухня-гостиная в современном стиле с двойной мойкой, фасадами с выступающей филенкой, белыми фасадами, техникой из нержавеющей стали, островом, столешницей из акрилового камня, белым фартуком, фартуком из плитки кабанчик и полом из известняка
На фото: большая п-образная кухня-гостиная в современном стиле с двойной мойкой, фасадами с выступающей филенкой, белыми фасадами, техникой из нержавеющей стали, островом, столешницей из акрилового камня, белым фартуком, фартуком из плитки кабанчик и полом из известняка
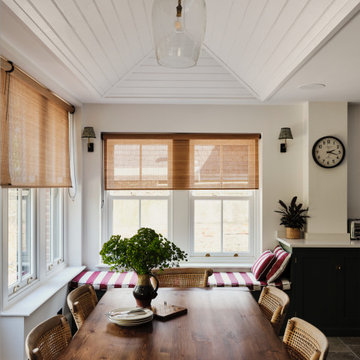
We added tongue and groove cladding to the ceiling, a built in window seat, chik blinds and wall lights to the kitchen diner extension of the Isle of Wight project
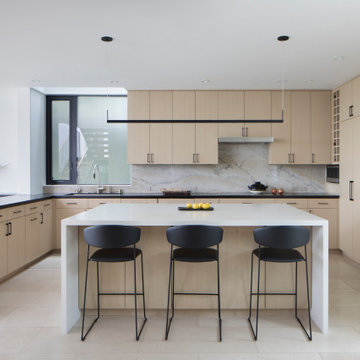
Kitchen with large quartz countertop island surrounded by light wood cabinetry with contrasting dark countertops. New hanging stick-style light completes the space.
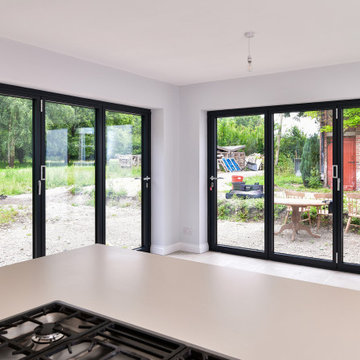
Our clients in East Horsley had a vision for their new home, which involved a lot of research and planning as they undertook significant works. To create their new home, they chose to gut the property from top to toe, including updating electrics and plumbing, as well as adding a large rear extension to create a new open plan kitchen area.
To create the light, bright and open space in the new kitchen, the extension features 2 sets of bifold doors on adjacent walls, allowing our clients to completely open up almost 6metres of wall space and enjoy the free flow access onto the garden and flood the room with fresh air and light.
As well as the two sets of FD85® bifold doors, additional light was created in the kitchen by the addition of a large modular Pure Glass Flat Roof Light. With its minimal, sleek frame and aluminium beams, the Pure Glass Flat Roof Light creates a breath-taking centrepiece. Our clients matched the anthracite grey frame of the bifold doors for continuity between their glazing in the extension.
If you’re researching a project and are feeling inspired by this transformation, why not give us a call on 01428 748255 to have a chat with one of our Project Managers.

Kitchen
На фото: большая параллельная кухня-гостиная в современном стиле с врезной мойкой, плоскими фасадами, белыми фасадами, мраморной столешницей, белым фартуком, фартуком из каменной плиты, техникой под мебельный фасад, полом из известняка и островом с
На фото: большая параллельная кухня-гостиная в современном стиле с врезной мойкой, плоскими фасадами, белыми фасадами, мраморной столешницей, белым фартуком, фартуком из каменной плиты, техникой под мебельный фасад, полом из известняка и островом с
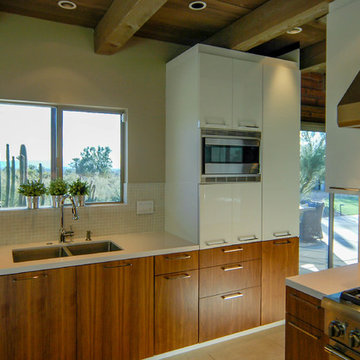
The sink is located by the window giving the homeowner a view of downtown Phoenix. We built pullout pantry units on the end of the kitchen for both the lower and upper. There is a hidden coffee area underneath the microwave in this tall cabinet. Photos by: Karl Baumgart- Design by Lindsey Schultz Design, Cabinetry by An Original, Inc.
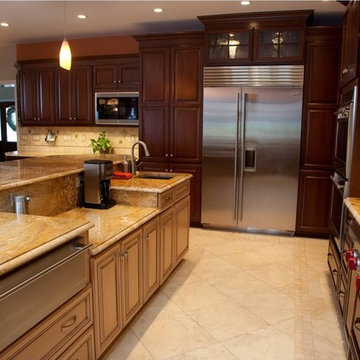
This luxurious kitchen and house addition, designed by Barry Miller of Simply Baths & Showcase Kitchens is outfitted with loads of amenities. From the built-in steamer, to the lift-up mixer cabinet, from the pull-out spice racks, to the warming drawer, this kitchen has loads of options that any home chef would love. However, to make the cooking and prep process even more enjoyable, this spacious kitchen invites family and guests to stay or even join in on the fun. The large island is the perfect spot for guests to hang and chit-chat while all the cooking is happening or with multiple prep sinks and counters they can lend a hand without being in the way. For the ultimate finishing touch on the space, a TV lifts out of the island counter both entertaining and wowing guests.
Finally, all these luxuries come wrapped in a beautiful package: dual-finished cabinetry in maple and cherry, a travertine backsplash with gold glass mosaic accents, and rippling gold granite countertops.
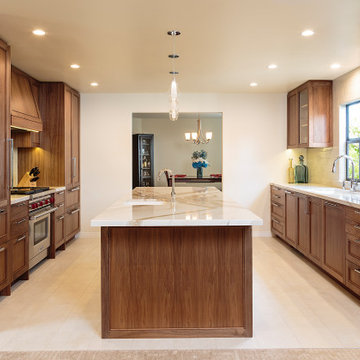
Remodel of kitchen. Removed a wall to increase the kitchen footprint, opened up to dining room and great room. Improved the functionality of the space and updated the cabinetry.
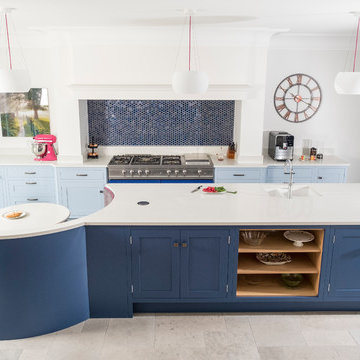
Felix Page
На фото: большая прямая кухня-гостиная в стиле неоклассика (современная классика) с фасадами в стиле шейкер, синими фасадами, столешницей из кварцита, синим фартуком, фартуком из плитки мозаики, цветной техникой, полом из известняка, островом и серым полом
На фото: большая прямая кухня-гостиная в стиле неоклассика (современная классика) с фасадами в стиле шейкер, синими фасадами, столешницей из кварцита, синим фартуком, фартуком из плитки мозаики, цветной техникой, полом из известняка, островом и серым полом

Donna Griffith Photography
Идея дизайна: большая параллельная кухня-гостиная в современном стиле с гранитной столешницей, врезной мойкой, плоскими фасадами, фартуком цвета металлик, фартуком из металлической плитки, техникой из нержавеющей стали, полом из известняка и островом
Идея дизайна: большая параллельная кухня-гостиная в современном стиле с гранитной столешницей, врезной мойкой, плоскими фасадами, фартуком цвета металлик, фартуком из металлической плитки, техникой из нержавеющей стали, полом из известняка и островом
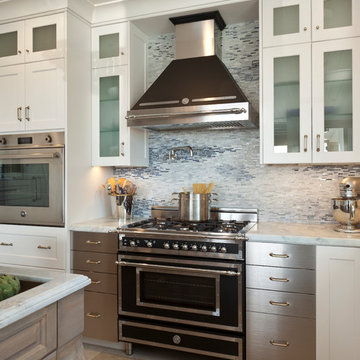
Mark Lohman Photography
Свежая идея для дизайна: п-образная кухня-гостиная среднего размера в морском стиле с фасадами в стиле шейкер, белыми фасадами, мраморной столешницей, синим фартуком, фартуком из плитки мозаики, техникой под мебельный фасад, полом из известняка, островом, бежевым полом и разноцветной столешницей - отличное фото интерьера
Свежая идея для дизайна: п-образная кухня-гостиная среднего размера в морском стиле с фасадами в стиле шейкер, белыми фасадами, мраморной столешницей, синим фартуком, фартуком из плитки мозаики, техникой под мебельный фасад, полом из известняка, островом, бежевым полом и разноцветной столешницей - отличное фото интерьера
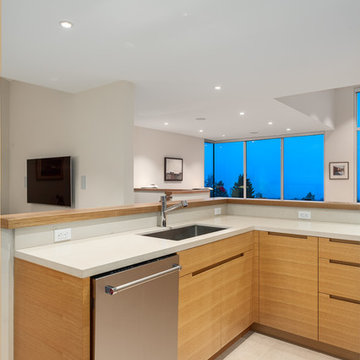
На фото: большая п-образная кухня-гостиная в стиле модернизм с врезной мойкой, плоскими фасадами, светлыми деревянными фасадами, гранитной столешницей, бежевым фартуком, техникой из нержавеющей стали, полом из известняка и полуостровом с
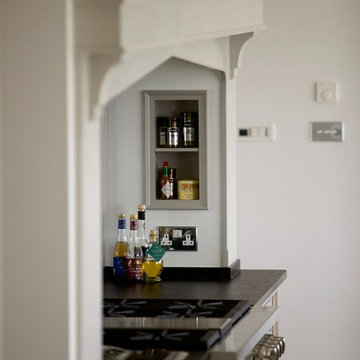
The key design goal of the homeowners was to install “an extremely well-made kitchen with quality appliances that would stand the test of time”. The kitchen design had to be timeless with all aspects using the best quality materials and appliances. The new kitchen is an extension to the farmhouse and the dining area is set in a beautiful timber-framed orangery by Westbury Garden Rooms, featuring a bespoke refectory table that we constructed on site due to its size.
The project involved a major extension and remodelling project that resulted in a very large space that the homeowners were keen to utilise and include amongst other things, a walk in larder, a scullery, and a large island unit to act as the hub of the kitchen.
The design of the orangery allows light to flood in along one length of the kitchen so we wanted to ensure that light source was utilised to maximum effect. Installing the distressed mirror splashback situated behind the range cooker allows the light to reflect back over the island unit, as do the hammered nickel pendant lamps.
The sheer scale of this project, together with the exceptionally high specification of the design make this kitchen genuinely thrilling. Every element, from the polished nickel handles, to the integration of the Wolf steamer cooktop, has been precisely considered. This meticulous attention to detail ensured the kitchen design is absolutely true to the homeowners’ original design brief and utilises all the innovative expertise our years of experience have provided.

A bespoke kitchen for a large family house in antiqued oak, Carrara marble and stainless steel worktops. Ironmongery is burnished nickel and the sink is stainless steel. Maple end grained chopping block. La Cornue range oven with chrome detailing. Hand painted dresser with bronze cabinet fittings.
Кухня-гостиная с полом из известняка – фото дизайна интерьера
13