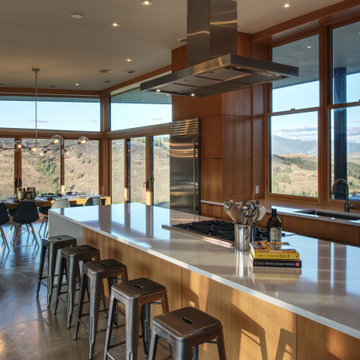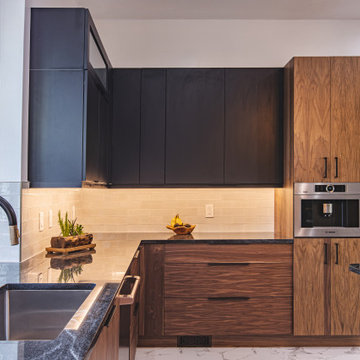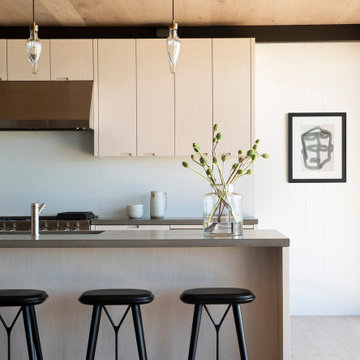Кухня-гостиная с плоскими фасадами – фото дизайна интерьера
Сортировать:
Бюджет
Сортировать:Популярное за сегодня
181 - 200 из 116 261 фото
1 из 3

This condo kitchen remodel completely transformed the space! We removed the builder-grade wood cabinetry that was originally installed in the building and put in sleek matte lacquer cabinets with Caesarstone countertops and full-height backsplash. The appliances also got an upgrade to a full Miele package! The wall on the left side of the island was originally solid and blocked the view of the space from the entry. We opened in up to become a "picture frame" wall since we couldn't remove the entire thing due to plumbing and electrical running through it. The result is a much brighter, open kitchen with far more storage!

A simple open plan great room anchors the core of the home which is designed to grow with the number of guests. Every design element welcomes not only inhabitants but also whatever conditions the continuously changing environment may bring.

Свежая идея для дизайна: большая п-образная кухня-гостиная в стиле модернизм с одинарной мойкой, плоскими фасадами, фасадами цвета дерева среднего тона, гранитной столешницей, белым фартуком, фартуком из керамической плитки, черной техникой, полом из керамогранита, островом, белым полом и черной столешницей - отличное фото интерьера

Стильный дизайн: большая п-образная кухня-гостиная в стиле модернизм с одинарной мойкой, плоскими фасадами, фасадами цвета дерева среднего тона, гранитной столешницей, белым фартуком, фартуком из керамической плитки, черной техникой, полом из керамогранита, островом, белым полом и черной столешницей - последний тренд

The kitchen which also features a walk-in pantry was seamlessly integrated into the main living space. Its sizable island sits four comfortably. Ample cabinet space is provided alongside the walls and in the island.

Grey leather and walnut barstools compliment the second island nicely.
Идея дизайна: огромная параллельная кухня-гостиная с плоскими фасадами, серыми фасадами, техникой из нержавеющей стали, паркетным полом среднего тона, двумя и более островами, коричневым полом и деревянным потолком
Идея дизайна: огромная параллельная кухня-гостиная с плоскими фасадами, серыми фасадами, техникой из нержавеющей стали, паркетным полом среднего тона, двумя и более островами, коричневым полом и деревянным потолком

White oak flooring, walnut cabinetry, white quartzite countertops, stainless appliances, white inset wall cabinets
Свежая идея для дизайна: большая п-образная кухня-гостиная в скандинавском стиле с врезной мойкой, плоскими фасадами, фасадами цвета дерева среднего тона, столешницей из кварцита, белым фартуком, фартуком из керамической плитки, техникой из нержавеющей стали, светлым паркетным полом, островом и белой столешницей - отличное фото интерьера
Свежая идея для дизайна: большая п-образная кухня-гостиная в скандинавском стиле с врезной мойкой, плоскими фасадами, фасадами цвета дерева среднего тона, столешницей из кварцита, белым фартуком, фартуком из керамической плитки, техникой из нержавеющей стали, светлым паркетным полом, островом и белой столешницей - отличное фото интерьера

Warm modern bohemian beach house kitchen. Cement countertop island, white marble counters.
На фото: угловая кухня-гостиная в морском стиле с врезной мойкой, плоскими фасадами, столешницей из бетона, бежевым фартуком, фартуком из керамической плитки, техникой из нержавеющей стали, островом, серой столешницей, фасадами цвета дерева среднего тона, паркетным полом среднего тона и коричневым полом
На фото: угловая кухня-гостиная в морском стиле с врезной мойкой, плоскими фасадами, столешницей из бетона, бежевым фартуком, фартуком из керамической плитки, техникой из нержавеющей стали, островом, серой столешницей, фасадами цвета дерева среднего тона, паркетным полом среднего тона и коричневым полом

The kitchen provides an on-axis counterpoint to the fireplace in the great room. // Image : Benjamin Benschneider Photography
Стильный дизайн: большая угловая кухня-гостиная в стиле неоклассика (современная классика) с врезной мойкой, плоскими фасадами, фасадами цвета дерева среднего тона, серым фартуком, техникой из нержавеющей стали, паркетным полом среднего тона, островом, коричневым полом, бежевой столешницей, балками на потолке, деревянным потолком, столешницей из акрилового камня и фартуком из гранита - последний тренд
Стильный дизайн: большая угловая кухня-гостиная в стиле неоклассика (современная классика) с врезной мойкой, плоскими фасадами, фасадами цвета дерева среднего тона, серым фартуком, техникой из нержавеющей стали, паркетным полом среднего тона, островом, коричневым полом, бежевой столешницей, балками на потолке, деревянным потолком, столешницей из акрилового камня и фартуком из гранита - последний тренд

Family making kombucha at the large walnut and marble island.
Стильный дизайн: большая параллельная кухня-гостиная в стиле кантри с врезной мойкой, плоскими фасадами, фасадами цвета дерева среднего тона, мраморной столешницей, разноцветным фартуком, фартуком из керамогранитной плитки, техникой из нержавеющей стали, полом из травертина, островом, бежевым полом и белой столешницей - последний тренд
Стильный дизайн: большая параллельная кухня-гостиная в стиле кантри с врезной мойкой, плоскими фасадами, фасадами цвета дерева среднего тона, мраморной столешницей, разноцветным фартуком, фартуком из керамогранитной плитки, техникой из нержавеющей стали, полом из травертина, островом, бежевым полом и белой столешницей - последний тренд

Идея дизайна: п-образная кухня-гостиная среднего размера в стиле кантри с с полувстраиваемой мойкой (с передним бортиком), плоскими фасадами, серыми фасадами, столешницей из кварцевого агломерата, белым фартуком, фартуком из керамической плитки, техникой под мебельный фасад, светлым паркетным полом, островом, белой столешницей и балками на потолке

The open-concept of space keeps the house feeling free and bright! Dark cabinets with a built-in fridge are offset by a bright quartz island with double waterfall edges.

We created a practical, L-shaped kitchen layout with an island bench integrated into the “golden triangle” that reduces steps between sink, stovetop and refrigerator for efficient use of space and ergonomics.
Instead of a splashback, windows are slotted in between the kitchen benchtop and overhead cupboards to allow natural light to enter the generous kitchen space. Overhead cupboards have been stretched to ceiling height to maximise storage space.
Timber screening was installed on the kitchen ceiling and wrapped down to form a bookshelf in the living area, then linked to the timber flooring. This creates a continuous flow and draws attention from the living area to establish an ambience of natural warmth, creating a minimalist and elegant kitchen.
The island benchtop is covered with extra large format porcelain tiles in a 'Calacatta' profile which are have the look of marble but are scratch and stain resistant. The 'crisp white' finish applied on the overhead cupboards blends well into the 'natural oak' look over the lower cupboards to balance the neutral timber floor colour.

На фото: кухня-гостиная среднего размера в стиле модернизм с плоскими фасадами, светлыми деревянными фасадами, столешницей из бетона, белым фартуком, техникой из нержавеющей стали, светлым паркетным полом, островом и серой столешницей

Located in the highly sought-after Allwood neighborhood of Darien, this spec house is the fourth collaboration with a client who first began with a renovation of her own home. While architecturally it is a traditional home from the exterior, the interiors are more transitional in style. In order to compete in the speculative market, our client’s directive was clear – ‘differentiation the kitchen design from every other spec house’. So we incorporated painted cabinetry but highlighted with rift-cut white oak base cabinets. This contrast between these finishes influenced our decision to select a subtle white quartzite countertop to deliberately highlight the striking porcelain backsplash.
The steel and glass partition frames the space – drawing the eye to the focal point of the kitchen, the custom stainless steel hood. Gold hardware adds a pop of flair to the space and warms the room. Walnut drawer inserts, stainless steel appliance garage, pull out trash drawers with compost bins and a stylish desk make this the Gold Standard of spec houses.

Идея дизайна: п-образная кухня-гостиная в стиле ретро с врезной мойкой, плоскими фасадами, фасадами цвета дерева среднего тона, техникой из нержавеющей стали, полуостровом, белой столешницей, балками на потолке и деревянным потолком

A kitchen remodel that incorporates sleek contemporary design with warmth mixing two tone light wood and white cabinets. Multi height counters and hidden appliances keep surfaces clear of clutter. A blackened steel shelf and counter provides a contemporary twist. A double Galley sink with preparation accessories that make work easy.

Пример оригинального дизайна: кухня-гостиная в современном стиле с плоскими фасадами, фасадами цвета дерева среднего тона, черной техникой, бетонным полом, островом, серым полом и белой столешницей

This open plan kitchen / living / dining room features a large south facing window seat and cantilevered cast concrete central kitchen island.
The bright splash of orange contrasts the black kitchen furniture.

La isla tiene un espacio para 4 taburetes
На фото: большая прямая кухня-гостиная в современном стиле с с полувстраиваемой мойкой (с передним бортиком), плоскими фасадами, черными фасадами, деревянной столешницей, черным фартуком, черной техникой, паркетным полом среднего тона, островом и коричневой столешницей с
На фото: большая прямая кухня-гостиная в современном стиле с с полувстраиваемой мойкой (с передним бортиком), плоскими фасадами, черными фасадами, деревянной столешницей, черным фартуком, черной техникой, паркетным полом среднего тона, островом и коричневой столешницей с
Кухня-гостиная с плоскими фасадами – фото дизайна интерьера
10