Кухня-гостиная с оранжевым фартуком – фото дизайна интерьера
Сортировать:
Бюджет
Сортировать:Популярное за сегодня
41 - 60 из 635 фото
1 из 3
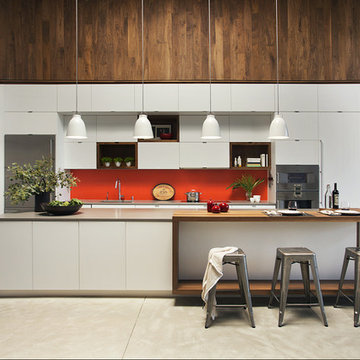
Modern family loft renovation in the South End of Boston, Massachusetts.
Open concept kitchen with custom cabinetry. Reconfigured for increased functionality, including more storage, larger prep surfaces, and new energy efficient appliances. A walnut element wraps the up wall and ceiling above the kitchen, adding much needed warmth, scale, and lighting to the space with its twenty foot ceiling.
Eric Roth Photography
Construction by Ralph S. Osmond Company.
Green architecture by ZeroEnergy Design. http://www.zeroenergy.com

The brief was to restore the home to its former glory whilst accommodating existing cherished furnishings, to include the Chesterfield sofa, coffee table, dining table & chairs, Persian rug & hall runners. To make the quirky furnishings work with the Victorian restoration I balanced bold colours & textures with more traditional flooring & timber veneer colours throughout the home. The kitchen pendant light is a custom designed piece in collaboration with Magins Lighting. The orange splash back tiles (hand made through DeLorenzo Tiles) compliment the dining & lounge floor rugs & balance the room. The blue grout - the icing on the eclectic cake!

Миниатюрная квартира-студия площадью 28 метров в Москве с гардеробной комнатой, просторной кухней-гостиной и душевой комнатой с естественным освещением.
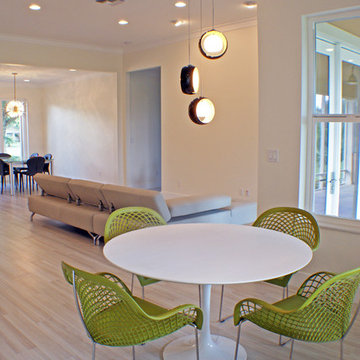
Свежая идея для дизайна: угловая кухня-гостиная среднего размера в современном стиле с врезной мойкой, плоскими фасадами, светлыми деревянными фасадами, столешницей из кварцевого агломерата, оранжевым фартуком, фартуком из стеклянной плитки, техникой под мебельный фасад, полом из керамической плитки и островом - отличное фото интерьера

Стильный дизайн: большая угловая кухня-гостиная в стиле фьюжн с фасадами в стиле шейкер, оранжевыми фасадами, гранитной столешницей, островом, оранжевой столешницей, врезной мойкой, оранжевым фартуком, фартуком из стекла, черной техникой и светлым паркетным полом - последний тренд
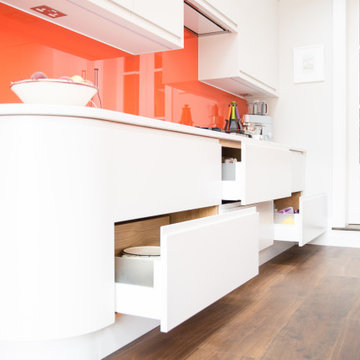
Plug sockets are installed under the wall mounted cupboards to keep a clean line in the vibrant orange glass splashback.
This stunning kitchen utilises the colour orange successfully on the kitchen island, wall mounted seated and splash back, to bring a vibrancy to this uncluttered kitchen / diner.
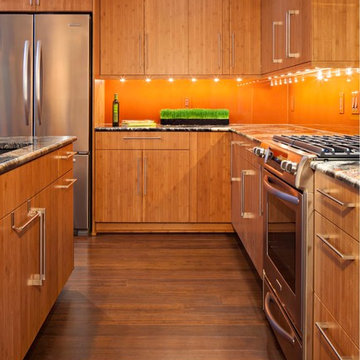
На фото: большая угловая кухня-гостиная в стиле модернизм с врезной мойкой, плоскими фасадами, фасадами цвета дерева среднего тона, гранитной столешницей, оранжевым фартуком, полом из бамбука и островом

Il mobile Spina-Dorsale divide in forma continua l'ambiente soggiorno-cucina dalla zona notte, abbinando funzioni diverse a seconda degli spazi in cui si affaccia.
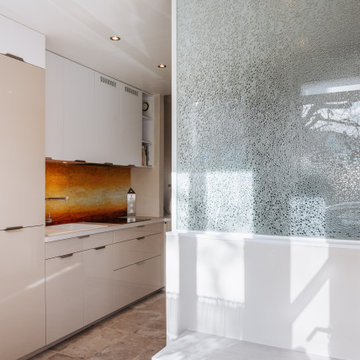
Le châssis au design original BULLA 3D, pour conserver l'intimité depuis l'entrée, mais tout en laissant pénétrer la lumière
Идея дизайна: прямая кухня-гостиная среднего размера в современном стиле с врезной мойкой, фасадами с декоративным кантом, бежевыми фасадами, оранжевым фартуком, техникой из нержавеющей стали, полом из керамической плитки и бежевым полом
Идея дизайна: прямая кухня-гостиная среднего размера в современном стиле с врезной мойкой, фасадами с декоративным кантом, бежевыми фасадами, оранжевым фартуком, техникой из нержавеющей стали, полом из керамической плитки и бежевым полом
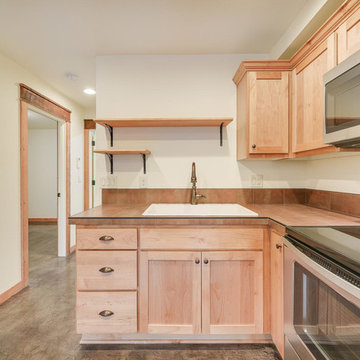
ADU (converted garage)
Свежая идея для дизайна: маленькая угловая кухня-гостиная в классическом стиле с накладной мойкой, фасадами с утопленной филенкой, светлыми деревянными фасадами, столешницей из плитки, оранжевым фартуком, фартуком из цементной плитки, техникой из нержавеющей стали, бетонным полом, серым полом и оранжевой столешницей без острова для на участке и в саду - отличное фото интерьера
Свежая идея для дизайна: маленькая угловая кухня-гостиная в классическом стиле с накладной мойкой, фасадами с утопленной филенкой, светлыми деревянными фасадами, столешницей из плитки, оранжевым фартуком, фартуком из цементной плитки, техникой из нержавеющей стали, бетонным полом, серым полом и оранжевой столешницей без острова для на участке и в саду - отличное фото интерьера
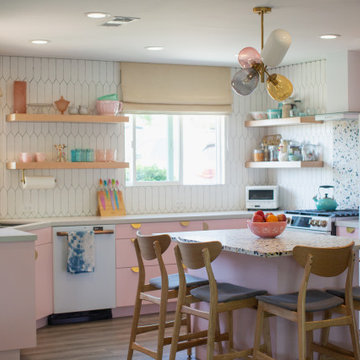
Источник вдохновения для домашнего уюта: п-образная кухня-гостиная в стиле неоклассика (современная классика) с двойной мойкой, плоскими фасадами, розовыми фасадами, столешницей из кварцевого агломерата, оранжевым фартуком, паркетным полом среднего тона, островом, коричневым полом и разноцветной столешницей
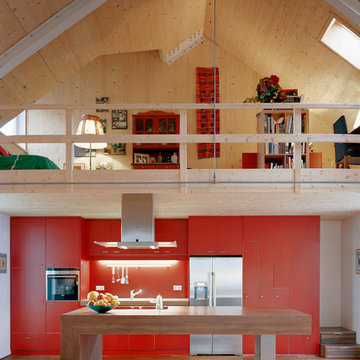
Foto: Johannes Seyerlein
На фото: большая прямая кухня-гостиная в современном стиле с плоскими фасадами, деревянной столешницей, оранжевым фартуком, техникой из нержавеющей стали, паркетным полом среднего тона, островом и красными фасадами
На фото: большая прямая кухня-гостиная в современном стиле с плоскими фасадами, деревянной столешницей, оранжевым фартуком, техникой из нержавеющей стали, паркетным полом среднего тона, островом и красными фасадами

Nos clients, une famille avec 3 enfants, ont fait l'achat d'un bien de 124 m² dans l'Ouest Parisien. Ils souhaitaient adapter à leur goût leur nouvel appartement. Pour cela, ils ont fait appel à @advstudio_ai et notre agence.
L'objectif était de créer un intérieur au look urbain, dynamique, coloré. Chaque pièce possède sa palette de couleurs. Ainsi dans le couloir, on est accueilli par une entrée bleue Yves Klein et des étagères déstructurées sur mesure. Les chambres sont tantôt bleu doux ou intense ou encore vert d'eau. La SDB, elle, arbore un côté plus minimaliste avec sa palette de gris, noirs et blancs.
La pièce de vie, espace majeur du projet, possède plusieurs facettes. Elle est à la fois une cuisine, une salle TV, un petit salon ou encore une salle à manger. Conformément au fil rouge directeur du projet, chaque coin possède sa propre identité mais se marie à merveille avec l'ensemble.
Ce projet a bénéficié de quelques ajustements sur mesure : le mur de brique et le hamac qui donnent un côté urbain atypique au coin TV ; les bureaux, la bibliothèque et la mezzanine qui ont permis de créer des rangements élégants, adaptés à l'espace.
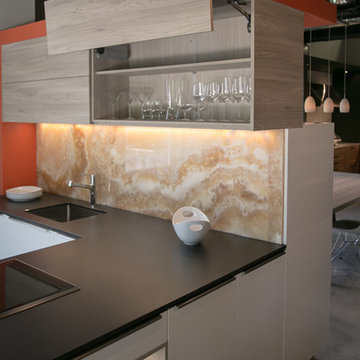
Compact modern Kitchen, white High Gloss Lacquer in Combination with Stone Ash textured Laminate. We designed this kitchen as combined space, functioning as office Kitchen, office area, and dining area.
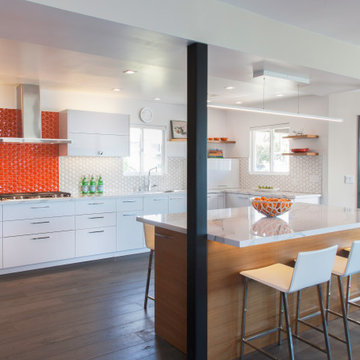
This kitchen was completely remodeled from a dark enclosed kitchen to one that celebrates the ocean view. The island seating was arranged so you can look out at the ocean view. The kitchen was large enough to allow all the appliances to be placed along the wall so the island could act as a table and gathering place. The island is made from sustainable teak veneer with a Sile Stone engineered countertop. The black stainless steel refrigerator was placed in a matching color cabinetry for a harmonious wall and to contrast with the main cabinets in white. A pop of orange makes a focal point behind the cooktop. Custom cabinetry including a modern appliance garage that hides the clutter. The island includes a cabinet that has a hidden charging station.
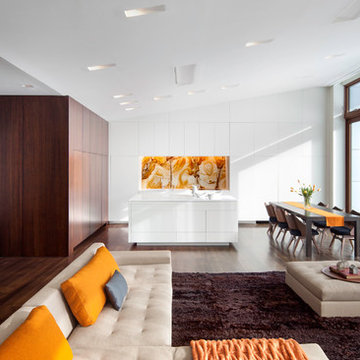
Steve Freihon
Идея дизайна: кухня-гостиная в стиле модернизм с плоскими фасадами, белыми фасадами, оранжевым фартуком, фартуком из каменной плиты и техникой под мебельный фасад
Идея дизайна: кухня-гостиная в стиле модернизм с плоскими фасадами, белыми фасадами, оранжевым фартуком, фартуком из каменной плиты и техникой под мебельный фасад
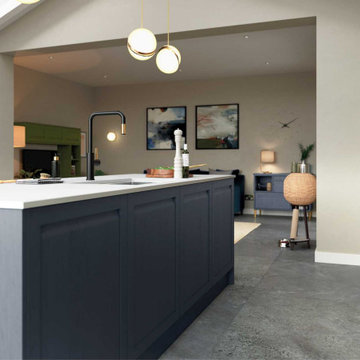
Island unit featuring built-in sink with a striking black and gold tap. The island is topped with a stunning Dekton Nayla work surface.
На фото: прямая кухня-гостиная среднего размера в современном стиле с накладной мойкой, фасадами в стиле шейкер, зелеными фасадами, столешницей из акрилового камня, оранжевым фартуком, фартуком из кирпича, черной техникой, островом и белой столешницей с
На фото: прямая кухня-гостиная среднего размера в современном стиле с накладной мойкой, фасадами в стиле шейкер, зелеными фасадами, столешницей из акрилового камня, оранжевым фартуком, фартуком из кирпича, черной техникой, островом и белой столешницей с
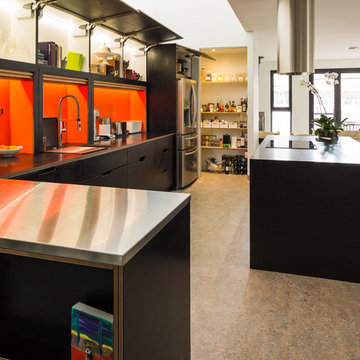
a kitchen made from Osmo sealed paperock, featuring highest quality Blum hardware and clever storage solutions. Two Ovens, commercial tap, induction cooking with Smeg exhaust. Note how the tap and much of the bench top can be "tidied" away behind rollershutter doors. Natural Linoleum (not vinyl) flooring which is coved up the walls (not clear from pictures) to allow for easy cleaning, inspired by hospital style approach.
stellar vision and rob dose photography
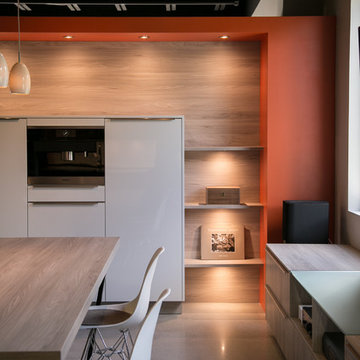
Compact modern Kitchen, white High Gloss Lacquer in Combination with Stone Ash textured Laminate. We designed this kitchen as combined space, functioning as office Kitchen, office area, and dining area.
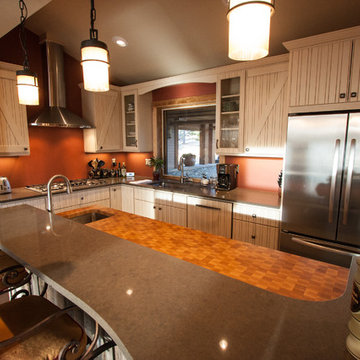
Farm/Country style kitchen with applied slats to create a "Z" on some of the doors.
На фото: угловая кухня-гостиная среднего размера в стиле кантри с врезной мойкой, плоскими фасадами, белыми фасадами, деревянной столешницей, оранжевым фартуком, техникой из нержавеющей стали, паркетным полом среднего тона, островом и коричневым полом с
На фото: угловая кухня-гостиная среднего размера в стиле кантри с врезной мойкой, плоскими фасадами, белыми фасадами, деревянной столешницей, оранжевым фартуком, техникой из нержавеющей стали, паркетным полом среднего тона, островом и коричневым полом с
Кухня-гостиная с оранжевым фартуком – фото дизайна интерьера
3