Кухня-гостиная с накладной мойкой – фото дизайна интерьера
Сортировать:
Бюджет
Сортировать:Популярное за сегодня
161 - 180 из 25 491 фото
1 из 3

Идея дизайна: большая кухня-гостиная в стиле модернизм с накладной мойкой, плоскими фасадами, синими фасадами, столешницей из кварцита, белым фартуком, фартуком из плитки кабанчик, техникой из нержавеющей стали, полом из винила, островом и белой столешницей
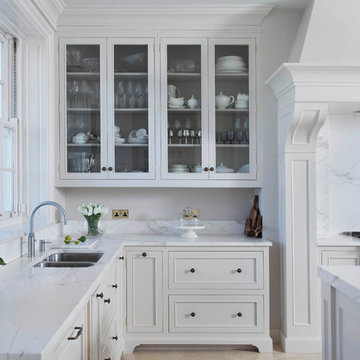
Taking inspiration from elements of both American and Belgian kitchen design, this custom crafted kitchen is a reflection of its owner’s personal taste. Rather than going for two contrasting colours, one sole shade has been selected in Helen Turkington Goat’s Beard to achieve a serene scheme, teamed with Calacatta marble work surfaces and splashback for a luxurious finish. Balancing form and function, practical storage solutions have been created to accommodate all kitchen essentials, with generous space dedicated to larder storage, integrated refrigeration and a concealed breakfast station in one tall run of beautifully crafted furniture.
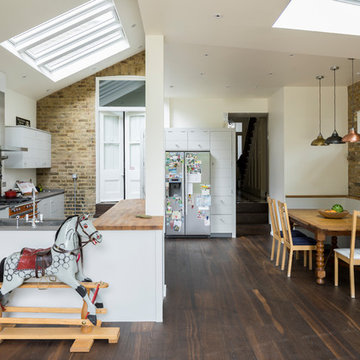
Chris Snook
Источник вдохновения для домашнего уюта: п-образная кухня-гостиная среднего размера в современном стиле с накладной мойкой, плоскими фасадами, белыми фасадами, деревянной столешницей, темным паркетным полом, коричневым полом и коричневой столешницей
Источник вдохновения для домашнего уюта: п-образная кухня-гостиная среднего размера в современном стиле с накладной мойкой, плоскими фасадами, белыми фасадами, деревянной столешницей, темным паркетным полом, коричневым полом и коричневой столешницей
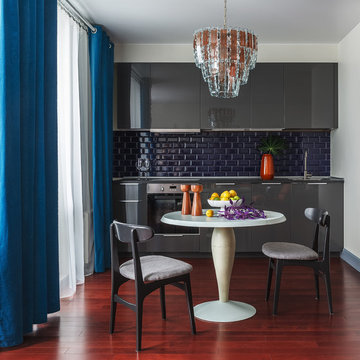
Даже кухня ИКЕЯ может смотреться стильно при правильном ее планировании
На фото: прямая кухня-гостиная среднего размера в современном стиле с плоскими фасадами, серыми фасадами, синим фартуком, фартуком из плитки кабанчик, техникой из нержавеющей стали, темным паркетным полом, коричневым полом, серой столешницей и накладной мойкой без острова с
На фото: прямая кухня-гостиная среднего размера в современном стиле с плоскими фасадами, серыми фасадами, синим фартуком, фартуком из плитки кабанчик, техникой из нержавеющей стали, темным паркетным полом, коричневым полом, серой столешницей и накладной мойкой без острова с
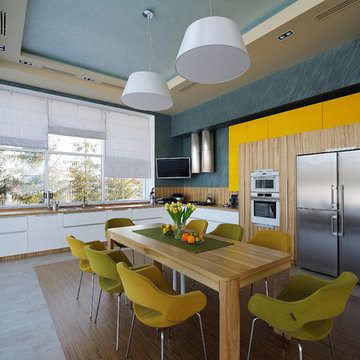
Стильный дизайн: угловая кухня-гостиная в современном стиле с плоскими фасадами, фасадами цвета дерева среднего тона, коричневой столешницей, накладной мойкой, деревянной столешницей, коричневым фартуком, фартуком из дерева, техникой из нержавеющей стали и коричневым полом без острова - последний тренд
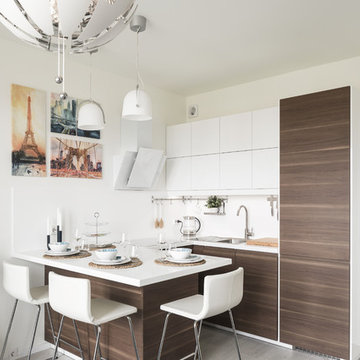
Пример оригинального дизайна: маленькая п-образная кухня-гостиная в современном стиле с накладной мойкой, плоскими фасадами, темными деревянными фасадами, полуостровом, серым полом, белой столешницей, белым фартуком, фартуком из каменной плитки, полом из ламината и двухцветным гарнитуром для на участке и в саду

Источник вдохновения для домашнего уюта: большая угловая кухня-гостиная в стиле неоклассика (современная классика) с накладной мойкой, фасадами в стиле шейкер, белыми фасадами, деревянной столешницей, синим фартуком, фартуком из керамической плитки, цветной техникой, темным паркетным полом, островом и коричневым полом
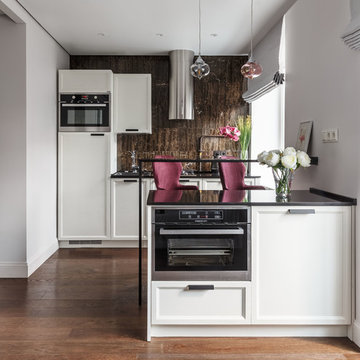
Сергей Красюк
Идея дизайна: параллельная кухня-гостиная в современном стиле с накладной мойкой, фасадами с утопленной филенкой, белыми фасадами, коричневым фартуком, техникой из нержавеющей стали, паркетным полом среднего тона, полуостровом и коричневым полом
Идея дизайна: параллельная кухня-гостиная в современном стиле с накладной мойкой, фасадами с утопленной филенкой, белыми фасадами, коричневым фартуком, техникой из нержавеющей стали, паркетным полом среднего тона, полуостровом и коричневым полом
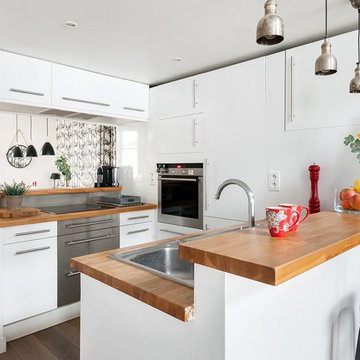
Стильный дизайн: маленькая п-образная кухня-гостиная в скандинавском стиле с накладной мойкой, плоскими фасадами, белыми фасадами, деревянной столешницей, техникой из нержавеющей стали, светлым паркетным полом и полуостровом для на участке и в саду - последний тренд

На фото: большая прямая кухня-гостиная в стиле лофт с накладной мойкой, плоскими фасадами, белыми фасадами, деревянной столешницей, белым фартуком, техникой из нержавеющей стали, светлым паркетным полом, островом и фартуком из керамической плитки
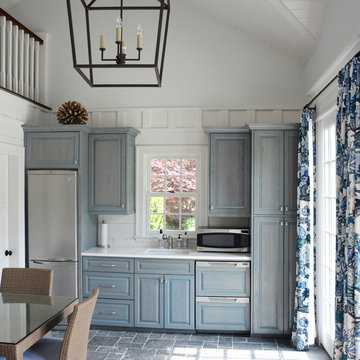
The small kitchen for casual meal preparation, with the shower and changing room to the left, and the sleeping loft above. Three sets of French doors facing the pool allow for light to brighten the space.

WATSON - LONDON
The Watson project is an example of how a dark colour scheme and unusual kitchen materials can nestle into the personality of the home. The units along the back wall are from the Leicht Concrete range. In Brasilia Avance, this brooding but soft palette is ingrained with an antique mirror backsplash sourced by the client, opening the galley kitchen through a sparkling finish; this is a fantastic example of the Leicht kitchen design flexibility and bespoke design service.
The units of the island are in Textured Wood Veneer in Oak Barrique Avance from the TOPOS range. The worktops in white offset the dark colours and pull the kitchen into the colour scheme of the homeowners open plan room.
The kitchen is fitted around the architecture of the apartment, ensconced in the back wall with a beautifully situated island standing prominently in front. The island features a submerged sink with a Quooker Tap and a Siemens Dishwasher.
The kitchen designers recommended the client the Westin Cache Extractor and Miele Ovens, which the client chose to incorporate into their stunning Central London apartment. They also chose a Leibherr Fridge and Freezer.
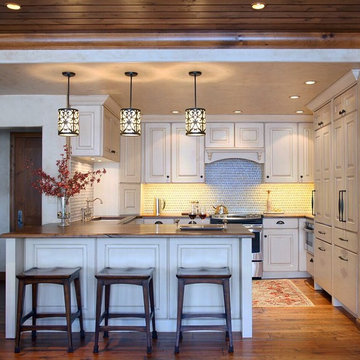
The owner of this full kitchen remodel wanted to incorporate the kitchen into the social environment of the living room. In order to do this, the bar seating was kept at the kitchen counter height to place an emphasis on the inclusiveness of those enjoying the fire and those cooking in the kitchen. They added a decorative wood hood over the range (insert oven/stove name) from Vail Cabinets to coordinate with the newly cream color painted cabinetry to brighten up the cooking area.
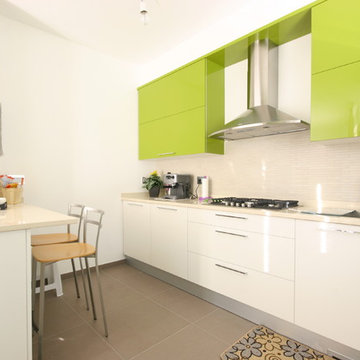
Источник вдохновения для домашнего уюта: маленькая прямая кухня-гостиная в современном стиле с накладной мойкой, плоскими фасадами, белыми фасадами, бежевым фартуком, фартуком из керамической плитки и полуостровом для на участке и в саду
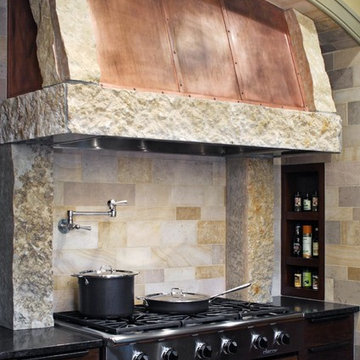
This interior kitchen and dining area uses a custom combination of Buechel Stone's Chilton Rustic and Mill Creek Castle Rock. They also added Mill Creek Cut Stone to the hood area of the range. Click on the tags to see more at www.buechelstone.com/shoppingcart/products/Chilton-Rustic... or www.buechelstone.com/shoppingcart/products/Mill-Creek-Cas... or www.buechelstone.com/shoppingcart/products/Mill-Creek-Nat...
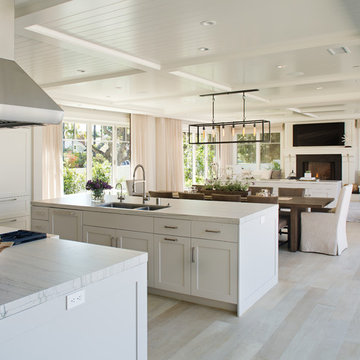
Coronado, CA
The Alameda Residence is situated on a relatively large, yet unusually shaped lot for the beachside community of Coronado, California. The orientation of the “L” shaped main home and linear shaped guest house and covered patio create a large, open courtyard central to the plan. The majority of the spaces in the home are designed to engage the courtyard, lending a sense of openness and light to the home. The aesthetics take inspiration from the simple, clean lines of a traditional “A-frame” barn, intermixed with sleek, minimal detailing that gives the home a contemporary flair. The interior and exterior materials and colors reflect the bright, vibrant hues and textures of the seaside locale.

A kitchen of contrasts. Superwhite granite is teamed with dark cabinetry as the focal point at the front and on splashback, then white cabinetry with Silestone Statuario stone at the rear.
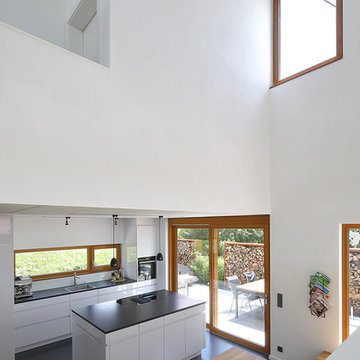
(c) RADON photography / Norman Radon
Источник вдохновения для домашнего уюта: большая параллельная кухня-гостиная в современном стиле с накладной мойкой, плоскими фасадами, белыми фасадами, черной техникой, бетонным полом, островом, черным полом и черной столешницей
Источник вдохновения для домашнего уюта: большая параллельная кухня-гостиная в современном стиле с накладной мойкой, плоскими фасадами, белыми фасадами, черной техникой, бетонным полом, островом, черным полом и черной столешницей

Beautifully remodeled kitchen in Eden Prairie, MN showcases an abundance of light, white custom cabinetry and white oak island and new floor.
На фото: п-образная кухня-гостиная среднего размера в стиле неоклассика (современная классика) с накладной мойкой, фасадами с утопленной филенкой, белыми фасадами, столешницей из кварцита, бежевым фартуком, фартуком из керамической плитки, техникой из нержавеющей стали, светлым паркетным полом, островом, коричневым полом и серой столешницей
На фото: п-образная кухня-гостиная среднего размера в стиле неоклассика (современная классика) с накладной мойкой, фасадами с утопленной филенкой, белыми фасадами, столешницей из кварцита, бежевым фартуком, фартуком из керамической плитки, техникой из нержавеющей стали, светлым паркетным полом, островом, коричневым полом и серой столешницей

This renovation all began when the family had some pipes flood from the attic all the way through the home, and, once they began to redesign the space, they decided to add the kitchen and laundry room to the project. This was the second renovation we have completed in this home. Atlanta Curb Appeal renovated the basement years ago, so they knew they could trust our company with this huge project!
Кухня-гостиная с накладной мойкой – фото дизайна интерьера
9