Кухня-гостиная с многоуровневым потолком – фото дизайна интерьера
Сортировать:
Бюджет
Сортировать:Популярное за сегодня
121 - 140 из 3 335 фото
1 из 3
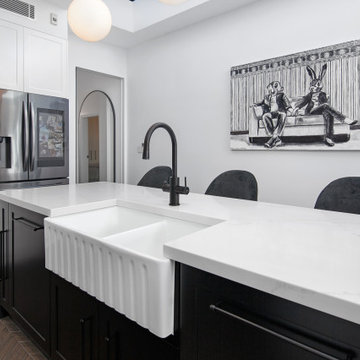
Classic Palette: Black & White Kitchen
Sometimes forgoing colour for a classic palette can really pay off.
This lovely family home is taken to the next level of chic with its classic black and white kitchen.
Gorgeous classic cabinetry has been selected, with shaker doors and detailed panelling on the island. Being only a small space, the overhead cupboards remain handless to ensure the kitchen does not appear cluttered and the gorgeous Quantum Quartz stone benchtop is repeated on the splashback so as not to distract the eye.
Sticking true to the colour palette and classic feel the client selected any chef’s dream oven, a SMEG’s iconic freestanding Victoria Oven. The black Zip Tap gives modern convenience while blending with the aesthetics of the kitchen. We love the slim, black handles by Castella once again ensuring the eye is not distracted. And the beautiful, fluted farmhouse style sink by ABI Interiors is a subtle change of texture and interest while being the pinnacle of a classical kitchen.
Being a small kitchen, the client used smart joinery to ensure no space was wasted. With a purpose-built pantry to house drinks station keeps counters clutter free. Drawers with glass fronts are used in the pantry, ensuring items aren’t lost. Hafele LeMans corner unit is used to get into those pesky corners, and two-tier pantry pullouts ensure the smaller spaces are maximized. And Hafele Pull-Out Rubbish Bins means everything has its place.
We love the client’s choice of bar stools, gorgeous black velvet with gold tip feet, the only step away from the black and white palette, they are classic and chic. The pendant lights with their handblown glass and metal feature are keeping with the classic styling.
All this is taking place upon a lovely canvas of timber look tiles, laid in a classic Chevron pattern that runs the length of the home, giving added visual interest to this gorgeous family home located in Sydney’s Eastern Suburbs.

На фото: большая угловая кухня-гостиная в современном стиле с тройной мойкой, фасадами с декоративным кантом, светлыми деревянными фасадами, столешницей из кварцевого агломерата, серым фартуком, фартуком из керамической плитки, белой техникой, светлым паркетным полом, островом, бежевым полом, разноцветной столешницей и многоуровневым потолком с
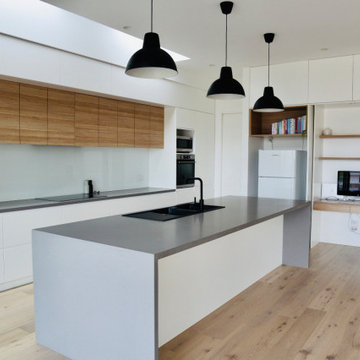
Form & Frame oversaw the Design & Project Management of this new family home kitchen. The design included lots of light, plentiful storage with a handle-free design. Caesarstone benchtops and Polytec Natural Oak feature details

Источник вдохновения для домашнего уюта: кухня-гостиная в современном стиле с накладной мойкой, плоскими фасадами, серыми фасадами, столешницей из акрилового камня, белым фартуком, полом из керамогранита, островом, белым полом, белой столешницей и многоуровневым потолком

Die praktischen Features und die gewohnt exzellente Verarbeitung der Küche stehen in diesem Haus ausnahmsweise im Hintergrund. Hier überzeugt vor allem das gestalterische Konzept der Möbel auf Maß durch alle Räume hinweg.
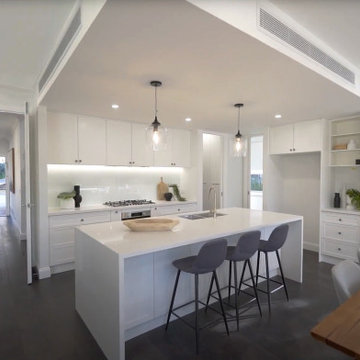
Flaunting Hamptons elegance and generous family proportions, this stunning new home has been beautifully designed for modern family living.
Hampton's influenced design has been woven into the overall scheme of the home. Shaker style cabinets and elegant brass handles are further enhanced with classic Hamptons glass pendant lights. Large, wide drawers replaced a 'sea of cupboards' to provide improved functionality and flexibility.
What was originally designed as an enclosed pantry and tight fridge space creating a more enclosed feel to the kitchen zone, Centric Spaces removed the unnecessary non-structural wall between the fridge cavity & allocated pantry space & relocated the pantry to the butlers pantry. Instead, an open coffee station with additional bench space was created, minimising the ‘closed off’ feel or the need for a full height door opening onto much needed circulation space.
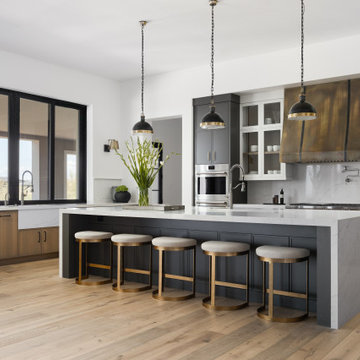
This beautiful custom home was completed for clients that will enjoy this residence in the winter here in AZ. So many warm and inviting finishes, including the 3 tone cabinetry
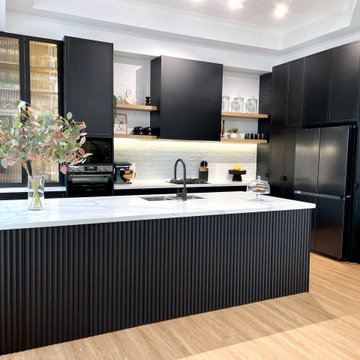
MONOCHROME STATEMENT
- Custom designed and manufactured kitchen, laundry, fireplace joinery, TV unit and home office
- Featuring two of our in-house profiles, finished in a matte black and white polyurethane
- Laminex feature woodgrain accents added throughout the home, in floating shelfs, appliance cabinet and in the office cabinets. Matching the new flooring in the home.
- Talostone's latest marble look colour featured on the kitchen bench tops with a 40mm mitred edge and honed finish
- The laundry, fire place and TV unit featuring a slim 20mm pencil edge in a striking white polished stone
- White gloss 'subway' tiled splashback in the kitchen and 'herringbone' pattern in the laundry
- Custom laminate benchtop installed in the study finished in a 'natural' feel
- Lo & Co handles used in the kitchen and laundry, blending seamlessly into the cabinetry
- Recessed LED strip lighting through the project
- Blum hardware
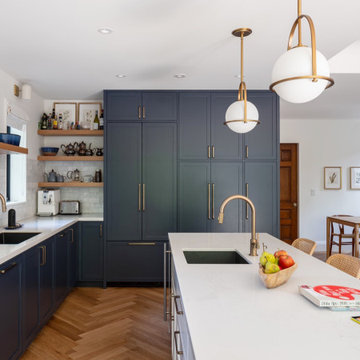
На фото: огромная угловая кухня-гостиная в стиле неоклассика (современная классика) с врезной мойкой, фасадами с утопленной филенкой, синими фасадами, столешницей из кварцевого агломерата, серым фартуком, фартуком из каменной плитки, техникой из нержавеющей стали, паркетным полом среднего тона, островом, коричневым полом, серой столешницей и многоуровневым потолком
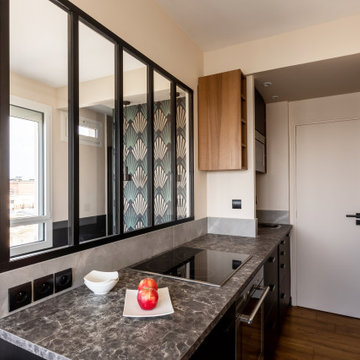
Création d’un studio indépendant d'un appartement familial, suite à la réunion de deux lots. Une rénovation importante est effectuée et l’ensemble des espaces est restructuré et optimisé avec de nombreux rangements sur mesure. Les espaces sont ouverts au maximum pour favoriser la vue vers l’extérieur.

Modern Luxury Black, White, and Wood Kitchen By Darash design in Hartford Road - Austin, Texas home renovation project - featuring Dark and, Warm hues coming from the beautiful wood in this kitchen find balance with sleek no-handle flat panel matte Black kitchen cabinets, White Marble countertop for contrast. Glossy and Highly Reflective glass cabinets perfect storage to display your pretty dish collection in the kitchen. With stainless steel kitchen panel wall stacked oven and a stainless steel 6-burner stovetop. This open concept kitchen design Black, White and Wood color scheme flows from the kitchen island with wooden bar stools to all through out the living room lit up by the perfectly placed windows and sliding doors overlooking the nature in the perimeter of this Modern house, and the center of the great room --the dining area where the beautiful modern contemporary chandelier is placed in a lovely manner.
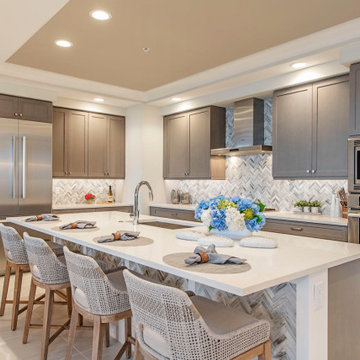
Свежая идея для дизайна: маленькая угловая кухня-гостиная в белых тонах с отделкой деревом в стиле модернизм с врезной мойкой, плоскими фасадами, техникой из нержавеющей стали, полом из керамической плитки, островом, белым полом, многоуровневым потолком, светлыми деревянными фасадами, разноцветным фартуком и белой столешницей для на участке и в саду - отличное фото интерьера

A modern take on the "open concept" Gourmet Kitchen and Family Room. Walls of glass drench these spaces in natural light, while porcelain tile flooring and contemporary chandeliers tie the space together.

Photo Copyright Satoshi Shigeta
Стильный дизайн: большая параллельная кухня-гостиная в стиле модернизм с плоскими фасадами, серыми фасадами, столешницей из плитки, полом из керамической плитки, островом, серым полом, серой столешницей и многоуровневым потолком - последний тренд
Стильный дизайн: большая параллельная кухня-гостиная в стиле модернизм с плоскими фасадами, серыми фасадами, столешницей из плитки, полом из керамической плитки, островом, серым полом, серой столешницей и многоуровневым потолком - последний тренд
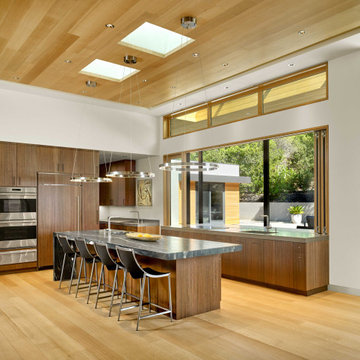
Свежая идея для дизайна: п-образная кухня-гостиная в современном стиле с врезной мойкой, плоскими фасадами, фасадами цвета дерева среднего тона, столешницей из кварцевого агломерата, белым фартуком, техникой под мебельный фасад, паркетным полом среднего тона, островом, коричневым полом, серой столешницей, многоуровневым потолком и деревянным потолком - отличное фото интерьера
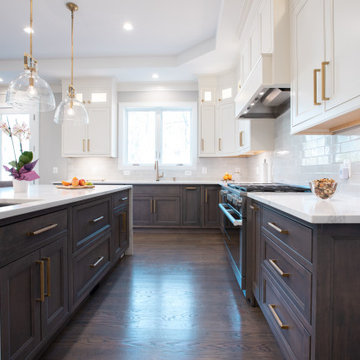
Свежая идея для дизайна: большая п-образная кухня-гостиная в стиле неоклассика (современная классика) с одинарной мойкой, фасадами с декоративным кантом, темными деревянными фасадами, столешницей из кварцевого агломерата, белым фартуком, фартуком из керамической плитки, техникой из нержавеющей стали, темным паркетным полом, островом, коричневым полом, белой столешницей и многоуровневым потолком - отличное фото интерьера

The French Chateau kitchen features double islands, a brick ceiling, farm sink, wood floors, and pendant lighting. The white cabinets and marble countertops add to the French design. A brick tray ceiling adds architectural interest. The kitchen opens up to the Great Room and to the Dining Room.

Modern, yet invitingly luxurious kitchen with back-lit tray ceiling and recessed lighting. Custom, foil-backed, glass tile backsplash. Custom cabinets with straight-grained wood paneling. Black trimmed windows, and dark stone countertop. Kitchen island with porcelain countertop.
Photo by Marcie Heitzmann
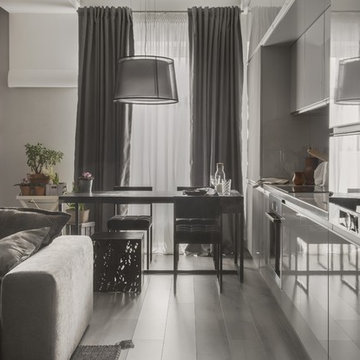
архитектор Илона Болейшиц. фотограф Меликсенцева Ольга
Идея дизайна: маленькая прямая кухня-гостиная в современном стиле с врезной мойкой, плоскими фасадами, белыми фасадами, столешницей из акрилового камня, техникой из нержавеющей стали, светлым паркетным полом, серым фартуком, фартуком из кварцевого агломерата, серым полом, серой столешницей, многоуровневым потолком и акцентной стеной без острова для на участке и в саду
Идея дизайна: маленькая прямая кухня-гостиная в современном стиле с врезной мойкой, плоскими фасадами, белыми фасадами, столешницей из акрилового камня, техникой из нержавеющей стали, светлым паркетным полом, серым фартуком, фартуком из кварцевого агломерата, серым полом, серой столешницей, многоуровневым потолком и акцентной стеной без острова для на участке и в саду

Kitchen
На фото: большая прямая кухня-гостиная с с полувстраиваемой мойкой (с передним бортиком), фасадами с выступающей филенкой, искусственно-состаренными фасадами, столешницей из кварцита, белым фартуком, фартуком из керамической плитки, техникой под мебельный фасад, паркетным полом среднего тона, островом, коричневым полом, бежевой столешницей и многоуровневым потолком с
На фото: большая прямая кухня-гостиная с с полувстраиваемой мойкой (с передним бортиком), фасадами с выступающей филенкой, искусственно-состаренными фасадами, столешницей из кварцита, белым фартуком, фартуком из керамической плитки, техникой под мебельный фасад, паркетным полом среднего тона, островом, коричневым полом, бежевой столешницей и многоуровневым потолком с
Кухня-гостиная с многоуровневым потолком – фото дизайна интерьера
7