Кухня-гостиная с любым количеством островов – фото дизайна интерьера
Сортировать:
Бюджет
Сортировать:Популярное за сегодня
161 - 180 из 316 168 фото
1 из 3
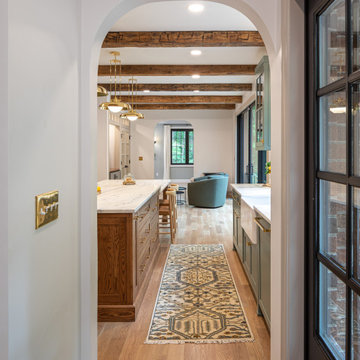
Стильный дизайн: большая параллельная кухня-гостиная в классическом стиле с с полувстраиваемой мойкой (с передним бортиком), фасадами в стиле шейкер, зелеными фасадами, столешницей из кварцита, зеленым фартуком, фартуком из цементной плитки, техникой из нержавеющей стали, паркетным полом среднего тона, островом, коричневым полом, белой столешницей и балками на потолке - последний тренд

Warm, light, and inviting with characteristic knot vinyl floors that bring a touch of wabi-sabi to every room. This rustic maple style is ideal for Japanese and Scandinavian-inspired spaces.
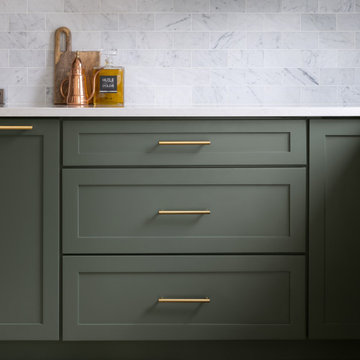
Идея дизайна: большая п-образная кухня-гостиная в классическом стиле с с полувстраиваемой мойкой (с передним бортиком), фасадами в стиле шейкер, зелеными фасадами, столешницей из кварцевого агломерата, белым фартуком, фартуком из мрамора, техникой из нержавеющей стали, светлым паркетным полом, островом, бежевым полом и белой столешницей
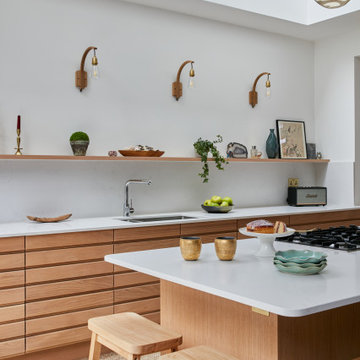
Solid oak hygge cabinetry is paired with tall dark doors to create a classic modern look.
Light streams into the kitchen through the large crittall windows whilst the oak creates feelings of warmth.
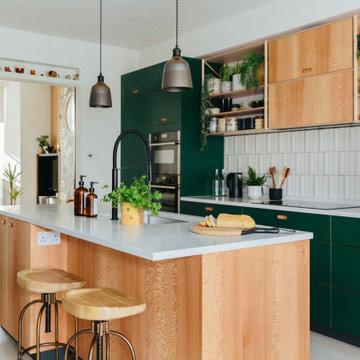
Свежая идея для дизайна: кухня-гостиная среднего размера с монолитной мойкой, плоскими фасадами, зелеными фасадами, белым фартуком, фартуком из керамической плитки, цветной техникой, полом из ламината, островом и серым полом - отличное фото интерьера

Стильный дизайн: кухня-гостиная среднего размера в скандинавском стиле с монолитной мойкой, плоскими фасадами, зелеными фасадами, белым фартуком, фартуком из керамической плитки, цветной техникой, полом из ламината, островом и серым полом - последний тренд

This beautiful kitchen showcases painted cabinets mixed with a white oak island topped with engineered marble. Glass cabinets lighten the upper cabinets and create an enclosed display area. Brushed brass hardware creates a warm contrast with the painted cabinets.

This 1956 John Calder Mackay home had been poorly renovated in years past. We kept the 1400 sqft footprint of the home, but re-oriented and re-imagined the bland white kitchen to a midcentury olive green kitchen that opened up the sight lines to the wall of glass facing the rear yard. We chose materials that felt authentic and appropriate for the house: handmade glazed ceramics, bricks inspired by the California coast, natural white oaks heavy in grain, and honed marbles in complementary hues to the earth tones we peppered throughout the hard and soft finishes. This project was featured in the Wall Street Journal in April 2022.
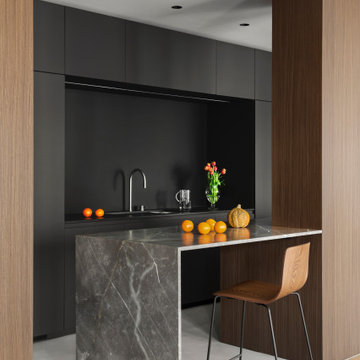
isola con piano snack in marmo collemandina
Colonne in fenix nero
Cucina di Key Cucine
Boiserie in noce canaletto
На фото: большая параллельная кухня-гостиная в стиле модернизм с плоскими фасадами, темными деревянными фасадами, мраморной столешницей, черным фартуком, техникой из нержавеющей стали, бетонным полом, двумя и более островами, серым полом и серой столешницей
На фото: большая параллельная кухня-гостиная в стиле модернизм с плоскими фасадами, темными деревянными фасадами, мраморной столешницей, черным фартуком, техникой из нержавеющей стали, бетонным полом, двумя и более островами, серым полом и серой столешницей
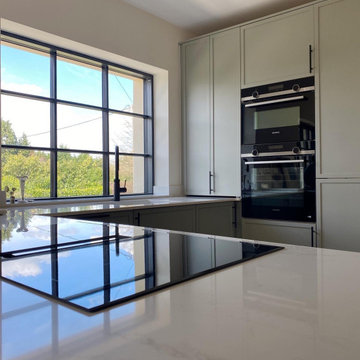
Kitchen and casual living space
На фото: угловая кухня-гостиная среднего размера в стиле модернизм с с полувстраиваемой мойкой (с передним бортиком), фасадами в стиле шейкер, зелеными фасадами, столешницей из кварцита, белым фартуком, черной техникой, паркетным полом среднего тона, островом, желтым полом и белой столешницей
На фото: угловая кухня-гостиная среднего размера в стиле модернизм с с полувстраиваемой мойкой (с передним бортиком), фасадами в стиле шейкер, зелеными фасадами, столешницей из кварцита, белым фартуком, черной техникой, паркетным полом среднего тона, островом, желтым полом и белой столешницей

Photo Credit: Pawel Dmytrow
Свежая идея для дизайна: кухня-гостиная среднего размера в стиле модернизм с врезной мойкой, плоскими фасадами, техникой из нержавеющей стали, бетонным полом и островом - отличное фото интерьера
Свежая идея для дизайна: кухня-гостиная среднего размера в стиле модернизм с врезной мойкой, плоскими фасадами, техникой из нержавеющей стали, бетонным полом и островом - отличное фото интерьера

Photo Credit: Pawel Dmytrow
На фото: маленькая прямая кухня-гостиная в современном стиле с врезной мойкой, плоскими фасадами, столешницей из кварцевого агломерата, техникой под мебельный фасад, светлым паркетным полом, островом и белой столешницей для на участке и в саду с
На фото: маленькая прямая кухня-гостиная в современном стиле с врезной мойкой, плоскими фасадами, столешницей из кварцевого агломерата, техникой под мебельный фасад, светлым паркетным полом, островом и белой столешницей для на участке и в саду с
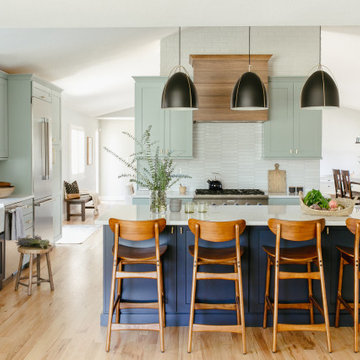
Свежая идея для дизайна: большая угловая кухня-гостиная в стиле неоклассика (современная классика) с с полувстраиваемой мойкой (с передним бортиком), фасадами в стиле шейкер, синими фасадами, столешницей из кварцита, белым фартуком, фартуком из плитки кабанчик, техникой из нержавеющей стали, светлым паркетным полом, островом, белой столешницей и сводчатым потолком - отличное фото интерьера

Rich, warm yet strikingly beautiful! This kitchen got a major overhaul with its oversized island housing a pre-sing, wine fridge, and tons of storage. Relocation of the refractor to make way for the gourmet range alongside the existing window framed sink. This kitchen is "L" shaped and has a hidden pantry built-in behind the fridge.
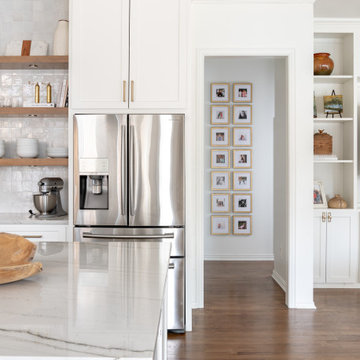
На фото: угловая кухня-гостиная среднего размера в стиле неоклассика (современная классика) с с полувстраиваемой мойкой (с передним бортиком), фасадами с утопленной филенкой, белыми фасадами, столешницей из кварцита, белым фартуком, фартуком из керамической плитки, техникой из нержавеющей стали, паркетным полом среднего тона, островом и белой столешницей с

写真: 八杉 和興
На фото: кухня-гостиная в современном стиле с накладной мойкой, открытыми фасадами, деревянной столешницей, техникой из нержавеющей стали, паркетным полом среднего тона, островом и балками на потолке с
На фото: кухня-гостиная в современном стиле с накладной мойкой, открытыми фасадами, деревянной столешницей, техникой из нержавеющей стали, паркетным полом среднего тона, островом и балками на потолке с
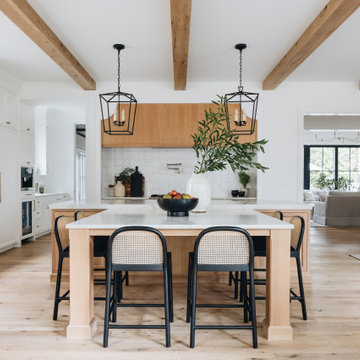
Пример оригинального дизайна: большая кухня-гостиная в стиле неоклассика (современная классика) с с полувстраиваемой мойкой (с передним бортиком), фасадами в стиле шейкер, светлыми деревянными фасадами, белым фартуком, светлым паркетным полом, островом, коричневым полом, разноцветной столешницей и балками на потолке

SOMETIMES, A CLASSIC DESIGN IS ALL YOU NEED FOR AN OPEN-PLAN SPACE THAT WORKS FOR THE WHOLE FAMILY.
This client wanted to extend their existing space to create an open plan kitchen where the whole family could spend time together.
To meet this brief, we used the beautiful Shelford from our British kitchen range, with shaker doors in Inkwell Blue and Light Grey.
The stunning kitchen island added the wow factor to this design, where the sink was located and also some beautiful oak shelving to house books and accessories.
We used quartz composite worktops in Ice Branco throughout, Blanco sink and taps, and completed the space with AEG built-in and integrated appliances.
We also created a functional utility room, which complemented the main kitchen design.
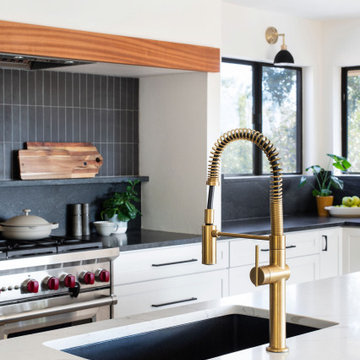
На фото: большая угловая кухня-гостиная в стиле неоклассика (современная классика) с врезной мойкой, фасадами в стиле шейкер, белыми фасадами, гранитной столешницей, черным фартуком, фартуком из гранита, техникой под мебельный фасад, полом из винила, островом, коричневым полом и черной столешницей с

Our clients desired an organic and airy look for their kitchen and living room areas. Our team began by painting the entire home a creamy white and installing all new white oak floors throughout. The former dark wood kitchen cabinets were removed to make room for the new light wood and white kitchen. The clients originally requested an "all white" kitchen, but the designer suggested bringing in light wood accents to give the kitchen some additional contrast. The wood ceiling cloud helps to anchor the space and echoes the new wood ceiling beams in the adjacent living area. To further incorporate the wood into the design, the designer framed each cabinetry wall with white oak "frames" that coordinate with the wood flooring. Woven barstools, textural throw pillows and olive trees complete the organic look. The original large fireplace stones were replaced with a linear ripple effect stone tile to add modern texture. Cozy accents and a few additional furniture pieces were added to the clients existing sectional sofa and chairs to round out the casually sophisticated space.
Кухня-гостиная с любым количеством островов – фото дизайна интерьера
9