Кухня-гостиная с коричневыми фасадами – фото дизайна интерьера
Сортировать:
Бюджет
Сортировать:Популярное за сегодня
221 - 240 из 5 621 фото
1 из 3
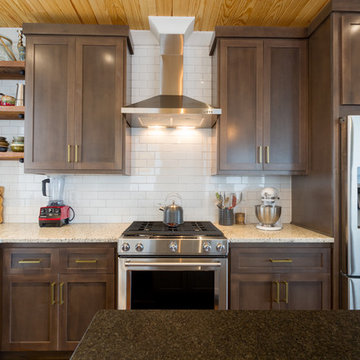
This compact kitchen feels large with custom cabinets, and an island all the lower cabinets that are filled with drawers. In the upper left side are custom raw shelves with galvanized pipes to hold the shelves.
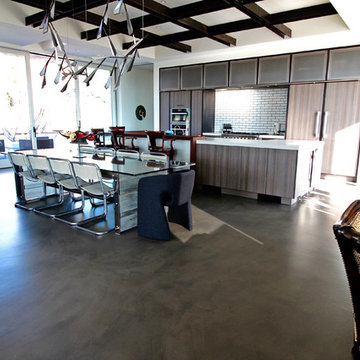
Residential Interior Floor
Size: 2,500 square feet
Installation: TC Interior
Стильный дизайн: прямая кухня-гостиная в стиле модернизм с плоскими фасадами, коричневыми фасадами, столешницей из кварцита, белым фартуком, фартуком из плитки кабанчик, техникой из нержавеющей стали, бетонным полом и островом - последний тренд
Стильный дизайн: прямая кухня-гостиная в стиле модернизм с плоскими фасадами, коричневыми фасадами, столешницей из кварцита, белым фартуком, фартуком из плитки кабанчик, техникой из нержавеющей стали, бетонным полом и островом - последний тренд
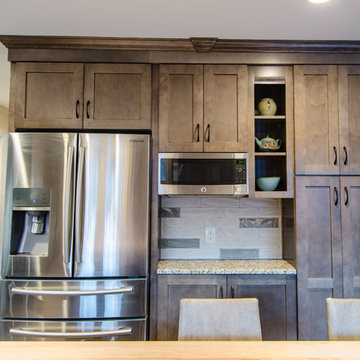
Tesh, IWP Photography & Video
Источник вдохновения для домашнего уюта: параллельная кухня-гостиная среднего размера в стиле кантри с врезной мойкой, фасадами с утопленной филенкой, коричневыми фасадами, гранитной столешницей, бежевым фартуком, фартуком из каменной плиты, техникой из нержавеющей стали, светлым паркетным полом и островом
Источник вдохновения для домашнего уюта: параллельная кухня-гостиная среднего размера в стиле кантри с врезной мойкой, фасадами с утопленной филенкой, коричневыми фасадами, гранитной столешницей, бежевым фартуком, фартуком из каменной плиты, техникой из нержавеющей стали, светлым паркетным полом и островом
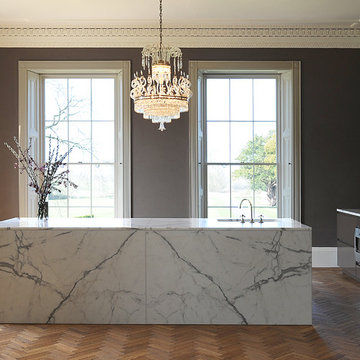
Artichoke worked with the renowned interior designer Ilse Crawford to develop the style of this bespoke kitchen in a Grade II listed Regency house. We made two furniture ‘elements’ providing the main functions for the kitchen. Care has been taken not to interfere with the original interior architecture of the room. Tall Georgian windows enable light to flood over the furniture as well as providing delightful views of the grounds. Limited palettes of fine quality materials help create the feeling of an art installation, enhancing the drama of this fabulous room.
Primary materials: Bookmatched Statuary marble and hand burnished gloss pigmented lacquer. The kitchen scullery is in English oak, finished in soap, a traditional Georgian period finish.
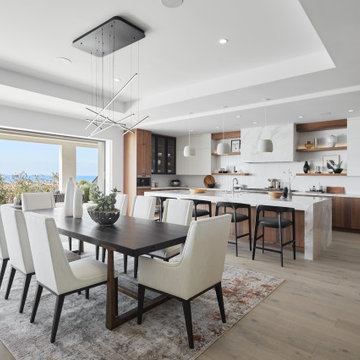
Breathtaking warm contemporary residence by Nicholson Companies has an expansive open floor plan with two levels accessed by an elevator and incredible views of the Pacific and Catalina Island sunsets. White and wood kitchen with large central island and wrap around custom cabinets opens to the adjacent dining space and outdoor entertaining area.
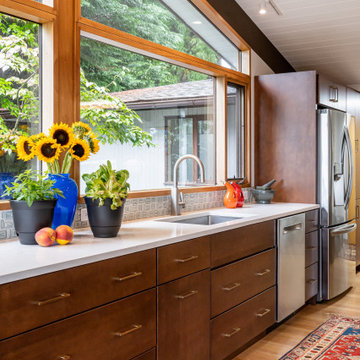
Стильный дизайн: кухня-гостиная среднего размера в стиле ретро с врезной мойкой, плоскими фасадами, коричневыми фасадами, столешницей из кварцевого агломерата, зеленым фартуком, фартуком из плитки мозаики, техникой из нержавеющей стали, светлым паркетным полом, островом, бежевым полом, белой столешницей и балками на потолке - последний тренд

www.nestkbhomedesign.com
Photos: Linda McKee
With large cabinet space everything you ever needed to be a chef has the perfect space.
На фото: п-образная кухня-гостиная среднего размера в стиле неоклассика (современная классика) с врезной мойкой, фасадами в стиле шейкер, коричневыми фасадами, столешницей из кварцевого агломерата, серым фартуком, фартуком из стеклянной плитки, техникой под мебельный фасад, светлым паркетным полом, островом, коричневым полом, белой столешницей и сводчатым потолком
На фото: п-образная кухня-гостиная среднего размера в стиле неоклассика (современная классика) с врезной мойкой, фасадами в стиле шейкер, коричневыми фасадами, столешницей из кварцевого агломерата, серым фартуком, фартуком из стеклянной плитки, техникой под мебельный фасад, светлым паркетным полом, островом, коричневым полом, белой столешницей и сводчатым потолком

Modern Kitchen - Bridge House - Fenneville, Michigan - Lake Michigan - HAUS | Architecture For Modern Lifestyles, Christopher Short, Indianapolis Architect, Marika Designs, Marika Klemm, Interior Designer - Tom Rigney, TR Builders - white large format floor tile, Leicht kitchen cabinets, Bekins Refrigerator, Miele Built-In Coffee Machine, Miele Refrigerator, Wolf Range, Bosch Dishwasher, Amana Ice-Maker, Sub-zero Refrigerator, Best-Cirrus Range Hood, Gallery Kitchen Sink, Caesarstone Tops
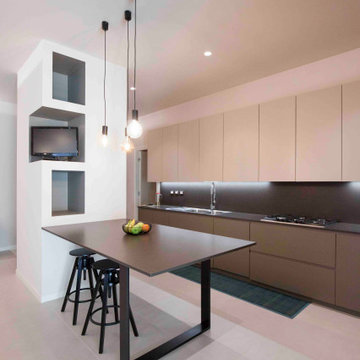
Cucina a vista con isola, aperta sulla zona pranzo.
Идея дизайна: большая угловая кухня-гостиная в современном стиле с двойной мойкой, фасадами с декоративным кантом, коричневыми фасадами, столешницей из акрилового камня, коричневым фартуком, фартуком из каменной плиты, техникой из нержавеющей стали, полом из керамогранита, островом, бежевым полом и коричневой столешницей
Идея дизайна: большая угловая кухня-гостиная в современном стиле с двойной мойкой, фасадами с декоративным кантом, коричневыми фасадами, столешницей из акрилового камня, коричневым фартуком, фартуком из каменной плиты, техникой из нержавеющей стали, полом из керамогранита, островом, бежевым полом и коричневой столешницей
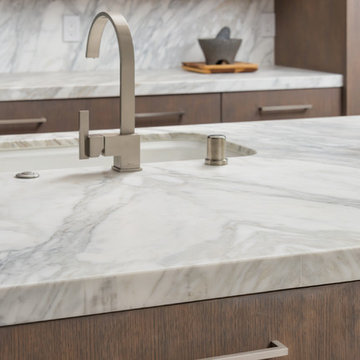
Идея дизайна: большая угловая кухня-гостиная в современном стиле с врезной мойкой, плоскими фасадами, коричневыми фасадами, мраморной столешницей, белым фартуком, фартуком из каменной плиты, техникой под мебельный фасад, светлым паркетным полом, островом, коричневым полом и белой столешницей
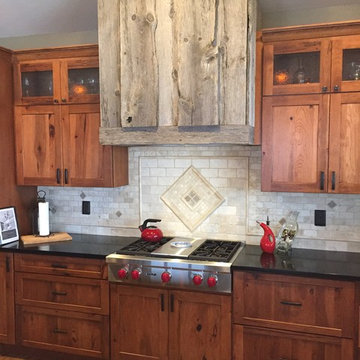
Showplace Wood Products: Pendleton SP 275 Perimeter Rustic Hickory Autumn Satin and Island Hickory Charcoal Natural Matte. Countertops- Perimeter: Viatera Quartz Equinox and Island: Copenhagen Granite. Backsplash Tile -Tumbled Travertine
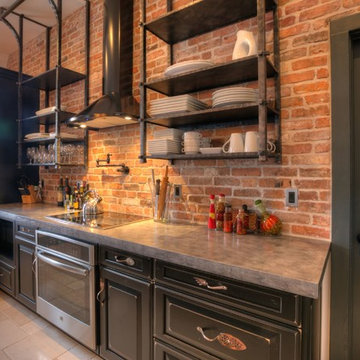
Свежая идея для дизайна: угловая кухня-гостиная среднего размера в стиле лофт с врезной мойкой, фасадами с утопленной филенкой, коричневыми фасадами, столешницей из бетона, красным фартуком, фартуком из кирпича, техникой из нержавеющей стали, полом из керамической плитки, островом и бежевым полом - отличное фото интерьера
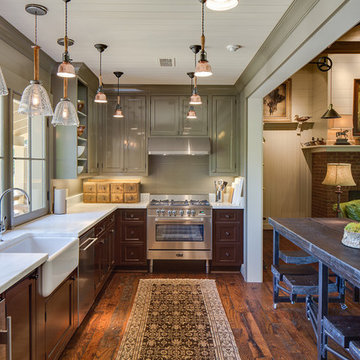
Bengel Design Interiors
Chad Mellon Photography
Идея дизайна: угловая кухня-гостиная среднего размера в стиле кантри с с полувстраиваемой мойкой (с передним бортиком), фасадами с утопленной филенкой, коричневыми фасадами, техникой из нержавеющей стали, темным паркетным полом, островом и коричневым полом
Идея дизайна: угловая кухня-гостиная среднего размера в стиле кантри с с полувстраиваемой мойкой (с передним бортиком), фасадами с утопленной филенкой, коричневыми фасадами, техникой из нержавеющей стали, темным паркетным полом, островом и коричневым полом
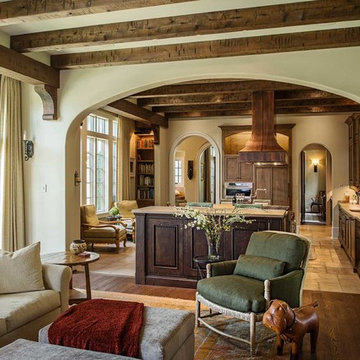
With architectural influences from the desert southwest, this new home is located on an unusually shaped site that’s surrounded by other residences. The project was designed to create a private, compound feeling to allow the home to tuck into the surrounding vegetation. As the new landscaping matures, the home will gradually become almost invisible–a hidden retreat in a densely populated area. After evaluating other cladding options to Integrity Ultrex fiberglass for the 37 windows, the choice became obvious. Integrity came out ahead when comparing performance, cost and timelines along with aesthetic considerations. Integrity’s desirable exterior color and availability of a wide variety of shapes, styles and configurations made the choice a simple one.
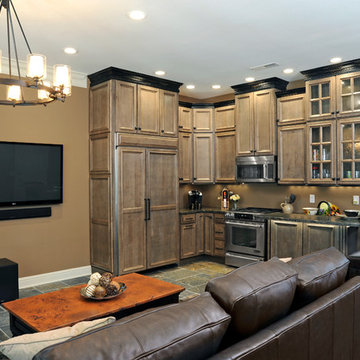
Источник вдохновения для домашнего уюта: маленькая угловая кухня-гостиная в стиле рустика с фасадами с декоративным кантом, коричневыми фасадами, гранитной столешницей, техникой под мебельный фасад, полом из сланца и полуостровом для на участке и в саду
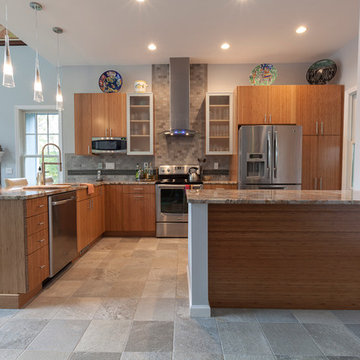
David Dadekian
На фото: угловая кухня-гостиная среднего размера в современном стиле с врезной мойкой, плоскими фасадами, коричневыми фасадами, гранитной столешницей, серым фартуком, фартуком из керамогранитной плитки, техникой из нержавеющей стали, полом из керамогранита, полуостровом и серым полом с
На фото: угловая кухня-гостиная среднего размера в современном стиле с врезной мойкой, плоскими фасадами, коричневыми фасадами, гранитной столешницей, серым фартуком, фартуком из керамогранитной плитки, техникой из нержавеющей стали, полом из керамогранита, полуостровом и серым полом с
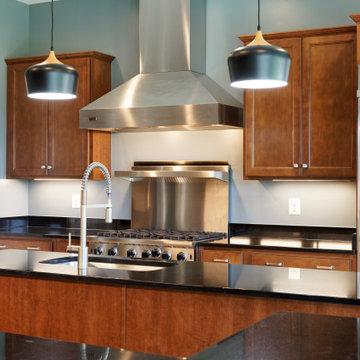
Expansive kitchen with a free-standing island, plenty of counter space, industrial-sized appliances, and glamorous details throughout. The black countertops contrast beautifully with brown cabinetry and stainless steel fixtures.

A combination of quarter sawn white oak material with kerf cuts creates harmony between the cabinets and the warm, modern architecture of the home. We mirrored the waterfall of the island to the base cabinets on the range wall. This project was unique because the client wanted the same kitchen layout as their previous home but updated with modern lines to fit the architecture. Floating shelves were swapped out for an open tile wall, and we added a double access countertwall cabinet to the right of the range for additional storage. This cabinet has hidden front access storage using an intentionally placed kerf cut and modern handleless design. The kerf cut material at the knee space of the island is extended to the sides, emphasizing a sense of depth. The palette is neutral with warm woods, dark stain, light surfaces, and the pearlescent tone of the backsplash; giving the client’s art collection a beautiful neutral backdrop to be celebrated.
For the laundry we chose a micro shaker style cabinet door for a clean, transitional design. A folding surface over the washer and dryer as well as an intentional space for a dog bed create a space as functional as it is lovely. The color of the wall picks up on the tones of the beautiful marble tile floor and an art wall finishes out the space.
In the master bath warm taupe tones of the wall tile play off the warm tones of the textured laminate cabinets. A tiled base supports the vanity creating a floating feel while also providing accessibility as well as ease of cleaning.
An entry coat closet designed to feel like a furniture piece in the entry flows harmoniously with the warm taupe finishes of the brick on the exterior of the home. We also brought the kerf cut of the kitchen in and used a modern handleless design.
The mudroom provides storage for coats with clothing rods as well as open cubbies for a quick and easy space to drop shoes. Warm taupe was brought in from the entry and paired with the micro shaker of the laundry.
In the guest bath we combined the kerf cut of the kitchen and entry in a stained maple to play off the tones of the shower tile and dynamic Patagonia granite countertops.

На фото: угловая кухня-гостиная среднего размера в стиле неоклассика (современная классика) с врезной мойкой, фасадами с утопленной филенкой, коричневыми фасадами, столешницей из кварцевого агломерата, серым фартуком, фартуком из стеклянной плитки, техникой из нержавеющей стали, паркетным полом среднего тона, островом, коричневым полом и белой столешницей
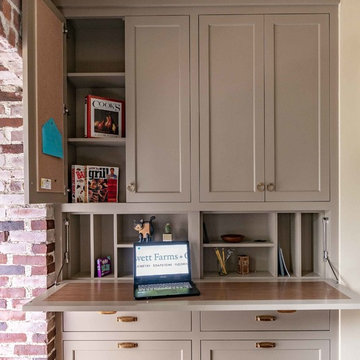
Custom Made Shaker/ Contemporary Built-In Wall Storage System
Источник вдохновения для домашнего уюта: п-образная кухня-гостиная среднего размера в стиле кантри с с полувстраиваемой мойкой (с передним бортиком), фасадами в стиле шейкер, коричневыми фасадами, техникой из нержавеющей стали, островом и черной столешницей
Источник вдохновения для домашнего уюта: п-образная кухня-гостиная среднего размера в стиле кантри с с полувстраиваемой мойкой (с передним бортиком), фасадами в стиле шейкер, коричневыми фасадами, техникой из нержавеющей стали, островом и черной столешницей
Кухня-гостиная с коричневыми фасадами – фото дизайна интерьера
12