Кухня-гостиная с кессонным потолком – фото дизайна интерьера
Сортировать:
Бюджет
Сортировать:Популярное за сегодня
161 - 180 из 1 883 фото
1 из 3
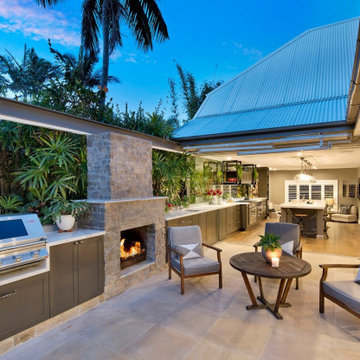
Источник вдохновения для домашнего уюта: огромная параллельная кухня-гостиная с с полувстраиваемой мойкой (с передним бортиком), фасадами в стиле шейкер, коричневыми фасадами, столешницей из плитки, фартуком из стекла, техникой из нержавеющей стали, паркетным полом среднего тона, островом, коричневым полом, разноцветной столешницей и кессонным потолком

Spacecrafting Photography
Пример оригинального дизайна: большая прямая кухня-гостиная в классическом стиле с фасадами с утопленной филенкой, белыми фасадами, белым фартуком, фартуком из плитки кабанчик, темным паркетным полом, островом, коричневым полом, гранитной столешницей, техникой под мебельный фасад, серой столешницей и кессонным потолком
Пример оригинального дизайна: большая прямая кухня-гостиная в классическом стиле с фасадами с утопленной филенкой, белыми фасадами, белым фартуком, фартуком из плитки кабанчик, темным паркетным полом, островом, коричневым полом, гранитной столешницей, техникой под мебельный фасад, серой столешницей и кессонным потолком
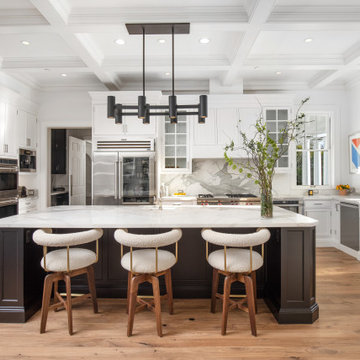
Пример оригинального дизайна: п-образная кухня-гостиная в стиле неоклассика (современная классика) с с полувстраиваемой мойкой (с передним бортиком), фасадами в стиле шейкер, белыми фасадами, белым фартуком, техникой из нержавеющей стали, паркетным полом среднего тона, островом, белой столешницей и кессонным потолком
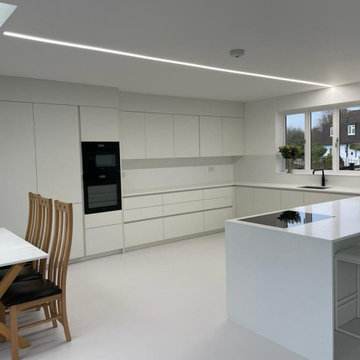
Our latest kitchen project is both modern and highly functional. Our team at Puccini Kitchens is delighted to present this contemporary marvel, featuring Matt Lacquer RAL 9003 White doors and a stunning Bianco Extreme Quartz Worktop. The sleek and seamless handleless design has a minimalistic appeal, perfect for those keen to create clean and uncluttered space.
One of the hidden gems in this kitchen is the cleverly concealed coffee nook, thoughtfully integrated to maintain the kitchen's clean aesthetics. Here, you can make and enjoy your morning coffee without compromising style. The AEG ovens enhance the kitchen's efficiency, ensuring your culinary creations are met with precision and finesse.
The discreet yet powerful undercabinet lighting illuminates the culinary workspace, casting a warm and inviting glow over the pristine surfaces. Moreover, our design team has meticulously planned ample storage solutions, ensuring every kitchen tool and gadget has its designated place.
This innovative kitchen perfectly blends style with practicality. We take immense pride in crafting spaces that cater to your needs and elevate the heart of your home. Visit our projects page to discover more exceptional kitchen designs.
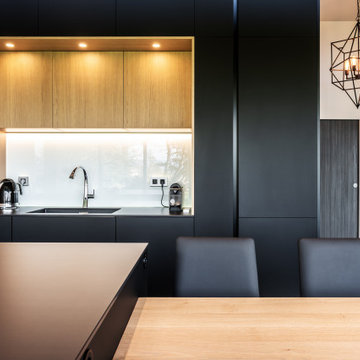
Стильный дизайн: большая параллельная кухня-гостиная в современном стиле с монолитной мойкой, фасадами с декоративным кантом, черными фасадами, столешницей из плитки, белым фартуком, фартуком из стекла, черной техникой, бетонным полом, островом, черной столешницей и кессонным потолком - последний тренд
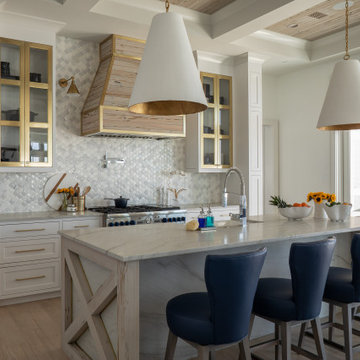
Идея дизайна: большая угловая кухня-гостиная в морском стиле с с полувстраиваемой мойкой (с передним бортиком), стеклянными фасадами, белыми фасадами, мраморной столешницей, серым фартуком, фартуком из керамической плитки, техникой из нержавеющей стали, светлым паркетным полом, островом, бежевым полом, белой столешницей и кессонным потолком

Photography by Golden Gate Creative
Идея дизайна: п-образная, серо-белая кухня-гостиная среднего размера в стиле кантри с с полувстраиваемой мойкой (с передним бортиком), фасадами в стиле шейкер, светлыми деревянными фасадами, мраморной столешницей, белым фартуком, фартуком из плитки кабанчик, техникой из нержавеющей стали, паркетным полом среднего тона, островом, коричневым полом, белой столешницей и кессонным потолком
Идея дизайна: п-образная, серо-белая кухня-гостиная среднего размера в стиле кантри с с полувстраиваемой мойкой (с передним бортиком), фасадами в стиле шейкер, светлыми деревянными фасадами, мраморной столешницей, белым фартуком, фартуком из плитки кабанчик, техникой из нержавеющей стали, паркетным полом среднего тона, островом, коричневым полом, белой столешницей и кессонным потолком
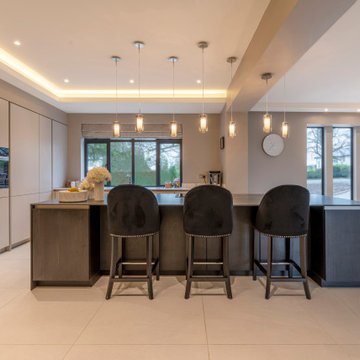
Стильный дизайн: большая угловая кухня-гостиная в современном стиле с плоскими фасадами, столешницей из плитки, черной техникой, полом из керамогранита, островом, серым полом, черной столешницей и кессонным потолком - последний тренд
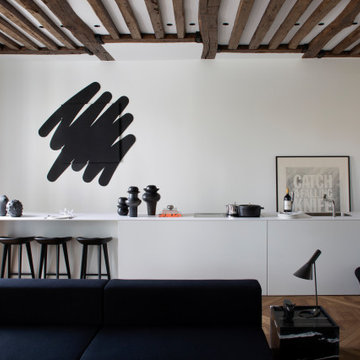
На фото: прямая кухня-гостиная в современном стиле с белым фартуком, паркетным полом среднего тона, коричневым полом, белой столешницей, врезной мойкой, плоскими фасадами, кессонным потолком, балками на потолке и черно-белыми фасадами без острова с
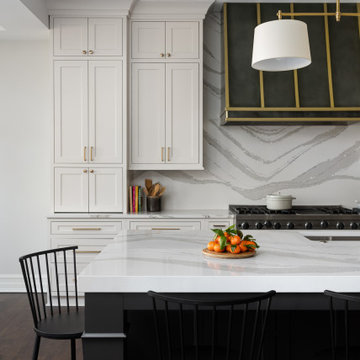
This stunning home is a combination of the best of traditional styling with clean and modern design, creating a look that will be as fresh tomorrow as it is today. Traditional white painted cabinetry in the kitchen, combined with the slab backsplash, a simpler door style and crown moldings with straight lines add a sleek, non-fussy style. An architectural hood with polished brass accents and stainless steel appliances dress up this painted kitchen for upscale, contemporary appeal. The kitchen islands offers a notable color contrast with their rich, dark, gray finish.
The stunning bar area is the entertaining hub of the home. The second bar allows the homeowners an area for their guests to hang out and keeps them out of the main work zone.
The family room used to be shut off from the kitchen. Opening up the wall between the two rooms allows for the function of modern living. The room was full of built ins that were removed to give the clean esthetic the homeowners wanted. It was a joy to redesign the fireplace to give it the contemporary feel they longed for.
Their used to be a large angled wall in the kitchen (the wall the double oven and refrigerator are on) by straightening that out, the homeowners gained better function in the kitchen as well as allowing for the first floor laundry to now double as a much needed mudroom room as well.
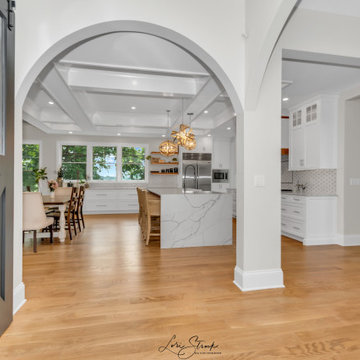
Beautiful, bright open kitchen with gorgeous waterfall island.
На фото: кухня-гостиная в стиле кантри с фасадами в стиле шейкер, белыми фасадами, столешницей из кварцевого агломерата, белым фартуком, техникой из нержавеющей стали, паркетным полом среднего тона, островом, коричневым полом, белой столешницей и кессонным потолком
На фото: кухня-гостиная в стиле кантри с фасадами в стиле шейкер, белыми фасадами, столешницей из кварцевого агломерата, белым фартуком, техникой из нержавеющей стали, паркетным полом среднего тона, островом, коричневым полом, белой столешницей и кессонным потолком
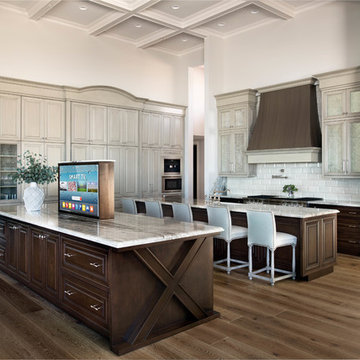
There is abundant storage in this kitchen. It offers a wall of decorative cabinetry and two islands. The wall of kitchen cabinets include a door into a large walk-in pantry. The pantry is located behind the cabinetry’s façade and is a fun surprise for visitors. Antique, mirrored glass-door cabinets flank the kitchen hood and a pop-up television raises from front island’s quartzite countertop when the cook or guests want to engage.
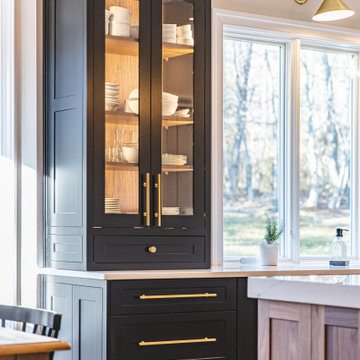
На фото: большая п-образная кухня-гостиная в стиле кантри с с полувстраиваемой мойкой (с передним бортиком), фасадами в стиле шейкер, черными фасадами, столешницей из кварцевого агломерата, белым фартуком, фартуком из керамической плитки, техникой под мебельный фасад, светлым паркетным полом, островом, коричневым полом, белой столешницей и кессонным потолком с
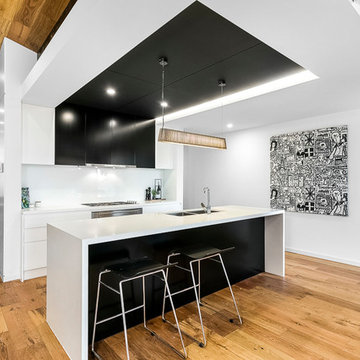
Photo Credit: With Permission from Carroll McKeddie Real Estate
Свежая идея для дизайна: параллельная кухня-гостиная среднего размера в современном стиле с столешницей из кварцевого агломерата, белым фартуком, фартуком из стекла, островом, двойной мойкой, плоскими фасадами, техникой из нержавеющей стали, паркетным полом среднего тона, коричневым полом, белой столешницей, черно-белыми фасадами, кессонным потолком и барной стойкой - отличное фото интерьера
Свежая идея для дизайна: параллельная кухня-гостиная среднего размера в современном стиле с столешницей из кварцевого агломерата, белым фартуком, фартуком из стекла, островом, двойной мойкой, плоскими фасадами, техникой из нержавеющей стали, паркетным полом среднего тона, коричневым полом, белой столешницей, черно-белыми фасадами, кессонным потолком и барной стойкой - отличное фото интерьера
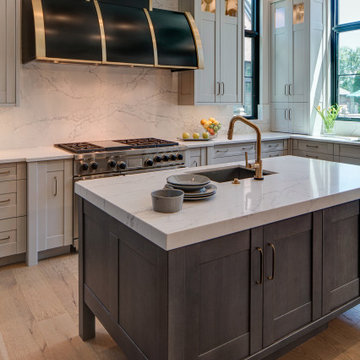
"This beautiful design started with a clean open slate and lots of design opportunities. The homeowner was looking for a large oversized spacious kitchen designed for easy meal prep for multiple cooks and room for entertaining a large oversized family.
The architect’s plans had a single island with large windows on both main walls. The one window overlooked the unattractive side of a neighbor’s house while the other was not large enough to see the beautiful large back yard. The kitchen entry location made the mudroom extremely small and left only a few design options for the kitchen layout. The almost 14’ high ceilings also gave lots of opportunities for a unique design, but care had to be taken to still make the space feel warm and cozy.
After drawing four design options, one was chosen that relocated the entry from the mudroom, making the mudroom a lot more accessible. A prep island across from the range and an entertaining island were included. The entertaining island included a beverage refrigerator for guests to congregate around and to help them stay out of the kitchen work areas. The small island appeared to be floating on legs and incorporates a sink and single dishwasher drawer for easy clean up of pots and pans.
The end result was a stunning spacious room for this large extended family to enjoy."
- Drury Design
Features cabinetry from Rutt
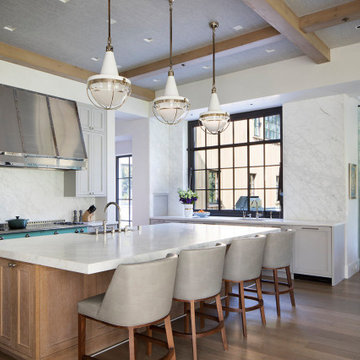
Paul Dyer Photography
На фото: угловая кухня-гостиная в стиле неоклассика (современная классика) с белым фартуком, фартуком из каменной плиты, паркетным полом среднего тона, островом, белой столешницей, врезной мойкой, фасадами в стиле шейкер, серыми фасадами, техникой из нержавеющей стали, коричневым полом и кессонным потолком
На фото: угловая кухня-гостиная в стиле неоклассика (современная классика) с белым фартуком, фартуком из каменной плиты, паркетным полом среднего тона, островом, белой столешницей, врезной мойкой, фасадами в стиле шейкер, серыми фасадами, техникой из нержавеющей стали, коричневым полом и кессонным потолком
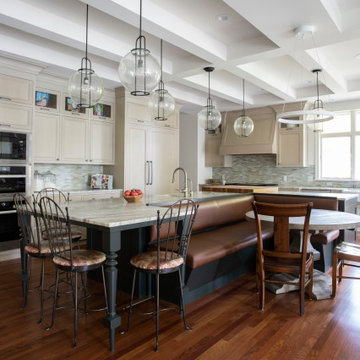
На фото: огромная угловая кухня-гостиная в классическом стиле с с полувстраиваемой мойкой (с передним бортиком), фасадами с утопленной филенкой, светлыми деревянными фасадами, мраморной столешницей, серым фартуком, фартуком из мрамора, техникой под мебельный фасад, паркетным полом среднего тона, островом, коричневым полом, разноцветной столешницей и кессонным потолком
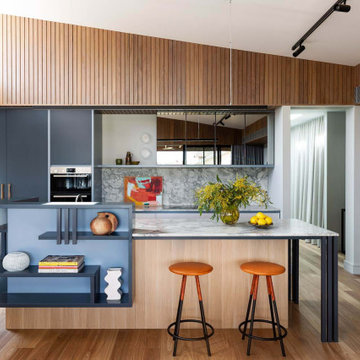
Пример оригинального дизайна: большая угловая кухня-гостиная в современном стиле с двойной мойкой, плоскими фасадами, белыми фасадами, мраморной столешницей, разноцветным фартуком, фартуком из мрамора, техникой из нержавеющей стали, паркетным полом среднего тона, островом, коричневым полом, белой столешницей и кессонным потолком

This space was re-created in the original part of the house - the 1980's suspended ceiling removed and original plaster work and cornices revealed. Contemrporary kitchen with marble surfaces with a storage wall concealing mechanical services.
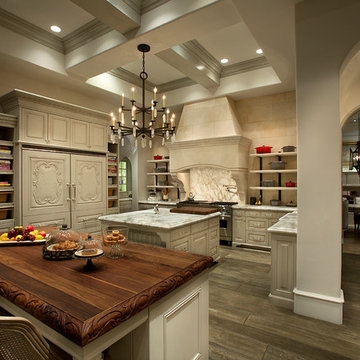
We love this kitchen's coffered ceiling, the double islands, wood countertops, and the open shelving!
Идея дизайна: большая п-образная кухня-гостиная в стиле неоклассика (современная классика) с накладной мойкой, фасадами с выступающей филенкой, бежевыми фасадами, мраморной столешницей, бежевым фартуком, фартуком из керамической плитки, техникой из нержавеющей стали, светлым паркетным полом, двумя и более островами, коричневым полом, белой столешницей и кессонным потолком
Идея дизайна: большая п-образная кухня-гостиная в стиле неоклассика (современная классика) с накладной мойкой, фасадами с выступающей филенкой, бежевыми фасадами, мраморной столешницей, бежевым фартуком, фартуком из керамической плитки, техникой из нержавеющей стали, светлым паркетным полом, двумя и более островами, коричневым полом, белой столешницей и кессонным потолком
Кухня-гостиная с кессонным потолком – фото дизайна интерьера
9