Кухня-гостиная с фасадами любого цвета – фото дизайна интерьера
Сортировать:
Бюджет
Сортировать:Популярное за сегодня
201 - 220 из 336 844 фото
1 из 3
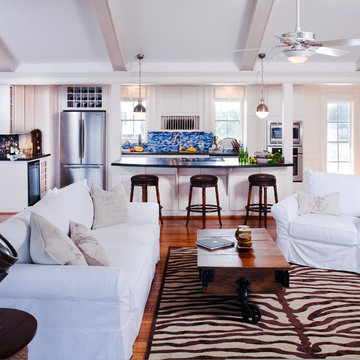
This weekend beach house's kitchen went through quite a transformation. We took out the original cabinetry which was painted bright teal and replaced it with a more refined set which is accented with the beautiful blue glass tile and black honed countertops.
By extending the island's countertop into the living room, we added three more spaces for seating as well as a great serving area for parties.
This space is a great example of "less-is-more" with its simple yet elegant design.
Photo credit: B-Rad Studio

Complete Kitchen Remodel Designed by Interior Designer Nathan J. Reynolds and Installed by RI Kitchen & Bath. phone: (508) 837 - 3972 email: nathan@insperiors.com www.insperiors.com Photography Courtesy of © 2012 John Anderson Photography.

Linda Oyama Bryan, photographer
Raised panel, white cabinet kitchen with oversize island, hand hewn ceiling beams, apron front farmhouse sink and calcutta gold countertops. Dark, distressed hardwood floors. Two pendant lights. Cabinet style range hood.

Adrian Gregorutti
Пример оригинального дизайна: п-образная, светлая кухня-гостиная в классическом стиле с техникой из нержавеющей стали, деревянной столешницей, белыми фасадами, фасадами в стиле шейкер, фартуком цвета металлик, фартуком из металлической плитки, врезной мойкой, островом, темным паркетным полом и барной стойкой
Пример оригинального дизайна: п-образная, светлая кухня-гостиная в классическом стиле с техникой из нержавеющей стали, деревянной столешницей, белыми фасадами, фасадами в стиле шейкер, фартуком цвета металлик, фартуком из металлической плитки, врезной мойкой, островом, темным паркетным полом и барной стойкой

This kitchen was only made possible by a combination of manipulating the architecture of the house and redefining the spaces. Some structural limitations gave rise to elegant solutions in the design of the demising walls and the ceiling over the kitchen. This ceiling design motif was repeated for the breakfast area and the dining room adjacent. The former porch was captured to the interior for an enhanced breakfast room. New defining walls established a language that was repeated in the cabinet layout. A walnut eating bar is shaped to match the walnut cabinets that surround the fridge. This bridge shape was again repeated in the shape of the countertop.
Two-tone cabinets of black gloss lacquer and horizontal grain-matched walnut create a striking contrast to each other and are complimented by the limestone floor and stainless appliances. By intentionally leaving the cooktop wall empty of uppers that tough the ceiling, a simple solution of walnut backsplash panels adds to the width perception of the room.
Photo Credit: Metropolis Studio
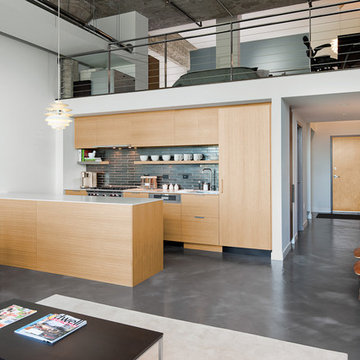
The design challenge for this loft located in a manufacturing building dating to the late 19th Century was to update it with a more contemporary, modern design, renovate the kitchen and bath, and unify the space while respecting the building’s industrial origins. By rethinking existing spaces and contrasting the rough industrial shell of the building with a sleek modernist interior, the Feinmann team fulfilled the unrealized potential of the space.
Working closely with the homeowners, sophisticated materials were chosen to complement a sleek design and completely change the way one experiences the space.
For safety, selection of of a stainless steel post and handrail with stainless steel cable was installed preserving the open feel of the loft space and created the strong connection between loft and downstairs living space.
In the kitchen, other material choices created the desired contemporary look: custom cabinetry that shows off the wood grain, panelized appliances, crisp white Corian countertops and gunmetal ceramic tiles. In the bath, a simple tub with just sheet of glass instead of a shower curtain keeps the small bath feeling as open as possible.
Throughout, a concrete micro-topped floor with multi-color undertones reiterates the building’s industrial origins. Sleek horizontal lines add to the clean modern aesthetic. The team’s meticulous attention to detail from start to finish captured the homeowner’s desire for a look worthy of Dwell magazine.
Photos by John Horner

Martha O'Hara Interiors, Interior Selections & Furnishings | Charles Cudd De Novo, Architecture | Troy Thies Photography | Shannon Gale, Photo Styling
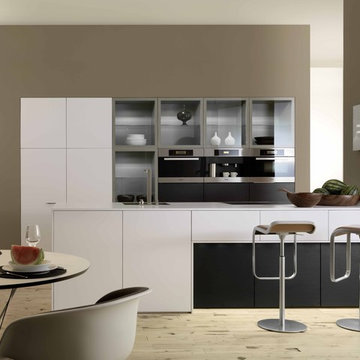
http://www.leicht.com
Пример оригинального дизайна: большая кухня-гостиная в стиле модернизм с стеклянными фасадами, врезной мойкой, белыми фасадами, техникой под мебельный фасад, светлым паркетным полом, полуостровом и двухцветным гарнитуром
Пример оригинального дизайна: большая кухня-гостиная в стиле модернизм с стеклянными фасадами, врезной мойкой, белыми фасадами, техникой под мебельный фасад, светлым паркетным полом, полуостровом и двухцветным гарнитуром
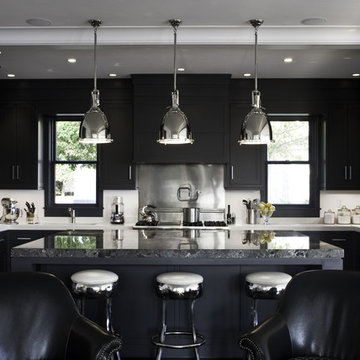
Photo Credit: Sam Gray Photography
White Caesarstone Counters
Black Marble Island
Lights: Restoration Hardware- Benson Pendant (16")
Пример оригинального дизайна: п-образная кухня-гостиная в стиле неоклассика (современная классика) с фасадами с утопленной филенкой, техникой под мебельный фасад, черно-белыми фасадами и барной стойкой
Пример оригинального дизайна: п-образная кухня-гостиная в стиле неоклассика (современная классика) с фасадами с утопленной филенкой, техникой под мебельный фасад, черно-белыми фасадами и барной стойкой

URRUTIA DESIGN
Photography by Matt Sartain
Пример оригинального дизайна: огромная параллельная кухня-гостиная в стиле неоклассика (современная классика) с техникой из нержавеющей стали, фартуком из плитки кабанчик, фасадами в стиле шейкер, черными фасадами, мраморной столешницей, коричневым фартуком, с полувстраиваемой мойкой (с передним бортиком), бежевым полом, светлым паркетным полом, островом, белой столешницей и двухцветным гарнитуром
Пример оригинального дизайна: огромная параллельная кухня-гостиная в стиле неоклассика (современная классика) с техникой из нержавеющей стали, фартуком из плитки кабанчик, фасадами в стиле шейкер, черными фасадами, мраморной столешницей, коричневым фартуком, с полувстраиваемой мойкой (с передним бортиком), бежевым полом, светлым паркетным полом, островом, белой столешницей и двухцветным гарнитуром

Стильный дизайн: параллельная кухня-гостиная в современном стиле с врезной мойкой, фасадами с утопленной филенкой, белыми фасадами, белым фартуком и шторами на окнах - последний тренд
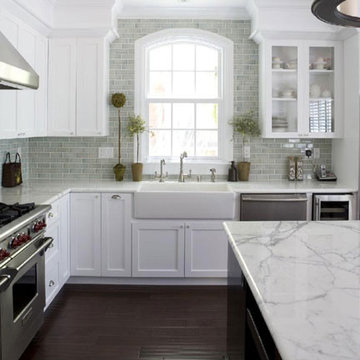
Because so many people ask, the backsplash is a 2x6 ceramic tile with a crackle finish. it's by Walker Zanger- Mizu, bamboo. BUT IT has been DISCONTINUED
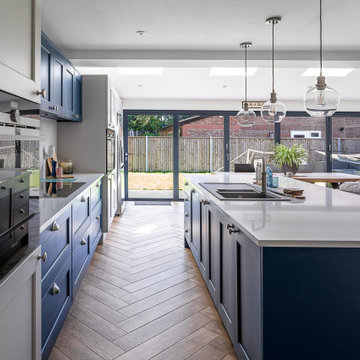
This modern beaded shaker kitchen blends functionality with sophistication, featuring deep blue cabinets contrasting against pure white countertops and light grey tall cabinetry, complemented by elegant cup handles and pendant lights. Thoughtfully arranged for seamless transitions between cooking, dining, and entertaining, the central island doubles as a social hub and workspace, concealing a luxurious wine cooler. Flooded with natural light and enhanced by discrete under-cabinet lighting, this kitchen is more than just a cooking space; it's a home hub designed for lively gatherings and intimate culinary moments.
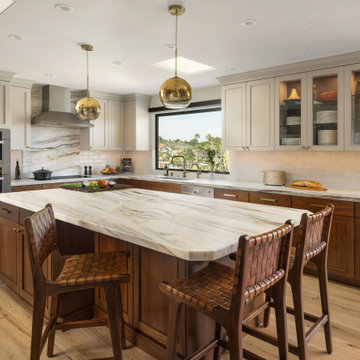
Located in the hills of Escondido California, this kitchen was part of a larger remodel including family room, laundry, powder bath, and pantry. The clients wanted to replace their original u-shaped kitchen with a kitchen that allowed more than one person to cook at a time. We captured part of the walk-in pantry space to recess the full size refrigerator. This allowed us to create an island complete with chopping block. The Walnut wood cabinets and Calacatta Vintage marble work well together. Benjamín Moore's soft Ashen Tan paint work well to lighten and upgrade the space.
The bar highlights the beautiful marble and lighted floating shelves, give sparkle to the homeowners unique liquor bottles.
The fireplace surrounds gives the appearance of height by using the stone floor to ceiling. The petrified wood mosaic brings the colors and textures of the outdoors inside. The TV wall was painted a darker color to blend the tv into the wall.
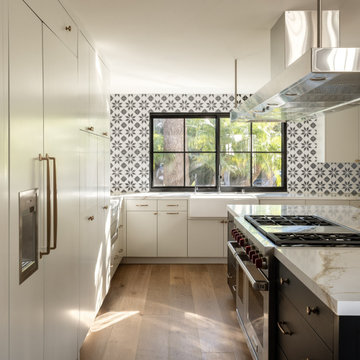
Rustic charm meets modern elegance.
Идея дизайна: угловая кухня-гостиная среднего размера в средиземноморском стиле с с полувстраиваемой мойкой (с передним бортиком), плоскими фасадами, белыми фасадами, мраморной столешницей, разноцветным фартуком, фартуком из керамической плитки, белой техникой, светлым паркетным полом, островом, бежевым полом, белой столешницей и балками на потолке
Идея дизайна: угловая кухня-гостиная среднего размера в средиземноморском стиле с с полувстраиваемой мойкой (с передним бортиком), плоскими фасадами, белыми фасадами, мраморной столешницей, разноцветным фартуком, фартуком из керамической плитки, белой техникой, светлым паркетным полом, островом, бежевым полом, белой столешницей и балками на потолке

With the wall between the kitchen and living room removed, the hood surround with it's subtle curves becomes a commanding focal point. Two islands, one for work and one for socializing, help define the space. The new oak floors throughout the first floor add a casual and inviting feel.

Rénovation complète d'un bel haussmannien de 112m2 avec le déplacement de la cuisine dans l'espace à vivre. Ouverture des cloisons et création d'une cuisine ouverte avec ilot. Création de plusieurs aménagements menuisés sur mesure dont bibliothèque et dressings. Rénovation de deux salle de bains.
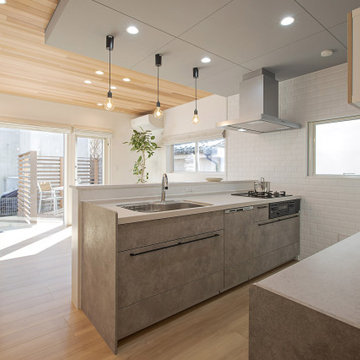
Пример оригинального дизайна: прямая кухня-гостиная среднего размера в скандинавском стиле с врезной мойкой, серыми фасадами, столешницей из акрилового камня, белым фартуком, фартуком из керамогранитной плитки, полом из фанеры, островом, бежевым полом, белой столешницей и потолком из вагонки
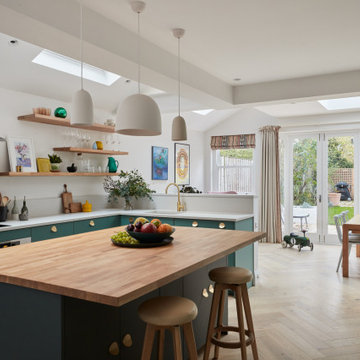
Источник вдохновения для домашнего уюта: большая угловая кухня-гостиная: освещение в стиле фьюжн с монолитной мойкой, плоскими фасадами, зелеными фасадами, столешницей из кварцевого агломерата, серым фартуком, фартуком из кварцевого агломерата, черной техникой, светлым паркетным полом, полуостровом и серой столешницей

На фото: параллельная кухня-гостиная среднего размера в морском стиле с врезной мойкой, плоскими фасадами, белыми фасадами, столешницей из кварцевого агломерата, фартуком цвета металлик, зеркальным фартуком, техникой из нержавеющей стали, паркетным полом среднего тона, островом, бежевой столешницей и коричневым полом с
Кухня-гостиная с фасадами любого цвета – фото дизайна интерьера
11