Кухня-гостиная с фартуком из сланца – фото дизайна интерьера
Сортировать:
Бюджет
Сортировать:Популярное за сегодня
121 - 140 из 651 фото
1 из 3
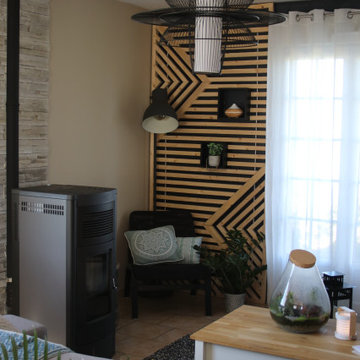
Refonte entière d'une cuisine salle à manger. Egalement rénovation du salon et de la descente d'escalier qui sont ouverts sur la cuisine.
Стильный дизайн: огромная п-образная кухня-гостиная в стиле лофт с врезной мойкой, светлыми деревянными фасадами, черным фартуком, фартуком из сланца, техникой под мебельный фасад, островом и черной столешницей - последний тренд
Стильный дизайн: огромная п-образная кухня-гостиная в стиле лофт с врезной мойкой, светлыми деревянными фасадами, черным фартуком, фартуком из сланца, техникой под мебельный фасад, островом и черной столешницей - последний тренд
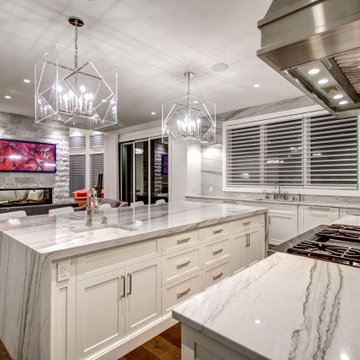
Control4 lighting control of this space accents the Samsung Frame TV on the fireplace opposite the kitchen island. It shows art or family images when it's off. Martin Logan Expression electrostatic speakers are visible in the adjacent listening area, and music in this room is via in ceiling speakers by Martin Logan.
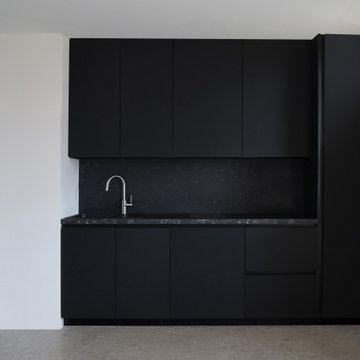
Источник вдохновения для домашнего уюта: маленькая прямая кухня-гостиная в современном стиле с врезной мойкой, фасадами с декоративным кантом, черными фасадами, гранитной столешницей, черным фартуком, фартуком из сланца, техникой из нержавеющей стали, полом из керамической плитки, серым полом и черной столешницей для на участке и в саду
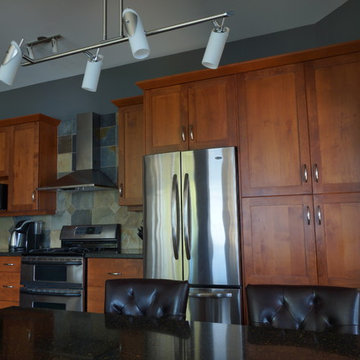
Built in 1997, and featuring a lot of warmth and slate stone throughout - the design scope for this renovation was to bring in a more transitional style that would help calm down some of the existing elements, modernize and ultimately capture the serenity of living at the lake.
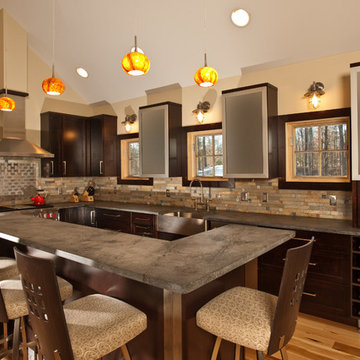
Rob Spring Photography
На фото: угловая кухня-гостиная среднего размера в современном стиле с с полувстраиваемой мойкой (с передним бортиком), фасадами в стиле шейкер, темными деревянными фасадами, столешницей из талькохлорита, серым фартуком, техникой из нержавеющей стали, островом, фартуком из сланца, паркетным полом среднего тона, коричневым полом и серой столешницей с
На фото: угловая кухня-гостиная среднего размера в современном стиле с с полувстраиваемой мойкой (с передним бортиком), фасадами в стиле шейкер, темными деревянными фасадами, столешницей из талькохлорита, серым фартуком, техникой из нержавеющей стали, островом, фартуком из сланца, паркетным полом среднего тона, коричневым полом и серой столешницей с
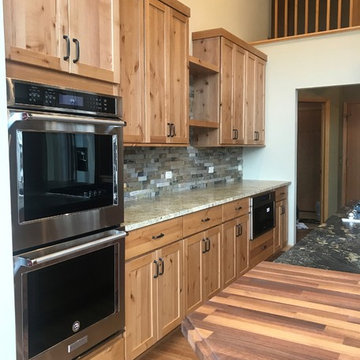
Project by Advance Design Studio
Kitchen Design by Michelle Lecinski
Photography NOT professional, just snap shots for now ;)
Свежая идея для дизайна: большая угловая кухня-гостиная в стиле рустика с врезной мойкой, фасадами в стиле шейкер, фасадами цвета дерева среднего тона, гранитной столешницей, зеленым фартуком, фартуком из сланца, техникой из нержавеющей стали, паркетным полом среднего тона, островом, коричневым полом и черной столешницей - отличное фото интерьера
Свежая идея для дизайна: большая угловая кухня-гостиная в стиле рустика с врезной мойкой, фасадами в стиле шейкер, фасадами цвета дерева среднего тона, гранитной столешницей, зеленым фартуком, фартуком из сланца, техникой из нержавеющей стали, паркетным полом среднего тона, островом, коричневым полом и черной столешницей - отличное фото интерьера
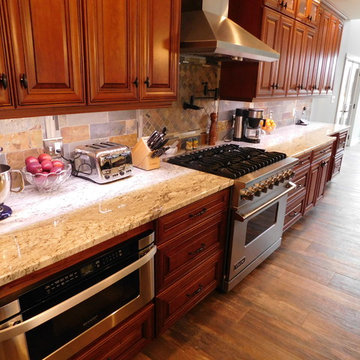
Solomon Home
Photos: Christiana Gianzanti, Arley Wholesale
Стильный дизайн: большая прямая кухня-гостиная в классическом стиле с врезной мойкой, фасадами с выступающей филенкой, темными деревянными фасадами, гранитной столешницей, разноцветным фартуком, фартуком из сланца, техникой из нержавеющей стали, темным паркетным полом, островом, коричневым полом и бежевой столешницей - последний тренд
Стильный дизайн: большая прямая кухня-гостиная в классическом стиле с врезной мойкой, фасадами с выступающей филенкой, темными деревянными фасадами, гранитной столешницей, разноцветным фартуком, фартуком из сланца, техникой из нержавеющей стали, темным паркетным полом, островом, коричневым полом и бежевой столешницей - последний тренд
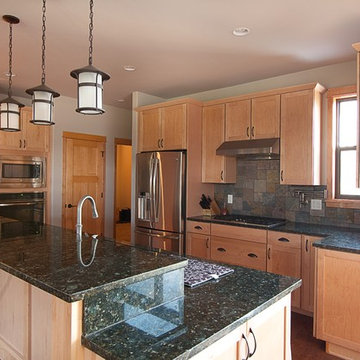
Свежая идея для дизайна: большая угловая кухня-гостиная в стиле кантри с фасадами в стиле шейкер, коричневыми фасадами, гранитной столешницей, разноцветным фартуком, фартуком из сланца, техникой из нержавеющей стали, островом и черной столешницей - отличное фото интерьера
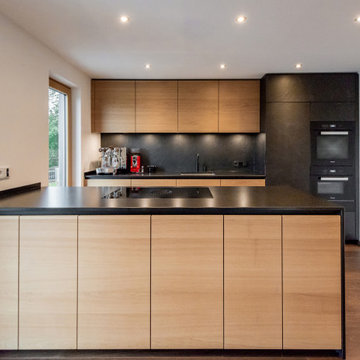
Источник вдохновения для домашнего уюта: параллельная кухня-гостиная среднего размера в современном стиле с одинарной мойкой, плоскими фасадами, светлыми деревянными фасадами, гранитной столешницей, черным фартуком, фартуком из сланца, черной техникой, паркетным полом среднего тона, полуостровом, коричневым полом и черной столешницей
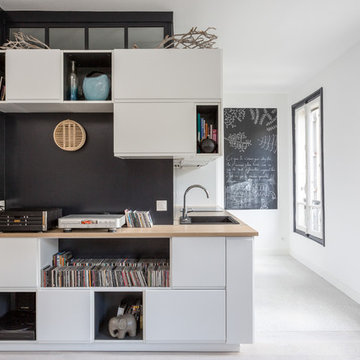
STEPHANE VASCO
Пример оригинального дизайна: прямая кухня-гостиная среднего размера в стиле модернизм с деревянной столешницей, накладной мойкой, плоскими фасадами, белыми фасадами, черным фартуком, фартуком из сланца, черной техникой, полом из винила, серым полом и бежевой столешницей без острова
Пример оригинального дизайна: прямая кухня-гостиная среднего размера в стиле модернизм с деревянной столешницей, накладной мойкой, плоскими фасадами, белыми фасадами, черным фартуком, фартуком из сланца, черной техникой, полом из винила, серым полом и бежевой столешницей без острова
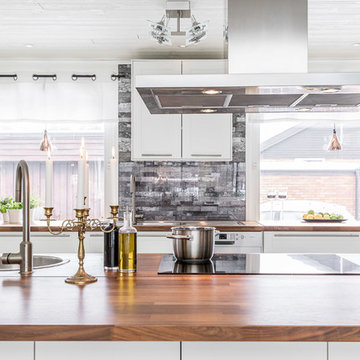
Erik Österberg
Пример оригинального дизайна: огромная п-образная кухня-гостиная в скандинавском стиле с одинарной мойкой, фасадами с утопленной филенкой, деревянной столешницей, серым фартуком, фартуком из сланца и островом
Пример оригинального дизайна: огромная п-образная кухня-гостиная в скандинавском стиле с одинарной мойкой, фасадами с утопленной филенкой, деревянной столешницей, серым фартуком, фартуком из сланца и островом
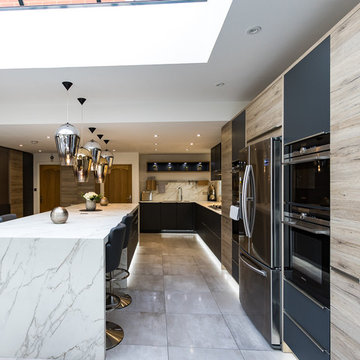
The dark tones are dramatic and blend well with natural elements, while the wood effect provides a more warm and organic welcoming contrast.
Leicht Kitchen: Bondi Carbon Grey and Synthia Antique Oak
Photo by Paula Trovalusci
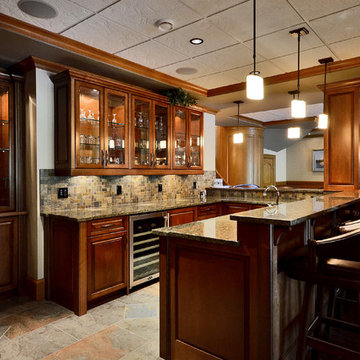
Свежая идея для дизайна: п-образная кухня-гостиная среднего размера в стиле кантри с стеклянными фасадами, темными деревянными фасадами, гранитной столешницей, разноцветным фартуком, фартуком из сланца, техникой из нержавеющей стали, полом из сланца, полуостровом и разноцветным полом - отличное фото интерьера
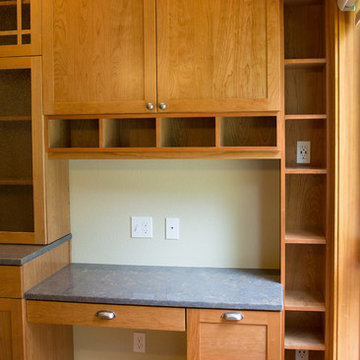
Our clients wanted to update their kitchen and create more storage space. They also needed a desk area in the kitchen and a display area for family keepsakes. With small children, they were not using the breakfast bar on the island, so we chose when redesigning the island to add storage instead of having the countertop overhang for seating. We extended the height of the cabinetry also. A desk area with 2 file drawers and mail sorting cubbies was created so the homeowners could have a place to organize their bills, charge their electronics, and pay bills. We also installed 2 plugs into the narrow bookcase to the right of the desk area with USB plugs for charging phones and tablets.
Our clients chose a cherry craftsman cabinet style with simple cups and knobs in brushed stainless steel. For the countertops, Silestone Copper Mist was chosen. It is a gorgeous slate blue hue with copper flecks. To compliment this choice, I custom designed this slate backsplash using multiple colors of slate. This unique, natural stone, geometric backsplash complemented the countertops and the cabinetry style perfectly.
We installed a pot filler over the cooktop and a pull-out spice cabinet to the right of the cooktop. To utilize counterspace, the microwave was installed into a wall cabinet to the right of the cooktop. We moved the sink and dishwasher into the island and placed a pull-out garbage and recycling drawer to the left of the sink. An appliance lift was also installed for a Kitchenaid mixer to be stored easily without ever having to lift it.
To improve the lighting in the kitchen and great room which has a vaulted pine tongue and groove ceiling, we designed and installed hollow beams to run the electricity through from the kitchen to the fireplace. For the island we installed 3 pendants and 4 down lights to provide ample lighting at the island. All lighting was put onto dimmer switches. We installed new down lighting along the cooktop wall. For the great room, we installed track lighting and attached it to the sides of the beams and used directional lights to provide lighting for the great room and to light up the fireplace.
The beautiful home in the woods, now has an updated, modern kitchen and fantastic lighting which our clients love.
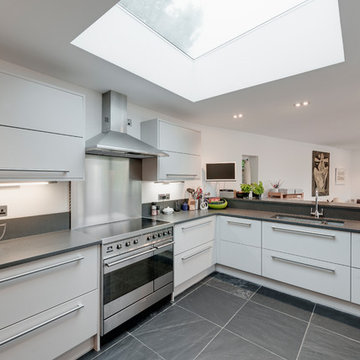
Richard Downer Photographer
Идея дизайна: п-образная кухня-гостиная среднего размера в стиле модернизм с монолитной мойкой, плоскими фасадами, белыми фасадами, столешницей из акрилового камня, серым фартуком, фартуком из сланца, техникой из нержавеющей стали, полом из сланца, островом и серым полом
Идея дизайна: п-образная кухня-гостиная среднего размера в стиле модернизм с монолитной мойкой, плоскими фасадами, белыми фасадами, столешницей из акрилового камня, серым фартуком, фартуком из сланца, техникой из нержавеющей стали, полом из сланца, островом и серым полом
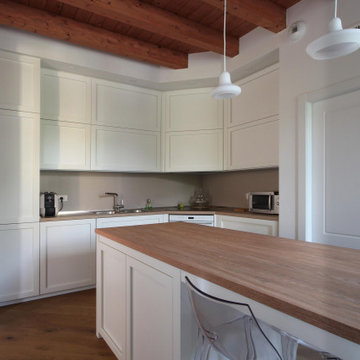
Свежая идея для дизайна: большая угловая кухня-гостиная в стиле кантри с накладной мойкой, фасадами с утопленной филенкой, белыми фасадами, деревянной столешницей, серым фартуком, фартуком из сланца, белой техникой, паркетным полом среднего тона, островом, коричневым полом, коричневой столешницей и балками на потолке в частном доме - отличное фото интерьера
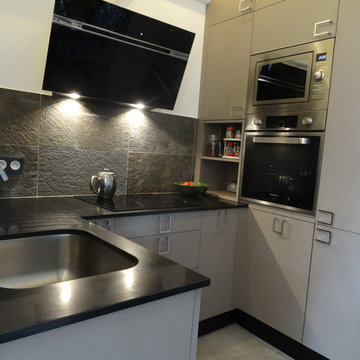
Une cuisine réalisée sur mesure au finitions industrielle avec des façades béton cirée et le plan de travail en quartz noir.
http://cuisineconnexion.fr/
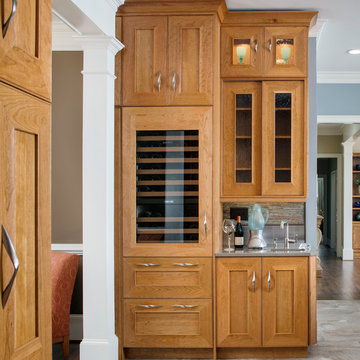
Chipper Hatter Architectural Photography
Идея дизайна: большая угловая кухня-гостиная в стиле неоклассика (современная классика) с врезной мойкой, плоскими фасадами, светлыми деревянными фасадами, столешницей из кварцита, коричневым фартуком, фартуком из сланца, техникой под мебельный фасад, полом из керамогранита, островом и коричневым полом
Идея дизайна: большая угловая кухня-гостиная в стиле неоклассика (современная классика) с врезной мойкой, плоскими фасадами, светлыми деревянными фасадами, столешницей из кварцита, коричневым фартуком, фартуком из сланца, техникой под мебельный фасад, полом из керамогранита, островом и коричневым полом
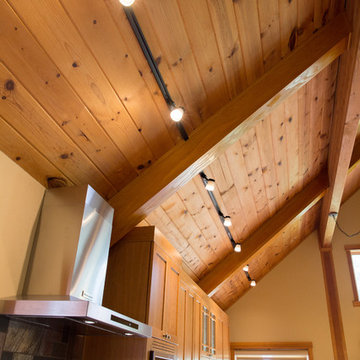
Our clients wanted to update their kitchen and create more storage space. They also needed a desk area in the kitchen and a display area for family keepsakes. With small children, they were not using the breakfast bar on the island, so we chose when redesigning the island to add storage instead of having the countertop overhang for seating. We extended the height of the cabinetry also. A desk area with 2 file drawers and mail sorting cubbies was created so the homeowners could have a place to organize their bills, charge their electronics, and pay bills. We also installed 2 plugs into the narrow bookcase to the right of the desk area with USB plugs for charging phones and tablets.
Our clients chose a cherry craftsman cabinet style with simple cups and knobs in brushed stainless steel. For the countertops, Silestone Copper Mist was chosen. It is a gorgeous slate blue hue with copper flecks. To compliment this choice, I custom designed this slate backsplash using multiple colors of slate. This unique, natural stone, geometric backsplash complemented the countertops and the cabinetry style perfectly.
We installed a pot filler over the cooktop and a pull-out spice cabinet to the right of the cooktop. To utilize counterspace, the microwave was installed into a wall cabinet to the right of the cooktop. We moved the sink and dishwasher into the island and placed a pull-out garbage and recycling drawer to the left of the sink. An appliance lift was also installed for a Kitchenaid mixer to be stored easily without ever having to lift it.
To improve the lighting in the kitchen and great room which has a vaulted pine tongue and groove ceiling, we designed and installed hollow beams to run the electricity through from the kitchen to the fireplace. For the island we installed 3 pendants and 4 down lights to provide ample lighting at the island. All lighting was put onto dimmer switches. We installed new down lighting along the cooktop wall. For the great room, we installed track lighting and attached it to the sides of the beams and used directional lights to provide lighting for the great room and to light up the fireplace.
The beautiful home in the woods, now has an updated, modern kitchen and fantastic lighting which our clients love.
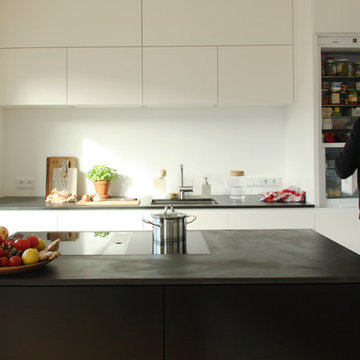
Источник вдохновения для домашнего уюта: прямая кухня-гостиная среднего размера в стиле модернизм с врезной мойкой, плоскими фасадами, белыми фасадами, гранитной столешницей, белым фартуком, фартуком из сланца, черной техникой, светлым паркетным полом, островом и черной столешницей
Кухня-гостиная с фартуком из сланца – фото дизайна интерьера
7