Кухня-гостиная с фартуком из гранита – фото дизайна интерьера
Сортировать:
Бюджет
Сортировать:Популярное за сегодня
161 - 180 из 1 633 фото
1 из 3
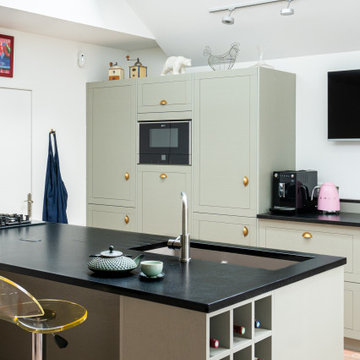
Bienvenue dans la nouvelle cuisine de M. & Mme B.
Une grande cuisine travaillée dans un style rétro vintage moderne.
On y retrouve des matériaux de qualité comme le granit de 30mm, ou encore, le chêne.
Les meubles ont été fabriqués en Bretagne, le made in France est à l’honneur !
Nous avons également travaillé sur l’ergonomie de la pièce, en rehaussant par exemple, le lave-vaisselle pour un chargement plus aisé.
Une multitude d’éléments donnent du cachet à la cuisine. C’est le cas du casier de bouteilles sur mesure, du four 90cm Neff et de sa plaque gaz 5 feux.
Mes clients se sont très bien installés dans ce bel espace et sont très satisfaits du résultat.
Les superbes photos prises par Virginie parlent d’elles-mêmes.
Et vous, quand transformerez-vous votre cuisine en cuisine de rêve ?
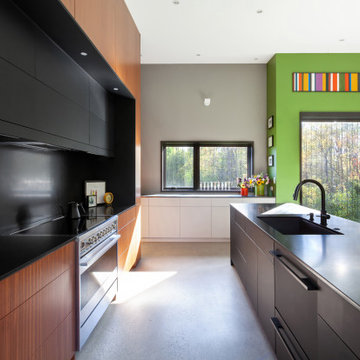
Kitchen entry features a multi-colored experience - Architect: HAUS | Architecture For Modern Lifestyles - Builder: WERK | Building Modern - Photo: HAUS
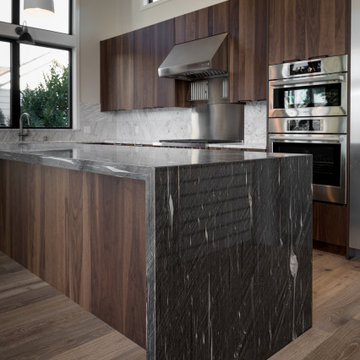
Gorgeous entertainers kitchen with modern, flat-panel, walnut, custom cabinets. Full-height granite backsplash accent the cabinets. Open to the dining and living room.
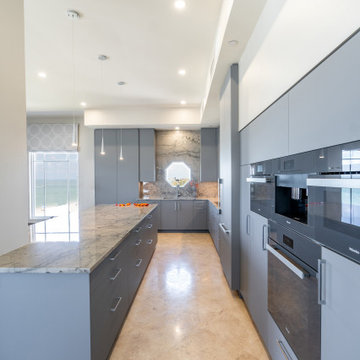
Источник вдохновения для домашнего уюта: большая угловая кухня-гостиная в современном стиле с врезной мойкой, плоскими фасадами, серыми фасадами, гранитной столешницей, серым фартуком, фартуком из гранита, техникой из нержавеющей стали, полом из керамогранита, островом, бежевым полом, серой столешницей, многоуровневым потолком и сводчатым потолком
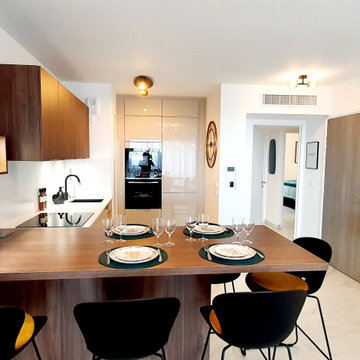
Cette cuisine de la marque Mobalpa a été pensée d'un point de vue pratique, pour optimiser les volumes disponibles, et d'un point de vue esthétique, pour s'harmoniser avec le salon. Les poignées laiton, associées aux façades "cashmere" , rajoute un certain raffinement à l'ensemble.
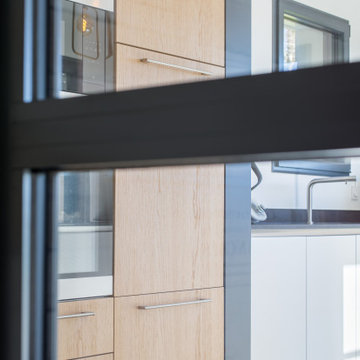
Conception et création d'une cuisine sans poignées en laque anti-empreinte blanc mat, avec les colonnes en plaquage bois chêne naturel et vernis mat.
Le plan de travail est en granit Noir Zimbabwé finition cuir.
Le mange debout est en plaquage bois chêne naturel vernis mat.
Table de cuisson avec dispositif aspirant intégré BORA Pure posée à fleur de plan.
Dans cette cuisine, nous avons aussi pensé et réalisé l'agencement de la cave à vin, qui est une annexe de la cuisine.
Nous avons dessiné et conçu la verrière de cette cave à vin, ainsi que le système de climatisation pour gérer la température et l'hygrométrie de la pièce.
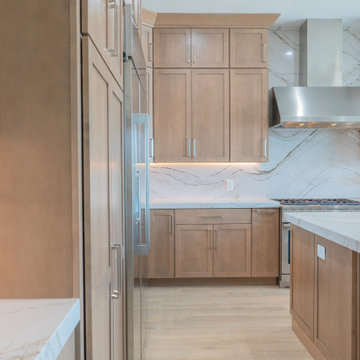
Maple kitchen cabinets, quartz countertops and backsplash all the way to the ceiling, and the Eurofase Lighting pendants make this a modern transitional style home Photos by Robbie Arnold Media, Grand Junction, CO
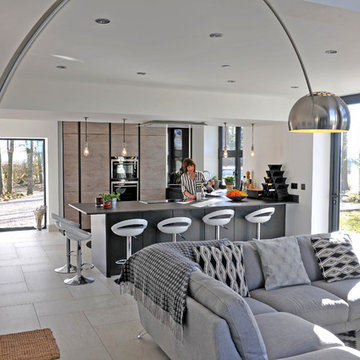
As seen on the revisited edition of George Clarke's Restoration Man, screened on Channel 4 on the 12th of March. This was part of the stunning re-development of the Water Tower in Pannal, near Harrogate.
The kitchen design is a U shape with a peninsular based around the main well which sits central to the kitchen. The well was cleaned out and lit up with a toughened piece of glass covering it, a real feature piece.
The kitchen is a handle-less Dark Anthracite grey with matching dark worktops teamed with a contrasting wood finish.
Please click on the Website button above to see the full article.
Photo by ©Yorkshire Post Magazine
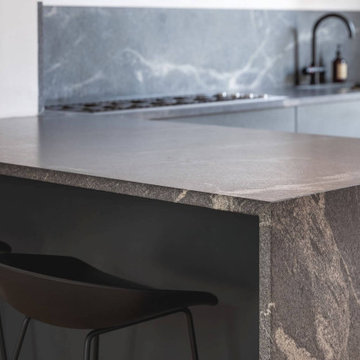
A dark Japanese-inspired kitchen with clean lines and uncluttered aesthetics. The charcoal units paired with the striking natural granite contrast effortlessly against the pale white walls.
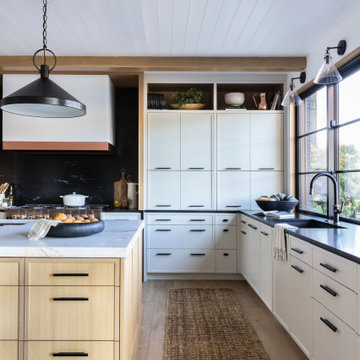
Пример оригинального дизайна: большая угловая кухня-гостиная в морском стиле с врезной мойкой, фасадами с утопленной филенкой, белыми фасадами, гранитной столешницей, черным фартуком, фартуком из гранита, черной техникой, светлым паркетным полом, островом, черной столешницей и балками на потолке
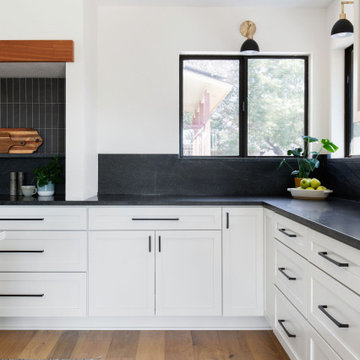
На фото: большая угловая кухня-гостиная в стиле неоклассика (современная классика) с врезной мойкой, фасадами в стиле шейкер, белыми фасадами, гранитной столешницей, черным фартуком, фартуком из гранита, техникой под мебельный фасад, полом из винила, островом, коричневым полом и черной столешницей с
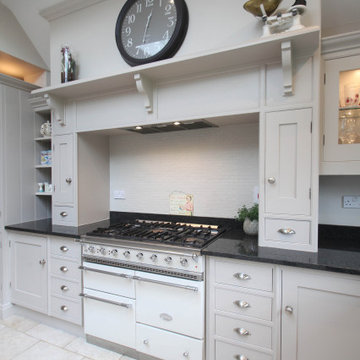
Стильный дизайн: большая угловая кухня-гостиная в классическом стиле с накладной мойкой, фасадами в стиле шейкер, серыми фасадами, гранитной столешницей, черным фартуком, фартуком из гранита, техникой под мебельный фасад, полом из терракотовой плитки, островом, бежевым полом и черной столешницей - последний тренд
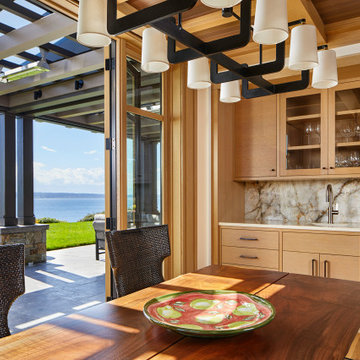
The eating nook features a separate bar and easy access to the grill area and outdoor seating covered by glass. // Image : Benjamin Benschneider Photography
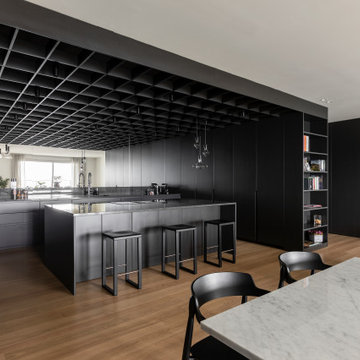
Пример оригинального дизайна: огромная п-образная кухня-гостиная в стиле модернизм с накладной мойкой, плоскими фасадами, серыми фасадами, гранитной столешницей, черным фартуком, фартуком из гранита, черной техникой, светлым паркетным полом, островом, черной столешницей, кессонным потолком и бежевым полом
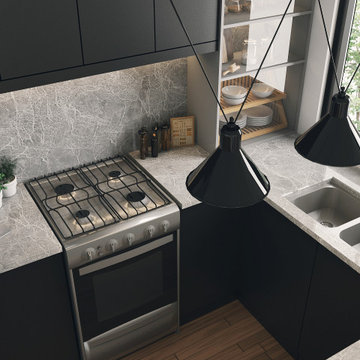
Remodelación de cocina en apartamento.
Estilo Moderno.
-Muebles de melamina color Plomo marca Pelikano
-Counter y salpicadero de Granito exótico gris.
-Puertas con haladeras "Push to open" y Bisagras de autocierre.
-Instalación de piso vinílico de 3mm sobre porcelanato existente.
-Iluminación Led cálida para superficie de trabajo.
-Actualización de equipo de cocina, utensilios e Iluminación general.
-Actualización de bancos desayunador y Grifería Negro Mate marca Pfister.
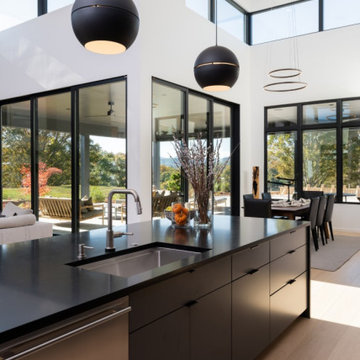
Идея дизайна: большая угловая кухня-гостиная в стиле модернизм с врезной мойкой, плоскими фасадами, серыми фасадами, гранитной столешницей, черным фартуком, фартуком из гранита, техникой из нержавеющей стали, светлым паркетным полом, островом, бежевым полом и черной столешницей
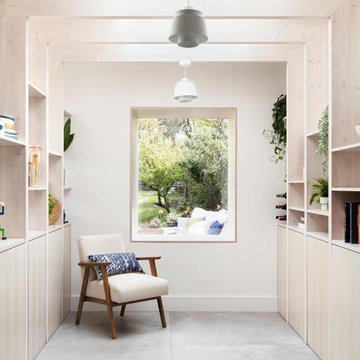
Amos Goldreich Architecture has completed an asymmetric brick extension that celebrates light and modern life for a young family in North London. The new layout gives the family distinct kitchen, dining and relaxation zones, and views to the large rear garden from numerous angles within the home.
The owners wanted to update the property in a way that would maximise the available space and reconnect different areas while leaving them clearly defined. Rather than building the common, open box extension, Amos Goldreich Architecture created distinctly separate yet connected spaces both externally and internally using an asymmetric form united by pale white bricks.
Previously the rear plan of the house was divided into a kitchen, dining room and conservatory. The kitchen and dining room were very dark; the kitchen was incredibly narrow and the late 90’s UPVC conservatory was thermally inefficient. Bringing in natural light and creating views into the garden where the clients’ children often spend time playing were both important elements of the brief. Amos Goldreich Architecture designed a large X by X metre box window in the centre of the sitting room that offers views from both the sitting area and dining table, meaning the clients can keep an eye on the children while working or relaxing.
Amos Goldreich Architecture enlivened and lightened the home by working with materials that encourage the diffusion of light throughout the spaces. Exposed timber rafters create a clever shelving screen, functioning both as open storage and a permeable room divider to maintain the connection between the sitting area and kitchen. A deep blue kitchen with plywood handle detailing creates balance and contrast against the light tones of the pale timber and white walls.
The new extension is clad in white bricks which help to bounce light around the new interiors, emphasise the freshness and newness, and create a clear, distinct separation from the existing part of the late Victorian semi-detached London home. Brick continues to make an impact in the patio area where Amos Goldreich Architecture chose to use Stone Grey brick pavers for their muted tones and durability. A sedum roof spans the entire extension giving a beautiful view from the first floor bedrooms. The sedum roof also acts to encourage biodiversity and collect rainwater.
Continues
Amos Goldreich, Director of Amos Goldreich Architecture says:
“The Framework House was a fantastic project to work on with our clients. We thought carefully about the space planning to ensure we met the brief for distinct zones, while also keeping a connection to the outdoors and others in the space.
“The materials of the project also had to marry with the new plan. We chose to keep the interiors fresh, calm, and clean so our clients could adapt their future interior design choices easily without the need to renovate the space again.”
Clients, Tom and Jennifer Allen say:
“I couldn’t have envisioned having a space like this. It has completely changed the way we live as a family for the better. We are more connected, yet also have our own spaces to work, eat, play, learn and relax.”
“The extension has had an impact on the entire house. When our son looks out of his window on the first floor, he sees a beautiful planted roof that merges with the garden.”
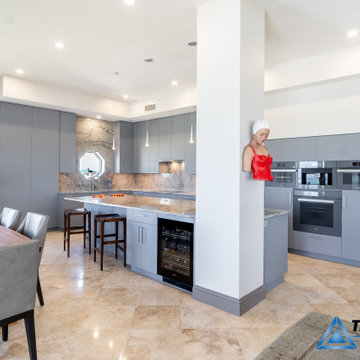
Свежая идея для дизайна: большая угловая кухня-гостиная в современном стиле с врезной мойкой, плоскими фасадами, серыми фасадами, гранитной столешницей, серым фартуком, фартуком из гранита, техникой из нержавеющей стали, полом из керамогранита, островом, бежевым полом, серой столешницей, многоуровневым потолком и сводчатым потолком - отличное фото интерьера
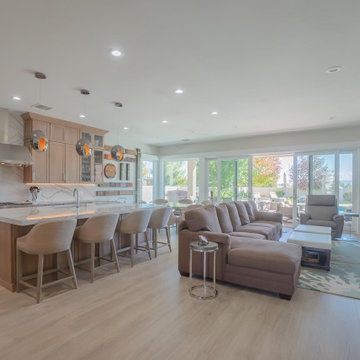
Maple kitchen cabinets, quartz countertops and backsplash all the way to the ceiling, and the Eurofase Lighting pendants make this a modern transitional style home. The large windows and large sliding patio bring the outside in and the inside out. Photos by Robbie Arnold Media, Grand Junction, CO
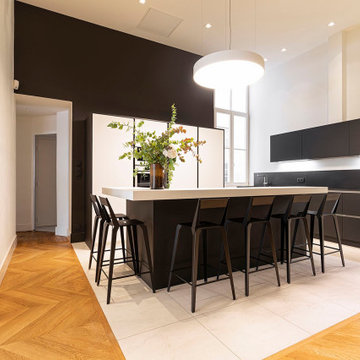
îlot avec coin repas pour 6 personnes.
Свежая идея для дизайна: большая параллельная кухня-гостиная в стиле неоклассика (современная классика) с монолитной мойкой, фасадами с декоративным кантом, черными фасадами, техникой под мебельный фасад, островом, гранитной столешницей, черным фартуком, фартуком из гранита, мраморным полом, белым полом, черной столешницей и кессонным потолком - отличное фото интерьера
Свежая идея для дизайна: большая параллельная кухня-гостиная в стиле неоклассика (современная классика) с монолитной мойкой, фасадами с декоративным кантом, черными фасадами, техникой под мебельный фасад, островом, гранитной столешницей, черным фартуком, фартуком из гранита, мраморным полом, белым полом, черной столешницей и кессонным потолком - отличное фото интерьера
Кухня-гостиная с фартуком из гранита – фото дизайна интерьера
9