Кухня-гостиная с бежевым полом – фото дизайна интерьера
Сортировать:
Бюджет
Сортировать:Популярное за сегодня
141 - 160 из 38 428 фото
1 из 3
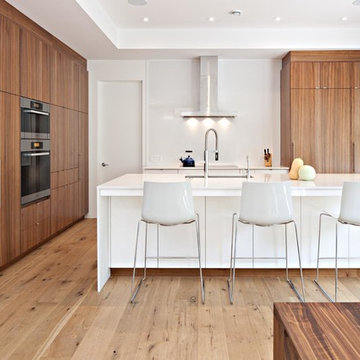
Идея дизайна: угловая кухня-гостиная среднего размера в современном стиле с плоскими фасадами, фасадами цвета дерева среднего тона, техникой из нержавеющей стали, островом, врезной мойкой, светлым паркетным полом и бежевым полом

This condo underwent an amazing transformation! The kitchen was moved from one side of the condo to the other so the homeowner could take advantage of the beautiful view. This beautiful hutch makes a wonderful serving counter and the tower on the left hides a supporting column. The beams in the ceiling are not only a great architectural detail but they allow for lighting that could not otherwise be added to the condos concrete ceiling. The lovely crown around the room also conceals solar shades and drapery rods.

На фото: огромная п-образная кухня-гостиная в стиле неоклассика (современная классика) с с полувстраиваемой мойкой (с передним бортиком), фасадами с утопленной филенкой, белыми фасадами, гранитной столешницей, фартуком цвета металлик, фартуком из металлической плитки, техникой из нержавеющей стали, светлым паркетным полом, островом, бежевым полом и разноцветной столешницей с
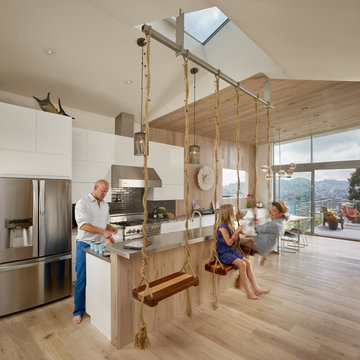
Cesar Rubio
Идея дизайна: прямая кухня-гостиная среднего размера в современном стиле с плоскими фасадами, белыми фасадами, серым фартуком, фартуком из плитки кабанчик, техникой из нержавеющей стали, паркетным полом среднего тона, островом и бежевым полом
Идея дизайна: прямая кухня-гостиная среднего размера в современном стиле с плоскими фасадами, белыми фасадами, серым фартуком, фартуком из плитки кабанчик, техникой из нержавеющей стали, паркетным полом среднего тона, островом и бежевым полом
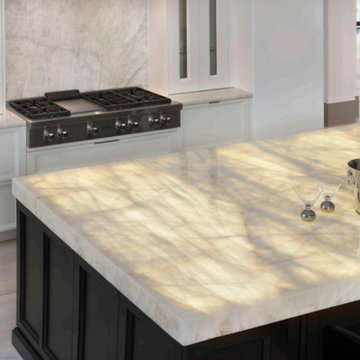
Источник вдохновения для домашнего уюта: большая п-образная кухня-гостиная в стиле неоклассика (современная классика) с врезной мойкой, фасадами с утопленной филенкой, белыми фасадами, мраморной столешницей, техникой из нержавеющей стали, светлым паркетным полом, островом и бежевым полом

A beautiful transitional design was created by removing the range and microwave and adding a cooktop, under counter oven and hood. The microwave was relocated and an under counter microwave was incorporated into the design. These appliances were moved to balance the design and create a perfect symmetry. Additionally the small appliances, coffee maker, blender and toaster were incorporated into the pantries to keep them hidden and the tops clean. The walls were removed to create a great room concept that not only makes the kitchen a larger area but also transmits an inviting design appeal.
The master bath room had walls removed to accommodate a large double vanity. Toilet and shower was relocated to recreate a better design flow.
Products used were Miralis matte shaker white cabinetry. An exotic jumbo marble was used on the island and quartz tops throughout to keep the clean look.
The Final results of a gorgeous kitchen and bath
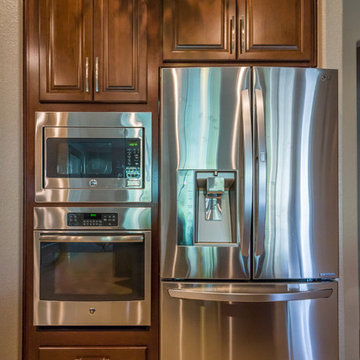
Идея дизайна: п-образная кухня-гостиная среднего размера в стиле модернизм с двойной мойкой, фасадами с выступающей филенкой, фасадами цвета дерева среднего тона, гранитной столешницей, разноцветным фартуком, фартуком из удлиненной плитки, техникой из нержавеющей стали, полом из керамической плитки, полуостровом и бежевым полом
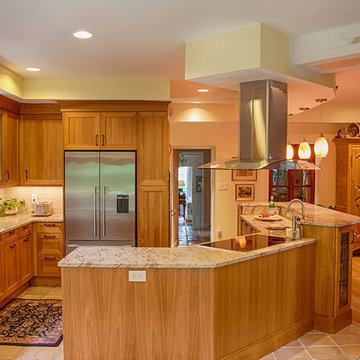
На фото: угловая кухня-гостиная среднего размера в классическом стиле с врезной мойкой, фасадами с декоративным кантом, светлыми деревянными фасадами, гранитной столешницей, бежевым фартуком, фартуком из каменной плиты, техникой из нержавеющей стали, полуостровом, бежевым полом и полом из терракотовой плитки
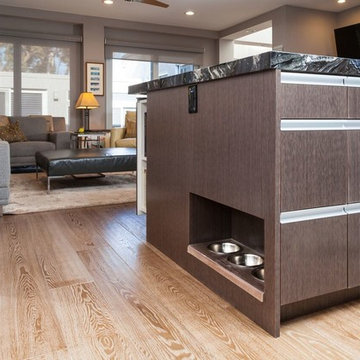
Custom dog bowl enclosure with plexiglass cover, Keeps the dog bowls from being in the foot path and plexiglass keeps the cabinet finish intact.
Jon Encarnacion -photographer

Стильный дизайн: большая угловая кухня-гостиная в стиле неоклассика (современная классика) с врезной мойкой, фасадами в стиле шейкер, серыми фасадами, разноцветным фартуком, фартуком из удлиненной плитки, техникой под мебельный фасад, островом, столешницей из известняка, полом из керамогранита и бежевым полом - последний тренд

Leonard Ortiz
Источник вдохновения для домашнего уюта: большая угловая кухня-гостиная в стиле неоклассика (современная классика) с фасадами с выступающей филенкой, темными деревянными фасадами, фартуком цвета металлик, техникой из нержавеющей стали, врезной мойкой, гранитной столешницей, фартуком из металлической плитки, полом из известняка, двумя и более островами и бежевым полом
Источник вдохновения для домашнего уюта: большая угловая кухня-гостиная в стиле неоклассика (современная классика) с фасадами с выступающей филенкой, темными деревянными фасадами, фартуком цвета металлик, техникой из нержавеющей стали, врезной мойкой, гранитной столешницей, фартуком из металлической плитки, полом из известняка, двумя и более островами и бежевым полом

Свежая идея для дизайна: угловая кухня-гостиная среднего размера в стиле неоклассика (современная классика) с врезной мойкой, фасадами в стиле шейкер, фасадами цвета дерева среднего тона, гранитной столешницей, бежевым фартуком, техникой под мебельный фасад, островом, фартуком из сланца, полом из сланца и бежевым полом - отличное фото интерьера

LeMans II Kitchen Blind Corner Organizer by Hafele is one of our favorite kitchen organization storage solutions. It comes in a variety of finishes.
На фото: большая п-образная кухня-гостиная в современном стиле с плоскими фасадами, гранитной столешницей, техникой из нержавеющей стали, островом, бежевым полом, врезной мойкой, белыми фасадами, белым фартуком, светлым паркетным полом и разноцветной столешницей
На фото: большая п-образная кухня-гостиная в современном стиле с плоскими фасадами, гранитной столешницей, техникой из нержавеющей стали, островом, бежевым полом, врезной мойкой, белыми фасадами, белым фартуком, светлым паркетным полом и разноцветной столешницей

This expansive Victorian had tremendous historic charm but hadn’t seen a kitchen renovation since the 1950s. The homeowners wanted to take advantage of their views of the backyard and raised the roof and pushed the kitchen into the back of the house, where expansive windows could allow southern light into the kitchen all day. A warm historic gray/beige was chosen for the cabinetry, which was contrasted with character oak cabinetry on the appliance wall and bar in a modern chevron detail. Kitchen Design: Sarah Robertson, Studio Dearborn Architect: Ned Stoll, Interior finishes Tami Wassong Interiors

Bjurfors/ Andrea Papini
Свежая идея для дизайна: маленькая кухня-гостиная в скандинавском стиле с открытыми фасадами, светлыми деревянными фасадами, светлым паркетным полом, островом и бежевым полом для на участке и в саду - отличное фото интерьера
Свежая идея для дизайна: маленькая кухня-гостиная в скандинавском стиле с открытыми фасадами, светлыми деревянными фасадами, светлым паркетным полом, островом и бежевым полом для на участке и в саду - отличное фото интерьера

“With the open-concept floor plan, this kitchen needed to have a galley layout,” Ellison says. A large island helps delineate the kitchen from the other rooms around it. These include a dining area directly behind the kitchen and a living room to the right of the dining room. This main floor also includes a small TV lounge, a powder room and a mudroom. The house sits on a slope, so this main level enjoys treehouse-like canopy views out the back. The bedrooms are on the walk-out lower level.“These homeowners liked grays and neutrals, and their style leaned contemporary,” Ellison says. “They also had a very nice art collection.” The artwork is bright and colorful, and a neutral scheme provided the perfect backdrop for it.
They also liked the idea of using durable laminate finishes on the cabinetry. The laminates have the look of white oak with vertical graining. The galley cabinets are lighter and warmer, while the island has the look of white oak with a gray wash for contrast. The countertops and backsplash are polished quartzite. The quartzite adds beautiful natural veining patterns and warm tones to the room.

Стильный дизайн: большая угловая кухня-гостиная в средиземноморском стиле с с полувстраиваемой мойкой (с передним бортиком), фасадами с выступающей филенкой, черными фасадами, столешницей из кварцита, бежевым фартуком, фартуком из каменной плитки, техникой под мебельный фасад, полом из известняка, двумя и более островами, бежевым полом и бежевой столешницей - последний тренд

Incredible wall of function, but all you can focus on is the beauty! Stunning white shaker cabinets flow to the ceiling with adorable glass display cabinets.

Свежая идея для дизайна: прямая кухня-гостиная среднего размера в стиле неоклассика (современная классика) с врезной мойкой, фасадами с утопленной филенкой, белыми фасадами, гранитной столешницей, черным фартуком, фартуком из сланца, техникой из нержавеющей стали, светлым паркетным полом, островом, бежевым полом и серой столешницей - отличное фото интерьера

Craig Washburn
На фото: большая угловая кухня-гостиная в стиле кантри с с полувстраиваемой мойкой (с передним бортиком), фасадами в стиле шейкер, белыми фасадами, столешницей из кварцевого агломерата, белым фартуком, фартуком из каменной плиты, техникой из нержавеющей стали, светлым паркетным полом, островом, белой столешницей и бежевым полом с
На фото: большая угловая кухня-гостиная в стиле кантри с с полувстраиваемой мойкой (с передним бортиком), фасадами в стиле шейкер, белыми фасадами, столешницей из кварцевого агломерата, белым фартуком, фартуком из каменной плиты, техникой из нержавеющей стали, светлым паркетным полом, островом, белой столешницей и бежевым полом с
Кухня-гостиная с бежевым полом – фото дизайна интерьера
8