Кухня-гостиная с белым полом – фото дизайна интерьера
Сортировать:
Бюджет
Сортировать:Популярное за сегодня
61 - 80 из 7 985 фото
1 из 3

CLIENT // M
PROJECT TYPE // CONSTRUCTION
LOCATION // HATSUDAI, SHIBUYA-KU, TOKYO, JAPAN
FACILITY // RESIDENCE
GROSS CONSTRUCTION AREA // 71sqm
CONSTRUCTION AREA // 25sqm
RANK // 2 STORY
STRUCTURE // TIMBER FRAME STRUCTURE
PROJECT TEAM // TOMOKO SASAKI
STRUCTURAL ENGINEER // Tetsuya Tanaka Structural Engineers
CONSTRUCTOR // FUJI SOLAR HOUSE
YEAR // 2019
PHOTOGRAPHS // akihideMISHIMA
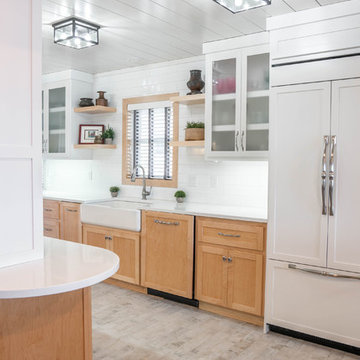
На фото: параллельная кухня-гостиная в скандинавском стиле с с полувстраиваемой мойкой (с передним бортиком), фасадами в стиле шейкер, светлыми деревянными фасадами, столешницей из кварцевого агломерата, белым фартуком, фартуком из керамической плитки, техникой под мебельный фасад, полом из керамической плитки, островом, белым полом и белой столешницей с
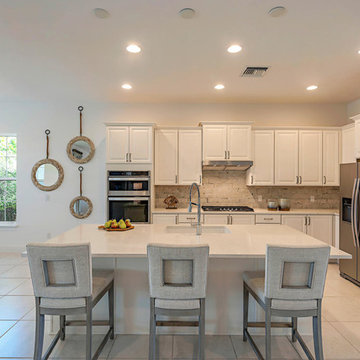
Designer: Jenifer Davison
Design Assistant: Jen Murray
Photography: NaplesKenny
Идея дизайна: угловая кухня-гостиная среднего размера в современном стиле с врезной мойкой, фасадами с выступающей филенкой, белыми фасадами, столешницей из кварцита, бежевым фартуком, техникой из нержавеющей стали, полом из керамической плитки, островом, белым полом и белой столешницей
Идея дизайна: угловая кухня-гостиная среднего размера в современном стиле с врезной мойкой, фасадами с выступающей филенкой, белыми фасадами, столешницей из кварцита, бежевым фартуком, техникой из нержавеющей стали, полом из керамической плитки, островом, белым полом и белой столешницей

Идея дизайна: п-образная кухня-гостиная среднего размера в современном стиле с врезной мойкой, фасадами с утопленной филенкой, белыми фасадами, столешницей из кварцевого агломерата, белым фартуком, фартуком из керамогранитной плитки, техникой из нержавеющей стали, полом из керамогранита, полуостровом, белым полом и белой столешницей
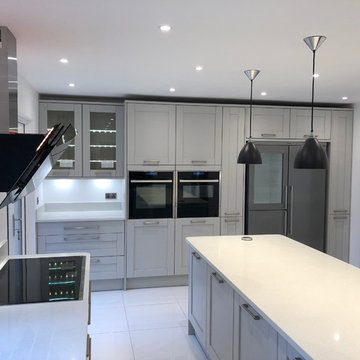
Источник вдохновения для домашнего уюта: большая кухня-гостиная в стиле модернизм с накладной мойкой, фасадами в стиле шейкер, серыми фасадами, цветной техникой, полом из керамогранита, островом и белым полом

Graham Atkins-Hughes
Источник вдохновения для домашнего уюта: п-образная кухня-гостиная среднего размера в морском стиле с с полувстраиваемой мойкой (с передним бортиком), открытыми фасадами, белыми фасадами, деревянной столешницей, техникой из нержавеющей стали, деревянным полом, островом, белым полом и серой столешницей
Источник вдохновения для домашнего уюта: п-образная кухня-гостиная среднего размера в морском стиле с с полувстраиваемой мойкой (с передним бортиком), открытыми фасадами, белыми фасадами, деревянной столешницей, техникой из нержавеющей стали, деревянным полом, островом, белым полом и серой столешницей
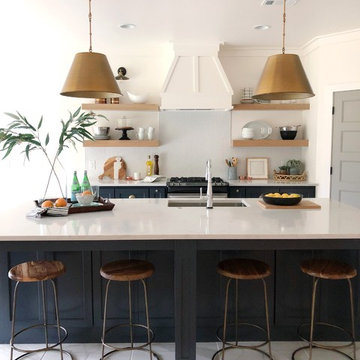
Идея дизайна: большая параллельная кухня-гостиная с врезной мойкой, фасадами в стиле шейкер, синими фасадами, столешницей из кварцевого агломерата, белым фартуком, фартуком из керамической плитки, техникой из нержавеющей стали, полом из керамической плитки, островом, белым полом и белой столешницей

Пример оригинального дизайна: маленькая п-образная кухня-гостиная в современном стиле с врезной мойкой, плоскими фасадами, столешницей из акрилового камня, техникой из нержавеющей стали, полом из керамогранита, полуостровом, белым полом, белой столешницей, серыми фасадами, серым фартуком, обоями на стенах и диваном для на участке и в саду
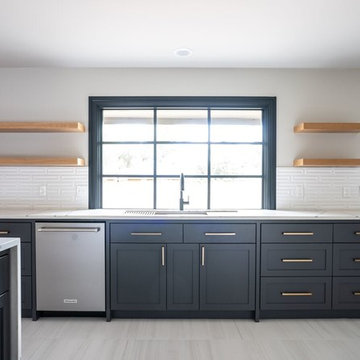
Свежая идея для дизайна: большая п-образная кухня-гостиная в современном стиле с врезной мойкой, фасадами в стиле шейкер, серыми фасадами, столешницей из кварцита, белым фартуком, фартуком из керамической плитки, техникой из нержавеющей стали, полом из керамогранита, островом, белым полом и белой столешницей - отличное фото интерьера
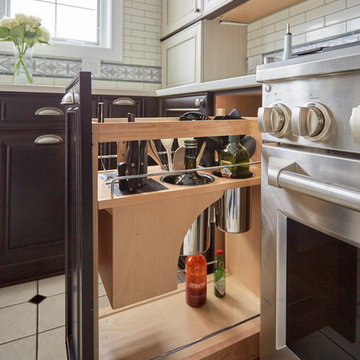
Kitchen utensil organizer
The goal of the project was to create a more functional kitchen, but to remodel with an eco-friendly approach. To minimize the waste going into the landfill, all the old cabinetry and appliances were donated, and the kitchen floor was kept intact because it was in great condition. The challenge was to design the kitchen around the existing floor and the natural soapstone the client fell in love with. The clients continued with the sustainable theme throughout the room with the new materials chosen: The back splash tiles are eco-friendly and hand-made in the USA.. The custom range hood was a beautiful addition to the kitchen. We maximized the counter space around the custom sink by extending the integral drain board above the dishwasher to create more prep space. In the adjacent laundry room, we continued the same color scheme to create a custom wall of cabinets to incorporate a hidden laundry shoot, and dog area. We also added storage around the washer and dryer including two different types of hanging for drying purposes.
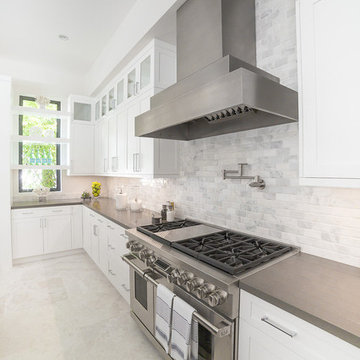
Стильный дизайн: огромная угловая кухня-гостиная в современном стиле с врезной мойкой, фасадами в стиле шейкер, белыми фасадами, столешницей из кварцита, бежевым фартуком, фартуком из каменной плитки, техникой из нержавеющей стали, полом из керамогранита, островом, белым полом и черной столешницей - последний тренд
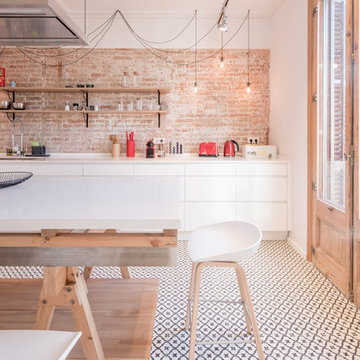
Decoración: Laura Cotano de Diego
Fotos: Marco Ambrosini
Стильный дизайн: большая прямая кухня-гостиная в современном стиле с плоскими фасадами, белыми фасадами, мраморной столешницей, белым фартуком, фартуком из мрамора, техникой под мебельный фасад, полом из керамогранита, островом и белым полом - последний тренд
Стильный дизайн: большая прямая кухня-гостиная в современном стиле с плоскими фасадами, белыми фасадами, мраморной столешницей, белым фартуком, фартуком из мрамора, техникой под мебельный фасад, полом из керамогранита, островом и белым полом - последний тренд

Fotografía: Valentín Hincu
На фото: маленькая прямая кухня-гостиная в современном стиле с одинарной мойкой, плоскими фасадами, белыми фасадами, деревянной столешницей, белым фартуком, фартуком из плитки кабанчик, техникой под мебельный фасад, полом из цементной плитки, островом и белым полом для на участке и в саду с
На фото: маленькая прямая кухня-гостиная в современном стиле с одинарной мойкой, плоскими фасадами, белыми фасадами, деревянной столешницей, белым фартуком, фартуком из плитки кабанчик, техникой под мебельный фасад, полом из цементной плитки, островом и белым полом для на участке и в саду с
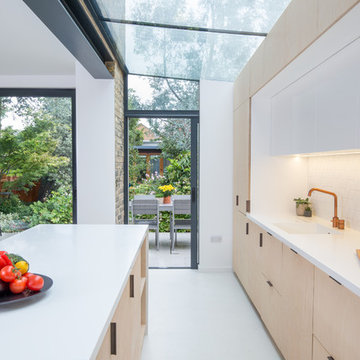
Mark Weeks
Идея дизайна: маленькая прямая кухня-гостиная в стиле модернизм с монолитной мойкой, плоскими фасадами, светлыми деревянными фасадами, белым фартуком, фартуком из керамической плитки, черной техникой, бетонным полом, островом и белым полом для на участке и в саду
Идея дизайна: маленькая прямая кухня-гостиная в стиле модернизм с монолитной мойкой, плоскими фасадами, светлыми деревянными фасадами, белым фартуком, фартуком из керамической плитки, черной техникой, бетонным полом, островом и белым полом для на участке и в саду

Пример оригинального дизайна: большая угловая кухня-гостиная в современном стиле с врезной мойкой, фасадами в стиле шейкер, фасадами цвета дерева среднего тона, гранитной столешницей, бежевым фартуком, фартуком из каменной плиты, техникой под мебельный фасад, полом из известняка, островом и белым полом
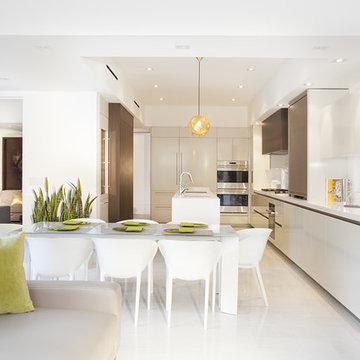
Miami Interior Designers - Residential Interior Design Project in Aventura, FL. A classic Mediterranean home turns Transitional and Contemporary by DKOR Interiors. Photo: Alexia Fodere Interior Design by Miami and Ft. Lauderdale Interior Designers, DKOR Interiors. www.dkorinteriors.com
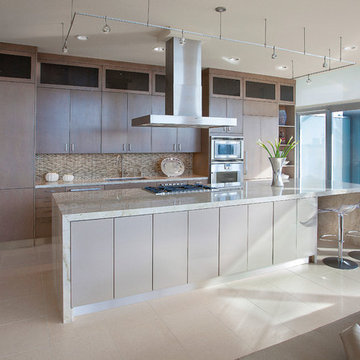
Cabinets by Wood-Mode 84 featuring two finish options; Harbor Mist with Pewter Glaze and Custom high gloss paint. Bar pulls, stainless steel toe kick and Gaggenau appliances are featured. The island is finished off with a beautiful 3" natural quartz waterfall Taj Mahal countertop. The kitchen features two pantries with roll-outs, wall cabinets with recessed bottoms for under cabinet lighting and tall open bookshelf. The large island is designed for seating for 4 and is finished off with ghost barstools.
Interior Design by: Slovack Bass.
Cabinet Design by: Nicole Bruno Marino
Cabinet Innovations Copyright 2013 Don A. Hoffman
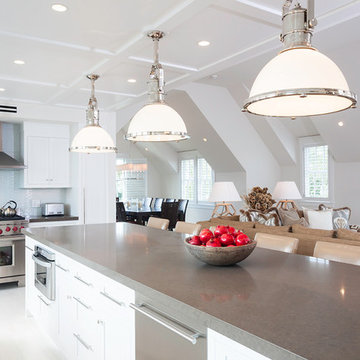
Свежая идея для дизайна: большая угловая кухня-гостиная в морском стиле с техникой из нержавеющей стали, врезной мойкой, фасадами в стиле шейкер, белыми фасадами, серым фартуком, островом и белым полом - отличное фото интерьера
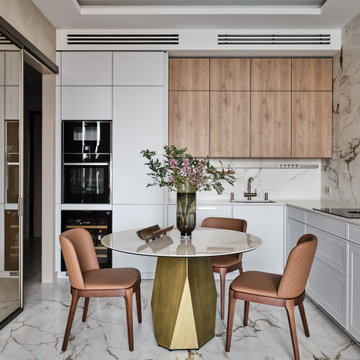
Главным акцентом стал яркий оригинальный стол и стулья. Массивная латунная опора стола Deod от SOVET Italia выполнена в естественном равновесии геометрии. Автор Джанлуиджи Ландони был вдохновлен скульптурными линиями Доломитовых Альп. Стулья Magda Couture от Cattelan Italia в представлении не нуждается. Это новая версия модели, с простёжкой.

The Atherton House is a family compound for a professional couple in the tech industry, and their two teenage children. After living in Singapore, then Hong Kong, and building homes there, they looked forward to continuing their search for a new place to start a life and set down roots.
The site is located on Atherton Avenue on a flat, 1 acre lot. The neighboring lots are of a similar size, and are filled with mature planting and gardens. The brief on this site was to create a house that would comfortably accommodate the busy lives of each of the family members, as well as provide opportunities for wonder and awe. Views on the site are internal. Our goal was to create an indoor- outdoor home that embraced the benign California climate.
The building was conceived as a classic “H” plan with two wings attached by a double height entertaining space. The “H” shape allows for alcoves of the yard to be embraced by the mass of the building, creating different types of exterior space. The two wings of the home provide some sense of enclosure and privacy along the side property lines. The south wing contains three bedroom suites at the second level, as well as laundry. At the first level there is a guest suite facing east, powder room and a Library facing west.
The north wing is entirely given over to the Primary suite at the top level, including the main bedroom, dressing and bathroom. The bedroom opens out to a roof terrace to the west, overlooking a pool and courtyard below. At the ground floor, the north wing contains the family room, kitchen and dining room. The family room and dining room each have pocketing sliding glass doors that dissolve the boundary between inside and outside.
Connecting the wings is a double high living space meant to be comfortable, delightful and awe-inspiring. A custom fabricated two story circular stair of steel and glass connects the upper level to the main level, and down to the basement “lounge” below. An acrylic and steel bridge begins near one end of the stair landing and flies 40 feet to the children’s bedroom wing. People going about their day moving through the stair and bridge become both observed and observer.
The front (EAST) wall is the all important receiving place for guests and family alike. There the interplay between yin and yang, weathering steel and the mature olive tree, empower the entrance. Most other materials are white and pure.
The mechanical systems are efficiently combined hydronic heating and cooling, with no forced air required.
Кухня-гостиная с белым полом – фото дизайна интерьера
4