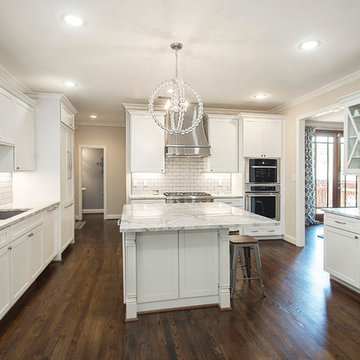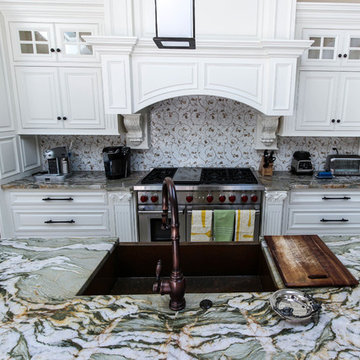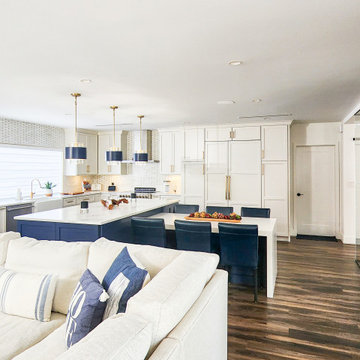Кухня-гостиная – фото дизайна интерьера с высоким бюджетом
Сортировать:
Бюджет
Сортировать:Популярное за сегодня
61 - 80 из 115 618 фото
1 из 5

The layout and feel of the old kitchen wasn't working for these homeowners. We transitioned this kitchen from traditional with awkward layout to a bright modern space with traditional touches. The island was squared up and got more counter seating. We moved the sink and range top for a better work triangle. The space now has better flow and storage with a built in pantry and larger cabinets. They also got display areas with a built in hutch. We refinished the hardwood floors with a rich brown to complement the white kitchen. Floor plan & Design by Hatfield Builders & Remodelers | Photography by Versatile Imaging

Photos By Cadan Photography - Richard Cadan
На фото: маленькая угловая кухня-гостиная в современном стиле с врезной мойкой, плоскими фасадами, белыми фасадами, мраморной столешницей, белым фартуком, техникой из нержавеющей стали, светлым паркетным полом, островом и коричневым полом для на участке и в саду с
На фото: маленькая угловая кухня-гостиная в современном стиле с врезной мойкой, плоскими фасадами, белыми фасадами, мраморной столешницей, белым фартуком, техникой из нержавеющей стали, светлым паркетным полом, островом и коричневым полом для на участке и в саду с

Beautiful, expansive Midcentury Modern family home located in Dover Shores, Newport Beach, California. This home was gutted to the studs, opened up to take advantage of its gorgeous views and designed for a family with young children. Every effort was taken to preserve the home's integral Midcentury Modern bones while adding the most functional and elegant modern amenities. Photos: David Cairns, The OC Image

На фото: прямая кухня-гостиная среднего размера в современном стиле с гранитной столешницей, островом, врезной мойкой, фасадами с выступающей филенкой, белыми фасадами, разноцветным фартуком, фартуком из керамогранитной плитки, техникой из нержавеющей стали, мраморным полом и белым полом с

Photography by Jeffrey Volker
Идея дизайна: угловая кухня-гостиная среднего размера в стиле ретро с врезной мойкой, плоскими фасадами, белыми фасадами, столешницей из кварцевого агломерата, синим фартуком, фартуком из стеклянной плитки, техникой из нержавеющей стали, бетонным полом и островом
Идея дизайна: угловая кухня-гостиная среднего размера в стиле ретро с врезной мойкой, плоскими фасадами, белыми фасадами, столешницей из кварцевого агломерата, синим фартуком, фартуком из стеклянной плитки, техникой из нержавеющей стали, бетонным полом и островом

Lincoln Barbour
На фото: параллельная кухня-гостиная среднего размера в стиле ретро с врезной мойкой, плоскими фасадами, фасадами цвета дерева среднего тона, столешницей из кварцевого агломерата, белым фартуком, фартуком из керамической плитки, техникой из нержавеющей стали, полом из терраццо, островом и разноцветным полом
На фото: параллельная кухня-гостиная среднего размера в стиле ретро с врезной мойкой, плоскими фасадами, фасадами цвета дерева среднего тона, столешницей из кварцевого агломерата, белым фартуком, фартуком из керамической плитки, техникой из нержавеющей стали, полом из терраццо, островом и разноцветным полом

The unsual setting of the property on a hill in Kingston, along with tricky planning considerations, meant that we had to achieve a space split into different floor levels and with an irregular shape. This allowed us to create diverse spaces inside and out maximizing the natural light ingress on the east and south whilst optimizing the connection between internal and external areas. Vaulted ceilings, crisp finishes, minimalistic lines, modern windows and doors, and a sharp composite cladding resulted in an elegant, airy, and well-lighted dream home.

Свежая идея для дизайна: большая угловая кухня-гостиная в классическом стиле с с полувстраиваемой мойкой (с передним бортиком), фасадами с декоративным кантом, белыми фасадами, столешницей из кварцевого агломерата, белым фартуком, фартуком из мрамора, техникой из нержавеющей стали, паркетным полом среднего тона, островом, коричневым полом и белой столешницей - отличное фото интерьера

Au cœur de ce projet, la création d’un espace de vie centré autour de la cuisine avec un îlot central permettant d’adosser une banquette à l’espace salle à manger.

The Brief
For this contemporary kitchen project in Beckenham, the client wanted a combination of modern design elements and state-of-the-art appliances to create a highly functional and visually appealing space.
Our design Choices
This kitchen features the Pronorm Y-Line range in Pebble Grey Lacquer, presenting a sleek and minimalist aesthetic. Meanwhile, the central island in Dark Steel finish adds a touch of sophistication.
Worktop and Appliances
The Artscut Calacatta Royal Gold Quartz worktops and matching full-height splashback add a touch of luxury to the space. Siemens appliances, known for their advanced technology, contribute to the kitchen's functionality and modern appeal. Including a Franke sink and Quooker tap enhances the efficiency and convenience of daily kitchen tasks.
Special Features
The focal point of this kitchen is the island, complete with a sink, which is centrally positioned and serves as a multifunctional workspace and a focal point for socialising. Pendant lights suspended above the island add brightness and contribute to the overall ambience. Clever storage solutions are also integrated throughout the kitchen, ensuring that every inch of the space is utilised.
Inspired by this Pebble Grey Handleless Kitchen in Beckenham? Contact us to begin your kitchen journey and bring your ideas to life.

На фото: угловая кухня-гостиная среднего размера в стиле ретро с двойной мойкой, столешницей терраццо, фартуком из плитки кабанчик, черной техникой, светлым паркетным полом, островом, плоскими фасадами, синими фасадами, белым фартуком, бежевым полом и разноцветной столешницей с

In designing the new layout for the kitchen, we decided to remove the pantry closet and expand into the former eat-in area. This gave us the opportunity to create a beautifully functional island with plenty of seating and prep space for multiple cooks in the kitchen. We were all still in love with the walnut flooring we installed during the first phase of this project and opted to lean into the classic tones and bring them into the cabinetry scheme. To balance all those gorgeous warm grains, we cooled the space down with a spunky hand painted tile that enlivens the space.

Cocina abierta y lavadero cerrado
Свежая идея для дизайна: прямая, серо-белая кухня-гостиная среднего размера в стиле рустика с врезной мойкой, фасадами с декоративным кантом, столешницей из кварцевого агломерата, серым фартуком, фартуком из кварцевого агломерата, техникой под мебельный фасад, бетонным полом, островом, серым полом, серой столешницей и балками на потолке - отличное фото интерьера
Свежая идея для дизайна: прямая, серо-белая кухня-гостиная среднего размера в стиле рустика с врезной мойкой, фасадами с декоративным кантом, столешницей из кварцевого агломерата, серым фартуком, фартуком из кварцевого агломерата, техникой под мебельный фасад, бетонным полом, островом, серым полом, серой столешницей и балками на потолке - отличное фото интерьера

Step into the world of "Sleek Elegance," where a contemporary kitchen renovation awaits. Embracing an open concept design, this project boasts slim shaker cabinets that exude modern simplicity and refined style. The focal point of the space is the striking stone hood, adding a touch of natural allure and architectural grandeur. Discover the perfect balance of functionality and sophistication in this captivating culinary haven, where every detail is thoughtfully curated to create a space that is both inviting and effortlessly chic.

На фото: п-образная кухня-гостиная среднего размера в современном стиле с накладной мойкой, плоскими фасадами, темными деревянными фасадами, столешницей из кварцевого агломерата, черным фартуком, фартуком из керамогранитной плитки, техникой из нержавеющей стали, островом и белой столешницей с

In this remodel we painted the existing perimeter cabinets a soft sea salt color and built a new island that included a cozy banquette that faces the gorgeous view of the Flatirons.

A young couple makes this historic Montclair home there new dream home with plans to completely transform the kitchen foot print. They invited Signature Designs into help that new kitchen vision come to life. We of course removed the wall that was confining the kitchen space but we also decided to take out the kitchen door and relocate the kitchen window. By closing off the old kitchen window we were able to utilize that space for the cooktop and built in oven. This client wanted something playful for the tile so we decided upon this custom marble backsplash cut into half circles and multiple pastels. The backsplash ties the upper and lower cabinetry together perfectly. Even though there is a lot going on in this space the outcome is just spectacular.
Design & Cabs - Signature Designs Kitchen Bath
Cabs - Colorado Kitchen Designs
Contractor - JB Home Improvement.
Photographer - Raemi Rhue

The space between the island and countertop is made to have multiple cooks in the kitchen at once without being crammed.
Свежая идея для дизайна: большая угловая кухня-гостиная в классическом стиле с с полувстраиваемой мойкой (с передним бортиком), фасадами в стиле шейкер, серыми фасадами, столешницей из кварцевого агломерата, серым фартуком, фартуком из плитки кабанчик, техникой из нержавеющей стали, светлым паркетным полом, островом, коричневым полом и разноцветной столешницей - отличное фото интерьера
Свежая идея для дизайна: большая угловая кухня-гостиная в классическом стиле с с полувстраиваемой мойкой (с передним бортиком), фасадами в стиле шейкер, серыми фасадами, столешницей из кварцевого агломерата, серым фартуком, фартуком из плитки кабанчик, техникой из нержавеющей стали, светлым паркетным полом, островом, коричневым полом и разноцветной столешницей - отличное фото интерьера

White & Navy Shaker Cabinets were paired with quartz counters and a farmhouse sink with touches of brass for the ultimate Chic Farmhouse Design. A 300 bottle custom wine cellar was built creating a dramatic backdrop to this stunning home.

Источник вдохновения для домашнего уюта: параллельная кухня-гостиная среднего размера в стиле ретро с с полувстраиваемой мойкой (с передним бортиком), фасадами с утопленной филенкой, синими фасадами, столешницей из кварцевого агломерата, желтым фартуком, фартуком из кварцевого агломерата, техникой из нержавеющей стали, паркетным полом среднего тона, полуостровом, коричневым полом и желтой столешницей
Кухня-гостиная – фото дизайна интерьера с высоким бюджетом
4