Кухня-гостиная – фото дизайна интерьера
Сортировать:
Бюджет
Сортировать:Популярное за сегодня
101 - 120 из 81 738 фото
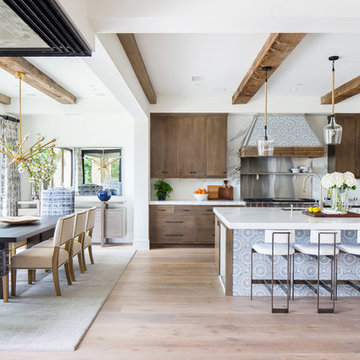
A Mediterranean Modern remodel with luxury furnishings, finishes and amenities.
Interior Design: Blackband Design
Renovation: RS Myers
Architecture: Stand Architects
Photography: Ryan Garvin
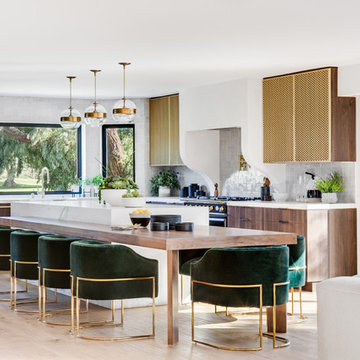
Свежая идея для дизайна: угловая кухня-гостиная в современном стиле с плоскими фасадами, коричневыми фасадами, серым фартуком, светлым паркетным полом, островом, бежевым полом и белой столешницей - отличное фото интерьера

Located near the base of Scottsdale landmark Pinnacle Peak, the Desert Prairie is surrounded by distant peaks as well as boulder conservation easements. This 30,710 square foot site was unique in terrain and shape and was in close proximity to adjacent properties. These unique challenges initiated a truly unique piece of architecture.
Planning of this residence was very complex as it weaved among the boulders. The owners were agnostic regarding style, yet wanted a warm palate with clean lines. The arrival point of the design journey was a desert interpretation of a prairie-styled home. The materials meet the surrounding desert with great harmony. Copper, undulating limestone, and Madre Perla quartzite all blend into a low-slung and highly protected home.
Located in Estancia Golf Club, the 5,325 square foot (conditioned) residence has been featured in Luxe Interiors + Design’s September/October 2018 issue. Additionally, the home has received numerous design awards.
Desert Prairie // Project Details
Architecture: Drewett Works
Builder: Argue Custom Homes
Interior Design: Lindsey Schultz Design
Interior Furnishings: Ownby Design
Landscape Architect: Greey|Pickett
Photography: Werner Segarra

This beautiful, modern farm style custom home was elevated into a sophisticated design with layers of warm whites, panelled walls, t&g ceilings and natural granite stone.
It's built on top of an escarpment designed with large windows that has a spectacular view from every angle.
There are so many custom details that make this home so special. From the custom front entry mahogany door, white oak sliding doors, antiqued pocket doors, herringbone slate floors, a dog shower, to the specially designed room to store their firewood for their 20-foot high custom stone fireplace.
Other added bonus features include the four-season room with a cathedral wood panelled ceiling, large windows on every side to take in the breaking views, and a 1600 sqft fully finished detached heated garage.

Roundhouse Urbo matt lacquer kitchen in Farrow & Ball Hague Blue, alternate front finish RAL 9003, work surface in mitred edge Caesarstone 5000 London Grey and satin finish stainless steel with seamlessly welded double bowl sinks splashback in Honed Black marble tiles. Photography by Heather Gunn.
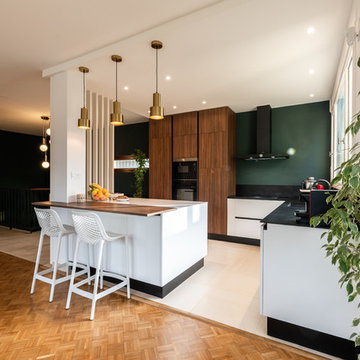
Lotfi Dakhli
Стильный дизайн: угловая кухня-гостиная среднего размера в стиле неоклассика (современная классика) с врезной мойкой, столешницей из акрилового камня, черным фартуком, техникой из нержавеющей стали, полом из керамической плитки, островом, бежевым полом и черной столешницей - последний тренд
Стильный дизайн: угловая кухня-гостиная среднего размера в стиле неоклассика (современная классика) с врезной мойкой, столешницей из акрилового камня, черным фартуком, техникой из нержавеющей стали, полом из керамической плитки, островом, бежевым полом и черной столешницей - последний тренд

Suzanna Scott Photography
Свежая идея для дизайна: угловая кухня-гостиная в стиле ретро с плоскими фасадами, белыми фасадами, зеленым фартуком, техникой из нержавеющей стали, светлым паркетным полом, островом, бежевым полом, белой столешницей, врезной мойкой и фартуком из плитки кабанчик - отличное фото интерьера
Свежая идея для дизайна: угловая кухня-гостиная в стиле ретро с плоскими фасадами, белыми фасадами, зеленым фартуком, техникой из нержавеющей стали, светлым паркетным полом, островом, бежевым полом, белой столешницей, врезной мойкой и фартуком из плитки кабанчик - отличное фото интерьера

Builder | Thin Air Construction |
Photography | Jon Kohlwey
Designer | Tara Bender
Starmark Cabinetry
Идея дизайна: большая угловая кухня-гостиная в стиле рустика с врезной мойкой, фасадами в стиле шейкер, темными деревянными фасадами, техникой из нержавеющей стали, светлым паркетным полом, островом, белой столешницей, столешницей из кварцевого агломерата, бежевым полом, бежевым фартуком и фартуком из плитки кабанчик
Идея дизайна: большая угловая кухня-гостиная в стиле рустика с врезной мойкой, фасадами в стиле шейкер, темными деревянными фасадами, техникой из нержавеющей стали, светлым паркетным полом, островом, белой столешницей, столешницей из кварцевого агломерата, бежевым полом, бежевым фартуком и фартуком из плитки кабанчик
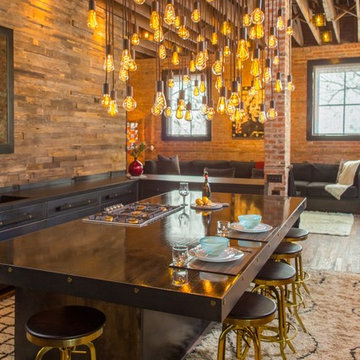
Свежая идея для дизайна: кухня-гостиная в стиле лофт с темным паркетным полом и островом - отличное фото интерьера
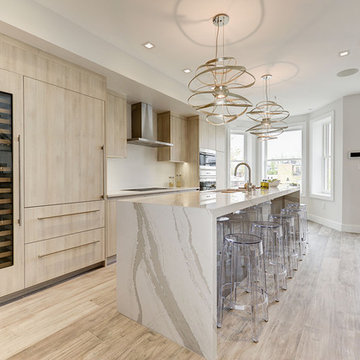
Balaton Builders, Washington, D.C., 2019 NARI CotY Award-Winning Residential Kitchen $60,001 to $100,000
Идея дизайна: прямая кухня-гостиная среднего размера в стиле модернизм с врезной мойкой, плоскими фасадами, бежевыми фасадами, столешницей из кварцевого агломерата, белым фартуком, фартуком из каменной плиты, техникой из нержавеющей стали, паркетным полом среднего тона, островом, бежевым полом и белой столешницей
Идея дизайна: прямая кухня-гостиная среднего размера в стиле модернизм с врезной мойкой, плоскими фасадами, бежевыми фасадами, столешницей из кварцевого агломерата, белым фартуком, фартуком из каменной плиты, техникой из нержавеющей стали, паркетным полом среднего тона, островом, бежевым полом и белой столешницей
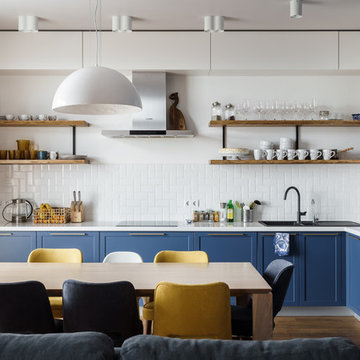
Кухня от компании Interierno
Фотограф Андрей Орехов
Идея дизайна: угловая кухня-гостиная в современном стиле с синими фасадами, белым фартуком, накладной мойкой, фасадами с утопленной филенкой, фартуком из плитки кабанчик, техникой из нержавеющей стали, коричневым полом, белой столешницей, паркетным полом среднего тона и двухцветным гарнитуром
Идея дизайна: угловая кухня-гостиная в современном стиле с синими фасадами, белым фартуком, накладной мойкой, фасадами с утопленной филенкой, фартуком из плитки кабанчик, техникой из нержавеющей стали, коричневым полом, белой столешницей, паркетным полом среднего тона и двухцветным гарнитуром
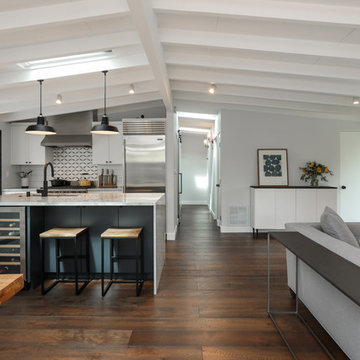
Greenberg Construction
Location: Mountain View, CA, United States
Our clients wanted to create a beautiful and open concept living space for entertaining while maximized the natural lighting throughout their midcentury modern Mackay home. Light silvery gray and bright white tones create a contemporary and sophisticated space; combined with elegant rich, dark woods throughout.
Removing the center wall and brick fireplace between the kitchen and dining areas allowed for a large seven by four foot island and abundance of light coming through the floor to ceiling windows and addition of skylights. The custom low sheen white and navy blue kitchen cabinets were designed by Segale Bros, with the goal of adding as much organization and access as possible with the island storage, drawers, and roll-outs.
Black finishings are used throughout with custom black aluminum windows and 3 panel sliding door by CBW Windows and Doors. The clients designed their custom vertical white oak front door with CBW Windows and Doors as well.

Construction d'un chalet de montagne - atelier S architecte Toulouse : la cuisine
На фото: параллельная кухня-гостиная среднего размера в стиле рустика с плоскими фасадами, зелеными фасадами, столешницей из акрилового камня, белым фартуком, светлым паркетным полом, белой столешницей, фартуком из стекла и полуостровом с
На фото: параллельная кухня-гостиная среднего размера в стиле рустика с плоскими фасадами, зелеными фасадами, столешницей из акрилового камня, белым фартуком, светлым паркетным полом, белой столешницей, фартуком из стекла и полуостровом с
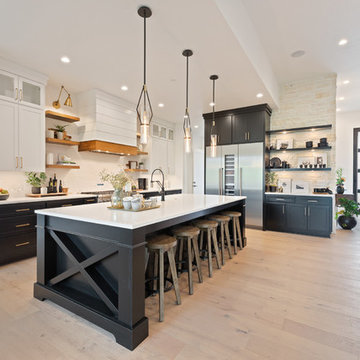
На фото: угловая кухня-гостиная в стиле неоклассика (современная классика) с фасадами в стиле шейкер, черными фасадами, белым фартуком, техникой из нержавеющей стали, светлым паркетным полом, островом, бежевым полом и белой столешницей
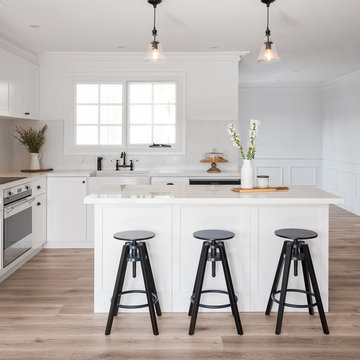
A wonderful farmhouse style kitchen by Balnei & Colina. The kitchen layout was changed and we maximised the available space by adding butlers pantry to the rear, concealed behind a shaker style bi-fold. A large central island provides additional work space and a place for the family to gather for casual meals. The shaker style cabinetry was continued through the butlers pantry and laundry for a cohesive look. Photography: Urban Angles
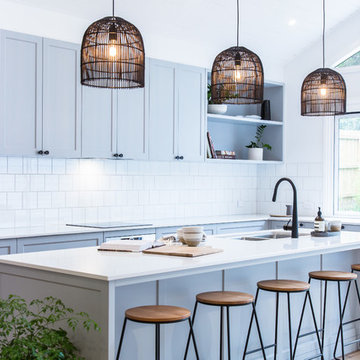
Suzi Appel Photography
Источник вдохновения для домашнего уюта: большая параллельная кухня-гостиная в стиле модернизм с врезной мойкой, фасадами в стиле шейкер, серыми фасадами, столешницей из кварцевого агломерата, белым фартуком, фартуком из керамической плитки, черной техникой, паркетным полом среднего тона, островом, коричневым полом и белой столешницей
Источник вдохновения для домашнего уюта: большая параллельная кухня-гостиная в стиле модернизм с врезной мойкой, фасадами в стиле шейкер, серыми фасадами, столешницей из кварцевого агломерата, белым фартуком, фартуком из керамической плитки, черной техникой, паркетным полом среднего тона, островом, коричневым полом и белой столешницей
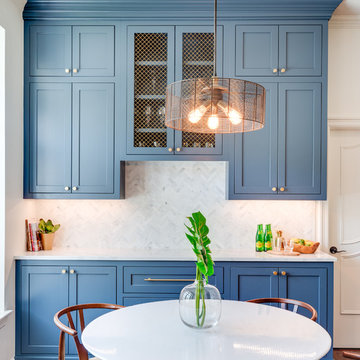
Costa Christ Media
Стильный дизайн: большая угловая кухня-гостиная в стиле неоклассика (современная классика) с врезной мойкой, фасадами в стиле шейкер, синими фасадами, мраморной столешницей, серым фартуком, фартуком из мрамора, техникой из нержавеющей стали, паркетным полом среднего тона, островом, коричневым полом и белой столешницей - последний тренд
Стильный дизайн: большая угловая кухня-гостиная в стиле неоклассика (современная классика) с врезной мойкой, фасадами в стиле шейкер, синими фасадами, мраморной столешницей, серым фартуком, фартуком из мрамора, техникой из нержавеющей стали, паркетным полом среднего тона, островом, коричневым полом и белой столешницей - последний тренд
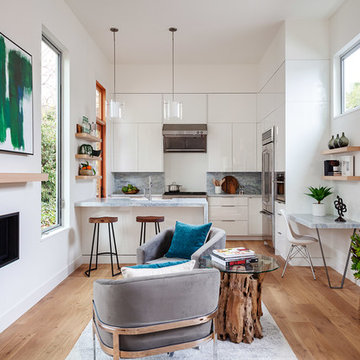
Photographed by Michele Lee Willson. Contractor: Bay Area Custom Homes.
800+ sq. ft. with 12'-0" ceilings, 10'-0" windows, french oak floors and custom Douglas Fir doors.
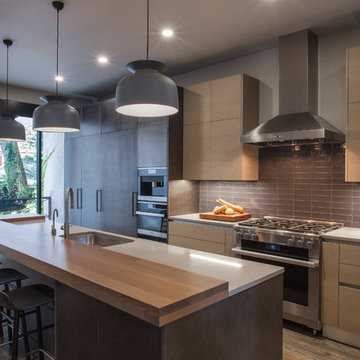
Источник вдохновения для домашнего уюта: большая угловая кухня-гостиная в современном стиле с врезной мойкой, плоскими фасадами, серыми фасадами, столешницей из кварцевого агломерата, серым фартуком, фартуком из керамической плитки, техникой из нержавеющей стали, темным паркетным полом, островом, коричневым полом и серой столешницей

Cuisine encastrée - blanc laqué - papier peint Cole and Sone - carrelage hexagonal - bois
Свежая идея для дизайна: прямая кухня-гостиная в скандинавском стиле с плоскими фасадами, белыми фасадами, деревянной столешницей, техникой из нержавеющей стали, разноцветным полом, коричневой столешницей, врезной мойкой, белым фартуком, фартуком из стеклянной плитки, полом из цементной плитки и обоями на стенах без острова - отличное фото интерьера
Свежая идея для дизайна: прямая кухня-гостиная в скандинавском стиле с плоскими фасадами, белыми фасадами, деревянной столешницей, техникой из нержавеющей стали, разноцветным полом, коричневой столешницей, врезной мойкой, белым фартуком, фартуком из стеклянной плитки, полом из цементной плитки и обоями на стенах без острова - отличное фото интерьера
Кухня-гостиная – фото дизайна интерьера
6