Кухня-гостиная – фото дизайна интерьера класса люкс
Сортировать:
Бюджет
Сортировать:Популярное за сегодня
121 - 140 из 35 446 фото
1 из 3
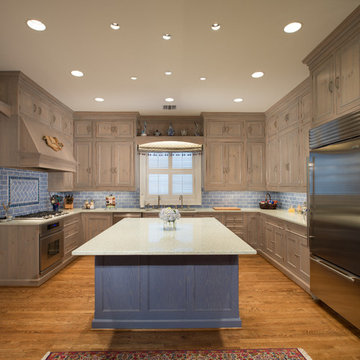
This Houston home's kitchen is second to none with the large space for cooking, wooden cabinetry from Wood-Mode and abundant storage space for food and dishes. Cooking a Thanksgiving feast for both sides of the family would be a breeze in this kitchen! Now disregarding the fantastic storage that it provides, it also has wonderful design! The blue backsplash is a perfect contrast to the rustic cabinets, and let's not forget about the island with it's blue wood-work! This room was designed by Cabinets and Designs with cabinetry from Wood-Mode.

Free ebook, Creating the Ideal Kitchen. DOWNLOAD NOW
Collaborations are typically so fruitful and this one was no different. The homeowners started by hiring an architect to develop a vision and plan for transforming their very traditional brick home into a contemporary family home full of modern updates. The Kitchen Studio of Glen Ellyn was hired to provide kitchen design expertise and to bring the vision to life.
The bamboo cabinetry and white Ceasarstone countertops provide contrast that pops while the white oak floors and limestone tile bring warmth to the space. A large island houses a Galley Sink which provides a multi-functional work surface fantastic for summer entertaining. And speaking of summer entertaining, a new Nana Wall system — a large glass wall system that creates a large exterior opening and can literally be opened and closed with one finger – brings the outdoor in and creates a very unique flavor to the space.
Matching bamboo cabinetry and panels were also installed in the adjoining family room, along with aluminum doors with frosted glass and a repeat of the limestone at the newly designed fireplace.
Designed by: Susan Klimala, CKD, CBD
Photography by: Carlos Vergara
For more information on kitchen and bath design ideas go to: www.kitchenstudio-ge.com
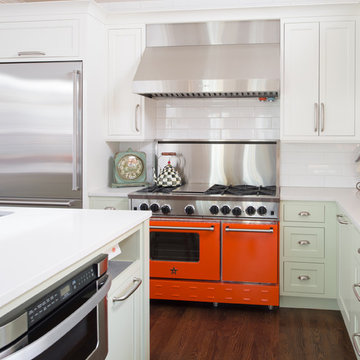
Orange Blue Star Range features double ovens, 6 burners and a griddle. The pale green base cabinets and white wall cabinets play well off of the bold colors in this space.
Matt Kocourek Photography
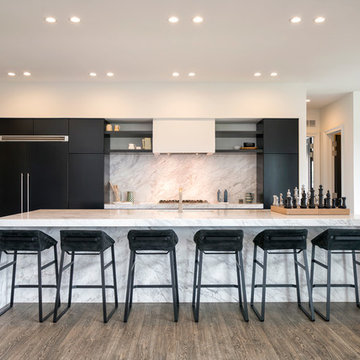
©2014 Maxine Schnitzer Photography
Идея дизайна: параллельная кухня-гостиная среднего размера в скандинавском стиле с плоскими фасадами, черными фасадами, белым фартуком, техникой под мебельный фасад, островом и фартуком из мрамора
Идея дизайна: параллельная кухня-гостиная среднего размера в скандинавском стиле с плоскими фасадами, черными фасадами, белым фартуком, техникой под мебельный фасад, островом и фартуком из мрамора
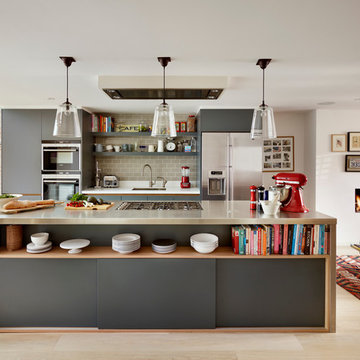
Bespoke Urbo island cabinetry by Roundhouse
Пример оригинального дизайна: большая параллельная кухня-гостиная в современном стиле с островом, плоскими фасадами, серыми фасадами, столешницей из кварцевого агломерата, серым фартуком, фартуком из плитки кабанчик, техникой из нержавеющей стали, врезной мойкой и светлым паркетным полом
Пример оригинального дизайна: большая параллельная кухня-гостиная в современном стиле с островом, плоскими фасадами, серыми фасадами, столешницей из кварцевого агломерата, серым фартуком, фартуком из плитки кабанчик, техникой из нержавеющей стали, врезной мойкой и светлым паркетным полом

Luxury living done with energy-efficiency in mind. From the Insulated Concrete Form walls to the solar panels, this home has energy-efficient features at every turn. Luxury abounds with hardwood floors from a tobacco barn, custom cabinets, to vaulted ceilings. The indoor basketball court and golf simulator give family and friends plenty of fun options to explore. This home has it all.
Elise Trissel photograph
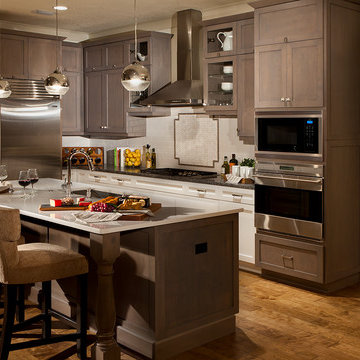
Inspired by the laid-back California lifestyle, the Baylin’s many windows fill the house upstairs and down with a welcoming light that lends it a casual-contemporary feel. Of course, there’s nothing casual about the detailed craftsmanship or state-of-the-art technologies and appliances that make this a Cannon classic. A customized one-floor option is available.
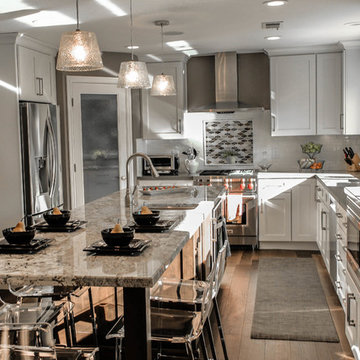
Classic White Kitchen With Gray Accents. Spring White Granite and Stormy Sky Quartz. Wine Bottle Rack, Wicker Baskets, Multiple Levels, Spun Glass Pendants from West Elm, Island Seating, Island Table, Under counter Microwave,
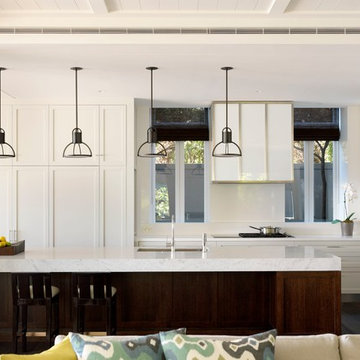
Porebski Architects
Photo: Justin Alexander
На фото: параллельная кухня-гостиная среднего размера в стиле неоклассика (современная классика) с врезной мойкой, фасадами с утопленной филенкой, техникой из нержавеющей стали, белыми фасадами, мраморной столешницей, белым фартуком, фартуком из стекла, островом, темным паркетным полом и окном
На фото: параллельная кухня-гостиная среднего размера в стиле неоклассика (современная классика) с врезной мойкой, фасадами с утопленной филенкой, техникой из нержавеющей стали, белыми фасадами, мраморной столешницей, белым фартуком, фартуком из стекла, островом, темным паркетным полом и окном
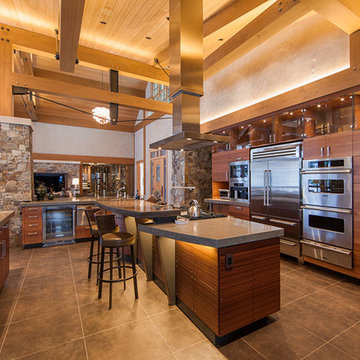
Design by: Kelly & Stone Architects
Contractor: Dover Development & Const. Cabinetry by: Fedewa Custom Works
Photo by: Tim Stone Photography
Пример оригинального дизайна: большая угловая кухня-гостиная в современном стиле с плоскими фасадами, техникой из нержавеющей стали, врезной мойкой, темными деревянными фасадами, столешницей из известняка, полом из керамогранита, островом и коричневым полом
Пример оригинального дизайна: большая угловая кухня-гостиная в современном стиле с плоскими фасадами, техникой из нержавеющей стали, врезной мойкой, темными деревянными фасадами, столешницей из известняка, полом из керамогранита, островом и коричневым полом
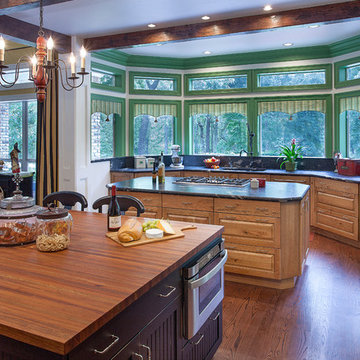
Base cabinets along the window feature angled ends and decorative door ends to finish the look. The same concept can be seen in the prep island. Mostly drawers throughout the base cabinets featuring a simple pull that doesn't take focus away from the wood and finish options selected. Knotty Cherry was used for perimeter bases and prep island. Maple was used for sitting island and pantry wall.
Cabinet Design by: Nicki Kana.
Cabinet Innovations Copyright 2013 Don A. Hoffman

Свежая идея для дизайна: большая параллельная кухня-гостиная в стиле ретро с плоскими фасадами, темными деревянными фасадами, техникой из нержавеющей стали, врезной мойкой, столешницей из акрилового камня, полом из цементной плитки, островом и серым полом - отличное фото интерьера
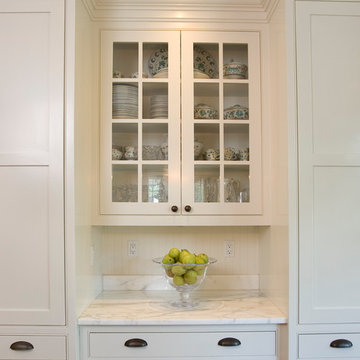
Elegant built-in china cabinets with both recessed panel and glass doors. The carrara marble countertop is a subtle connection.
Стильный дизайн: большая прямая кухня-гостиная в классическом стиле с фасадами с утопленной филенкой, белыми фасадами, мраморной столешницей, белым фартуком, фартуком из дерева и островом - последний тренд
Стильный дизайн: большая прямая кухня-гостиная в классическом стиле с фасадами с утопленной филенкой, белыми фасадами, мраморной столешницей, белым фартуком, фартуком из дерева и островом - последний тренд
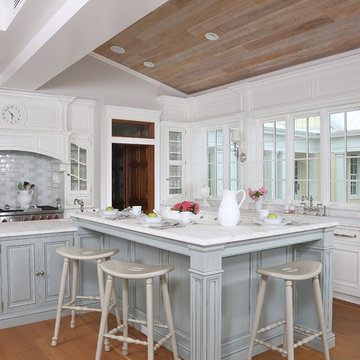
Keith Gegg
Стильный дизайн: большая угловая кухня-гостиная в классическом стиле с фасадами с декоративным кантом, белыми фасадами, с полувстраиваемой мойкой (с передним бортиком), мраморной столешницей, фартуком из стеклянной плитки, техникой под мебельный фасад, паркетным полом среднего тона, островом и двухцветным гарнитуром - последний тренд
Стильный дизайн: большая угловая кухня-гостиная в классическом стиле с фасадами с декоративным кантом, белыми фасадами, с полувстраиваемой мойкой (с передним бортиком), мраморной столешницей, фартуком из стеклянной плитки, техникой под мебельный фасад, паркетным полом среднего тона, островом и двухцветным гарнитуром - последний тренд

This lovely home sits in one of the most pristine and preserved places in the country - Palmetto Bluff, in Bluffton, SC. The natural beauty and richness of this area create an exceptional place to call home or to visit. The house lies along the river and fits in perfectly with its surroundings.
4,000 square feet - four bedrooms, four and one-half baths
All photos taken by Rachael Boling Photography
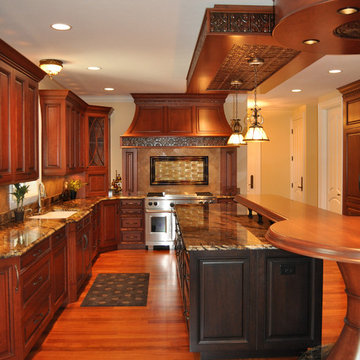
Kitchen remodel. Brazilian cherry floor, Cherry cabinets with mix of natureal stain and black glaze, magma granite, cherry bar top, tin inserts, Minka Lavery lighting.
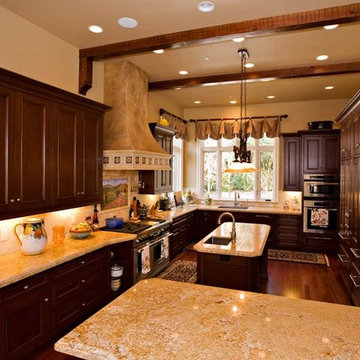
5000 square foot luxury custom home with pool house and basement in Saratoga, CA (San Francisco Bay Area). The interiors are more traditional with mahogany furniture-style custom cabinetry, dark hardwood floors, radiant heat (hydronic heating), and generous crown moulding and baseboard.

Пример оригинального дизайна: огромная параллельная, светлая кухня-гостиная в современном стиле с плоскими фасадами, белыми фасадами, белой техникой, островом, одинарной мойкой, столешницей из кварцевого агломерата, белым фартуком, полом из керамогранита, черным полом и белой столешницей

Our Snug Kitchens showroom display combines bespoke traditional joinery, seamless modern appliances and a touch of art deco from the fluted glass walk in larder.
The 'Studio Green' painted cabinetry creates a bold background that highlights the kitchens brass accents. Including Armac Martin Sparkbrook brass handles and patinated brass Quooker fusion tap.
The Neolith Calacatta Luxe worktop uniquely combines deep grey tones, browns and subtle golds on a pure white base. The veneered oak cabinet internals and breakfast bar are stained in a dark wash to compliment the dark green door and drawer fronts.
As part of this display we included a double depth walk-in larder, complete with suspended open shelving, u-shaped worktop slab and fluted glass paneling. We hand finished the support rods to patina the brass ensuring they matched the other antique brass accents in the kitchen. The decadent fluted glass panels draw you into the space, obscuring the view into the larder, creating intrigue to see what is hidden behind the door.

Photo by John Merkl
Источник вдохновения для домашнего уюта: светлая кухня-гостиная среднего размера в средиземноморском стиле с одинарной мойкой, фасадами в стиле шейкер, светлыми деревянными фасадами, столешницей из кварцита, разноцветным фартуком, фартуком из керамической плитки, техникой под мебельный фасад, паркетным полом среднего тона, островом, коричневым полом и бежевой столешницей
Источник вдохновения для домашнего уюта: светлая кухня-гостиная среднего размера в средиземноморском стиле с одинарной мойкой, фасадами в стиле шейкер, светлыми деревянными фасадами, столешницей из кварцита, разноцветным фартуком, фартуком из керамической плитки, техникой под мебельный фасад, паркетным полом среднего тона, островом, коричневым полом и бежевой столешницей
Кухня-гостиная – фото дизайна интерьера класса люкс
7