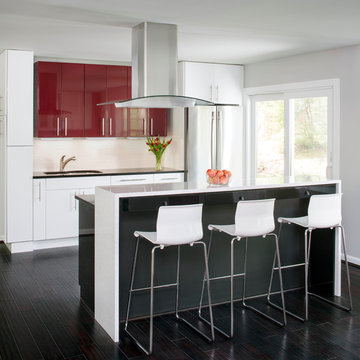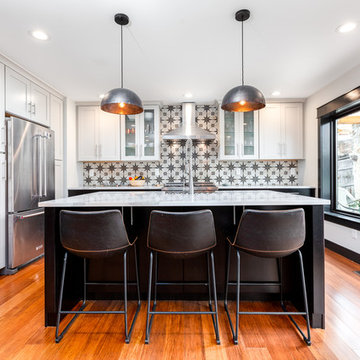Кухня – фото дизайна интерьера со средним бюджетом
Сортировать:
Бюджет
Сортировать:Популярное за сегодня
1 - 20 из 69 фото
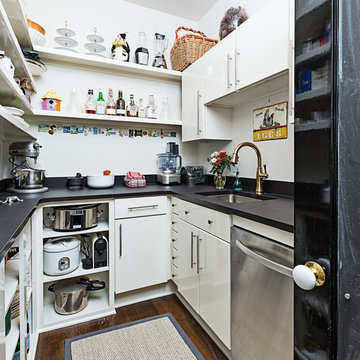
Honed granite and ample storage in the butler's pantry of this remodeled Victorian in Ann Arbor.
На фото: маленькая п-образная кухня в стиле неоклассика (современная классика) с врезной мойкой, фасадами в стиле шейкер, техникой из нержавеющей стали, темным паркетным полом, кладовкой, столешницей из акрилового камня и черно-белыми фасадами без острова для на участке и в саду
На фото: маленькая п-образная кухня в стиле неоклассика (современная классика) с врезной мойкой, фасадами в стиле шейкер, техникой из нержавеющей стали, темным паркетным полом, кладовкой, столешницей из акрилового камня и черно-белыми фасадами без острова для на участке и в саду
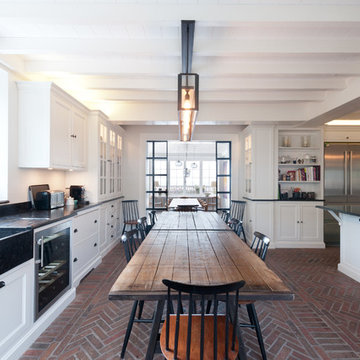
Пример оригинального дизайна: огромная угловая кухня в стиле кантри с обеденным столом, с полувстраиваемой мойкой (с передним бортиком), фасадами в стиле шейкер, техникой из нержавеющей стали, кирпичным полом, островом и черно-белыми фасадами
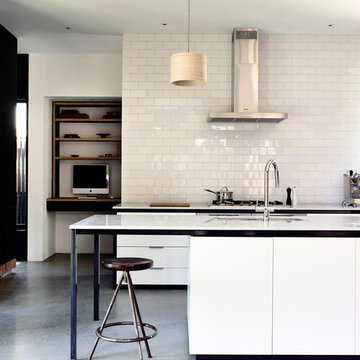
Photographer: Derek Swalwell
Источник вдохновения для домашнего уюта: параллельная кухня среднего размера в современном стиле с обеденным столом, островом, плоскими фасадами, бетонным полом, врезной мойкой, столешницей из кварцевого агломерата, белым фартуком, фартуком из плитки кабанчик, техникой из нержавеющей стали и черно-белыми фасадами
Источник вдохновения для домашнего уюта: параллельная кухня среднего размера в современном стиле с обеденным столом, островом, плоскими фасадами, бетонным полом, врезной мойкой, столешницей из кварцевого агломерата, белым фартуком, фартуком из плитки кабанчик, техникой из нержавеющей стали и черно-белыми фасадами
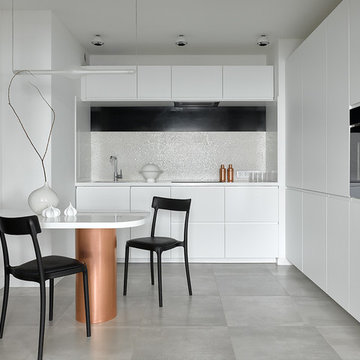
Сергей Ананьев
Источник вдохновения для домашнего уюта: угловая кухня среднего размера в современном стиле с обеденным столом, врезной мойкой, плоскими фасадами, белым фартуком, фартуком из плитки мозаики, черной техникой, серым полом, белой столешницей и черно-белыми фасадами без острова
Источник вдохновения для домашнего уюта: угловая кухня среднего размера в современном стиле с обеденным столом, врезной мойкой, плоскими фасадами, белым фартуком, фартуком из плитки мозаики, черной техникой, серым полом, белой столешницей и черно-белыми фасадами без острова

SeaThru is a new, waterfront, modern home. SeaThru was inspired by the mid-century modern homes from our area, known as the Sarasota School of Architecture.
This homes designed to offer more than the standard, ubiquitous rear-yard waterfront outdoor space. A central courtyard offer the residents a respite from the heat that accompanies west sun, and creates a gorgeous intermediate view fro guest staying in the semi-attached guest suite, who can actually SEE THROUGH the main living space and enjoy the bay views.
Noble materials such as stone cladding, oak floors, composite wood louver screens and generous amounts of glass lend to a relaxed, warm-contemporary feeling not typically common to these types of homes.
Photos by Ryan Gamma Photography
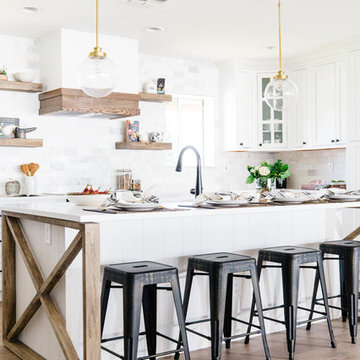
Идея дизайна: большая п-образная кухня-гостиная в стиле кантри с двойной мойкой, фасадами с утопленной филенкой, столешницей из кварцевого агломерата, белым фартуком, фартуком из мрамора, техникой из нержавеющей стали, паркетным полом среднего тона, островом, коричневым полом, черно-белыми фасадами и барной стойкой
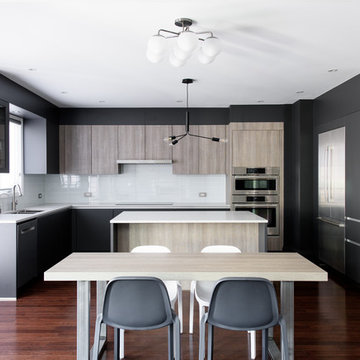
Astounding LEICHT open concept kitchen that displays the benefit of a high contrast space. Our matte Bondi-C cabinetry is paired up with Orlando stone oak to bring in texture and balance the contrast. This design utilizes the space by it’s U-shaped layout and a small island at the center for extra counter space. In addition, to the stainless steal appliances that are seamlessly integrated into the design.

Appartement contemporain et épuré.
Mobilier scandinave an matériaux naturels.
La crédence et la bande au sol sont en carreaux de ciment. Le reste du sol est en béton ciré.
Une étagère sur mesure a été dessinée dans la cuisine afin d'accueillir des végétaux.
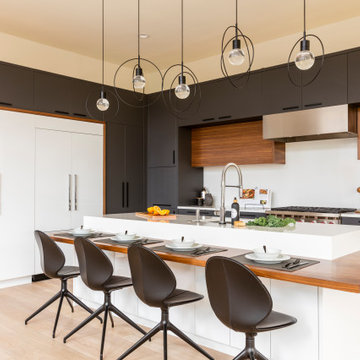
Свежая идея для дизайна: угловая кухня в современном стиле с плоскими фасадами, гранитной столешницей, белым фартуком, фартуком из каменной плиты, техникой под мебельный фасад, светлым паркетным полом, белой столешницей, островом, бежевым полом и черно-белыми фасадами - отличное фото интерьера
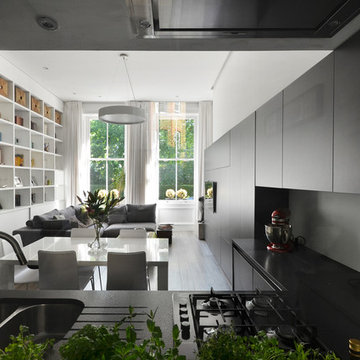
‘We can keep an eye on our little daughter while she plays around the house, from both the living spaces and our bedroom. It is so practical and beautiful’ the owners say. - Photo by Daniele Petteno
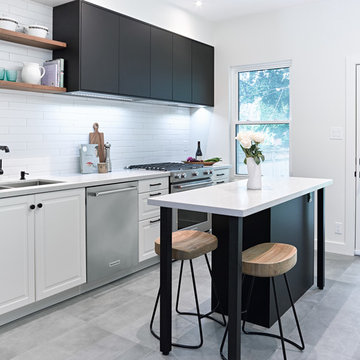
Galley style kitchen with space just enough for a small 2 foot wide island. The kitchen was designed and built utilizing IKEA kitchen cabinetry and custom walnut accent pieces.
Photo by: Vincent Lions
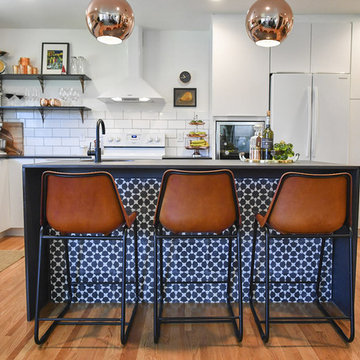
Glen Stubbe, Star Tribune
Свежая идея для дизайна: угловая кухня среднего размера в современном стиле с обеденным столом, врезной мойкой, плоскими фасадами, столешницей из кварцевого агломерата, белым фартуком, фартуком из керамической плитки, белой техникой, светлым паркетным полом, островом и черно-белыми фасадами - отличное фото интерьера
Свежая идея для дизайна: угловая кухня среднего размера в современном стиле с обеденным столом, врезной мойкой, плоскими фасадами, столешницей из кварцевого агломерата, белым фартуком, фартуком из керамической плитки, белой техникой, светлым паркетным полом, островом и черно-белыми фасадами - отличное фото интерьера
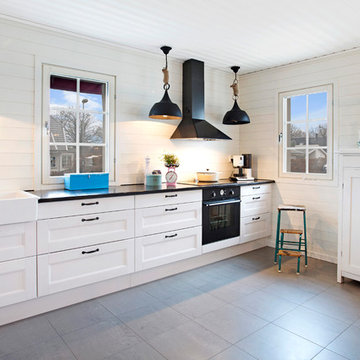
Стильный дизайн: большая прямая кухня в скандинавском стиле с с полувстраиваемой мойкой (с передним бортиком), фасадами с утопленной филенкой, белым фартуком, черной техникой, черно-белыми фасадами и окном без острова - последний тренд
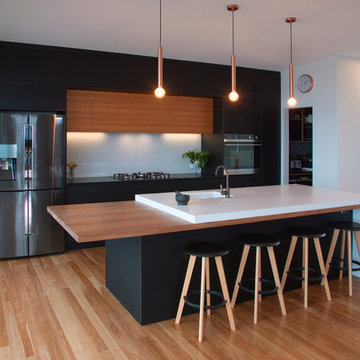
Experienced renovators decided a striking contemporary kitchen design was in order for this beachfront residence. Carefully selected kitchen cabinetry materials and benchtops made the best use of the kitchen design layout while working to a tight renovation schedule and budget.
Featuring Laminex Absolute Matte Black joinery, contrasting Blackbutt Veneer overheads, and a combination of stunning benchtop finishes: Concrete, Timber and Dekton's Domoos.
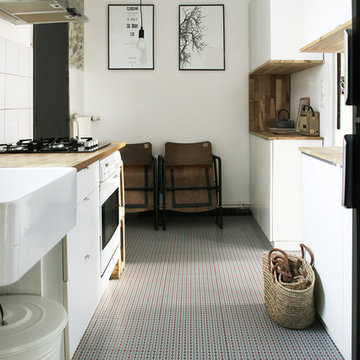
A. Crémois
На фото: отдельная, п-образная кухня среднего размера в стиле фьюжн с белой техникой и черно-белыми фасадами
На фото: отдельная, п-образная кухня среднего размера в стиле фьюжн с белой техникой и черно-белыми фасадами

Renovation of a 1950's tract home into a stunning masterpiece. Matte lacquer finished cabinets with deep charcoal which coordinates with the dark waterfall stone on the living room end of the duplex.

Open Kitchen with large island. Two-tone cabinetry with decorative end panels. White quartz counters with stainless steel hood and brass pendant light fixtures.

John Vos
Идея дизайна: п-образная кухня среднего размера в стиле модернизм с обеденным столом, плоскими фасадами, фартуком из каменной плиты, островом, одинарной мойкой, техникой из нержавеющей стали, светлым паркетным полом, черно-белыми фасадами и двухцветным гарнитуром
Идея дизайна: п-образная кухня среднего размера в стиле модернизм с обеденным столом, плоскими фасадами, фартуком из каменной плиты, островом, одинарной мойкой, техникой из нержавеющей стали, светлым паркетным полом, черно-белыми фасадами и двухцветным гарнитуром
Кухня – фото дизайна интерьера со средним бюджетом
1
