Кухня – фото дизайна интерьера с высоким бюджетом
Сортировать:
Бюджет
Сортировать:Популярное за сегодня
141 - 160 из 338 фото
1 из 3
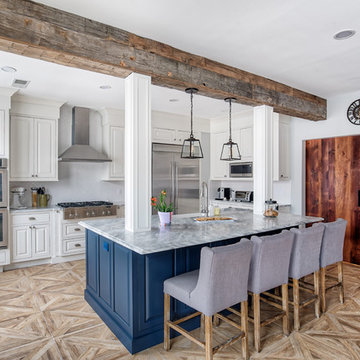
Modern barn house kitchen defined. Where do you look first the blueberry island, reclaimed 200+ year old barn wood beam or the barn doors?
These large format wood tiles complete the look !
Zebrino Fantasy Marble counter tops. The island is home to the farmhouse sink in this Jenn Air designers dream kitchen
Photos by Chris Veith

Идея дизайна: угловая кухня-гостиная среднего размера в стиле рустика с с полувстраиваемой мойкой (с передним бортиком), фасадами в стиле шейкер, столешницей из талькохлорита, коричневым фартуком, фартуком из дерева, техникой под мебельный фасад, островом, фасадами цвета дерева среднего тона, светлым паркетным полом, синей столешницей и мойкой у окна

This exceptionally large kitchen can pull off the striking architectural details of the hood, coffered brick and beam ceiling and barrel vaulted brick butlers pantry. The juxtaposition of the modern floors and cabinetry against the old world architecture is what makes this so fantastic.
The wood elements contrast against the stark white making each of them more important to the design.
The gray elements in the floor, countertops seat and stool cushions all serve to balance the starkness of the wood/white contrast and soothe over the rest of the room
Kitchen design by Anthony Albert Studios.
Kitchen furniture and accessories by Ruth Richards
photography by Robert Granoff
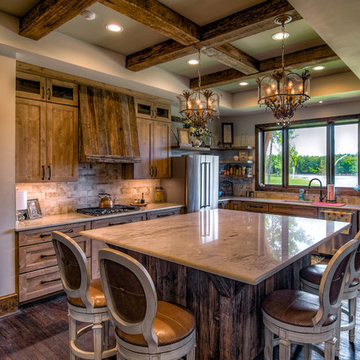
На фото: большая угловая, отдельная кухня в стиле кантри с фасадами в стиле шейкер, фасадами цвета дерева среднего тона, фартуком из плитки кабанчик, темным паркетным полом, островом, коричневым полом, врезной мойкой, мраморной столешницей, бежевым фартуком и техникой из нержавеющей стали с

Пример оригинального дизайна: большая угловая кухня в стиле рустика с с полувстраиваемой мойкой (с передним бортиком), фасадами в стиле шейкер, фасадами цвета дерева среднего тона, разноцветным фартуком, светлым паркетным полом, островом, мраморной столешницей, фартуком из удлиненной плитки, техникой из нержавеющей стали, коричневым полом и мойкой у окна
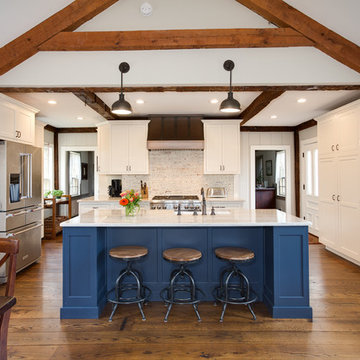
Tony Chabot - photographer
Pellinen Builders - general contractors
На фото: большая кухня в стиле кантри с белыми фасадами, столешницей из кварцита, белым фартуком, фартуком из кирпича, техникой из нержавеющей стали, паркетным полом среднего тона, островом, обеденным столом, фасадами в стиле шейкер и коричневым полом
На фото: большая кухня в стиле кантри с белыми фасадами, столешницей из кварцита, белым фартуком, фартуком из кирпича, техникой из нержавеющей стали, паркетным полом среднего тона, островом, обеденным столом, фасадами в стиле шейкер и коричневым полом

На фото: отдельная, п-образная кухня среднего размера в средиземноморском стиле с врезной мойкой, плоскими фасадами, светлыми деревянными фасадами, серым фартуком, техникой из нержавеющей стали, паркетным полом среднего тона, островом, деревянной столешницей, фартуком из керамической плитки и мойкой у окна с

Идея дизайна: большая отдельная, угловая кухня в средиземноморском стиле с стеклянными фасадами, накладной мойкой, темными деревянными фасадами, гранитной столешницей, бежевым фартуком, фартуком из керамической плитки, техникой из нержавеющей стали, полом из керамической плитки, островом, бежевым полом и барной стойкой
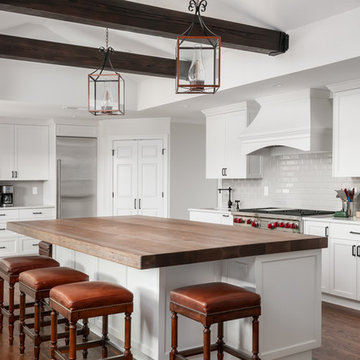
На фото: большая кухня в стиле неоклассика (современная классика) с фасадами в стиле шейкер, белыми фасадами, серым фартуком, техникой из нержавеющей стали, островом, деревянной столешницей, фартуком из плитки кабанчик и паркетным полом среднего тона

David Cannon
Пример оригинального дизайна: угловая кухня в морском стиле с с полувстраиваемой мойкой (с передним бортиком), фасадами в стиле шейкер, серыми фасадами, разноцветным фартуком, техникой из нержавеющей стали, темным паркетным полом, островом, коричневым полом, белой столешницей, окном, красивой плиткой и мойкой у окна
Пример оригинального дизайна: угловая кухня в морском стиле с с полувстраиваемой мойкой (с передним бортиком), фасадами в стиле шейкер, серыми фасадами, разноцветным фартуком, техникой из нержавеющей стали, темным паркетным полом, островом, коричневым полом, белой столешницей, окном, красивой плиткой и мойкой у окна
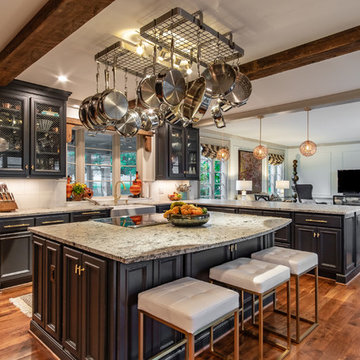
Brian Waltmire Photography
Стильный дизайн: огромная угловая кухня-гостиная в классическом стиле с с полувстраиваемой мойкой (с передним бортиком), фасадами с утопленной филенкой, синими фасадами, гранитной столешницей, белым фартуком, паркетным полом среднего тона, островом, коричневым полом и серой столешницей - последний тренд
Стильный дизайн: огромная угловая кухня-гостиная в классическом стиле с с полувстраиваемой мойкой (с передним бортиком), фасадами с утопленной филенкой, синими фасадами, гранитной столешницей, белым фартуком, паркетным полом среднего тона, островом, коричневым полом и серой столешницей - последний тренд

H2D transformed this Mercer Island home into a light filled place to enjoy family, friends and the outdoors. The waterfront home had sweeping views of the lake which were obstructed with the original chopped up floor plan. The goal for the renovation was to open up the main floor to create a great room feel between the sitting room, kitchen, dining and living spaces. A new kitchen was designed for the space with warm toned VG fir shaker style cabinets, reclaimed beamed ceiling, expansive island, and large accordion doors out to the deck. The kitchen and dining room are oriented to take advantage of the waterfront views. Other newly remodeled spaces on the main floor include: entry, mudroom, laundry, pantry, and powder. The remodel of the second floor consisted of combining the existing rooms to create a dedicated master suite with bedroom, large spa-like bathroom, and walk in closet.
Photo: Image Arts Photography
Design: H2D Architecture + Design
www.h2darchitects.com
Construction: Thomas Jacobson Construction
Interior Design: Gary Henderson Interiors
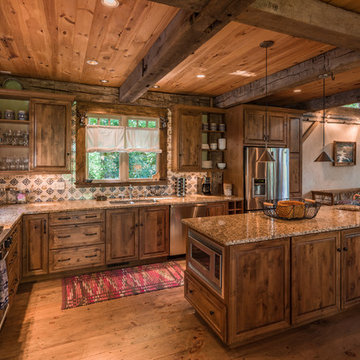
This unique home, and it's use of historic cabins that were dismantled, and then reassembled on-site, was custom designed by MossCreek. As the mountain residence for an accomplished artist, the home features abundant natural light, antique timbers and logs, and numerous spaces designed to highlight the artist's work and to serve as studios for creativity. Photos by John MacLean.
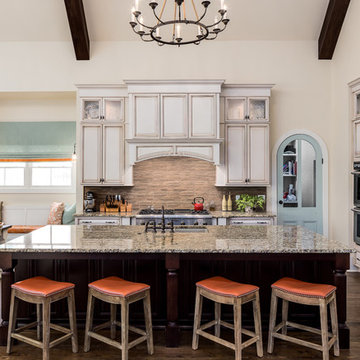
Стильный дизайн: угловая кухня среднего размера в классическом стиле с обеденным столом, фасадами с выступающей филенкой, бежевыми фасадами, бежевым фартуком, техникой из нержавеющей стали, темным паркетным полом, островом, двойной мойкой, гранитной столешницей и фартуком из каменной плитки - последний тренд
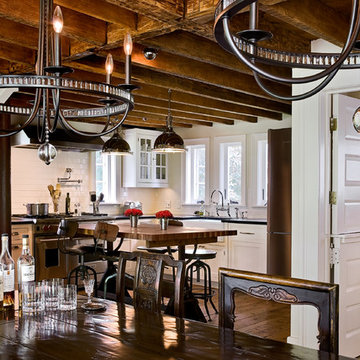
Renovated kitchen in old home with low ceilings.
farmhouse kitchen
Dining Area.
Photography: Rob Karosis
Стильный дизайн: п-образная кухня в стиле кантри с обеденным столом, белыми фасадами, с полувстраиваемой мойкой (с передним бортиком), фасадами с декоративным кантом, столешницей из талькохлорита, белым фартуком, фартуком из плитки кабанчик и техникой из нержавеющей стали - последний тренд
Стильный дизайн: п-образная кухня в стиле кантри с обеденным столом, белыми фасадами, с полувстраиваемой мойкой (с передним бортиком), фасадами с декоративным кантом, столешницей из талькохлорита, белым фартуком, фартуком из плитки кабанчик и техникой из нержавеющей стали - последний тренд
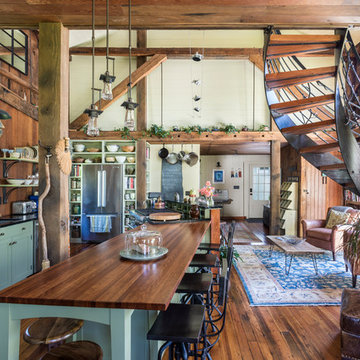
Open concept kitchen that shares space with a small seating area, living room, and dining space. The two-story space is flooded with natural light and features open shelves, a large counter and bar area, and a custom spiral staircase.
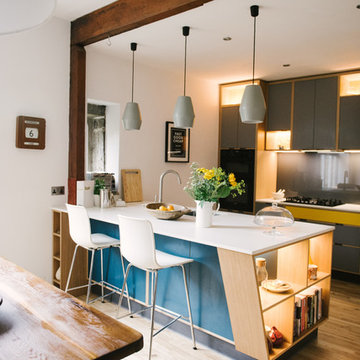
Wood & Wire: Bespoke Plywood Kitchen With Unusual Kitchen Island Unit
www.sarahmasonphotography.co.uk/
Источник вдохновения для домашнего уюта: кухня среднего размера в современном стиле с плоскими фасадами, серым фартуком, светлым паркетным полом, островом, бежевым полом, белой столешницей и двухцветным гарнитуром
Источник вдохновения для домашнего уюта: кухня среднего размера в современном стиле с плоскими фасадами, серым фартуком, светлым паркетным полом, островом, бежевым полом, белой столешницей и двухцветным гарнитуром
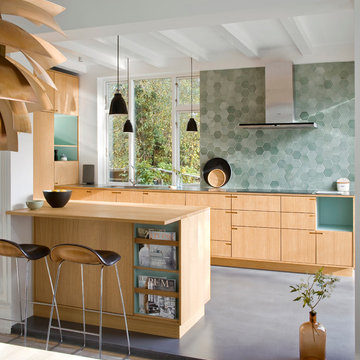
The central module features a oven/steam oven, a integrated fridge with a foot pedal, open laminate niches and a arabic inspired carving for ventilation.

Tom Crane
Источник вдохновения для домашнего уюта: большая угловая кухня в стиле кантри с с полувстраиваемой мойкой (с передним бортиком), обеденным столом, плоскими фасадами, белыми фасадами, мраморной столешницей, серым фартуком, фартуком из каменной плитки, техникой из нержавеющей стали, темным паркетным полом, островом и коричневым полом
Источник вдохновения для домашнего уюта: большая угловая кухня в стиле кантри с с полувстраиваемой мойкой (с передним бортиком), обеденным столом, плоскими фасадами, белыми фасадами, мраморной столешницей, серым фартуком, фартуком из каменной плитки, техникой из нержавеющей стали, темным паркетным полом, островом и коричневым полом
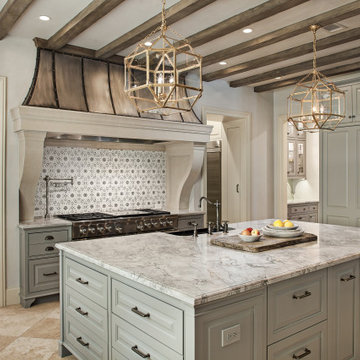
Renovated kitchen with distressed timber beams and plaster walls & ceiling. Huge, custom vent hood made of hand carved limestone blocks and distressed metal cowl with straps & rivets. Countertop mounted pot filler at 60 inch wide pro range with mosaic tile backsplash. All appliances concealed behind wood panels. View to custom steel barn door at Laundry beyond.
Кухня – фото дизайна интерьера с высоким бюджетом
8